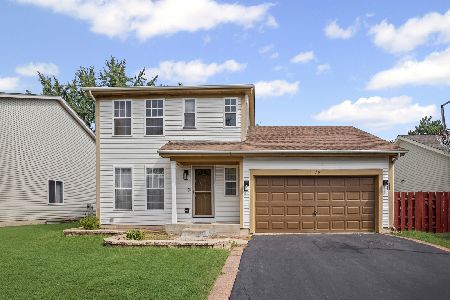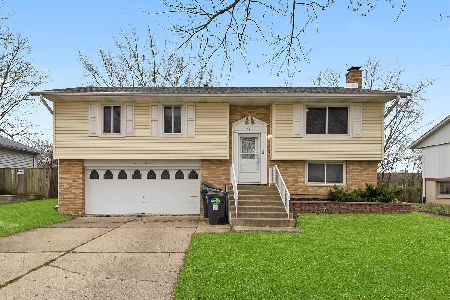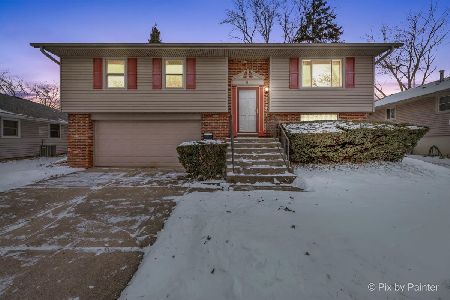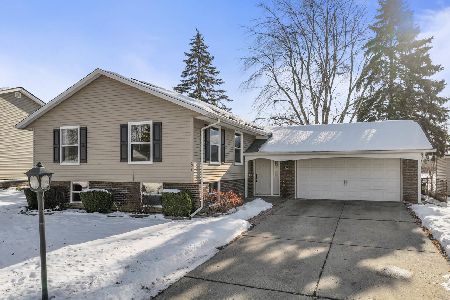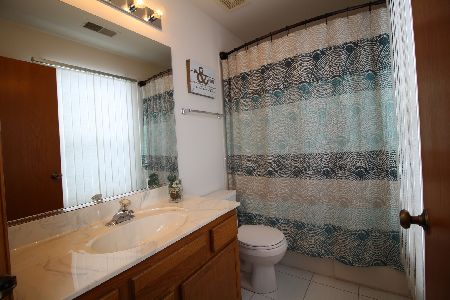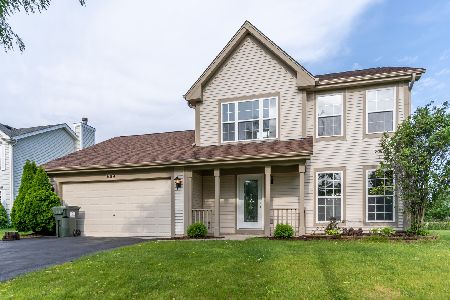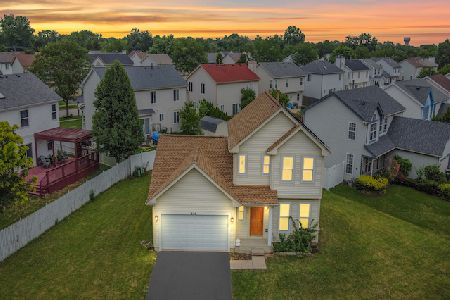602 Maple Drive, Streamwood, Illinois 60107
$255,000
|
Sold
|
|
| Status: | Closed |
| Sqft: | 2,267 |
| Cost/Sqft: | $112 |
| Beds: | 4 |
| Baths: | 3 |
| Year Built: | 1997 |
| Property Taxes: | $8,316 |
| Days On Market: | 3780 |
| Lot Size: | 0,19 |
Description
Priced to sell! Listed for less than appraised value. Great opportunity to own more than 3000 Sq. Ft. of Living Space with Whole house freshly painted including the basement and New Carpet throughout the entire house! Spacious Living and Family Room, Large Eat-in kitchen with maple cabinets. New Stainless Steel refrigerator, Stainless Steel dishwasher, SS Oven range and SS microwave will be installed shortly. New range hood. Fenced back yard with Beautiful 30x20 Brick patio and freshly painted front porch. Master Suit with Large Walk-in Closet, Master Bath with Double vanity sink. All Bedrooms have Walk-in Closets! Large Laundry room with New washer and dryer. Huge finished basement with a wet-bar for entertainment and Private Office. New Roof (2011). Also, freshly painted house exterior and fence. This is a dream home and a Must See! Property Tax does not reflect homeowner exemption. The house is also available for rent for $2095/month.
Property Specifics
| Single Family | |
| — | |
| — | |
| 1997 | |
| Partial | |
| — | |
| No | |
| 0.19 |
| Cook | |
| — | |
| 160 / Annual | |
| Other | |
| Lake Michigan | |
| Public Sewer | |
| 09045288 | |
| 06352050220000 |
Nearby Schools
| NAME: | DISTRICT: | DISTANCE: | |
|---|---|---|---|
|
Grade School
Heritage Elementary School |
46 | — | |
|
Middle School
Tefft Middle School |
46 | Not in DB | |
|
High School
Streamwood High School |
46 | Not in DB | |
Property History
| DATE: | EVENT: | PRICE: | SOURCE: |
|---|---|---|---|
| 7 Jan, 2016 | Sold | $255,000 | MRED MLS |
| 4 Dec, 2015 | Under contract | $254,900 | MRED MLS |
| — | Last price change | $259,900 | MRED MLS |
| 22 Sep, 2015 | Listed for sale | $259,900 | MRED MLS |
Room Specifics
Total Bedrooms: 4
Bedrooms Above Ground: 4
Bedrooms Below Ground: 0
Dimensions: —
Floor Type: Carpet
Dimensions: —
Floor Type: Carpet
Dimensions: —
Floor Type: Carpet
Full Bathrooms: 3
Bathroom Amenities: Separate Shower,Double Sink
Bathroom in Basement: 0
Rooms: Office,Other Room
Basement Description: Finished
Other Specifics
| 2 | |
| Concrete Perimeter | |
| Asphalt | |
| Patio, Brick Paver Patio, Storms/Screens | |
| Fenced Yard | |
| 106X110X125X46 | |
| — | |
| Full | |
| Vaulted/Cathedral Ceilings, Bar-Wet | |
| Range, Microwave, Dishwasher, Refrigerator, Washer, Dryer, Disposal | |
| Not in DB | |
| Sidewalks, Street Lights, Street Paved | |
| — | |
| — | |
| — |
Tax History
| Year | Property Taxes |
|---|---|
| 2016 | $8,316 |
Contact Agent
Nearby Similar Homes
Nearby Sold Comparables
Contact Agent
Listing Provided By
RE/MAX Masters

