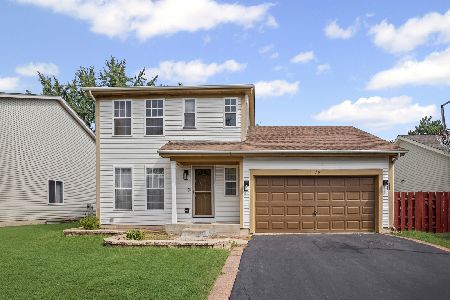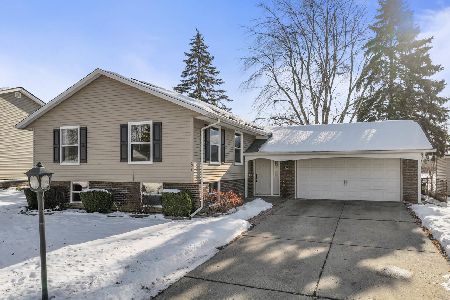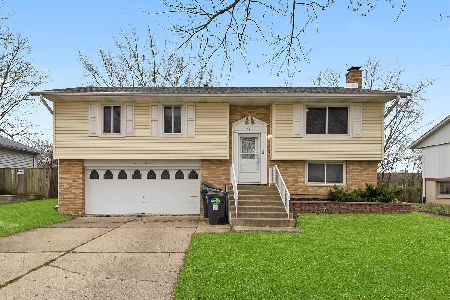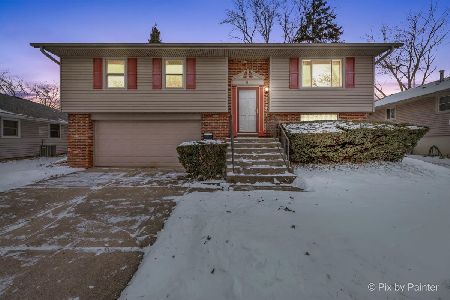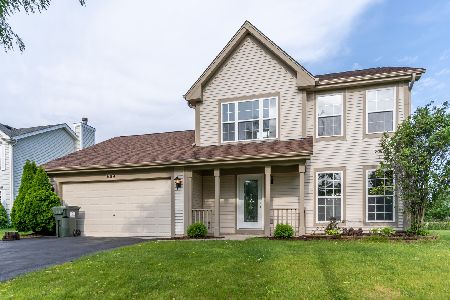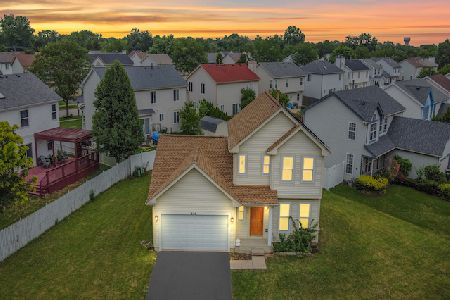604 Maple Drive, Streamwood, Illinois 60107
$290,000
|
Sold
|
|
| Status: | Closed |
| Sqft: | 1,669 |
| Cost/Sqft: | $164 |
| Beds: | 3 |
| Baths: | 3 |
| Year Built: | 1998 |
| Property Taxes: | $7,932 |
| Days On Market: | 1801 |
| Lot Size: | 0,15 |
Description
Gorgeous home in mint condition. Clean and all freshly painted. All carpeting is brand new. A family room you won't want to leave w cathedral ceiling, sky light and wood burning fireplace. Bright kitchen w granite counters includes stove, refrigerator and dishwasher. All window treatments, dryer and new washer also included. Basement rec room is waiting for the party. A couple of raised bed gardens in backyard. Garage is insulated and drywalled, with pull down stairs for added storage. Garage also has a gas line and exhaust, ready for your heater to be installed. Black out, roll up shades installed in all bedrooms. Oct. 2020 all windows and doors had new screening installed. Nov. 2020 fireplace chimney cleaned and inspected. The location of this home provides easy access to shopping, the local library, commuter train, and expressway. Don't wait long, this home is the real deal.
Property Specifics
| Single Family | |
| — | |
| Traditional | |
| 1998 | |
| Partial | |
| DOVER | |
| No | |
| 0.15 |
| Cook | |
| Lakewood Streams | |
| 135 / Annual | |
| Other | |
| Public | |
| Public Sewer | |
| 10998685 | |
| 06352050230000 |
Nearby Schools
| NAME: | DISTRICT: | DISTANCE: | |
|---|---|---|---|
|
Grade School
Heritage Elementary School |
46 | — | |
|
Middle School
Tefft Middle School |
46 | Not in DB | |
|
High School
Streamwood High School |
46 | Not in DB | |
Property History
| DATE: | EVENT: | PRICE: | SOURCE: |
|---|---|---|---|
| 4 Apr, 2014 | Sold | $209,000 | MRED MLS |
| 16 Feb, 2014 | Under contract | $212,900 | MRED MLS |
| 4 Feb, 2014 | Listed for sale | $212,900 | MRED MLS |
| 16 Apr, 2021 | Sold | $290,000 | MRED MLS |
| 23 Feb, 2021 | Under contract | $274,500 | MRED MLS |
| 18 Feb, 2021 | Listed for sale | $274,500 | MRED MLS |
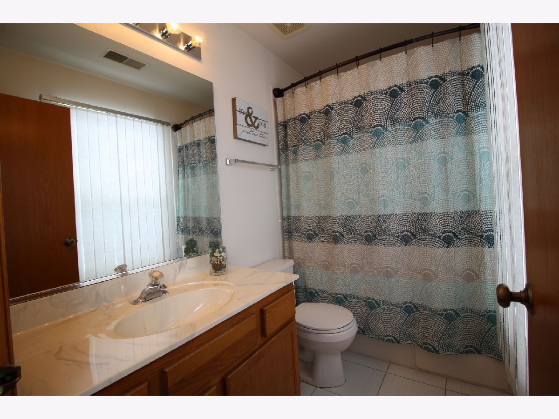
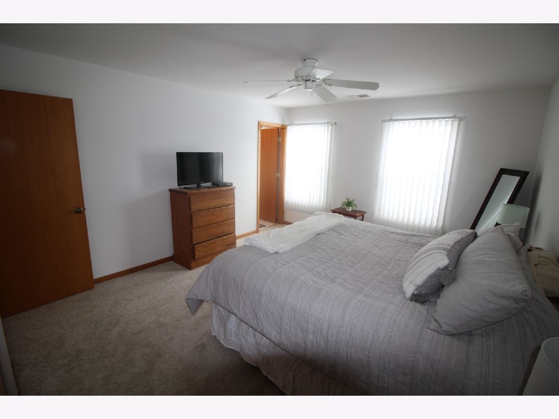
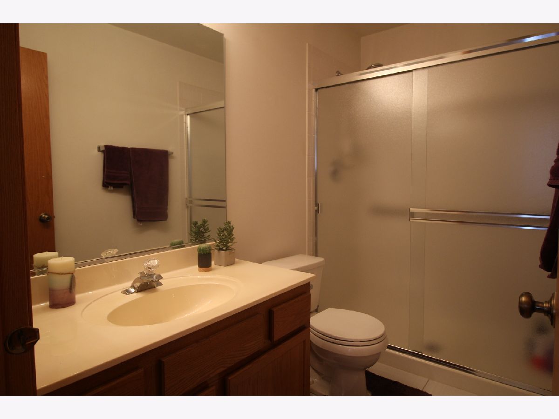
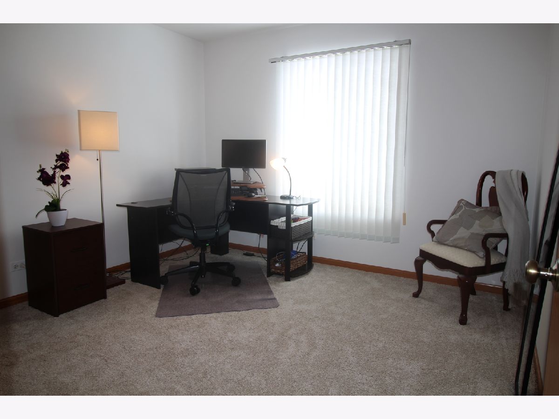
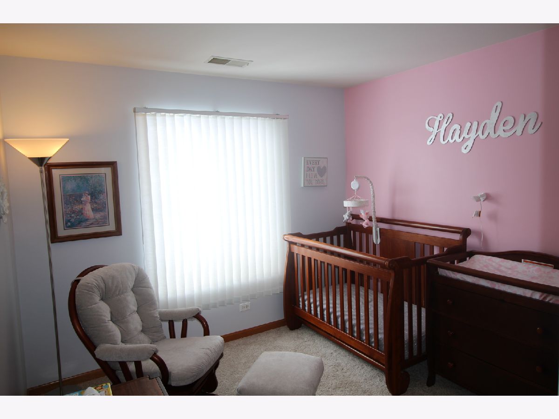
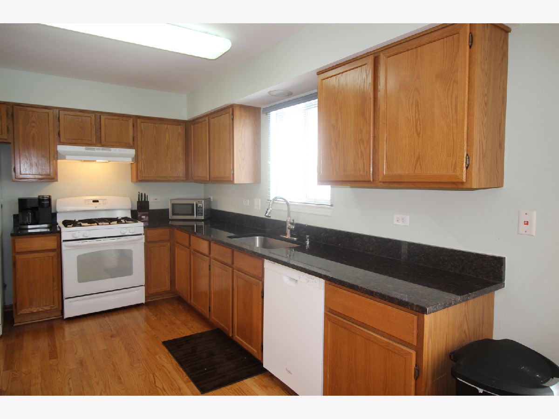
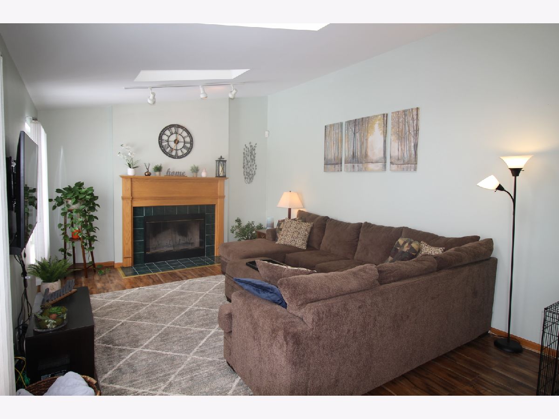
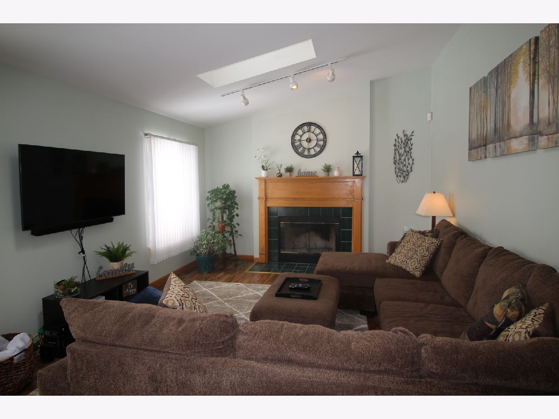
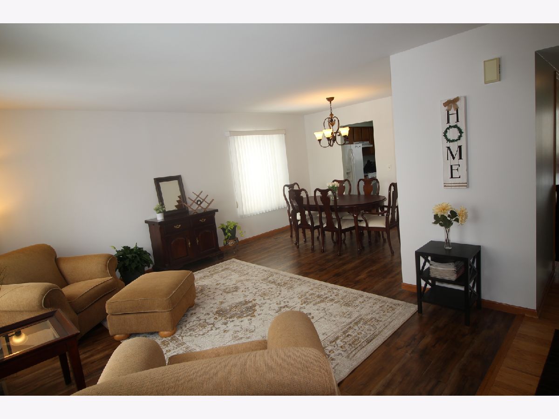
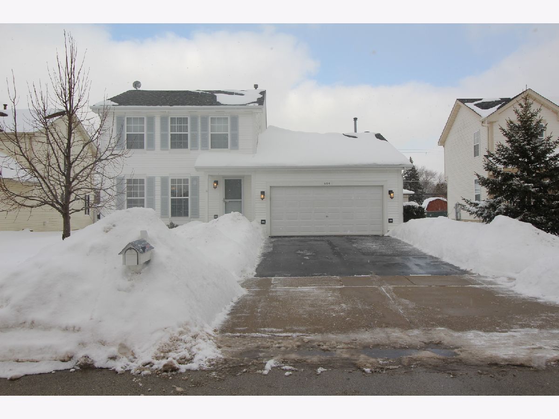
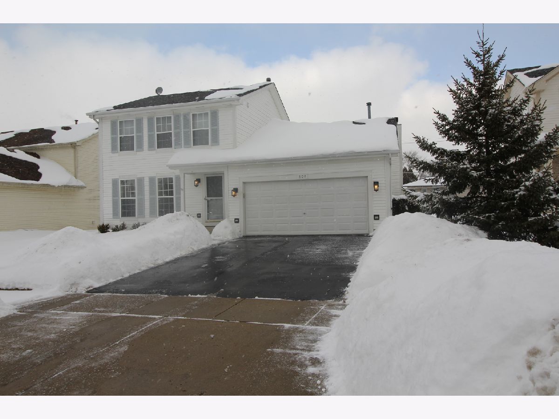
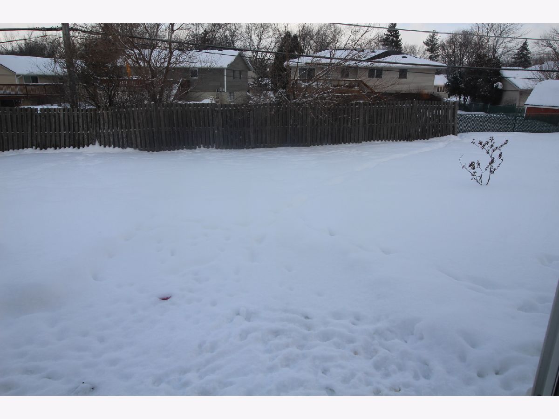
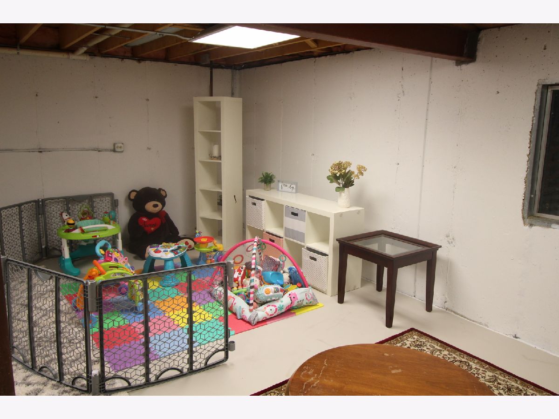
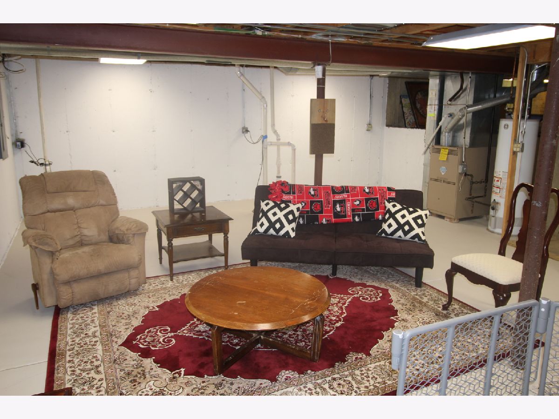
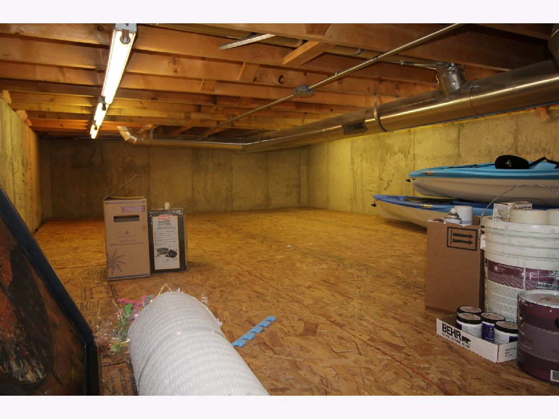
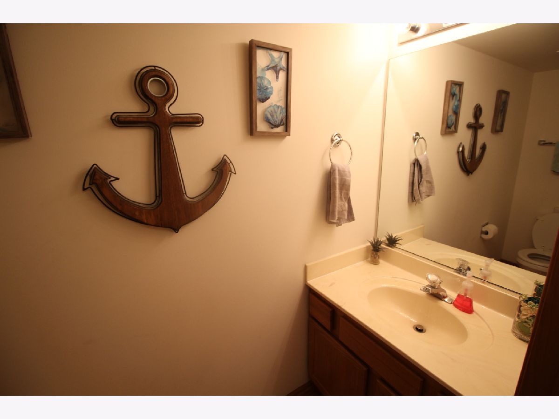
Room Specifics
Total Bedrooms: 3
Bedrooms Above Ground: 3
Bedrooms Below Ground: 0
Dimensions: —
Floor Type: Carpet
Dimensions: —
Floor Type: Carpet
Full Bathrooms: 3
Bathroom Amenities: Whirlpool
Bathroom in Basement: 0
Rooms: Recreation Room
Basement Description: Partially Finished,Crawl,Egress Window,Concrete (Basement),Rec/Family Area,Storage Space
Other Specifics
| 2 | |
| Concrete Perimeter | |
| Asphalt | |
| Storms/Screens | |
| Garden,Level,Sidewalks,Streetlights | |
| 59X110X60X112 | |
| — | |
| Full | |
| Vaulted/Cathedral Ceilings, Skylight(s), Hardwood Floors, Wood Laminate Floors, First Floor Laundry | |
| Range, Microwave, Dishwasher, Refrigerator, Washer, Dryer, Disposal | |
| Not in DB | |
| Curbs, Sidewalks, Street Lights, Street Paved | |
| — | |
| — | |
| Wood Burning, Gas Starter |
Tax History
| Year | Property Taxes |
|---|---|
| 2014 | $5,983 |
| 2021 | $7,932 |
Contact Agent
Nearby Similar Homes
Nearby Sold Comparables
Contact Agent
Listing Provided By
RE/MAX Professionals

