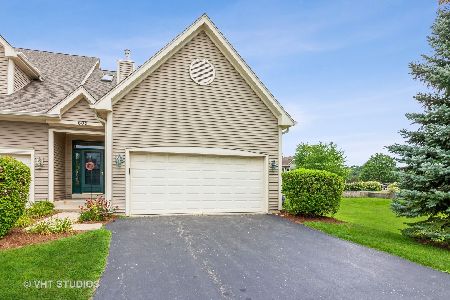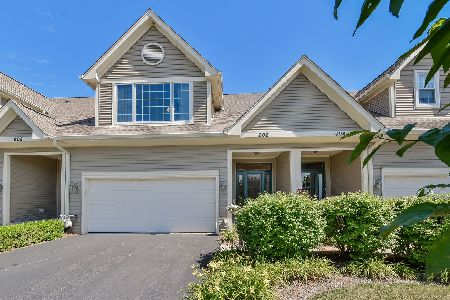602 Meadow Avenue, Lombard, Illinois 60148
$303,000
|
Sold
|
|
| Status: | Closed |
| Sqft: | 2,010 |
| Cost/Sqft: | $154 |
| Beds: | 2 |
| Baths: | 3 |
| Year Built: | 2001 |
| Property Taxes: | $7,310 |
| Days On Market: | 2396 |
| Lot Size: | 0,00 |
Description
Finally, a ranch style townhouse with everything you've been searching for! 2010 sq. ft. with first floor laundry room and 2 car garage. 10 ft. ceilings give it an open feel, great for entertaining. Large kitchen with corian countertops, new dishwasher, hardwood floor & skylight. New flat screen television in dinette area stays. Living room with cathedral ceiling & gas fireplace, opens to a spacious deck for summer time fun. Luxurious master bedroom has a private deck. Master bath has luxury shower with bench seat & 6 shower heads plus main shower head. Two bedrooms on first floor and 2 bedrooms downstairs. Full kitchen and family room with fireplace in basement could be a perfect in-law setup. Walk in closet in downstairs bedroom. Low monthly assessment. New roof in Oct. 2018. Take advantage of nearby Ackerman Park Sport & Fitness Center in Glen Ellyn. Ready for immediate occupancy.
Property Specifics
| Condos/Townhomes | |
| 1 | |
| — | |
| 2001 | |
| Full | |
| — | |
| No | |
| — |
| Du Page | |
| — | |
| 204 / Monthly | |
| Exterior Maintenance,Lawn Care,Snow Removal | |
| Lake Michigan | |
| Public Sewer | |
| 10479945 | |
| 0501411028 |
Nearby Schools
| NAME: | DISTRICT: | DISTANCE: | |
|---|---|---|---|
|
Grade School
Forest Glen Elementary School |
41 | — | |
|
Middle School
Hadley Junior High School |
41 | Not in DB | |
|
High School
Glenbard West High School |
87 | Not in DB | |
Property History
| DATE: | EVENT: | PRICE: | SOURCE: |
|---|---|---|---|
| 25 Oct, 2019 | Sold | $303,000 | MRED MLS |
| 9 Sep, 2019 | Under contract | $309,900 | MRED MLS |
| 9 Aug, 2019 | Listed for sale | $309,900 | MRED MLS |
| 17 Sep, 2021 | Sold | $357,000 | MRED MLS |
| 20 Aug, 2021 | Under contract | $349,900 | MRED MLS |
| 19 Aug, 2021 | Listed for sale | $349,900 | MRED MLS |
Room Specifics
Total Bedrooms: 4
Bedrooms Above Ground: 2
Bedrooms Below Ground: 2
Dimensions: —
Floor Type: Hardwood
Dimensions: —
Floor Type: Ceramic Tile
Dimensions: —
Floor Type: Carpet
Full Bathrooms: 3
Bathroom Amenities: —
Bathroom in Basement: 1
Rooms: Utility Room-Lower Level,Kitchen,Storage
Basement Description: Finished
Other Specifics
| 2 | |
| Concrete Perimeter | |
| Asphalt | |
| Deck | |
| — | |
| 5988 | |
| — | |
| Full | |
| Vaulted/Cathedral Ceilings, Skylight(s), Hardwood Floors, First Floor Bedroom, In-Law Arrangement, First Floor Laundry | |
| Range, Microwave, Dishwasher, Refrigerator, Washer, Dryer, Disposal | |
| Not in DB | |
| — | |
| — | |
| — | |
| Gas Log |
Tax History
| Year | Property Taxes |
|---|---|
| 2019 | $7,310 |
| 2021 | $7,378 |
Contact Agent
Nearby Similar Homes
Nearby Sold Comparables
Contact Agent
Listing Provided By
J.W. Reedy Realty






