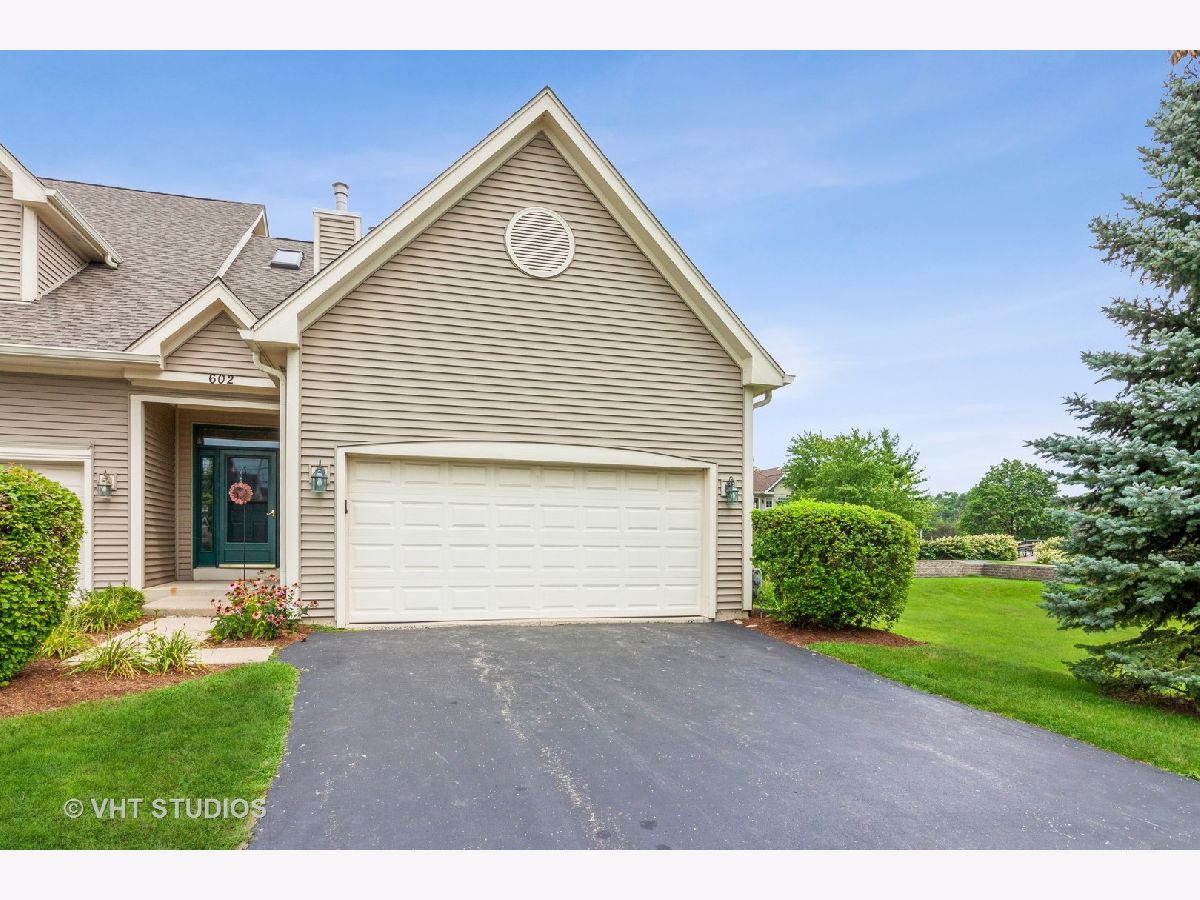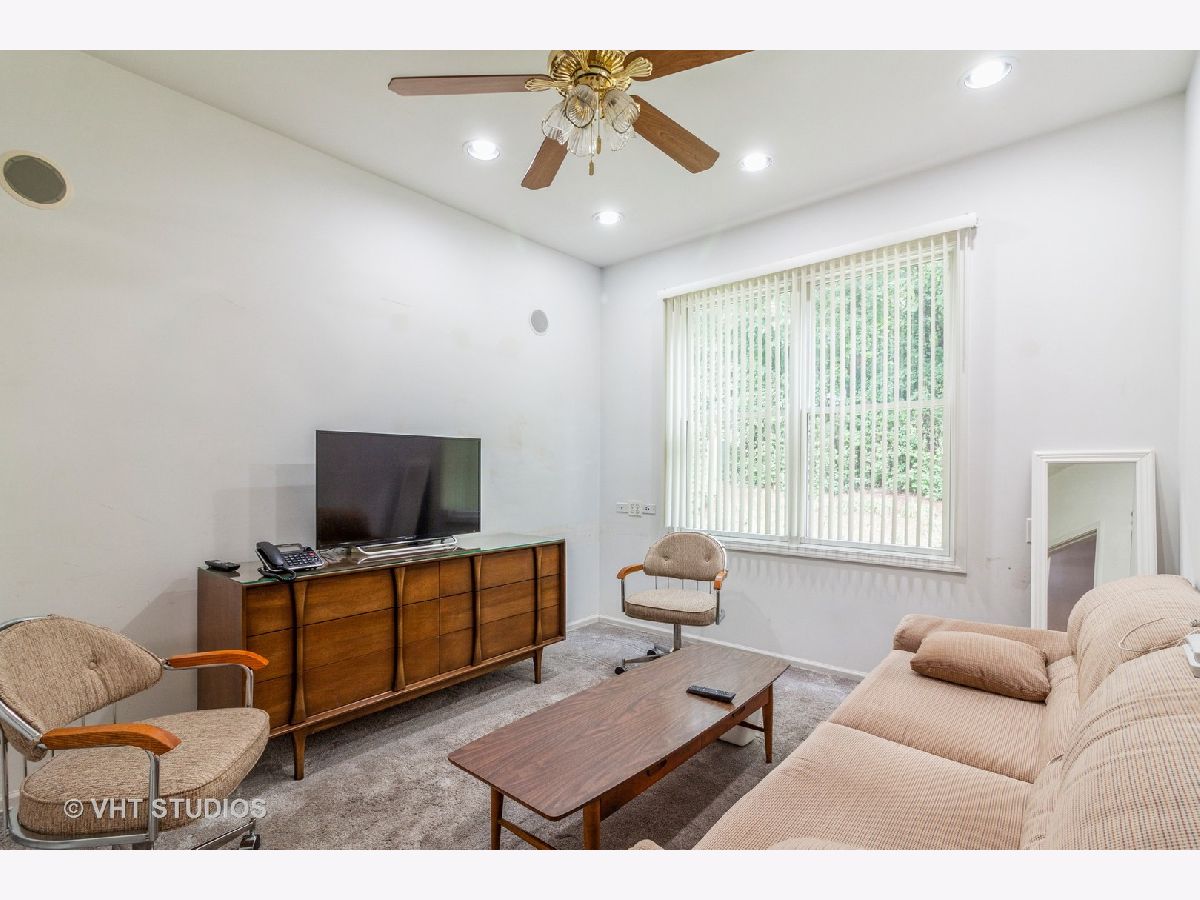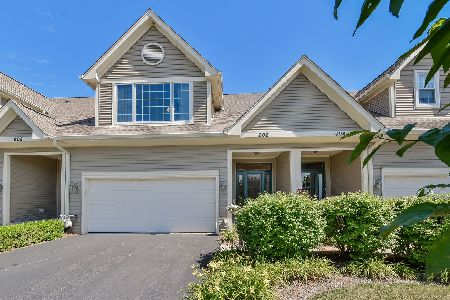602 Meadow Avenue, Lombard, Illinois 60148
$357,000
|
Sold
|
|
| Status: | Closed |
| Sqft: | 2,010 |
| Cost/Sqft: | $174 |
| Beds: | 2 |
| Baths: | 3 |
| Year Built: | 2001 |
| Property Taxes: | $7,378 |
| Days On Market: | 1655 |
| Lot Size: | 0,00 |
Description
Rarely Available First Floor Luxury Ranch-Style Townhome With First Floor Laundry Room And A Full Basement! Two Car Garage. The Main Floor Has it All! Ten Foot Ceilings! Gourmet Eat-in Kitchen W/Corian Counters & Built-In Shelving by Shelf Genie. New Gas Range, Dishwasher, Washer & Dryer '2020. Soaring Ceiling In Dining & Living Room W/Gas Fireplace, and Opens to a Spacious Deck With SunSetter Awning. Large Master Suite Boasts Private Bath With Bench, Shower & Jets and Very Own Deck. Second Bedroom Can Be Office. Lower Level Has Two More Bedrooms, Full Bath, Kitchen & Family Room W/Fireplace. Just Perfect For Extended Family Or In-Law Arrangement. Plenty of Storage!! Low Monthly Assessment. Furnace & AC, Water Heater, 2020, Roof 2018. Top Rated Glen Ellyn Schools! Close to Highways, Ackerman Park, Train & Town!
Property Specifics
| Condos/Townhomes | |
| 1 | |
| — | |
| 2001 | |
| Full | |
| — | |
| No | |
| — |
| Du Page | |
| — | |
| 204 / Monthly | |
| Exterior Maintenance,Lawn Care,Snow Removal | |
| Lake Michigan | |
| Public Sewer | |
| 11194254 | |
| 0501411028 |
Nearby Schools
| NAME: | DISTRICT: | DISTANCE: | |
|---|---|---|---|
|
Grade School
Forest Glen Elementary School |
41 | — | |
|
Middle School
Hadley Junior High School |
41 | Not in DB | |
|
High School
Glenbard West High School |
87 | Not in DB | |
Property History
| DATE: | EVENT: | PRICE: | SOURCE: |
|---|---|---|---|
| 25 Oct, 2019 | Sold | $303,000 | MRED MLS |
| 9 Sep, 2019 | Under contract | $309,900 | MRED MLS |
| 9 Aug, 2019 | Listed for sale | $309,900 | MRED MLS |
| 17 Sep, 2021 | Sold | $357,000 | MRED MLS |
| 20 Aug, 2021 | Under contract | $349,900 | MRED MLS |
| 19 Aug, 2021 | Listed for sale | $349,900 | MRED MLS |





















Room Specifics
Total Bedrooms: 4
Bedrooms Above Ground: 2
Bedrooms Below Ground: 2
Dimensions: —
Floor Type: Hardwood
Dimensions: —
Floor Type: Ceramic Tile
Dimensions: —
Floor Type: Carpet
Full Bathrooms: 3
Bathroom Amenities: —
Bathroom in Basement: 1
Rooms: Utility Room-Lower Level,Kitchen,Storage
Basement Description: Finished
Other Specifics
| 2 | |
| Concrete Perimeter | |
| Asphalt | |
| Deck | |
| — | |
| 5988 | |
| — | |
| Full | |
| Vaulted/Cathedral Ceilings, Skylight(s), Hardwood Floors, First Floor Bedroom, In-Law Arrangement, First Floor Laundry | |
| Range, Microwave, Dishwasher, Refrigerator, Washer, Dryer, Disposal | |
| Not in DB | |
| — | |
| — | |
| — | |
| Gas Log |
Tax History
| Year | Property Taxes |
|---|---|
| 2019 | $7,310 |
| 2021 | $7,378 |
Contact Agent
Nearby Similar Homes
Nearby Sold Comparables
Contact Agent
Listing Provided By
Baird & Warner





