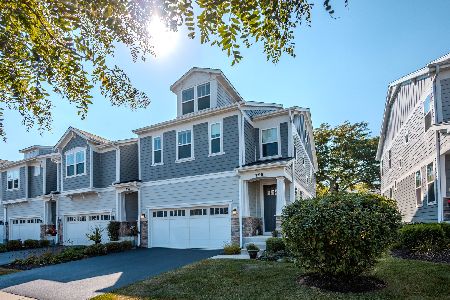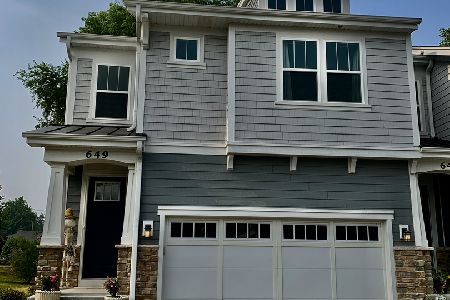602 Riverbank Drive, Geneva, Illinois 60134
$680,000
|
Sold
|
|
| Status: | Closed |
| Sqft: | 2,647 |
| Cost/Sqft: | $255 |
| Beds: | 3 |
| Baths: | 4 |
| Year Built: | 2018 |
| Property Taxes: | $11,670 |
| Days On Market: | 254 |
| Lot Size: | 0,00 |
Description
This thoughtfully upgraded END UNIT home combines luxurious finishes and unmatched views with a practical layout, perfect for elegant living and effortless entertaining. Its location is a few minutes away from the Metro, stunning downtown Geneva, the Fox river with all its biking and walking trails, and the Fabyan Forest Preserve. This home features solid hardwood floors throughout the first floor with a chef's dream gourmet kitchen complete with top-of-the-line stainless steel kitchen appliances, quartz countertops with a waterfall island with seating area and a pantry with custom cabinets. The open-air concept continues into the dining area and family room which features an eye-catching stone fireplace. The sliding glass door from the dining area will lead to the deck overlooking a private, grassy area and pond views. Upstairs offers three bedrooms and a 3rd story loft, including a large primary suite with a private luxury bath and custom built-in cabinetry in the large walk-in closet. The other 2 spacious bedrooms offer walk-in closets. The laundry room rounds out the 2nd floor. Continuing upstairs to the 3rd story is a large, private loft, perfect for a home office space or hobbyist - the views are spectacular! As you venture down to the basement, you will find an extended living space, with an additional media area, bedroom, exercise room and full bathroom. This newer Riverbank Crossing Townhome subdivision is tucked away from any noise yet across the street from the Fox River with all its activities including bike trails and walking paths and Japanese gardens. Don't miss this opportunity for hassle-free living.
Property Specifics
| Condos/Townhomes | |
| 3 | |
| — | |
| 2018 | |
| — | |
| — | |
| Yes | |
| — |
| Kane | |
| Riverbank Crossing | |
| 315 / Monthly | |
| — | |
| — | |
| — | |
| 12361801 | |
| 1210377012 |
Property History
| DATE: | EVENT: | PRICE: | SOURCE: |
|---|---|---|---|
| 13 Jun, 2025 | Sold | $680,000 | MRED MLS |
| 17 May, 2025 | Under contract | $675,000 | MRED MLS |
| 9 May, 2025 | Listed for sale | $675,000 | MRED MLS |
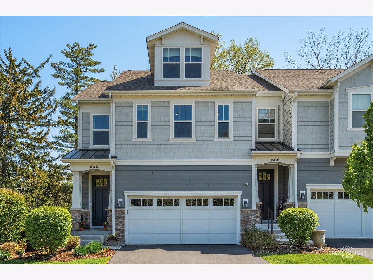
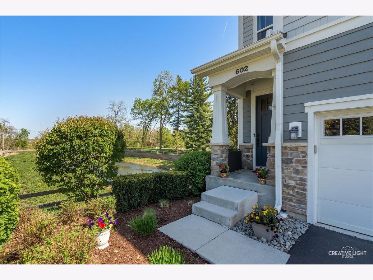
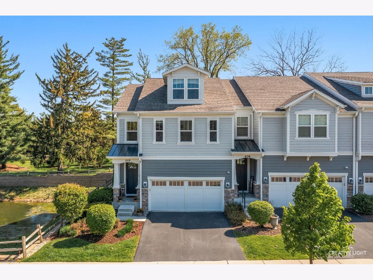
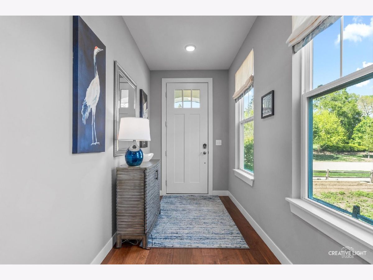
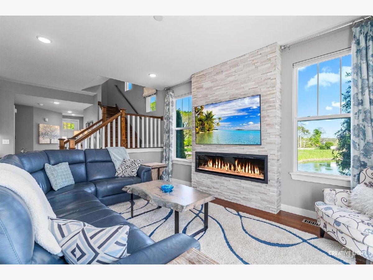
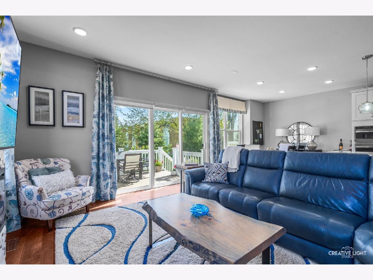
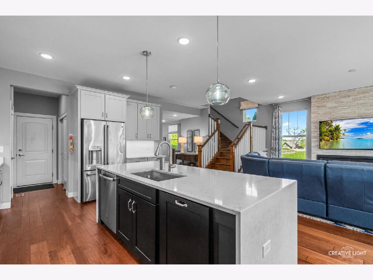
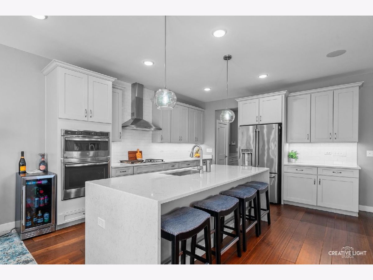
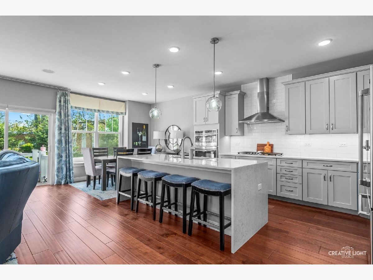
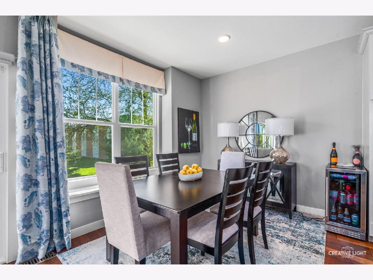
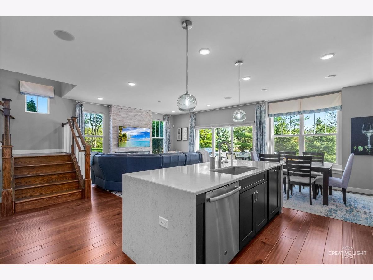
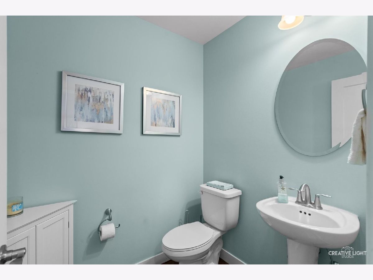
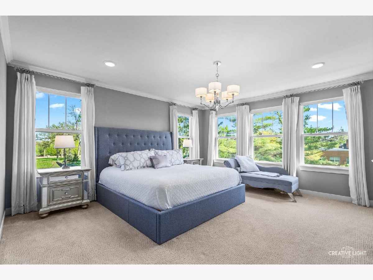
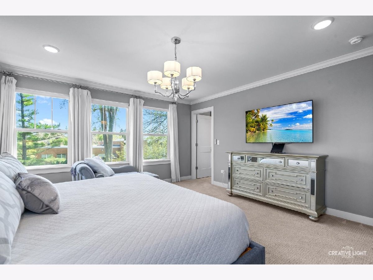
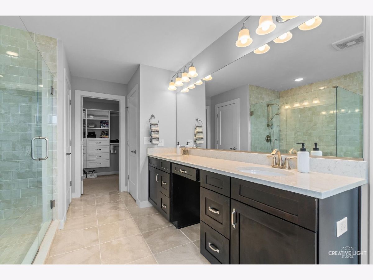
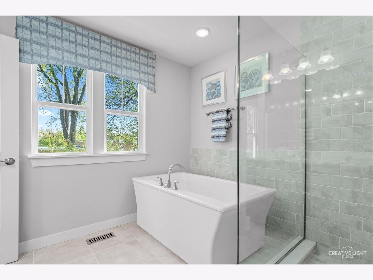
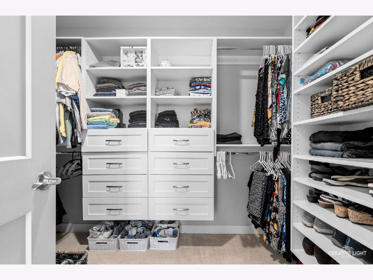
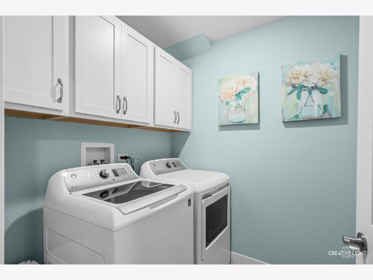
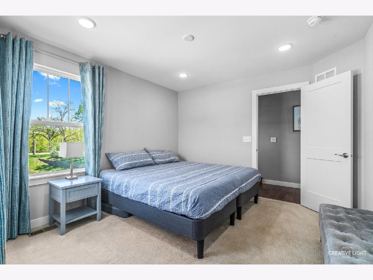
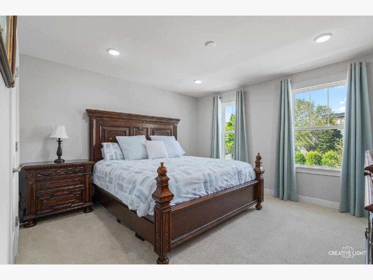
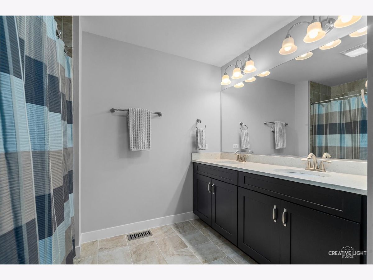
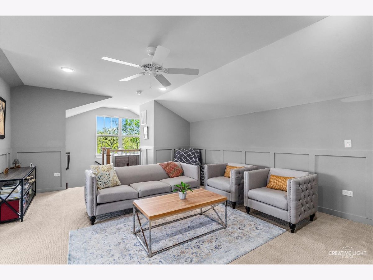
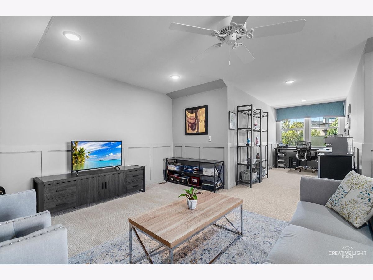
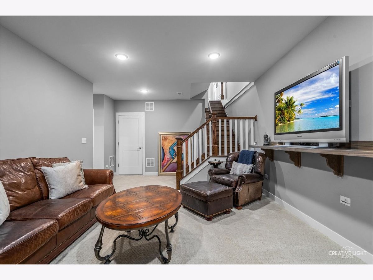
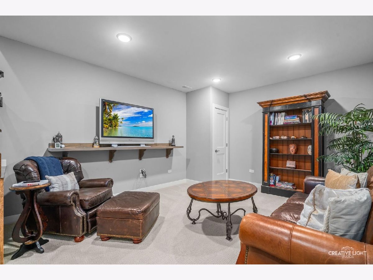
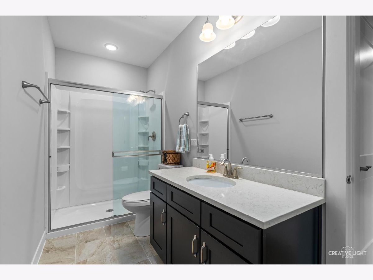
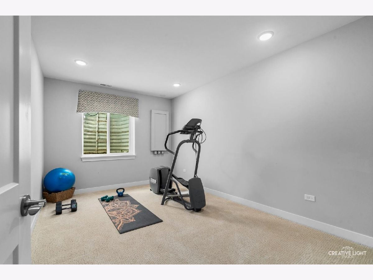
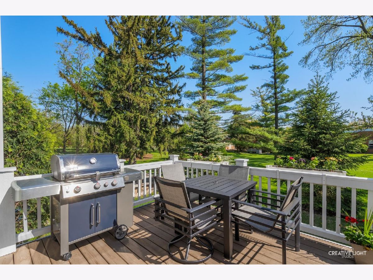
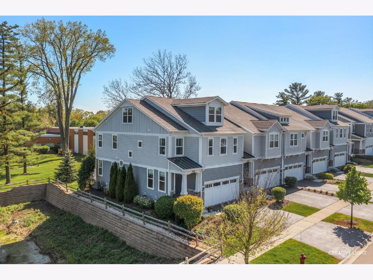
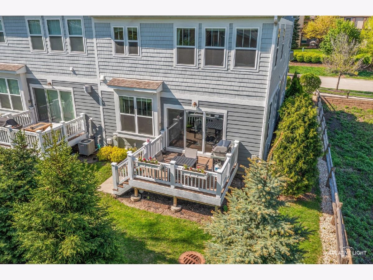
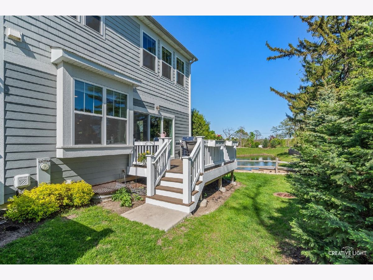
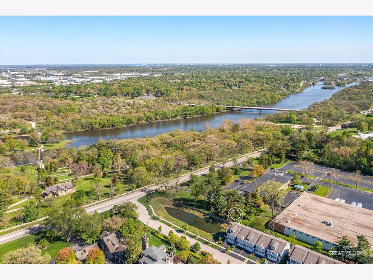
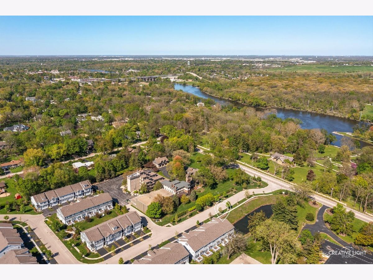
Room Specifics
Total Bedrooms: 4
Bedrooms Above Ground: 3
Bedrooms Below Ground: 1
Dimensions: —
Floor Type: —
Dimensions: —
Floor Type: —
Dimensions: —
Floor Type: —
Full Bathrooms: 4
Bathroom Amenities: —
Bathroom in Basement: 1
Rooms: —
Basement Description: —
Other Specifics
| 2 | |
| — | |
| — | |
| — | |
| — | |
| 3688 | |
| — | |
| — | |
| — | |
| — | |
| Not in DB | |
| — | |
| — | |
| — | |
| — |
Tax History
| Year | Property Taxes |
|---|---|
| 2025 | $11,670 |
Contact Agent
Nearby Similar Homes
Nearby Sold Comparables
Contact Agent
Listing Provided By
Baird & Warner

