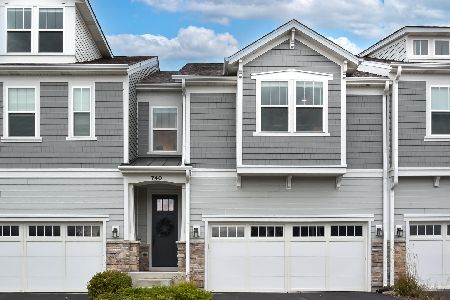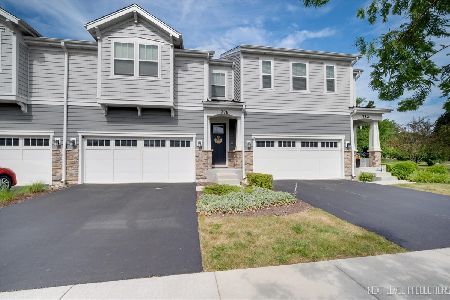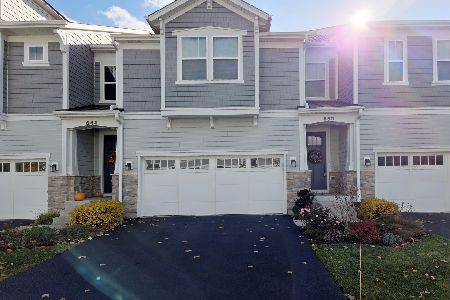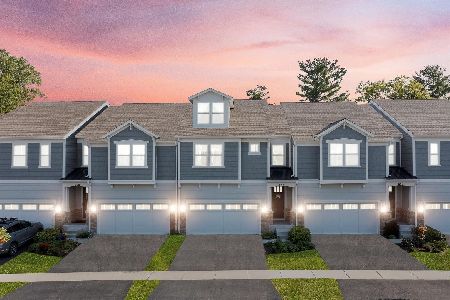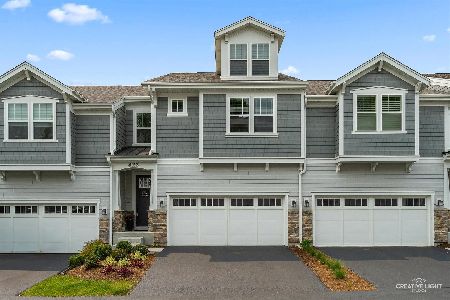758 Riverbank Drive, Geneva, Illinois 60134
$650,000
|
For Sale
|
|
| Status: | Active |
| Sqft: | 2,642 |
| Cost/Sqft: | $246 |
| Beds: | 3 |
| Baths: | 3 |
| Year Built: | 2019 |
| Property Taxes: | $11,772 |
| Days On Market: | 76 |
| Lot Size: | 0,00 |
Description
LIVE THE GOOD LIFE IN THIS SPACIOUS HARD TO FIND END-UNIT TOWNHOME! Enjoy three stories of beautifully finished, flexible living space in a PRIME location across from the Fabyan Forest Preserve offering miles of scenic trails. The open-concept design showcases a stunning chef's kitchen with quartz countertops, an oversized island, tile backsplash & stainless appliances - ideal for entertaining. The kitchen flows seamlessly into the bright, open living area with plantation shutters & a sliding glass door leading to a spacious maintenance-free deck. Perfect for indoor/outdoor living. Upstairs, the impressive master suite offers a spa-inspired bath with a walk-in shower & soaking tub. Two additional spacious bedrooms, each with generous closets, plus a convenient 2nd floor laundry, complete this level. The 3rd floor offers a large, versatile finished space perfect as a family room, home office, or media room. A deep pour unfinished basement with rough-in offers endless possibilities for future expansion or just plenty of storage. Minutes to charming downtown Geneva, Metra, shops and fine dining. This home offers the perfect blend of comfort, style, and convenience - across from nature's beauty!
Property Specifics
| Condos/Townhomes | |
| 3 | |
| — | |
| 2019 | |
| — | |
| — | |
| No | |
| — |
| Kane | |
| Riverbank Crossing | |
| 315 / Monthly | |
| — | |
| — | |
| — | |
| 12509758 | |
| 1210377023 |
Nearby Schools
| NAME: | DISTRICT: | DISTANCE: | |
|---|---|---|---|
|
Grade School
Western Avenue Elementary School |
304 | — | |
|
Middle School
Geneva Middle School |
304 | Not in DB | |
|
High School
Geneva Community High School |
304 | Not in DB | |
Property History
| DATE: | EVENT: | PRICE: | SOURCE: |
|---|---|---|---|
| 3 Nov, 2025 | Listed for sale | $650,000 | MRED MLS |






























Room Specifics
Total Bedrooms: 3
Bedrooms Above Ground: 3
Bedrooms Below Ground: 0
Dimensions: —
Floor Type: —
Dimensions: —
Floor Type: —
Full Bathrooms: 3
Bathroom Amenities: Separate Shower,Double Sink,Soaking Tub
Bathroom in Basement: 0
Rooms: —
Basement Description: —
Other Specifics
| 2 | |
| — | |
| — | |
| — | |
| — | |
| 3626 | |
| — | |
| — | |
| — | |
| — | |
| Not in DB | |
| — | |
| — | |
| — | |
| — |
Tax History
| Year | Property Taxes |
|---|---|
| 2025 | $11,772 |
Contact Agent
Nearby Similar Homes
Nearby Sold Comparables
Contact Agent
Listing Provided By
Berkshire Hathaway HomeServices Starck Real Estate

