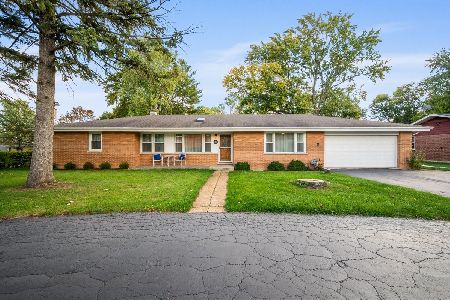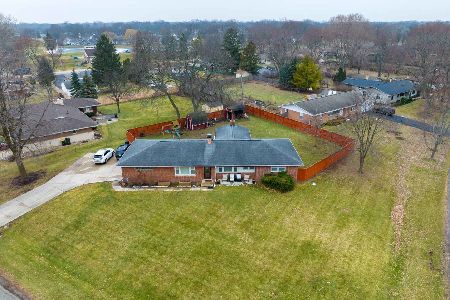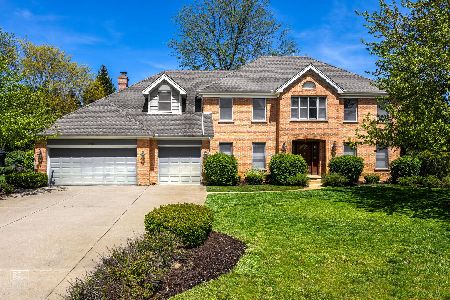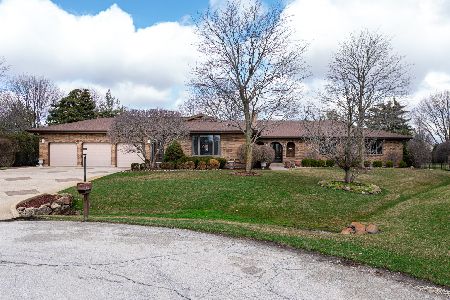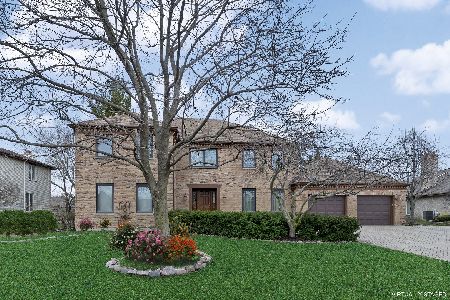602 Shawn Lane, Prospect Heights, Illinois 60070
$487,500
|
Sold
|
|
| Status: | Closed |
| Sqft: | 3,358 |
| Cost/Sqft: | $149 |
| Beds: | 4 |
| Baths: | 4 |
| Year Built: | 1987 |
| Property Taxes: | $14,931 |
| Days On Market: | 2933 |
| Lot Size: | 0,00 |
Description
The best the Shires has to offer features 4 Bedrooms, 3 1/2 baths, 3 car garage, family room with woodburning fireplace as well as a finished basement. There are hardwood floors and custom made oak doors (26) and 4 skylights. You will love the full in house vacuum system. The HVAC system has Aero Seal Solutions which makes the heating and central air a lot more efficient. The single layer roof replaced in 2009 has 30 yr warranty. Cedar siding painted w/Rhino Shield (25 yr warranty). Yard is professionally landscaped with blue spruce, white pine and ash trees as well as perenial flowers and 2 pergolas. There are 2 large attic areas giving the possibility of additional rooms.
Property Specifics
| Single Family | |
| — | |
| Colonial | |
| 1987 | |
| Full | |
| — | |
| No | |
| — |
| Cook | |
| Shires | |
| 0 / Not Applicable | |
| None | |
| Lake Michigan,Private Well | |
| Public Sewer | |
| 09826646 | |
| 03233180380000 |
Nearby Schools
| NAME: | DISTRICT: | DISTANCE: | |
|---|---|---|---|
|
Grade School
Robert Frost Elementary School |
21 | — | |
|
Middle School
Oliver W Holmes Middle School |
21 | Not in DB | |
|
High School
Wheeling High School |
214 | Not in DB | |
Property History
| DATE: | EVENT: | PRICE: | SOURCE: |
|---|---|---|---|
| 9 Nov, 2018 | Sold | $487,500 | MRED MLS |
| 1 Aug, 2018 | Under contract | $499,000 | MRED MLS |
| — | Last price change | $549,900 | MRED MLS |
| 5 Jan, 2018 | Listed for sale | $549,900 | MRED MLS |
| 30 Dec, 2024 | Sold | $620,000 | MRED MLS |
| 27 Nov, 2024 | Under contract | $635,000 | MRED MLS |
| — | Last price change | $639,000 | MRED MLS |
| 11 Nov, 2024 | Listed for sale | $639,000 | MRED MLS |
Room Specifics
Total Bedrooms: 4
Bedrooms Above Ground: 4
Bedrooms Below Ground: 0
Dimensions: —
Floor Type: Carpet
Dimensions: —
Floor Type: Carpet
Dimensions: —
Floor Type: Carpet
Full Bathrooms: 4
Bathroom Amenities: Whirlpool,Separate Shower
Bathroom in Basement: 1
Rooms: Eating Area,Den,Bonus Room,Recreation Room,Foyer
Basement Description: Finished
Other Specifics
| 3 | |
| Concrete Perimeter | |
| Concrete | |
| Patio, Gazebo, Storms/Screens | |
| Corner Lot,Fenced Yard,Landscaped | |
| 100X204 | |
| Full,Pull Down Stair | |
| Full | |
| Vaulted/Cathedral Ceilings, Skylight(s), Hardwood Floors, First Floor Laundry | |
| Range, Microwave, Dishwasher, Refrigerator, Washer, Dryer, Disposal, Stainless Steel Appliance(s) | |
| Not in DB | |
| Pool, Tennis Courts, Street Lights, Street Paved | |
| — | |
| — | |
| Wood Burning, Attached Fireplace Doors/Screen, Gas Starter |
Tax History
| Year | Property Taxes |
|---|---|
| 2018 | $14,931 |
| 2024 | $18,948 |
Contact Agent
Nearby Similar Homes
Nearby Sold Comparables
Contact Agent
Listing Provided By
Century 21 Elm, Realtors



