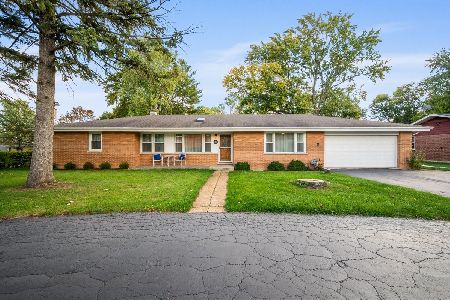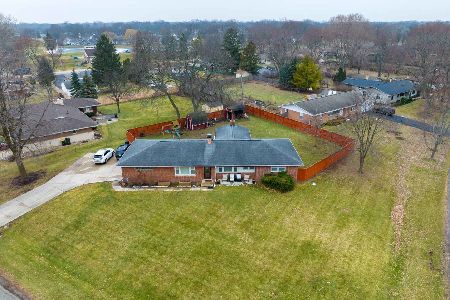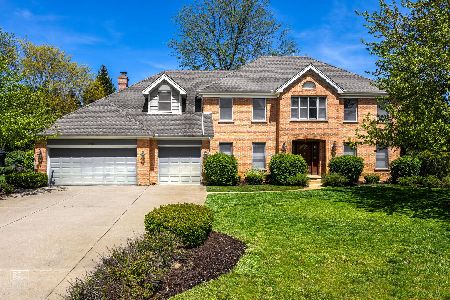302 Shannon Drive, Prospect Heights, Illinois 60070
$465,000
|
Sold
|
|
| Status: | Closed |
| Sqft: | 0 |
| Cost/Sqft: | — |
| Beds: | 4 |
| Baths: | 3 |
| Year Built: | 1987 |
| Property Taxes: | $18,145 |
| Days On Market: | 2118 |
| Lot Size: | 0,46 |
Description
Beautiful and spacious four bedroom home in desirable Prospect Heights! Ideal floorplan with all four bedrooms on the second level. Main floor features formal living room with fireplace, family room, separate dining room, office or possible 5th bedroom, and huge newer custom chef's kitchen that will make you want to host every holiday! Luxurious master suite with sitting room, walk-in closet, and XL bathroom with separate shower and oversized tub. Newer bathrooms throughout. Basement offers tons of entertaining space and storage! Dual-zoned HVAC, back-up generator, and central vacuum system. Oversized Two car attached heated garage and brick paver driveway. Beautiful landscaping throughout property and irrigation system. The lush backyard oasis offers a beautiful back patio with brick pavers leading to a gazebo.
Property Specifics
| Single Family | |
| — | |
| — | |
| 1987 | |
| Full | |
| — | |
| No | |
| 0.46 |
| Cook | |
| — | |
| — / Not Applicable | |
| None | |
| Public | |
| Public Sewer | |
| 10681341 | |
| 03233170020000 |
Nearby Schools
| NAME: | DISTRICT: | DISTANCE: | |
|---|---|---|---|
|
Grade School
Robert Frost Elementary School |
21 | — | |
|
Middle School
Oliver W Holmes Middle School |
21 | Not in DB | |
|
High School
Wheeling High School |
214 | Not in DB | |
Property History
| DATE: | EVENT: | PRICE: | SOURCE: |
|---|---|---|---|
| 18 Jun, 2020 | Sold | $465,000 | MRED MLS |
| 18 May, 2020 | Under contract | $549,900 | MRED MLS |
| 1 Apr, 2020 | Listed for sale | $549,900 | MRED MLS |
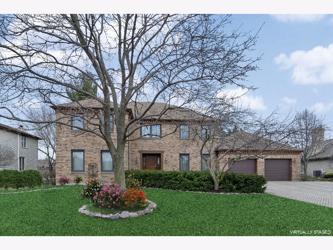
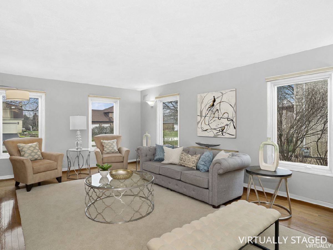
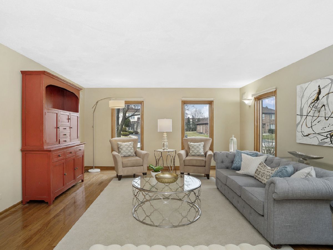
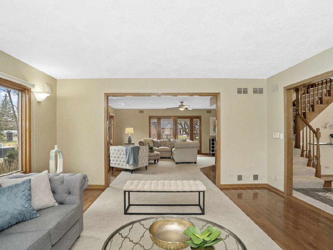
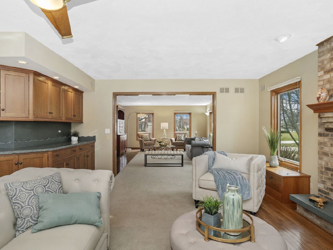
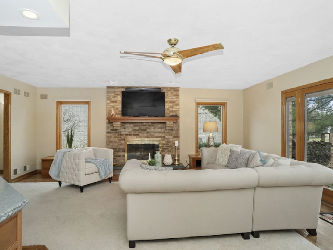
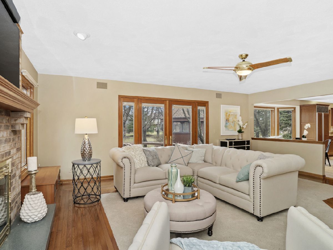
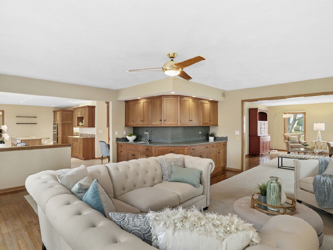
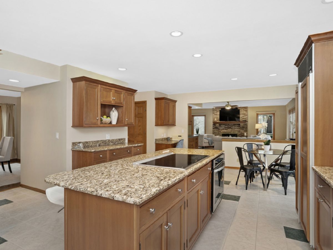
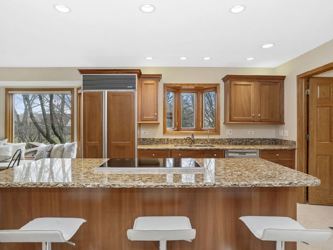
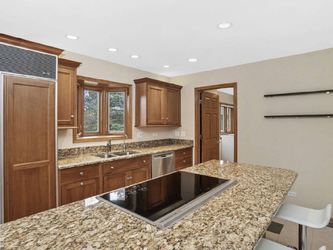
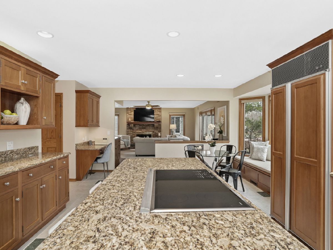
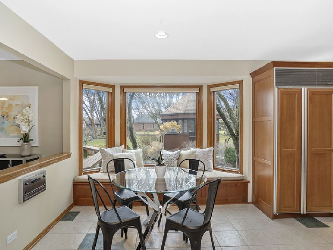
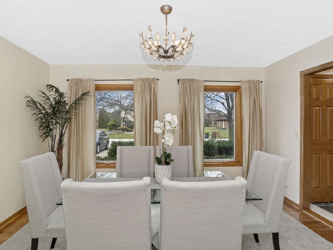
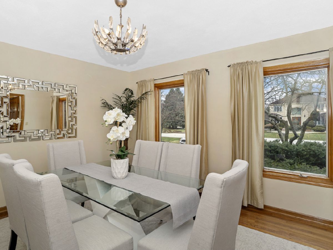
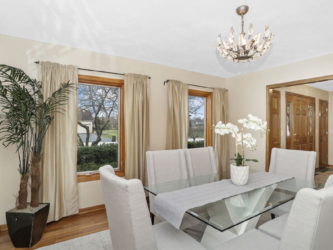
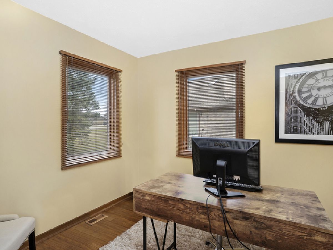
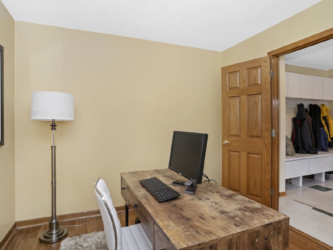
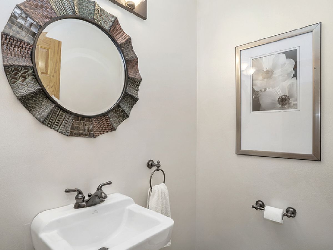
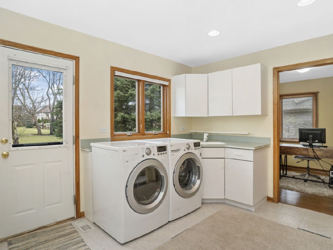
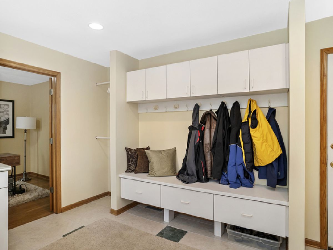
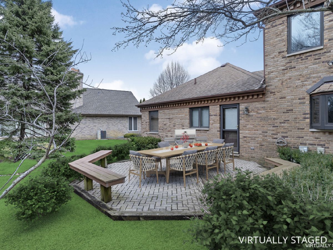
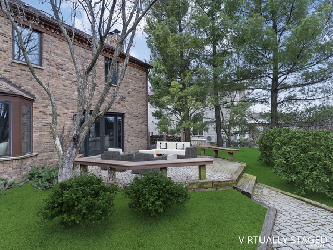
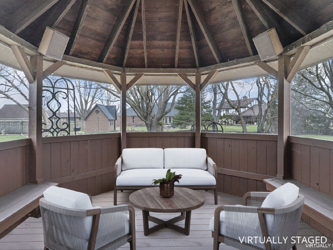
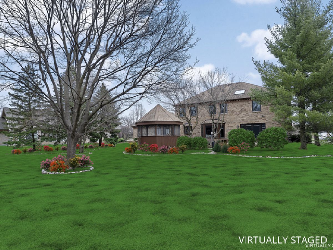
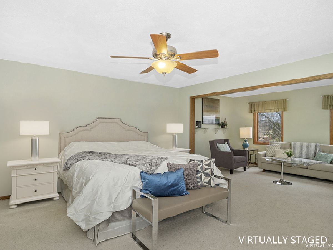
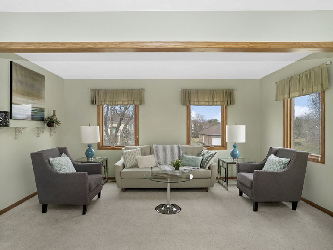
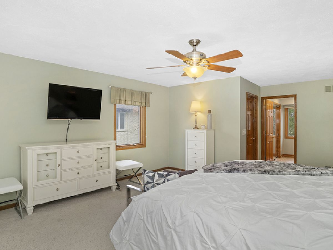
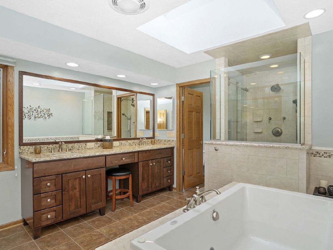
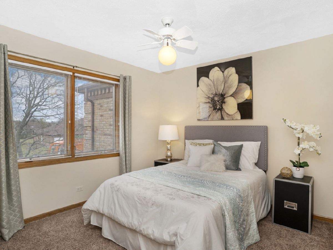
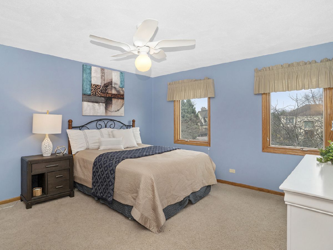
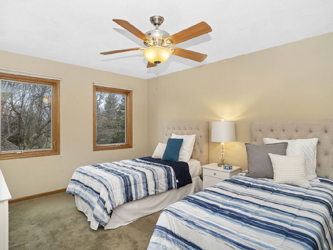
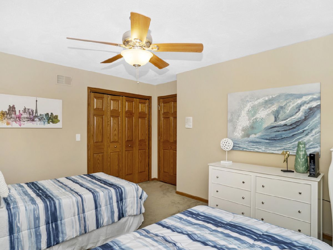
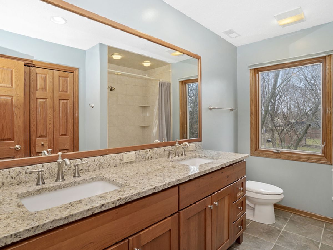
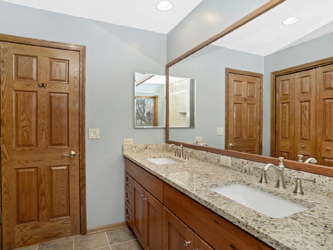
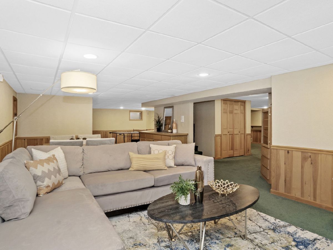
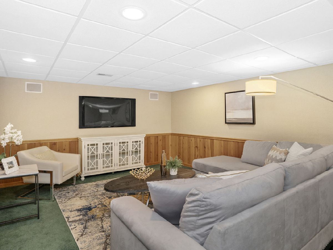
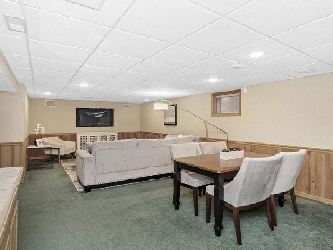
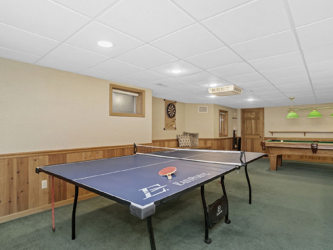
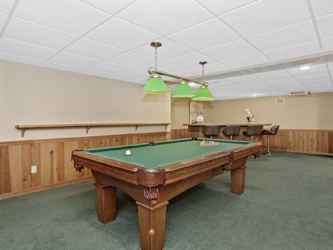
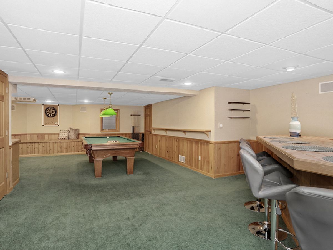
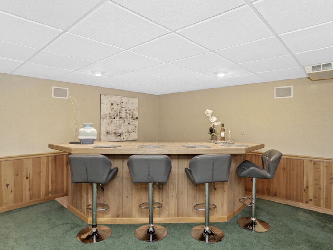
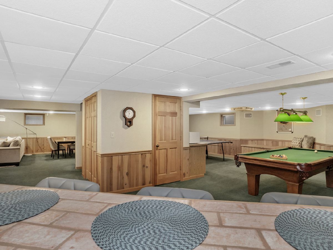
Room Specifics
Total Bedrooms: 4
Bedrooms Above Ground: 4
Bedrooms Below Ground: 0
Dimensions: —
Floor Type: Carpet
Dimensions: —
Floor Type: Carpet
Dimensions: —
Floor Type: Carpet
Full Bathrooms: 3
Bathroom Amenities: Separate Shower,Double Sink
Bathroom in Basement: 0
Rooms: Office,Recreation Room,Play Room,Foyer,Utility Room-Lower Level,Storage
Basement Description: Finished
Other Specifics
| 2 | |
| — | |
| Brick | |
| Patio, Screened Deck, Brick Paver Patio | |
| Landscaped | |
| 100 X 200 | |
| — | |
| Full | |
| Hardwood Floors, First Floor Laundry, Walk-In Closet(s) | |
| Range, Microwave, Dishwasher, High End Refrigerator, Washer, Dryer, Disposal, Stainless Steel Appliance(s) | |
| Not in DB | |
| — | |
| — | |
| — | |
| Gas Log |
Tax History
| Year | Property Taxes |
|---|---|
| 2020 | $18,145 |
Contact Agent
Nearby Similar Homes
Nearby Sold Comparables
Contact Agent
Listing Provided By
Jameson Sotheby's International Realty



