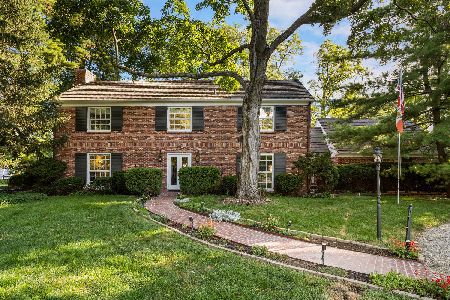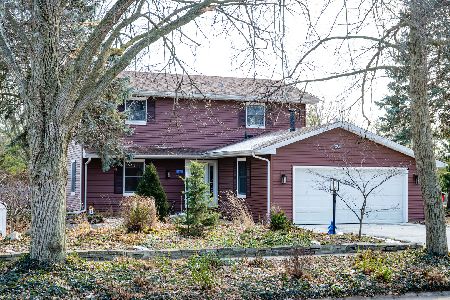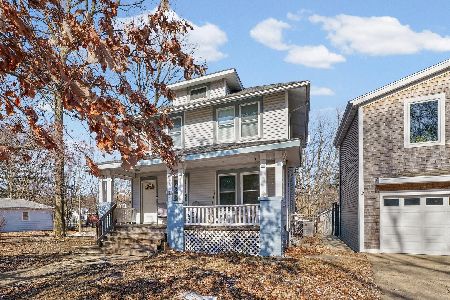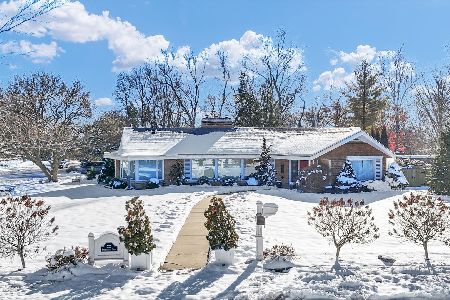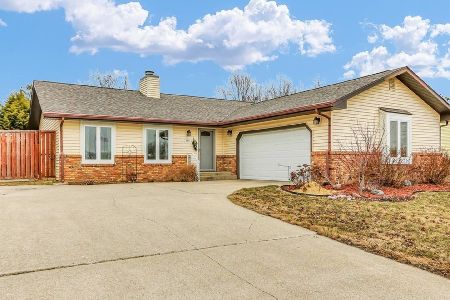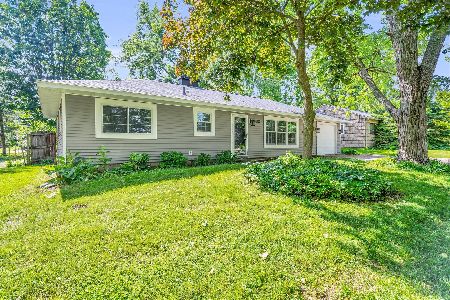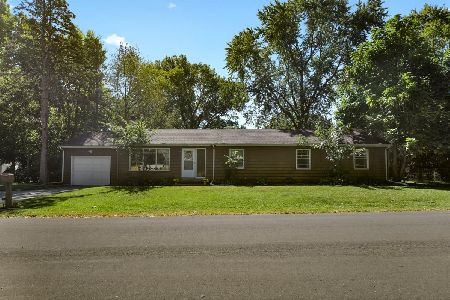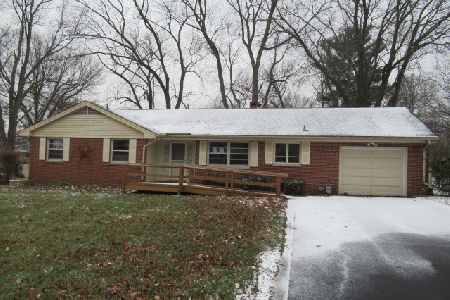602 Ventura Road, Champaign, Illinois 61820
$156,750
|
Sold
|
|
| Status: | Closed |
| Sqft: | 1,548 |
| Cost/Sqft: | $107 |
| Beds: | 3 |
| Baths: | 2 |
| Year Built: | 1955 |
| Property Taxes: | $3,859 |
| Days On Market: | 2393 |
| Lot Size: | 0,22 |
Description
Combining a central location close to campus and a block from Hessel Park with a cool Mid-Century vibe, this home offers newly refinished original hardwood floors, limestone fireplace surround and hearth that matches the limestone brick exterior, updated bathrooms, updated kitchen, and a finished basement. The versatile layout also includes a fully finished room between the dining room and attached garage that is ideal for a workshop, craft room, or with some minor improvements, a secluded home office with abundant daylight from the many windows. The finished basement offers a 4th bedroom, 2nd full bath, additional living/game/theater space, and abundant storage. New tear-off roof in 2013. Home offers an HWA 13-month Home Warranty! See HD photo gallery and 3D virtual tour!
Property Specifics
| Single Family | |
| — | |
| — | |
| 1955 | |
| Full | |
| — | |
| No | |
| 0.22 |
| Champaign | |
| Park Haven | |
| 0 / Not Applicable | |
| None | |
| Public | |
| Public Sewer | |
| 10482168 | |
| 452024127006 |
Nearby Schools
| NAME: | DISTRICT: | DISTANCE: | |
|---|---|---|---|
|
Grade School
Unit 4 Of Choice |
4 | — | |
|
Middle School
Champaign/middle Call Unit 4 351 |
4 | Not in DB | |
|
High School
Central High School |
4 | Not in DB | |
Property History
| DATE: | EVENT: | PRICE: | SOURCE: |
|---|---|---|---|
| 17 Dec, 2019 | Sold | $156,750 | MRED MLS |
| 22 Nov, 2019 | Under contract | $164,900 | MRED MLS |
| — | Last price change | $169,900 | MRED MLS |
| 12 Aug, 2019 | Listed for sale | $169,900 | MRED MLS |
Room Specifics
Total Bedrooms: 4
Bedrooms Above Ground: 3
Bedrooms Below Ground: 1
Dimensions: —
Floor Type: Hardwood
Dimensions: —
Floor Type: Hardwood
Dimensions: —
Floor Type: Hardwood
Full Bathrooms: 2
Bathroom Amenities: —
Bathroom in Basement: 1
Rooms: Workshop
Basement Description: Partially Finished
Other Specifics
| 1 | |
| Block | |
| Asphalt | |
| Patio, Porch | |
| Corner Lot | |
| 136.66 X 70 | |
| — | |
| None | |
| Hardwood Floors, First Floor Bedroom, First Floor Full Bath | |
| Range, Dishwasher, Refrigerator, Washer, Dryer, Disposal, Range Hood | |
| Not in DB | |
| Street Paved | |
| — | |
| — | |
| Wood Burning |
Tax History
| Year | Property Taxes |
|---|---|
| 2019 | $3,859 |
Contact Agent
Nearby Similar Homes
Nearby Sold Comparables
Contact Agent
Listing Provided By
RE/MAX REALTY ASSOCIATES-CHA

