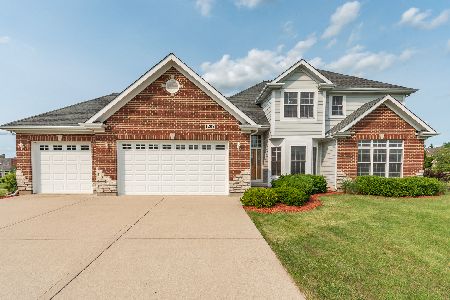602 Whirlaway Drive, Genoa, Illinois 60135
$312,500
|
Sold
|
|
| Status: | Closed |
| Sqft: | 2,350 |
| Cost/Sqft: | $136 |
| Beds: | 3 |
| Baths: | 4 |
| Year Built: | 2006 |
| Property Taxes: | $9,894 |
| Days On Market: | 2241 |
| Lot Size: | 0,34 |
Description
METICULOUS OPEN & AIRY CUSTOM RANCH W/FINISHED BASEMENT! Covered front porch leads into an inviting foyer ~ Elegant dining room w/decorative tray ceiling, crown molding and wainscoting. Gleaming hardwood flooring throughout the main rooms ~ 1st floor den w/glass french doors ~ Dramatic family rm w/vaulted ceiling + brick fireplace. Custom eat-in kitchen w/vaulted ceiling, 42" cabinets, granite counters, stainless steel appliances, breakfast bar and breakfast room w/bay window + door to huge deck & yard! Master suite w/tray ceilings, recessed lights, huge walk-in closet, luxury bath w/ dual vanities, separate shower, Jacuzzi tub & large walk in closet. Spacious 2nd and 3rd bedroom w/wide closets & adjacent full bath w/double sinks. Incredible Full finished basement perfect for entertaining, features a full service bar, game room, theater room, 2 additional bedrooms, full bathroom, multiple storage rooms & more! 1st floor laundry + mud room w/utility sink & 3 car garage w/service door.
Property Specifics
| Single Family | |
| — | |
| Ranch | |
| 2006 | |
| Full | |
| CUSTOM RANCH | |
| No | |
| 0.34 |
| De Kalb | |
| Derby Estates | |
| 0 / Not Applicable | |
| None | |
| Public | |
| Public Sewer | |
| 10531311 | |
| 03312310020000 |
Nearby Schools
| NAME: | DISTRICT: | DISTANCE: | |
|---|---|---|---|
|
Grade School
Davenport Elementary School |
424 | — | |
|
Middle School
Genoa-kingston Middle School |
424 | Not in DB | |
|
High School
Genoa-kingston High School |
424 | Not in DB | |
Property History
| DATE: | EVENT: | PRICE: | SOURCE: |
|---|---|---|---|
| 30 Jan, 2015 | Sold | $275,000 | MRED MLS |
| 14 Jan, 2015 | Under contract | $275,000 | MRED MLS |
| 15 Oct, 2014 | Listed for sale | $275,000 | MRED MLS |
| 31 Jan, 2020 | Sold | $312,500 | MRED MLS |
| 4 Dec, 2019 | Under contract | $319,900 | MRED MLS |
| 27 Sep, 2019 | Listed for sale | $319,900 | MRED MLS |
Room Specifics
Total Bedrooms: 5
Bedrooms Above Ground: 3
Bedrooms Below Ground: 2
Dimensions: —
Floor Type: Carpet
Dimensions: —
Floor Type: Carpet
Dimensions: —
Floor Type: Carpet
Dimensions: —
Floor Type: —
Full Bathrooms: 4
Bathroom Amenities: Whirlpool,Separate Shower,Double Sink
Bathroom in Basement: 1
Rooms: Den,Recreation Room,Bedroom 5,Walk In Closet,Storage,Bonus Room,Deck,Game Room
Basement Description: Finished
Other Specifics
| 3 | |
| Concrete Perimeter | |
| Concrete | |
| Deck, Porch | |
| Landscaped | |
| 14810 | |
| Unfinished | |
| Full | |
| Vaulted/Cathedral Ceilings, Bar-Wet, Hardwood Floors, First Floor Bedroom, First Floor Laundry, First Floor Full Bath | |
| Range, Microwave, Dishwasher | |
| Not in DB | |
| Sidewalks, Street Lights, Street Paved | |
| — | |
| — | |
| Wood Burning, Gas Starter |
Tax History
| Year | Property Taxes |
|---|---|
| 2015 | $8,424 |
| 2020 | $9,894 |
Contact Agent
Nearby Similar Homes
Nearby Sold Comparables
Contact Agent
Listing Provided By
REMAX All Pro - St Charles





