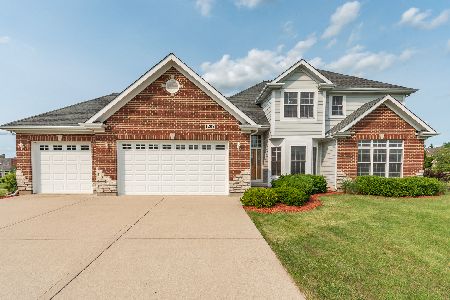602 Whirlaway Drive, Genoa, Illinois 60135
$275,000
|
Sold
|
|
| Status: | Closed |
| Sqft: | 2,350 |
| Cost/Sqft: | $117 |
| Beds: | 3 |
| Baths: | 4 |
| Year Built: | 2006 |
| Property Taxes: | $8,424 |
| Days On Market: | 4051 |
| Lot Size: | 0,34 |
Description
Sprawling, Custom Built Ranch w/ Upgrades Galore! Eat-In Kitchen offers An Abundance of Custom, Maple Cabinetry, Granite Countertops w/ Breakfast Bar, SS Appl., & Bay Window! Family Room w/ Soaring, Vaulted Ceilings & Cozy, Brick Fireplace. Huge Master w/ Large, Private Bath! Full, Finished Basement w/ Game Room, Theater Room, 2 Additional Bedrooms, & Full Bath Allows for So much extra Living Space! 3 Car Garage!
Property Specifics
| Single Family | |
| — | |
| Ranch | |
| 2006 | |
| Full | |
| CUSTOM | |
| No | |
| 0.34 |
| De Kalb | |
| Derby Estates | |
| 0 / Not Applicable | |
| None | |
| Public | |
| Public Sewer | |
| 08753858 | |
| 0331231002 |
Nearby Schools
| NAME: | DISTRICT: | DISTANCE: | |
|---|---|---|---|
|
Grade School
Davenport Elementary School |
424 | — | |
|
Middle School
Genoa-kingston Middle School |
424 | Not in DB | |
|
High School
Genoa-kingston High School |
424 | Not in DB | |
Property History
| DATE: | EVENT: | PRICE: | SOURCE: |
|---|---|---|---|
| 30 Jan, 2015 | Sold | $275,000 | MRED MLS |
| 14 Jan, 2015 | Under contract | $275,000 | MRED MLS |
| 15 Oct, 2014 | Listed for sale | $275,000 | MRED MLS |
| 31 Jan, 2020 | Sold | $312,500 | MRED MLS |
| 4 Dec, 2019 | Under contract | $319,900 | MRED MLS |
| 27 Sep, 2019 | Listed for sale | $319,900 | MRED MLS |
Room Specifics
Total Bedrooms: 5
Bedrooms Above Ground: 3
Bedrooms Below Ground: 2
Dimensions: —
Floor Type: Carpet
Dimensions: —
Floor Type: Carpet
Dimensions: —
Floor Type: Carpet
Dimensions: —
Floor Type: —
Full Bathrooms: 4
Bathroom Amenities: Whirlpool,Separate Shower,Double Sink
Bathroom in Basement: 1
Rooms: Bedroom 5,Den,Recreation Room,Theatre Room
Basement Description: Finished
Other Specifics
| 3 | |
| Concrete Perimeter | |
| Concrete | |
| Deck | |
| — | |
| 14810 SQ FT | |
| Unfinished | |
| Full | |
| Vaulted/Cathedral Ceilings, Bar-Wet, Hardwood Floors, First Floor Bedroom, First Floor Laundry, First Floor Full Bath | |
| Range, Microwave, Dishwasher, Refrigerator, Disposal | |
| Not in DB | |
| Sidewalks, Street Lights | |
| — | |
| — | |
| Wood Burning, Gas Starter |
Tax History
| Year | Property Taxes |
|---|---|
| 2015 | $8,424 |
| 2020 | $9,894 |
Contact Agent
Nearby Similar Homes
Nearby Sold Comparables
Contact Agent
Listing Provided By
RE/MAX Suburban





