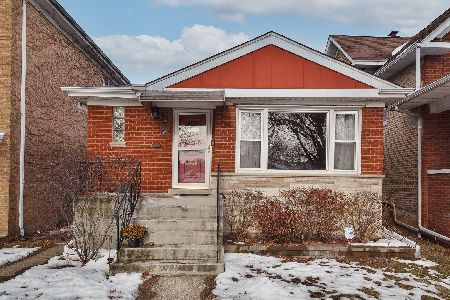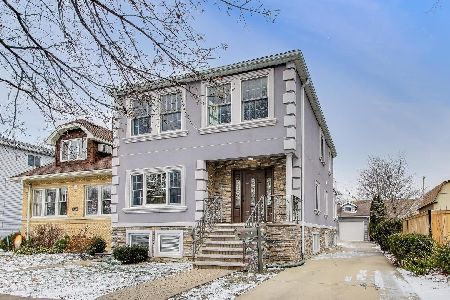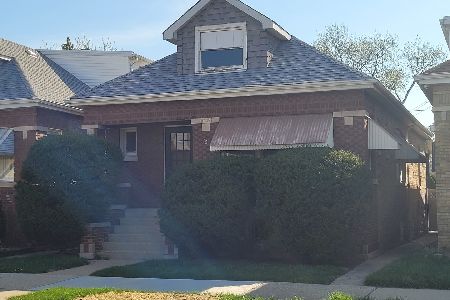6023 Nagle Avenue, Norwood Park, Chicago, Illinois 60646
$335,000
|
Sold
|
|
| Status: | Closed |
| Sqft: | 2,000 |
| Cost/Sqft: | $174 |
| Beds: | 4 |
| Baths: | 3 |
| Year Built: | — |
| Property Taxes: | $4,491 |
| Days On Market: | 2196 |
| Lot Size: | 0,09 |
Description
"Classic over-sized brick bungalow in coveted Norwood Park. First floor consists of a large living room, formal dining room, 2 bedrooms, fantastic open kitchen concept with room for another large dinning room. 1st floor large full bath Additional bonus room behind kitchen+ room to expand kitchen. Second floor has 2 nice sized bedrooms with full bath/shower. Extra storage space in 2 locations on top floor. Pristine basement with high ceilings, with full bath, and kitchen w/endless potential. Central Air/Heat with all areas of this home being well maintained.. Close to EVERYTHING!. Onahan Elementary, Rosedale Park, Bike trails, Whalen pool, Restaurants, Norwood and Gladstone Metra all nearby!! Great house in a great neighborhood!" Seller to provide $2,500 appliance credit at closing!!
Property Specifics
| Single Family | |
| — | |
| Bungalow | |
| — | |
| Full | |
| — | |
| No | |
| 0.09 |
| Cook | |
| — | |
| 0 / Not Applicable | |
| None | |
| Lake Michigan | |
| Public Sewer | |
| 10613885 | |
| 13051190050000 |
Nearby Schools
| NAME: | DISTRICT: | DISTANCE: | |
|---|---|---|---|
|
Grade School
Onahan Elementary School |
299 | — | |
|
High School
Taft High School |
299 | Not in DB | |
Property History
| DATE: | EVENT: | PRICE: | SOURCE: |
|---|---|---|---|
| 29 Oct, 2013 | Sold | $140,000 | MRED MLS |
| 15 Apr, 2013 | Under contract | $154,000 | MRED MLS |
| 5 Apr, 2013 | Listed for sale | $154,000 | MRED MLS |
| 19 Mar, 2020 | Sold | $335,000 | MRED MLS |
| 21 Feb, 2020 | Under contract | $347,500 | MRED MLS |
| — | Last price change | $349,000 | MRED MLS |
| 18 Jan, 2020 | Listed for sale | $349,000 | MRED MLS |
| 4 Jun, 2021 | Sold | $290,000 | MRED MLS |
| 13 Apr, 2021 | Under contract | $295,500 | MRED MLS |
| — | Last price change | $298,500 | MRED MLS |
| 16 Mar, 2021 | Listed for sale | $298,500 | MRED MLS |
Room Specifics
Total Bedrooms: 4
Bedrooms Above Ground: 4
Bedrooms Below Ground: 0
Dimensions: —
Floor Type: Hardwood
Dimensions: —
Floor Type: Hardwood
Dimensions: —
Floor Type: Hardwood
Full Bathrooms: 3
Bathroom Amenities: —
Bathroom in Basement: 0
Rooms: Walk In Closet,Foyer,Attic,Kitchen,Sitting Room,Utility Room-Lower Level
Basement Description: Finished
Other Specifics
| 2 | |
| Concrete Perimeter | |
| Off Alley | |
| Deck | |
| Fenced Yard,Landscaped | |
| 30X125 | |
| Unfinished | |
| Full | |
| Hardwood Floors, First Floor Bedroom, In-Law Arrangement, First Floor Full Bath, Built-in Features | |
| Range, Dishwasher, Refrigerator, Washer, Dryer | |
| Not in DB | |
| Park, Pool, Curbs, Sidewalks, Street Lights, Street Paved | |
| — | |
| — | |
| — |
Tax History
| Year | Property Taxes |
|---|---|
| 2013 | $3,590 |
| 2020 | $4,491 |
| 2021 | $3,666 |
Contact Agent
Nearby Similar Homes
Nearby Sold Comparables
Contact Agent
Listing Provided By
@properties










