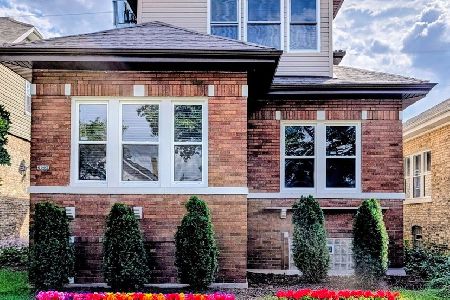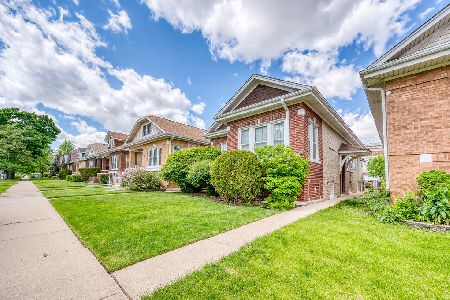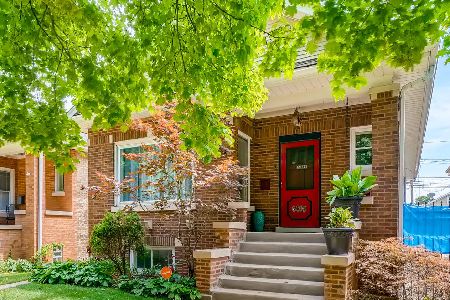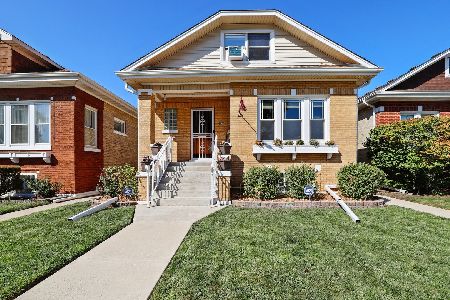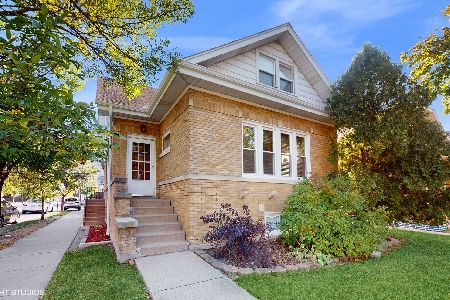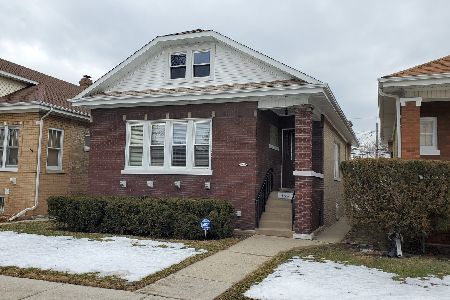6021 Warwick Avenue, Dunning, Chicago, Illinois 60634
$265,000
|
Sold
|
|
| Status: | Closed |
| Sqft: | 2,300 |
| Cost/Sqft: | $117 |
| Beds: | 4 |
| Baths: | 2 |
| Year Built: | 1921 |
| Property Taxes: | $3,652 |
| Days On Market: | 3776 |
| Lot Size: | 0,09 |
Description
A Registered Historic Brick Bungalow on a 33 foot wide lot in the Schorsch Irving Park Gardens Historic District. First floor boasts 9 foot high ceilings & the Kitchen has space for a table. Recently, the 2nd floor had been used as an In-law suite but is bedrooms #3 & #4, a full bathroom, bonus room & closet spaces. Basement is unfinished with storage rooms & exterior access to the yard, garage & alley. Back yard has a deck for entertaining, built-in planter boxes & fenced-in. New last 13years: '02; 2nd Floor windows & 1st Flr Bathroom remodel. '05; garage siding, All 1st Floor & Basement Windows. '07; Front screen door. '11; H2O Heater & 2 window a/c units. '12; Electrical Wiring. '13; New French Door to Master Bedroom, all hardwood floors refinished & 1st floor painted. '14; basement floors/walls painted, new flooring in bonus room, re-stained deck, stairs & added planter boxes. '15; Kitchen countertops, ceramic tiled backsplash & faucet, 2nd floor painted & new floors installed
Property Specifics
| Single Family | |
| — | |
| Bungalow | |
| 1921 | |
| Full | |
| CHICAGO STYLE BUNGALOW | |
| No | |
| 0.09 |
| Cook | |
| — | |
| 0 / Not Applicable | |
| None | |
| Lake Michigan,Public | |
| Public Sewer | |
| 08937527 | |
| 13201200120000 |
Property History
| DATE: | EVENT: | PRICE: | SOURCE: |
|---|---|---|---|
| 14 Jul, 2016 | Sold | $265,000 | MRED MLS |
| 13 Jan, 2016 | Under contract | $268,000 | MRED MLS |
| — | Last price change | $279,000 | MRED MLS |
| 28 May, 2015 | Listed for sale | $330,000 | MRED MLS |
Room Specifics
Total Bedrooms: 4
Bedrooms Above Ground: 4
Bedrooms Below Ground: 0
Dimensions: —
Floor Type: Hardwood
Dimensions: —
Floor Type: Wood Laminate
Dimensions: —
Floor Type: Wood Laminate
Full Bathrooms: 2
Bathroom Amenities: Whirlpool,Separate Shower
Bathroom in Basement: 0
Rooms: Kitchen,Bonus Room,Foyer,Recreation Room
Basement Description: Partially Finished,Exterior Access
Other Specifics
| 2 | |
| Concrete Perimeter | |
| Off Alley | |
| Deck, Porch | |
| Fenced Yard | |
| 33 X 125 | |
| — | |
| None | |
| Hardwood Floors, Wood Laminate Floors, First Floor Bedroom, In-Law Arrangement, First Floor Full Bath | |
| Range, Dishwasher, Washer, Dryer | |
| Not in DB | |
| Sidewalks, Street Lights, Street Paved | |
| — | |
| — | |
| Gas Log, Gas Starter |
Tax History
| Year | Property Taxes |
|---|---|
| 2016 | $3,652 |
Contact Agent
Nearby Similar Homes
Nearby Sold Comparables
Contact Agent
Listing Provided By
Coldwell Banker Residential Brokerage

