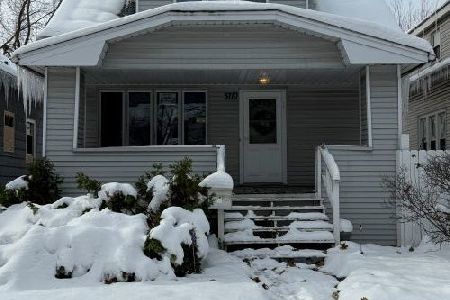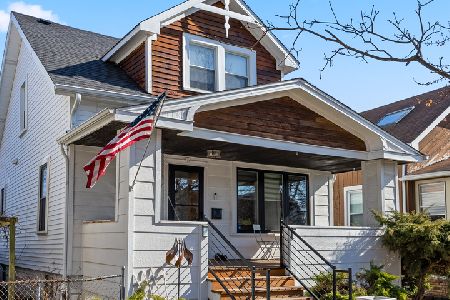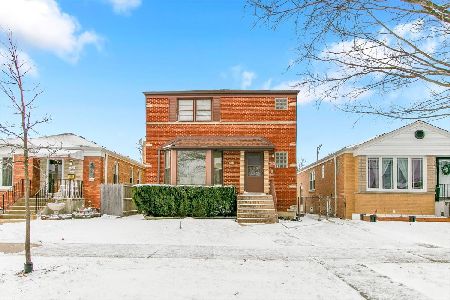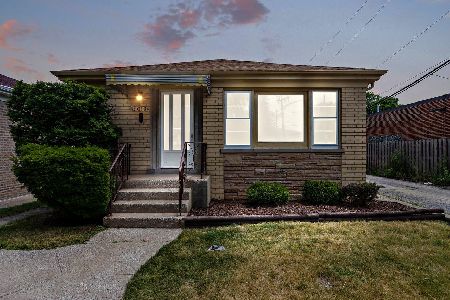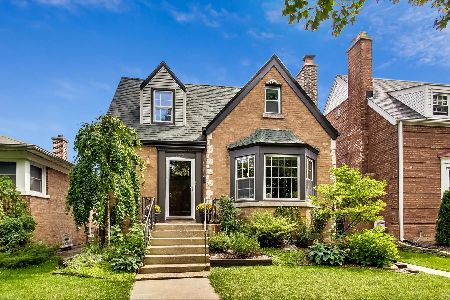6023 Kedvale Avenue, Forest Glen, Chicago, Illinois 60646
$496,000
|
Sold
|
|
| Status: | Closed |
| Sqft: | 978 |
| Cost/Sqft: | $486 |
| Beds: | 2 |
| Baths: | 2 |
| Year Built: | 1942 |
| Property Taxes: | $5,723 |
| Days On Market: | 185 |
| Lot Size: | 0,00 |
Description
Sauganash Charm Meets Modern Living in this beautifully maintained and thoughtfully updated 2-bedroom, 2-full bathroom brick Cape Cod - the perfect balance of timeless charm and modern convenience, nestled on a quiet tree-lined street in highly sought-after Sauganash. This home provides easy access to forest preserves, bike trails, top-rated schools, local shops, Whole Foods, and effortless commuting via I-94, Metra, and CTA. Interior Features: Bright & inviting living room with large windows, hardwood floors, and a cozy fireplace framed by custom built-ins. Updated kitchen with granite countertops, stainless steel appliances, and a breakfast bar. Separate dining room with hardwood floors, generously sized bedrooms with hardwood flooring along with a fully finished basement offering a flexible family room/home gym, full bath, laundry area, and office. Outdoor Living: Step outside to your private backyard oasis - a beautifully landscaped retreat with: brick-paved patio (2021), motorized awning with lights (2024), lush greenery and multiple seating areas perfect for entertaining. Includes a newer 2-car garage with extra-large attic storage (2016).Major Improvements throughout the home & Upgrades ($130K+). A "Home Improvement Summary" can be found in additional documents.
Property Specifics
| Single Family | |
| — | |
| — | |
| 1942 | |
| — | |
| — | |
| No | |
| — |
| Cook | |
| Sauganash Park | |
| 0 / Not Applicable | |
| — | |
| — | |
| — | |
| 12455802 | |
| 13032280110000 |
Nearby Schools
| NAME: | DISTRICT: | DISTANCE: | |
|---|---|---|---|
|
Grade School
Disney Ii Elementary Magnet Scho |
299 | — | |
|
Middle School
Sauganash Elementary School |
299 | Not in DB | |
|
High School
Northside College Preparatory Se |
299 | Not in DB | |
Property History
| DATE: | EVENT: | PRICE: | SOURCE: |
|---|---|---|---|
| 28 Mar, 2012 | Sold | $295,000 | MRED MLS |
| 21 Feb, 2012 | Under contract | $299,000 | MRED MLS |
| 11 Feb, 2012 | Listed for sale | $299,000 | MRED MLS |
| 6 Oct, 2025 | Sold | $496,000 | MRED MLS |
| 2 Sep, 2025 | Under contract | $475,000 | MRED MLS |
| 28 Aug, 2025 | Listed for sale | $475,000 | MRED MLS |

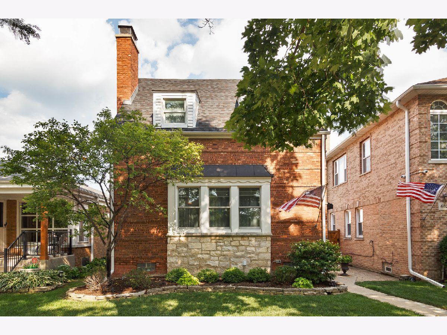
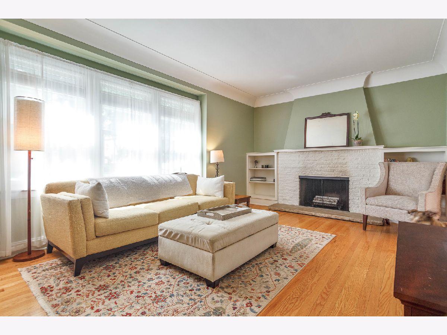
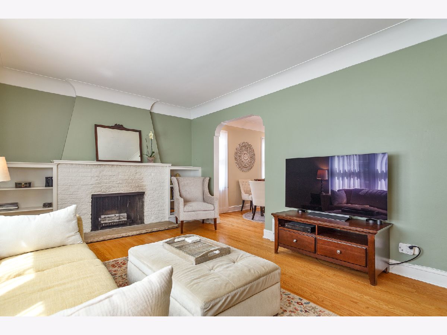
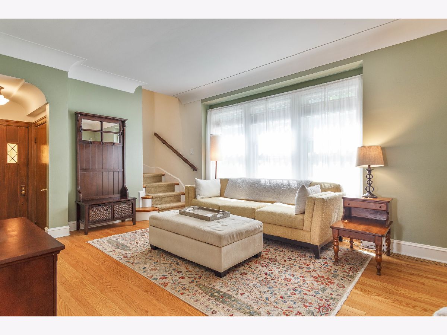
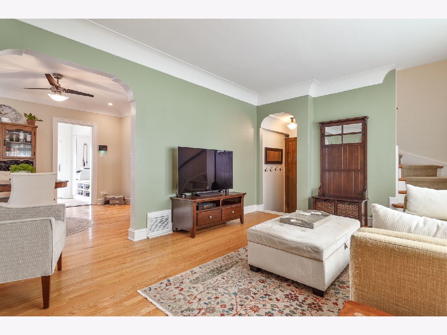
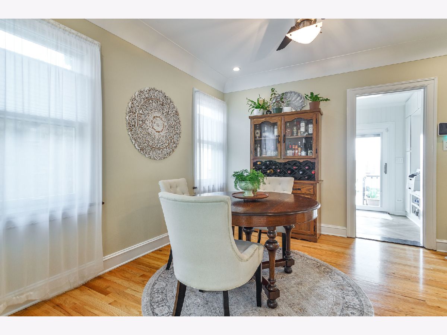
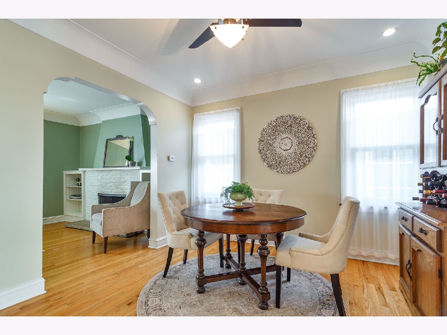
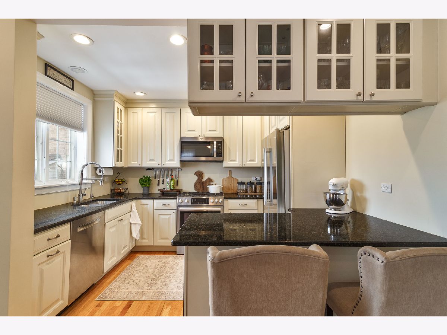
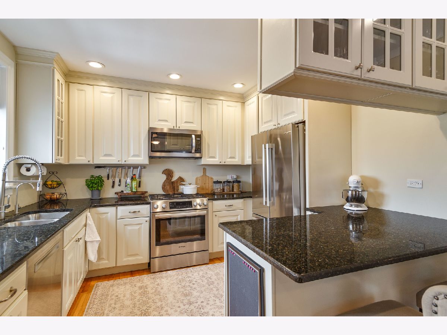
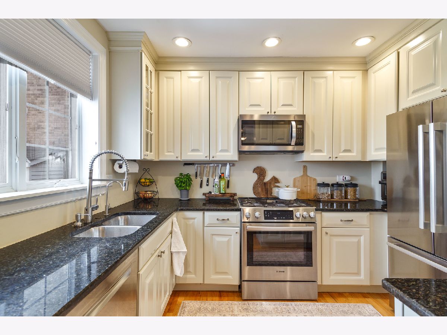
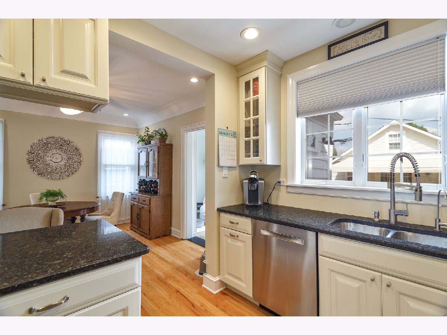
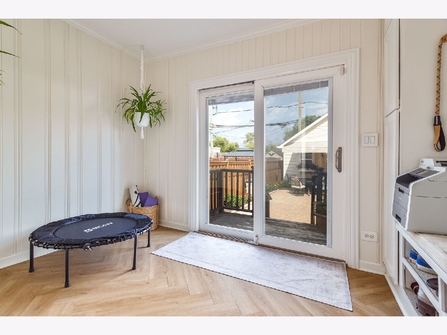
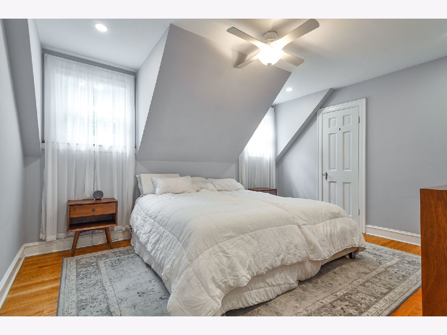

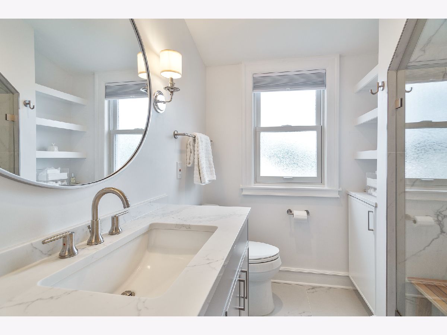
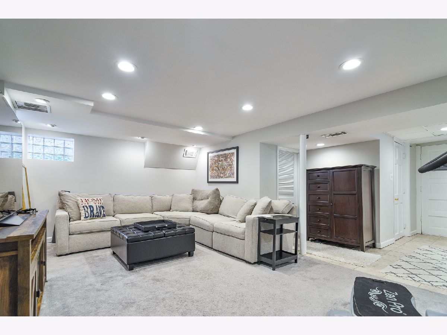

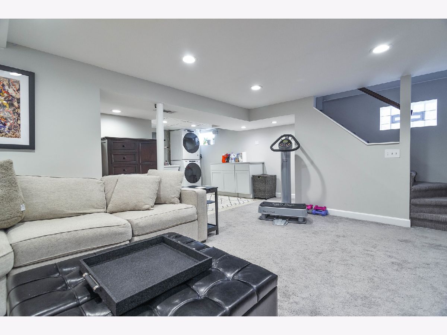

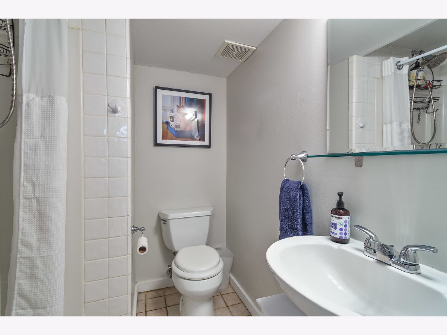
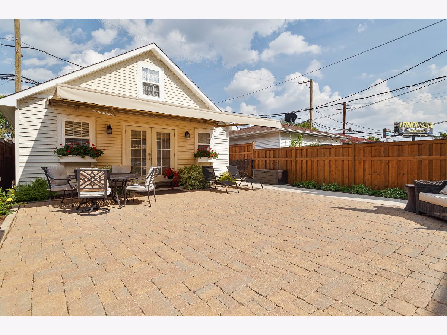
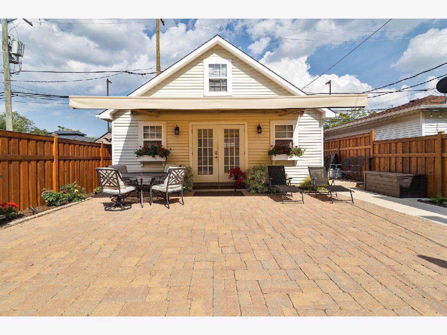
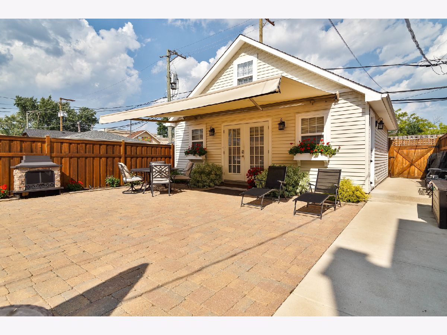
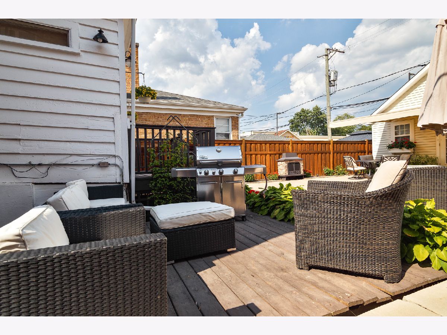
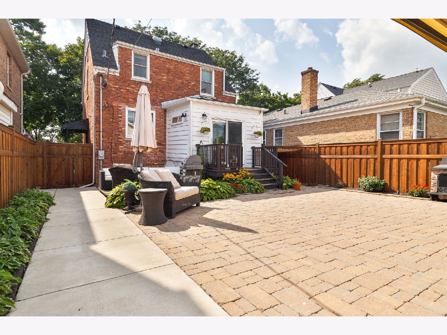
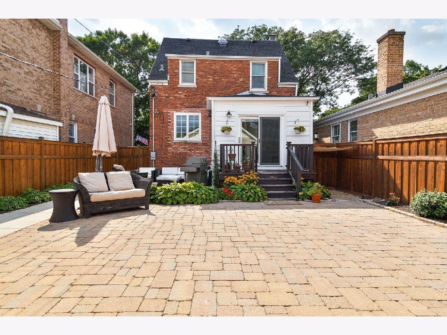
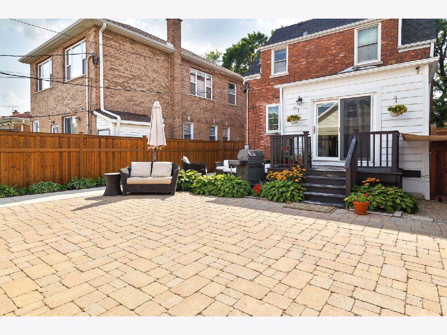
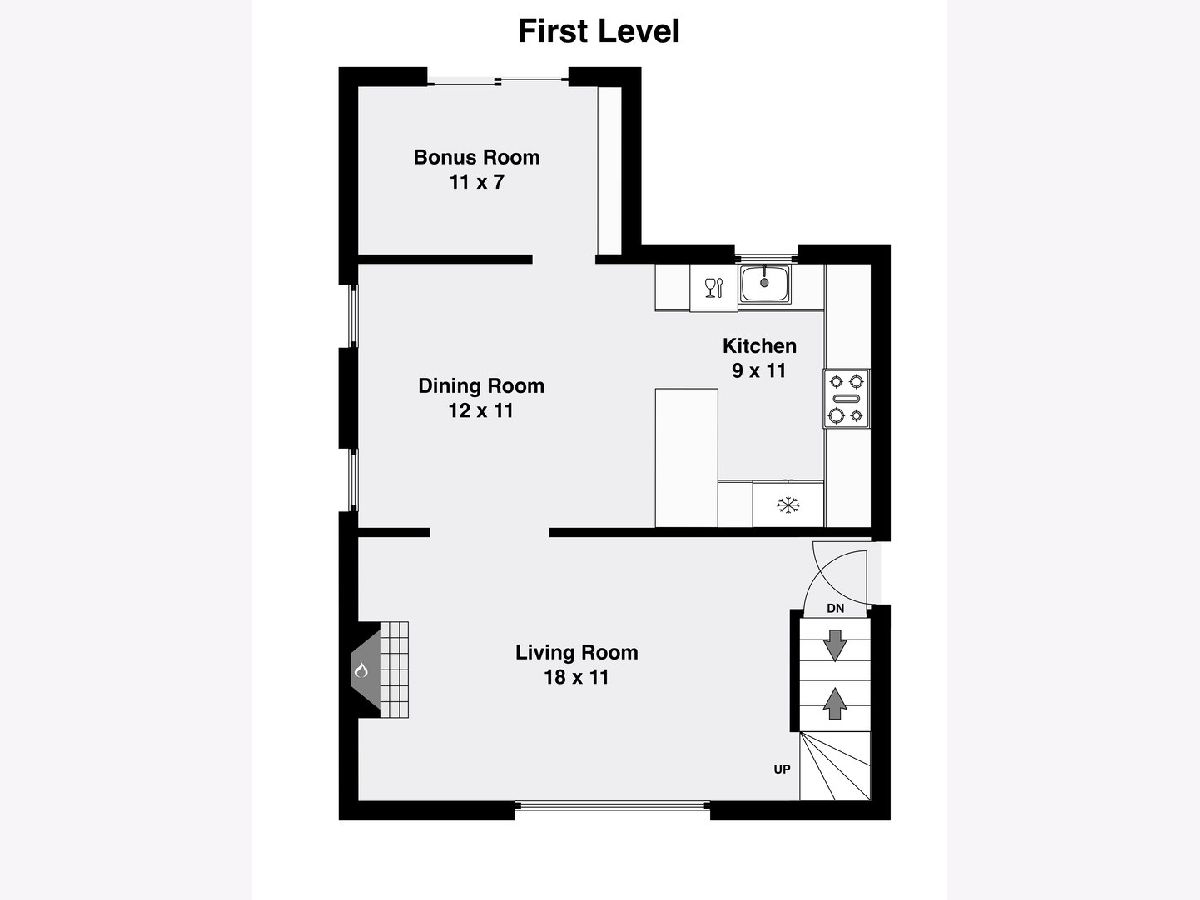
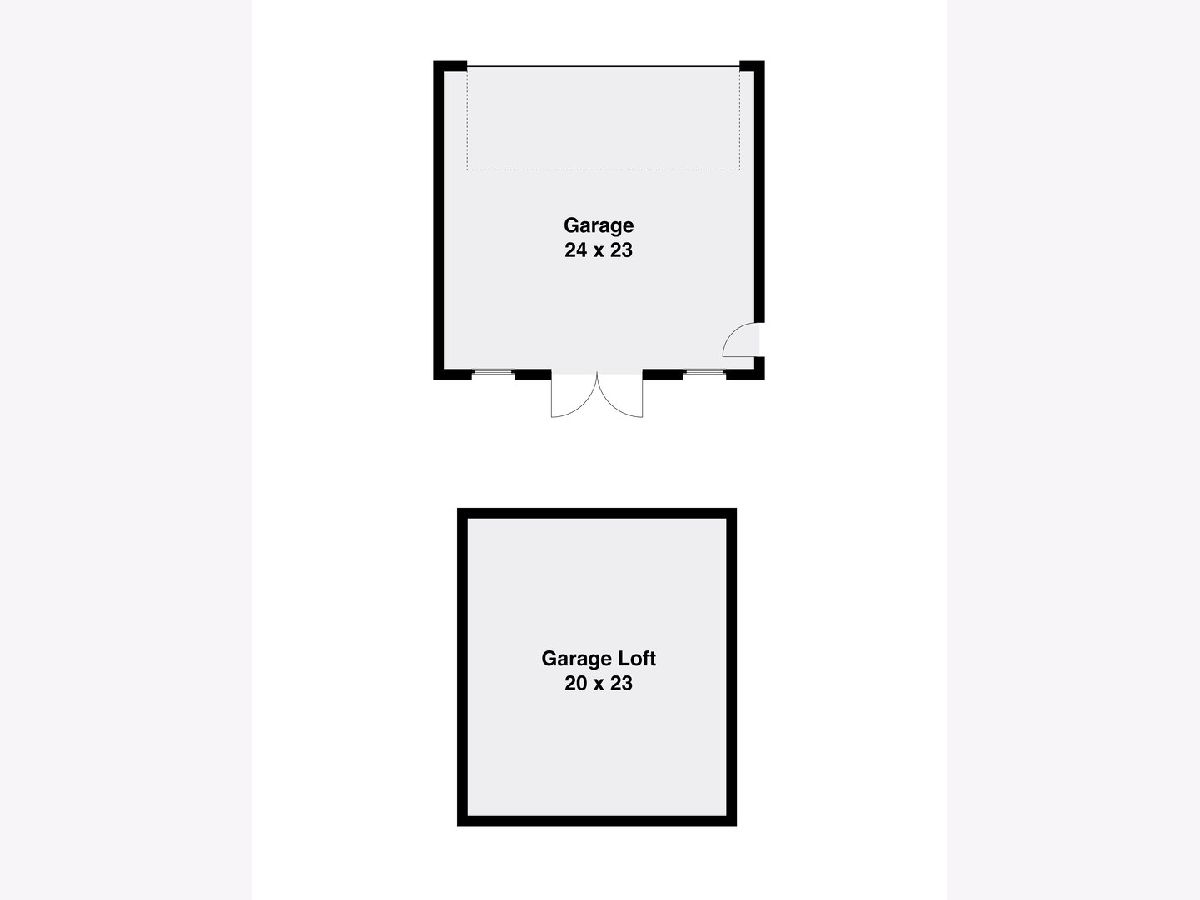
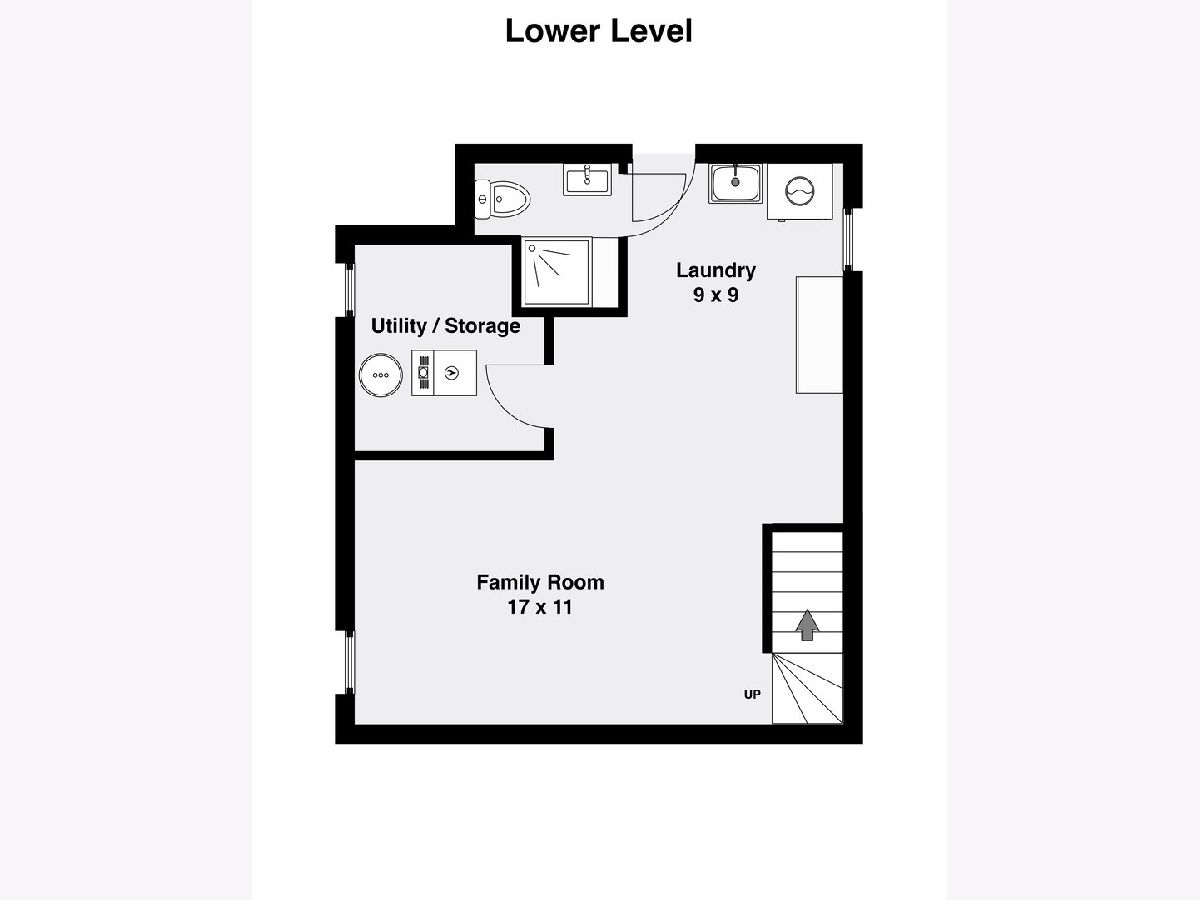
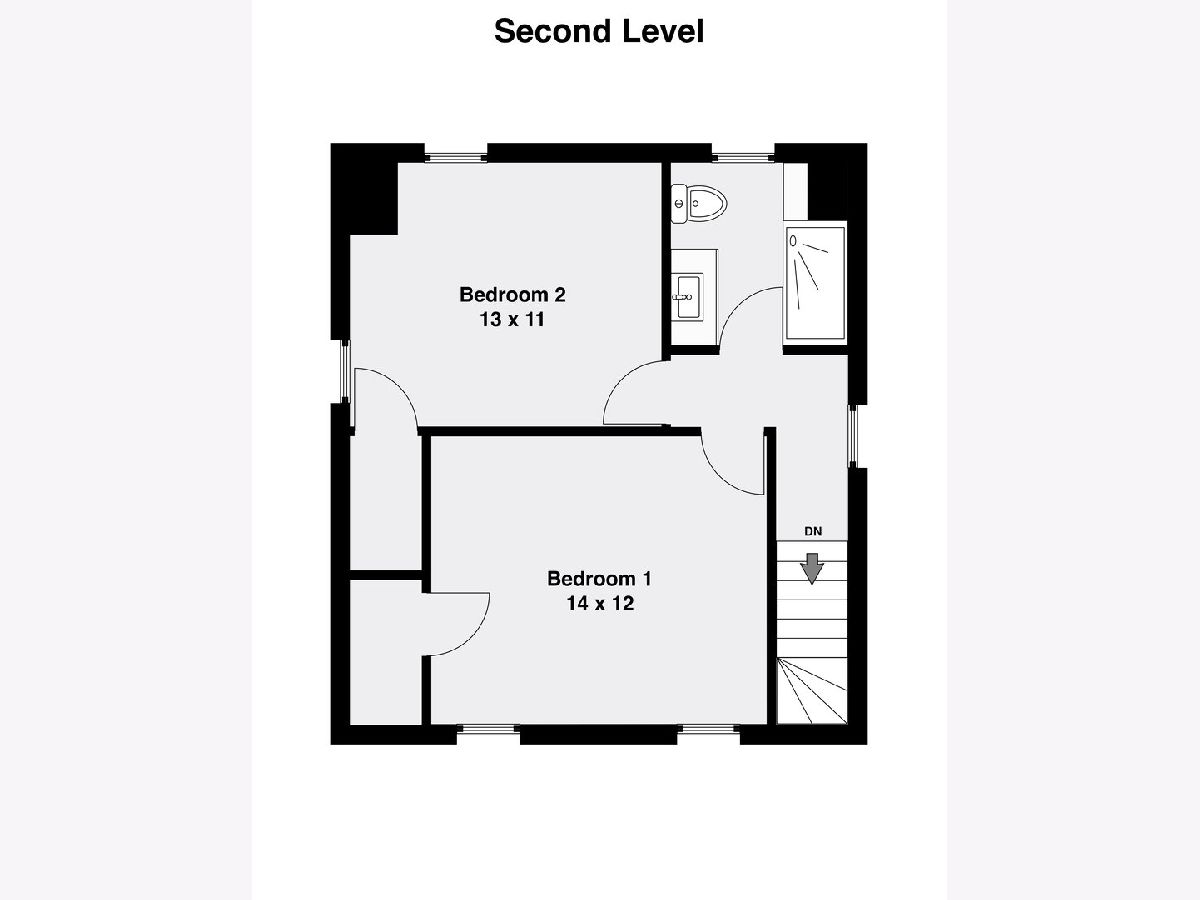
Room Specifics
Total Bedrooms: 2
Bedrooms Above Ground: 2
Bedrooms Below Ground: 0
Dimensions: —
Floor Type: —
Full Bathrooms: 2
Bathroom Amenities: —
Bathroom in Basement: 1
Rooms: —
Basement Description: —
Other Specifics
| 2 | |
| — | |
| — | |
| — | |
| — | |
| 33X124 | |
| — | |
| — | |
| — | |
| — | |
| Not in DB | |
| — | |
| — | |
| — | |
| — |
Tax History
| Year | Property Taxes |
|---|---|
| 2012 | $5,024 |
| 2025 | $5,723 |
Contact Agent
Nearby Similar Homes
Nearby Sold Comparables
Contact Agent
Listing Provided By
Baird & Warner



