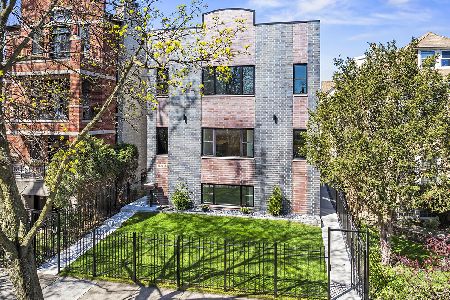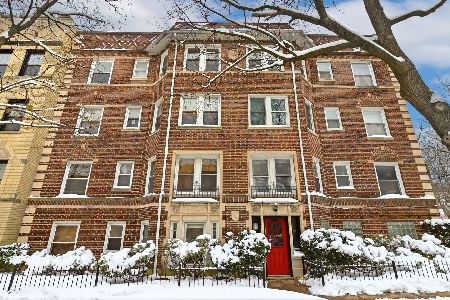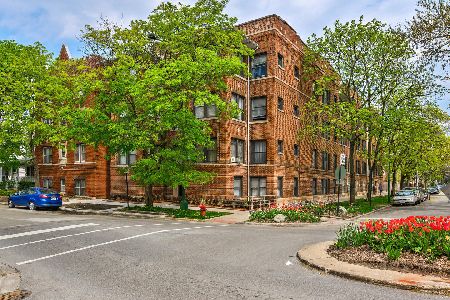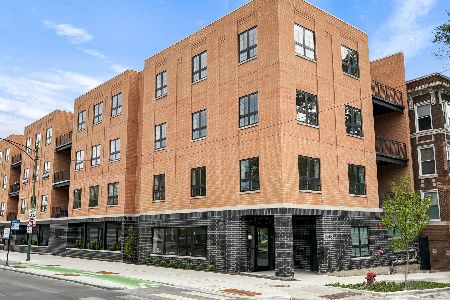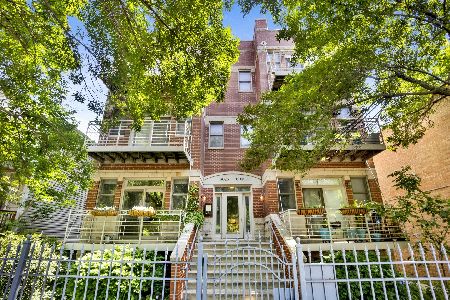6023 Ridge Avenue, Edgewater, Chicago, Illinois 60660
$361,000
|
Sold
|
|
| Status: | Closed |
| Sqft: | 1,200 |
| Cost/Sqft: | $299 |
| Beds: | 2 |
| Baths: | 2 |
| Year Built: | 2004 |
| Property Taxes: | $6,447 |
| Days On Market: | 1655 |
| Lot Size: | 0,00 |
Description
Spacious and well-sunlit 2 bed 2 bath penthouse, featuring three outdoor spaces including a private rooftop deck with a pergola and interior stairs, front balcony and back deck. Perfect for relaxing, entertaining and gardening! Recently refinished English Chestnut hardwood floors, high ceilings and recessed lighting throughout. Open floor plan with kitchen overlooking the living and dining room including a gas fireplace and sliding glass doors leading to the front balcony. Kitchen features granite countertops with new backsplash and sink faucet, 42-inch chestnut cabinets, granite peninsula and stainless steel appliances (Dishwasher 2018, Oven 2018, Refrigerator 2019, Sink Disposal 2019). Master bedroom is large with ensuite bathroom, whirlpool tub, private and separate entrance to back deck, two closets including a large walk-in with a new custom closet organizer. Second bedroom is spacious and also has a new custom closet organizer. In-unit washer and dryer, tandem parking for 2 cars and a separate spacious storage unit. Steps away from Starbucks, Andersonville restaurants and shopping and a quick drive to Whole Foods, Aldi and Jewel. New Peterson Ridge METRA station coming Spring 2022 which will make it a 15-minute trip to west loop. For now it's 3/4 mile to the red line, steps to the #22 Clark St. bus stop. 15 minute drive to Evanston and 10 minutes to Lake Shore Drive. Low HOA's and investor owners permitted.
Property Specifics
| Condos/Townhomes | |
| 3 | |
| — | |
| 2004 | |
| None | |
| 2BDR/2BTH | |
| No | |
| — |
| Cook | |
| Andersonville | |
| 207 / Monthly | |
| Insurance,Exterior Maintenance,Lawn Care,Scavenger,Snow Removal | |
| Lake Michigan | |
| Public Sewer | |
| 11131507 | |
| 14062210421006 |
Property History
| DATE: | EVENT: | PRICE: | SOURCE: |
|---|---|---|---|
| 9 Sep, 2016 | Under contract | $0 | MRED MLS |
| 3 Sep, 2016 | Listed for sale | $0 | MRED MLS |
| 9 Jul, 2018 | Sold | $285,000 | MRED MLS |
| 28 Apr, 2018 | Under contract | $295,000 | MRED MLS |
| 19 Apr, 2018 | Listed for sale | $295,000 | MRED MLS |
| 6 Aug, 2021 | Sold | $361,000 | MRED MLS |
| 29 Jun, 2021 | Under contract | $359,000 | MRED MLS |
| 24 Jun, 2021 | Listed for sale | $359,000 | MRED MLS |

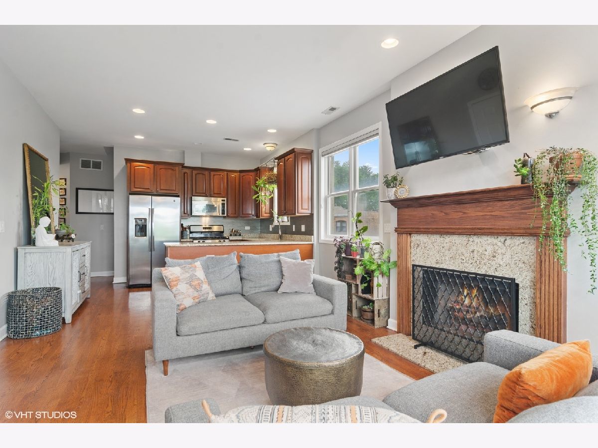
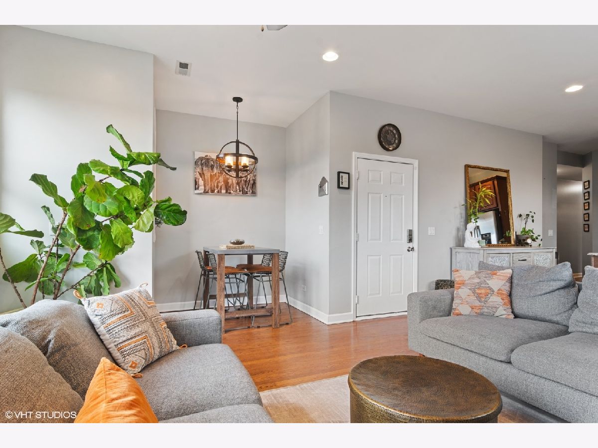
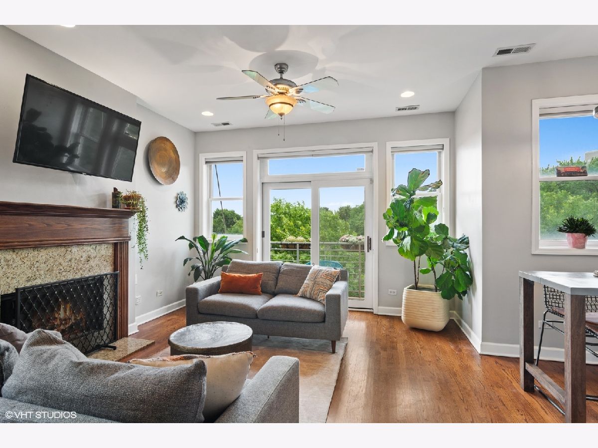
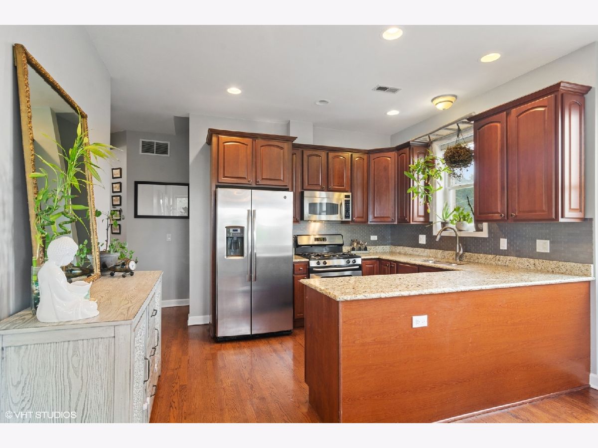
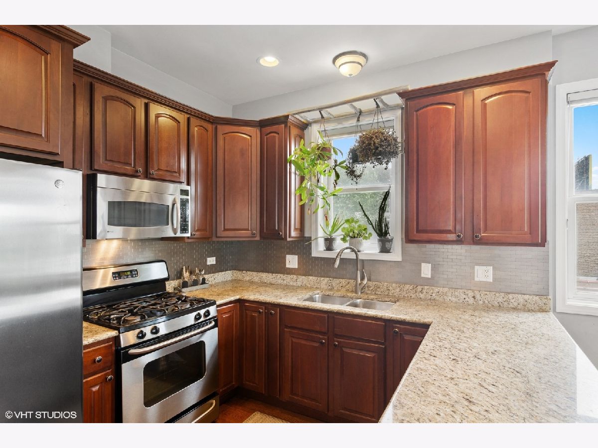
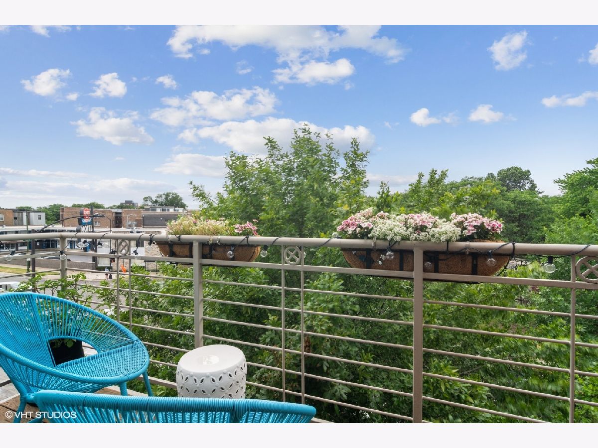
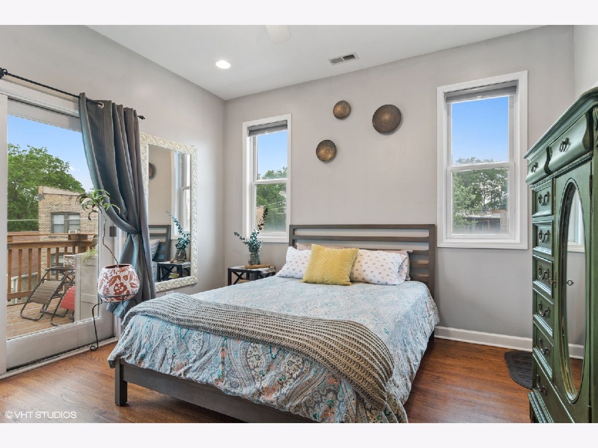
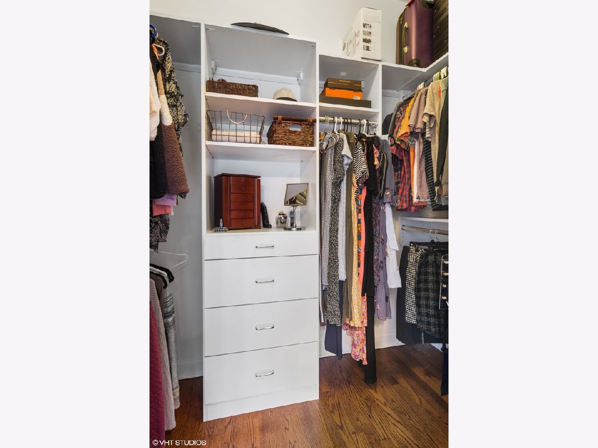
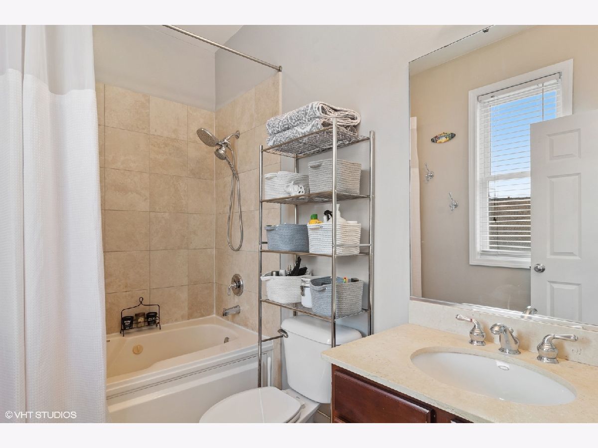
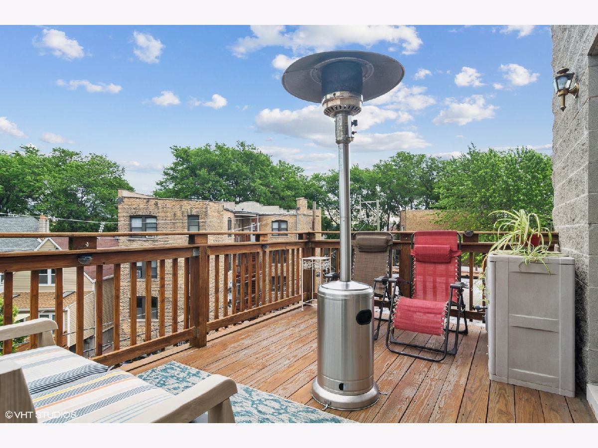
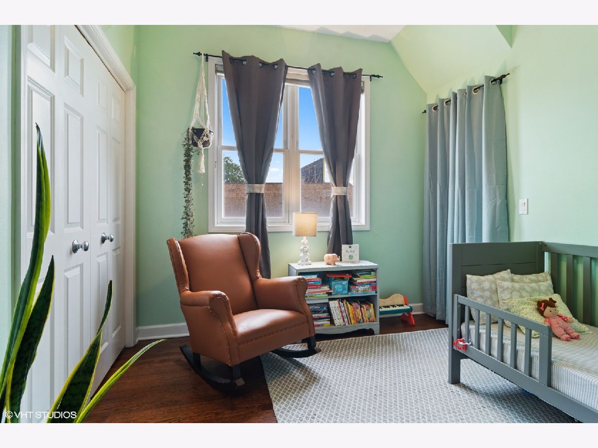
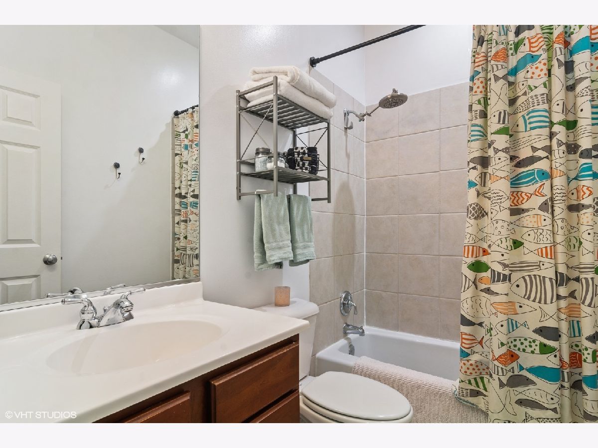
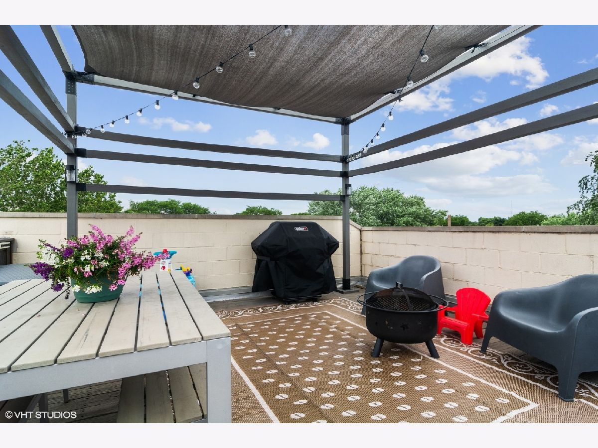
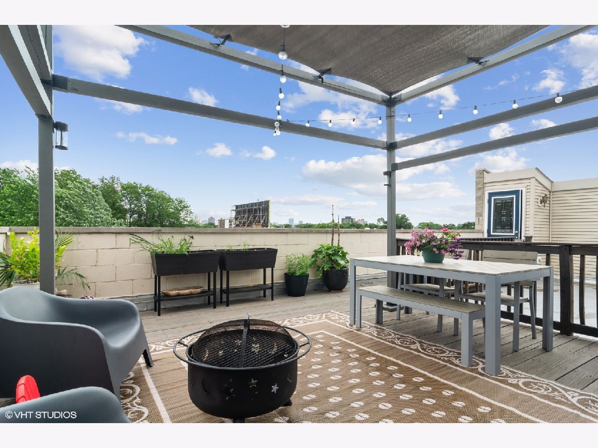
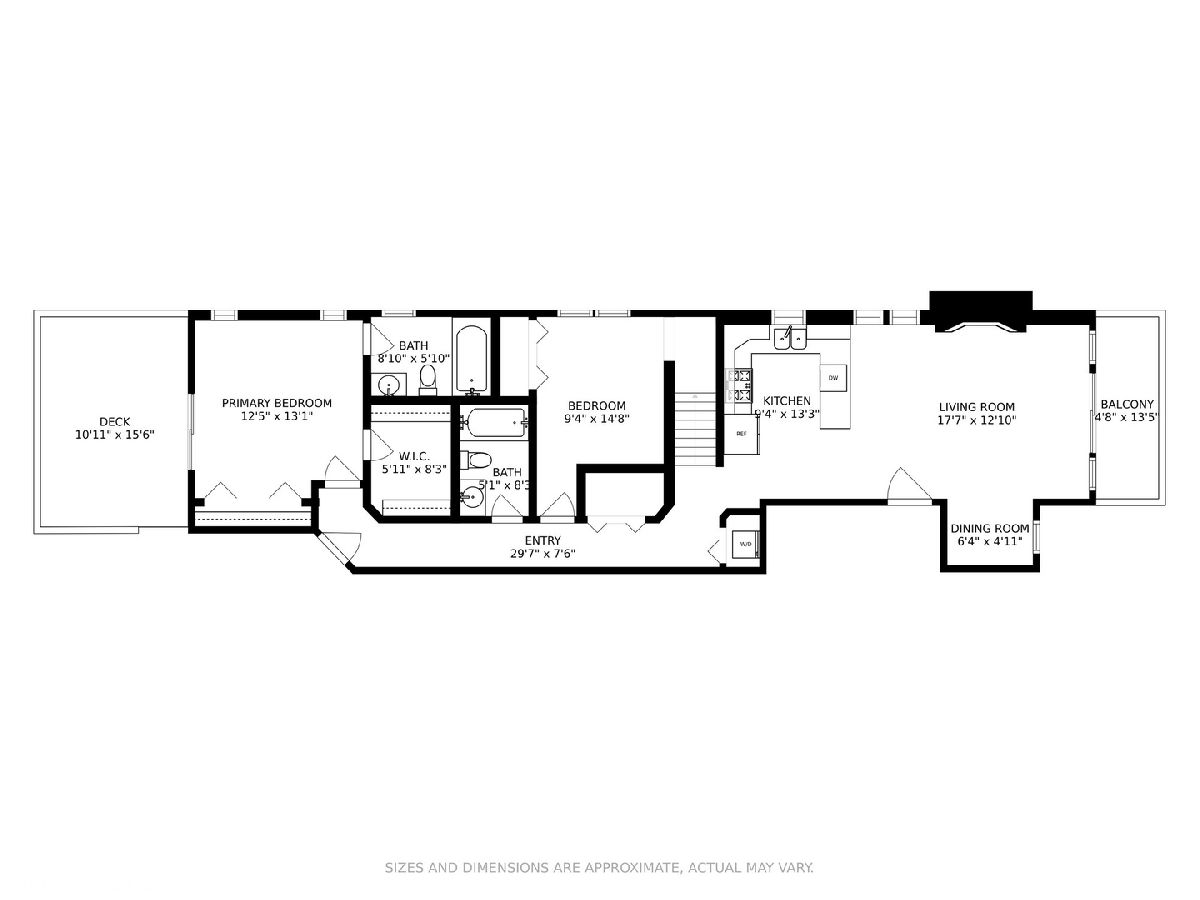
Room Specifics
Total Bedrooms: 2
Bedrooms Above Ground: 2
Bedrooms Below Ground: 0
Dimensions: —
Floor Type: Hardwood
Full Bathrooms: 2
Bathroom Amenities: Whirlpool
Bathroom in Basement: 0
Rooms: Deck,Balcony/Porch/Lanai,Walk In Closet,Other Room
Basement Description: None
Other Specifics
| — | |
| Concrete Perimeter | |
| Asphalt | |
| Balcony, Deck | |
| Common Grounds | |
| COMMON | |
| — | |
| Full | |
| Hardwood Floors, Laundry Hook-Up in Unit, Storage, Walk-In Closet(s), Open Floorplan, Dining Combo, Granite Counters | |
| Range, Microwave, Dishwasher, Refrigerator, Washer, Dryer, Disposal | |
| Not in DB | |
| — | |
| — | |
| Storage | |
| Gas Log |
Tax History
| Year | Property Taxes |
|---|---|
| 2018 | $6,428 |
| 2021 | $6,447 |
Contact Agent
Nearby Similar Homes
Nearby Sold Comparables
Contact Agent
Listing Provided By
@properties

