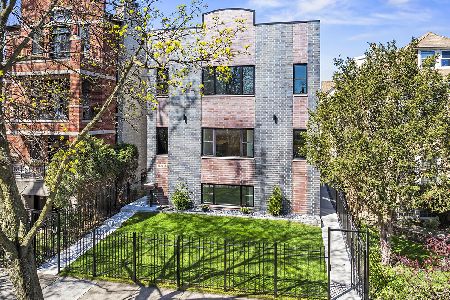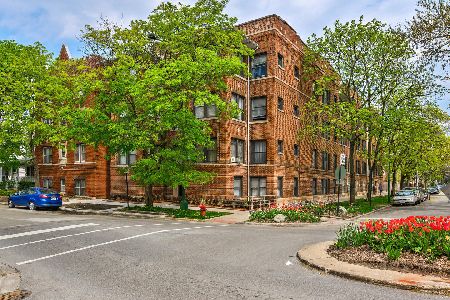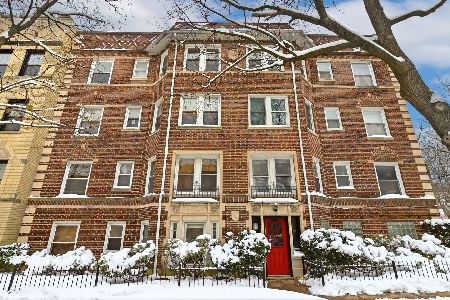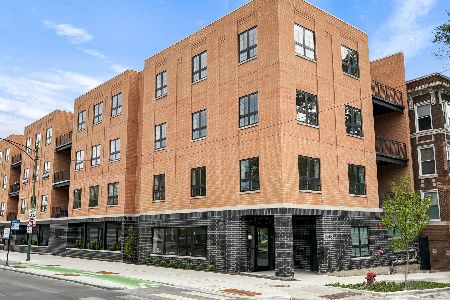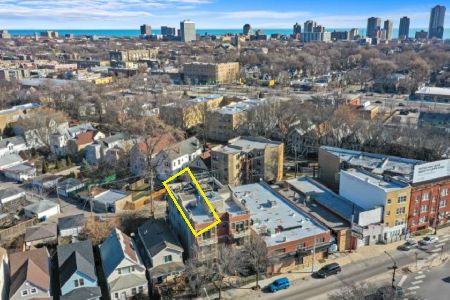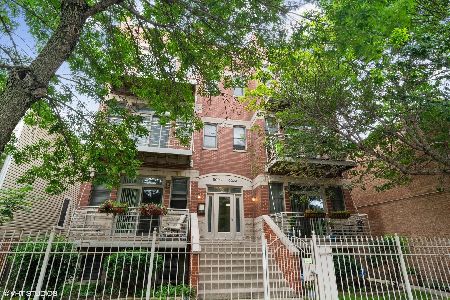6023 Ridge Avenue, Edgewater, Chicago, Illinois 60660
$285,000
|
Sold
|
|
| Status: | Closed |
| Sqft: | 0 |
| Cost/Sqft: | — |
| Beds: | 2 |
| Baths: | 2 |
| Year Built: | 2004 |
| Property Taxes: | $6,428 |
| Days On Market: | 2817 |
| Lot Size: | 0,00 |
Description
Stunning bright penthouse 2 bed 2 bath features 3 out door spaces including a private roof deck (with interior stairs), front balcony and rear deck. Newly refinished English Chestnut hardwood floors through out, high ceilings & recessed lighting Granite Kitchen with 42 inch chestnut cabinets, granite peninsula and stainless appliances. Open floor plan Living/Dining combination with office/dining nook features gas fireplace and sliding glass doors to balcony. Master bedroom is large with ensuite bath, whirl pool tub, private and separate entrance to back deck, 2 closets including a large walk-in. In unit washer and dryer, tandem parking for 2 cars and a separate storage unit. 4 blocks to Andersonville restaurants and shopping. New Peterson Ridge METRA station has been approved for funding which would make it a 15 minute trip to west loop but For now 3/4 mile to red line, steps to the #22 Clark St bus stop. 15 min. drive to Evanston and 10 mins LSD Hollywood. Investor owners allowed
Property Specifics
| Condos/Townhomes | |
| 3 | |
| — | |
| 2004 | |
| None | |
| 2BDR/2BTH | |
| No | |
| — |
| Cook | |
| Andersonville | |
| 207 / Monthly | |
| Insurance,Exterior Maintenance,Lawn Care,Scavenger,Snow Removal | |
| Lake Michigan | |
| Public Sewer | |
| 09922196 | |
| 14062210421006 |
Property History
| DATE: | EVENT: | PRICE: | SOURCE: |
|---|---|---|---|
| 9 Sep, 2016 | Under contract | $0 | MRED MLS |
| 3 Sep, 2016 | Listed for sale | $0 | MRED MLS |
| 9 Jul, 2018 | Sold | $285,000 | MRED MLS |
| 28 Apr, 2018 | Under contract | $295,000 | MRED MLS |
| 19 Apr, 2018 | Listed for sale | $295,000 | MRED MLS |
| 6 Aug, 2021 | Sold | $361,000 | MRED MLS |
| 29 Jun, 2021 | Under contract | $359,000 | MRED MLS |
| 24 Jun, 2021 | Listed for sale | $359,000 | MRED MLS |
Room Specifics
Total Bedrooms: 2
Bedrooms Above Ground: 2
Bedrooms Below Ground: 0
Dimensions: —
Floor Type: Hardwood
Full Bathrooms: 2
Bathroom Amenities: Whirlpool
Bathroom in Basement: 0
Rooms: Deck,Balcony/Porch/Lanai,Walk In Closet
Basement Description: None
Other Specifics
| — | |
| Concrete Perimeter | |
| Asphalt | |
| Balcony, Deck | |
| Common Grounds | |
| COMMON | |
| — | |
| Full | |
| Hardwood Floors, Laundry Hook-Up in Unit, Storage | |
| Range, Microwave, Dishwasher, Refrigerator, Washer, Dryer, Disposal | |
| Not in DB | |
| — | |
| — | |
| Storage | |
| Gas Log |
Tax History
| Year | Property Taxes |
|---|---|
| 2018 | $6,428 |
| 2021 | $6,447 |
Contact Agent
Nearby Similar Homes
Nearby Sold Comparables
Contact Agent
Listing Provided By
@properties

