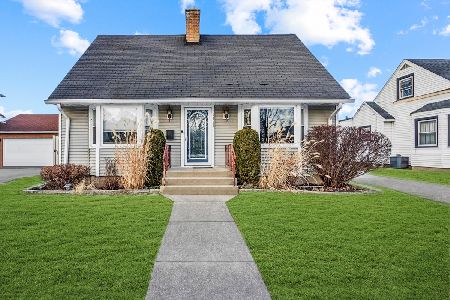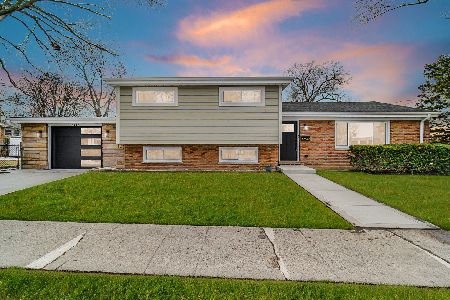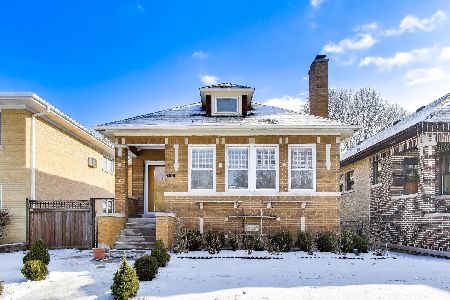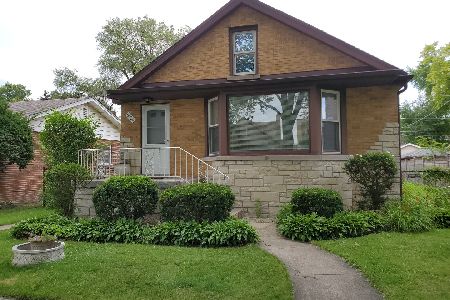6025 Grove Court, Morton Grove, Illinois 60053
$335,000
|
Sold
|
|
| Status: | Closed |
| Sqft: | 0 |
| Cost/Sqft: | — |
| Beds: | 5 |
| Baths: | 2 |
| Year Built: | — |
| Property Taxes: | $8,140 |
| Days On Market: | 1864 |
| Lot Size: | 0,14 |
Description
So Many People Want To Be In The Park View Elementary & Niles West High School District - You Can Bet A Lot Of Other Buyers Will Be Looking At This One. Welcome To This No Car Needed Five Bedroom Two Story Home With Full Walk-Out Basement Waiting For Your Creative Finishing In A Desirable Area Of Morton Grove Illinois. Fabulous Home Features A Separate Dining Room, Hardwood Floors, Extended Kitchen, Three Season Room, Two Bedrooms On the First Floor With Hardwood Floors And A Full Bathroom. Several Energy Efficient Features Including Newer Furnace And Hot Water Heater. Enjoy Entertaining In The Oversized Lot With Fenced In Backyard And 2 1/2 Car Garage Off Alley. The Area And Location of This home Features Easy Assess To Edens Expressway/94 To Downtown Chicago, Walk To Metra Train For Easy Access To Downtown Chicago or The Western Suburbs, Several Parks With In Walking Distance Of Home, Forest Preserve, Bike Path, Restaurants For Dining And Shopping. Arrange For A Private Tour Today You Will Be Happy You Did!!!
Property Specifics
| Single Family | |
| — | |
| — | |
| — | |
| Full,Walkout | |
| — | |
| No | |
| 0.14 |
| Cook | |
| — | |
| — / Not Applicable | |
| None | |
| Lake Michigan,Public | |
| Public Sewer | |
| 10975926 | |
| 10201200290000 |
Nearby Schools
| NAME: | DISTRICT: | DISTANCE: | |
|---|---|---|---|
|
Grade School
Park View Elementary School |
70 | — | |
|
High School
Niles West High School |
219 | Not in DB | |
Property History
| DATE: | EVENT: | PRICE: | SOURCE: |
|---|---|---|---|
| 26 Feb, 2021 | Sold | $335,000 | MRED MLS |
| 25 Jan, 2021 | Under contract | $344,000 | MRED MLS |
| 21 Jan, 2021 | Listed for sale | $344,000 | MRED MLS |
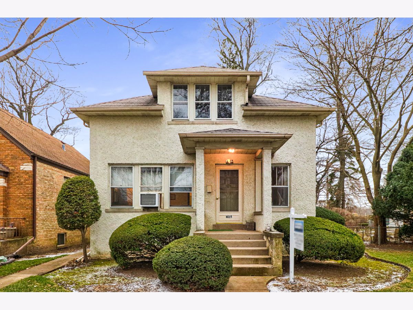
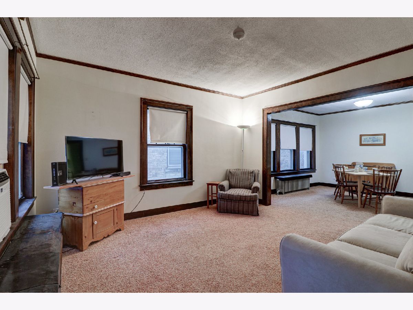
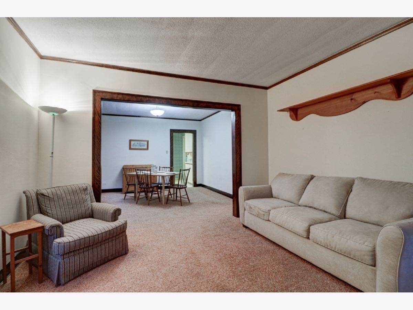
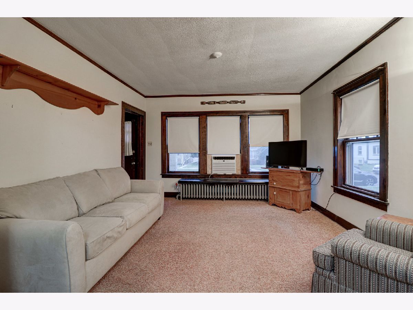
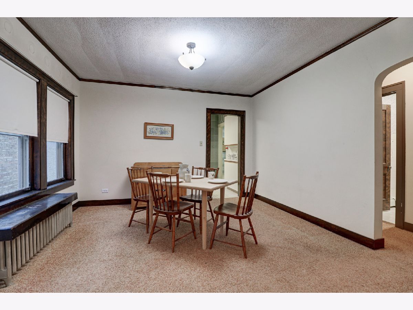
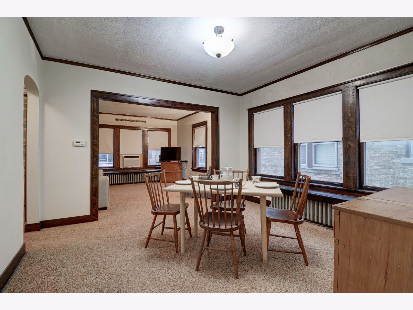
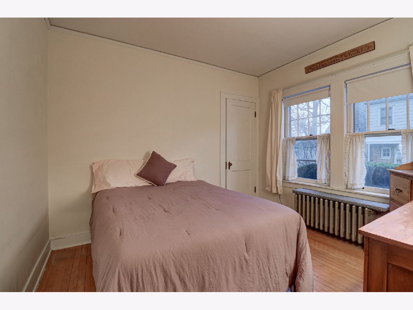
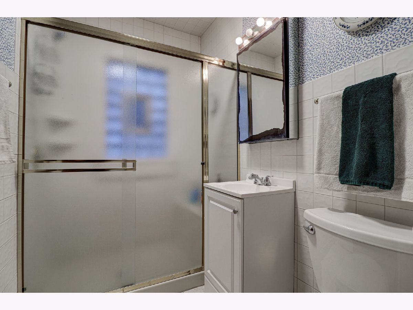
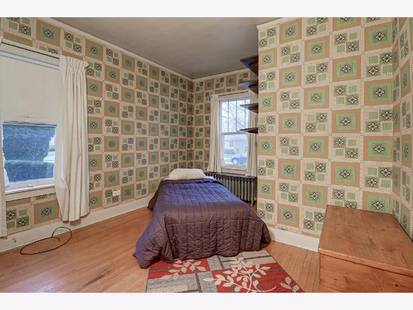
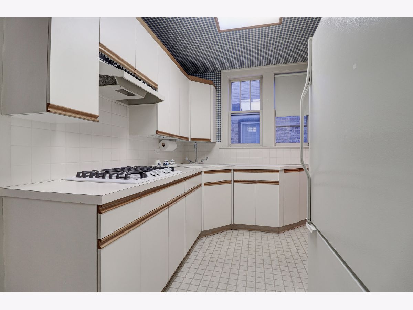
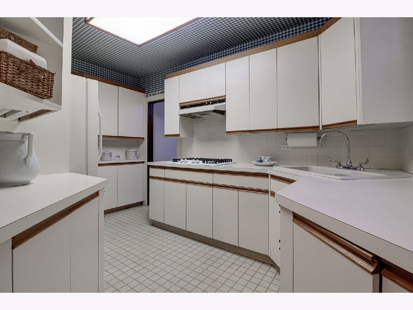
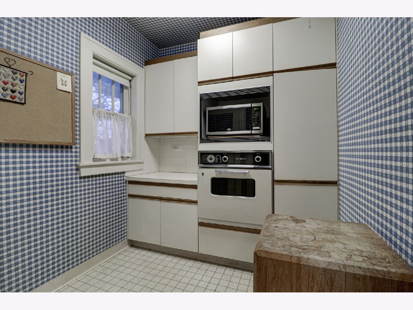
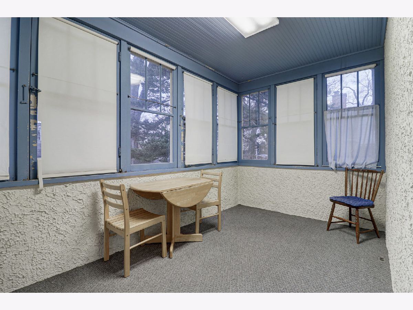
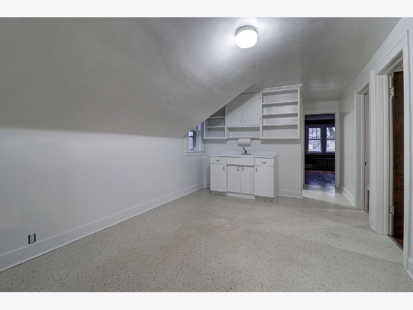
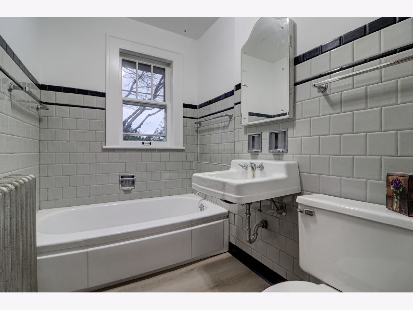
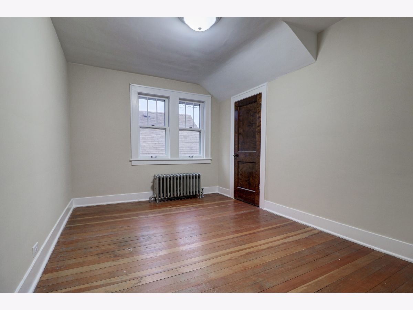
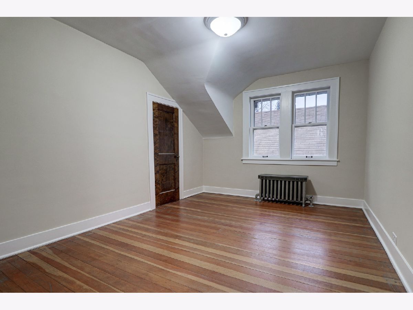
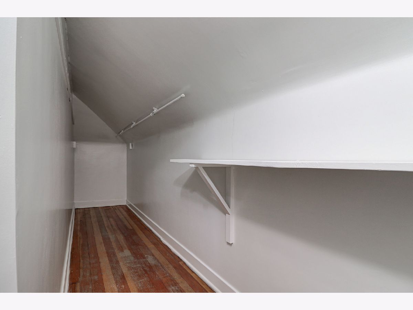
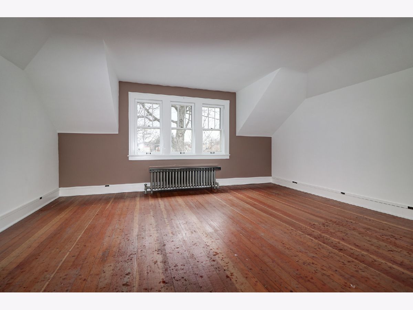
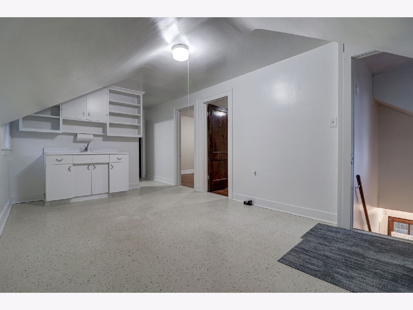
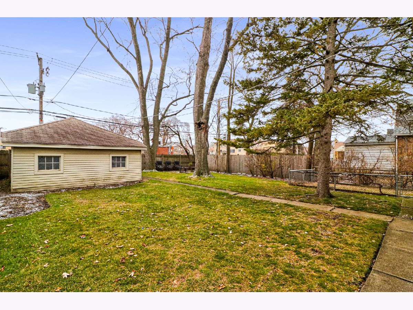
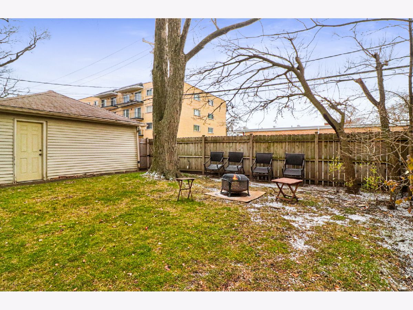
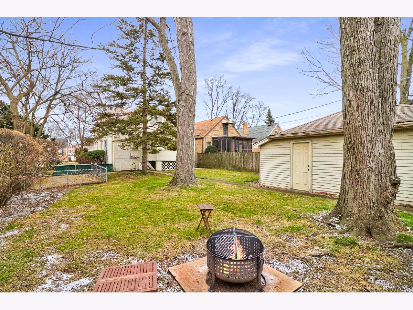
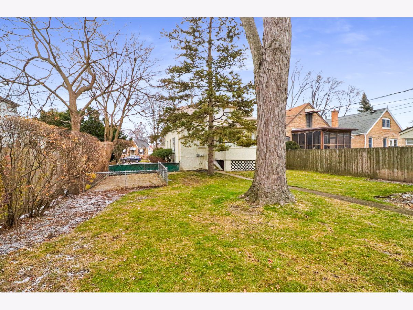
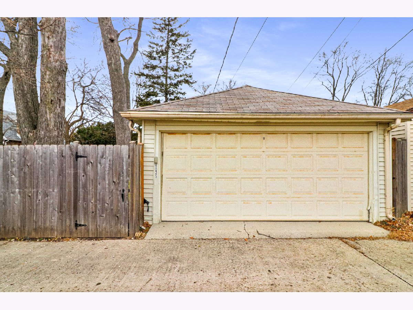
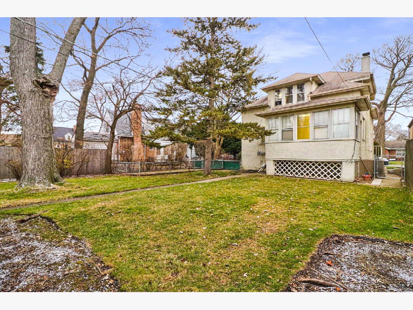
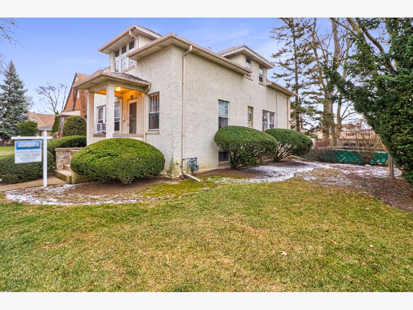
Room Specifics
Total Bedrooms: 5
Bedrooms Above Ground: 5
Bedrooms Below Ground: 0
Dimensions: —
Floor Type: Hardwood
Dimensions: —
Floor Type: Hardwood
Dimensions: —
Floor Type: Hardwood
Dimensions: —
Floor Type: —
Full Bathrooms: 2
Bathroom Amenities: Separate Shower,Soaking Tub
Bathroom in Basement: 0
Rooms: Bedroom 5,Loft,Workshop,Utility Room-Lower Level,Breakfast Room,Walk In Closet,Sun Room
Basement Description: Unfinished,Exterior Access,Concrete (Basement),Storage Space
Other Specifics
| 2 | |
| — | |
| Off Alley | |
| Porch, Porch Screened | |
| Fenced Yard,Landscaped,Mature Trees,Sidewalks,Streetlights,Wood Fence | |
| 49.5X125 | |
| — | |
| None | |
| Hardwood Floors, First Floor Bedroom, First Floor Full Bath, Built-in Features, Walk-In Closet(s), Ceilings - 9 Foot, Drapes/Blinds, Separate Dining Room | |
| Range, Microwave, Refrigerator, Freezer, Washer, Dryer, Cooktop, Gas Cooktop, Gas Oven | |
| Not in DB | |
| Park, Sidewalks, Street Lights, Street Paved | |
| — | |
| — | |
| — |
Tax History
| Year | Property Taxes |
|---|---|
| 2021 | $8,140 |
Contact Agent
Nearby Similar Homes
Nearby Sold Comparables
Contact Agent
Listing Provided By
Coldwell Banker Realty


