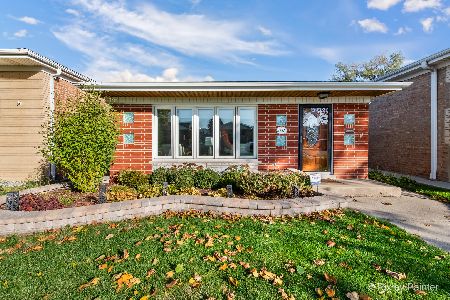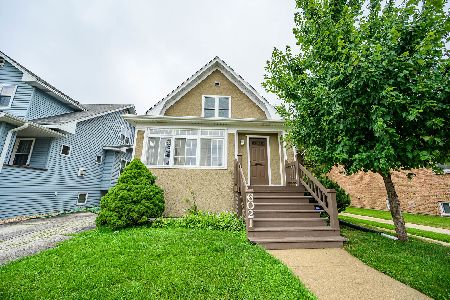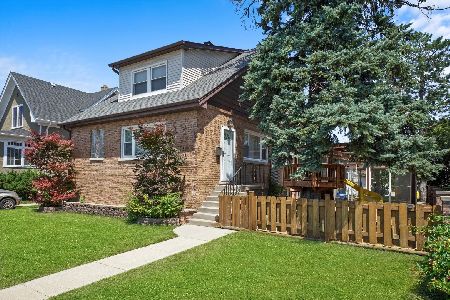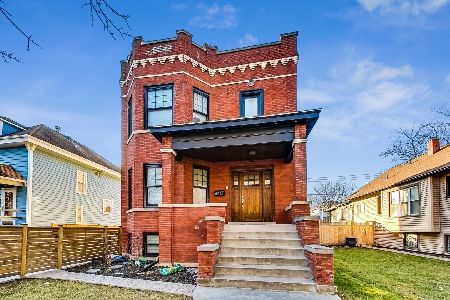6025 Harlem Avenue, Norwood Park, Chicago, Illinois 60631
$380,000
|
Sold
|
|
| Status: | Closed |
| Sqft: | 0 |
| Cost/Sqft: | — |
| Beds: | 4 |
| Baths: | 2 |
| Year Built: | 1923 |
| Property Taxes: | $6,147 |
| Days On Market: | 3586 |
| Lot Size: | 0,15 |
Description
Large Chicago Home in Norwood Park on double lot. Family kitchen with Wolf cooktop & hood, built-in Thermador stainless steel wall oven & warming tray, brand new Bosch dishwasher, and granite counter tops. Hardwood floors on main level and brand new carpet on 2nd level. SpacePak A/C system and gas fireplace. Full basement with large rec room, office/bedroom, laundry, already plumbed for bathroom. 2 car detached garage with front and back overhead doors extending side driveway from street to alley. Sunroom leading out to large rear deck and fenced backyard. Close to Metra station, Blue Line, Norwood Circle Park, and highway.
Property Specifics
| Single Family | |
| — | |
| — | |
| 1923 | |
| Full,English | |
| — | |
| No | |
| 0.15 |
| Cook | |
| — | |
| 0 / Not Applicable | |
| None | |
| Lake Michigan,Public | |
| Public Sewer | |
| 09178758 | |
| 13061130120000 |
Nearby Schools
| NAME: | DISTRICT: | DISTANCE: | |
|---|---|---|---|
|
Grade School
Norwood Park Elementary School |
299 | — | |
|
Middle School
Norwood Park Elementary School |
299 | Not in DB | |
|
High School
Taft High School |
299 | Not in DB | |
Property History
| DATE: | EVENT: | PRICE: | SOURCE: |
|---|---|---|---|
| 10 Jun, 2016 | Sold | $380,000 | MRED MLS |
| 5 Apr, 2016 | Under contract | $388,000 | MRED MLS |
| 29 Mar, 2016 | Listed for sale | $388,000 | MRED MLS |
Room Specifics
Total Bedrooms: 4
Bedrooms Above Ground: 4
Bedrooms Below Ground: 0
Dimensions: —
Floor Type: Carpet
Dimensions: —
Floor Type: Hardwood
Dimensions: —
Floor Type: Hardwood
Full Bathrooms: 2
Bathroom Amenities: Whirlpool,Separate Shower,Soaking Tub
Bathroom in Basement: 0
Rooms: Foyer,Office,Recreation Room,Sun Room
Basement Description: Finished,Exterior Access,Bathroom Rough-In
Other Specifics
| 2 | |
| Concrete Perimeter | |
| Asphalt,Side Drive | |
| Deck, Patio, Porch | |
| Fenced Yard | |
| 50X124 | |
| Pull Down Stair | |
| None | |
| Skylight(s), Hardwood Floors, First Floor Bedroom, First Floor Full Bath | |
| Range, Microwave, Dishwasher, Refrigerator, Washer, Dryer, Disposal, Stainless Steel Appliance(s), Wine Refrigerator | |
| Not in DB | |
| Sidewalks, Street Lights, Street Paved | |
| — | |
| — | |
| Attached Fireplace Doors/Screen, Gas Log |
Tax History
| Year | Property Taxes |
|---|---|
| 2016 | $6,147 |
Contact Agent
Nearby Similar Homes
Nearby Sold Comparables
Contact Agent
Listing Provided By
Baird & Warner












