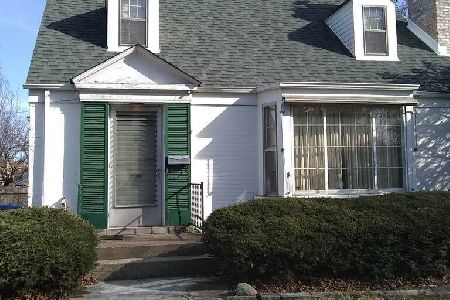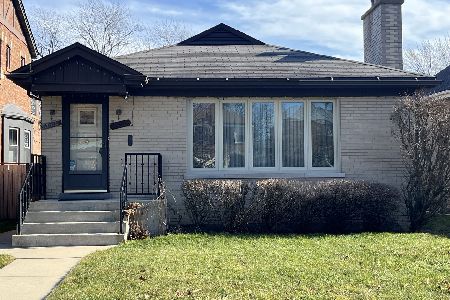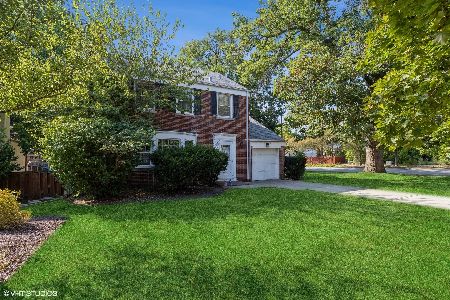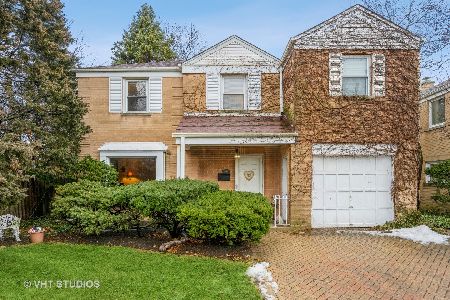6025 Kilbourn Avenue, Forest Glen, Chicago, Illinois 60646
$1,071,200
|
Sold
|
|
| Status: | Closed |
| Sqft: | 4,150 |
| Cost/Sqft: | $265 |
| Beds: | 4 |
| Baths: | 4 |
| Year Built: | 1945 |
| Property Taxes: | $8,029 |
| Days On Market: | 1153 |
| Lot Size: | 0,14 |
Description
Stunning 5BR/4BA New Residence, Located on a tranquil, tree-lined street in the heart of Sauganash, this inviting newly renovated and expanded home is situated on a huge 42'x140' parcel. Amazing curb appeal, designed with an eye toward blending in with the character of the neighborhood including a charming covered front entry, paved walkway and beautifully landscaped front yard. The exterior and interior of the home were built using the finest quality materials and superb craftsmanship. You'll find timeless design, remarkable attention to detail and stylized spaces perfect for your modern lifestyle. Main living areas are ideal for entertaining intimately or grandly. Step into the inviting Foyer and be amazed by the grand Living Room with sunlit three exposures, tall ceilings, gleaming extra-wide white oak floors with a Scandia finish, and featuring the original wood-burning fireplace appointed with a custom mantle/tv nook and elegant quartz surround / hearth. Dining area is anchored by a charming accent wall, which gracefully separates the formal space from the Kitchen while still offering a great flow. The Chef's kitchen makes cooking a joy with it's large waterfall island seating for 4, abundant custom cabinetry, and tons of quartz covered counter space which continues as the backsplash, under cabinet lighting, Premium Bertazzoni appliance package, and custom built-in shelves for larger appliance/cookbooks, etc. The first floor also offers a private Home Office/5th Bedroom with French doors, and a cozy daily dining area which leads to the deck overlooking the yard. Wide Open Staircase with custom Iron railings and skylight take you to the 2nd level. Upstairs you'll find 3 large Bedrooms and 2 Baths, and a 2nd laundry hookup. Retreat to the massive Primary Suite with intimate seating area, huge walk in closet, and Primary Bath with ethereal aesthetic throughout -- walk in shower, freestanding tub, large double vanity with waterfall Quartz and custom storage. Fully finished lower level features tall ceilings, designer epoxy concrete floors, spacious Family Room, 5th BR, Full Bath, custom-built-in bar area with beverage center, large laundry room, and additional storage area. Built to impress, among the home's many features are black double hung windows, custom designer and recessed lighting throughout, dual zone HVAC, drain tiles, sump and ejector pumps. If dining al fresco is your pleasure, enjoy the spacious rear deck with room for table and grill, and expansive, private fenced yard and paver sidewalk to your brand new 2+ car garage. Proximity to I-94, public and private schools, Whole Foods, Starbucks, walking trail, restaurants and other fabulous amenities make this location absolutely ideal.
Property Specifics
| Single Family | |
| — | |
| — | |
| 1945 | |
| — | |
| CONTEMPORARY | |
| No | |
| 0.14 |
| Cook | |
| Sauganash | |
| — / Not Applicable | |
| — | |
| — | |
| — | |
| 11695399 | |
| 13031240080000 |
Nearby Schools
| NAME: | DISTRICT: | DISTANCE: | |
|---|---|---|---|
|
Grade School
Sauganash Elementary School |
299 | — | |
|
High School
Taft High School |
299 | Not in DB | |
|
Alternate Elementary School
Edgebrook Elementary School |
— | Not in DB | |
|
Alternate High School
Northside College Preparatory Se |
— | Not in DB | |
Property History
| DATE: | EVENT: | PRICE: | SOURCE: |
|---|---|---|---|
| 24 May, 2021 | Sold | $365,000 | MRED MLS |
| 26 Apr, 2021 | Under contract | $354,500 | MRED MLS |
| 23 Apr, 2021 | Listed for sale | $354,500 | MRED MLS |
| 16 Mar, 2023 | Sold | $1,071,200 | MRED MLS |
| 28 Jan, 2023 | Under contract | $1,099,000 | MRED MLS |
| 4 Jan, 2023 | Listed for sale | $1,099,000 | MRED MLS |
| 21 Oct, 2024 | Sold | $344,900 | MRED MLS |
| 5 Sep, 2024 | Under contract | $344,900 | MRED MLS |
| — | Last price change | $339,900 | MRED MLS |
| 9 Aug, 2024 | Listed for sale | $339,900 | MRED MLS |
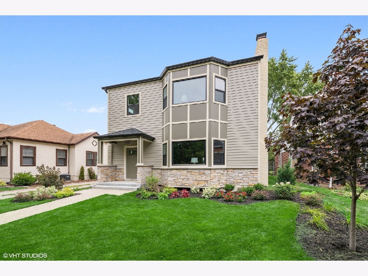
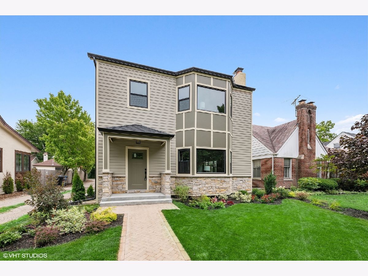
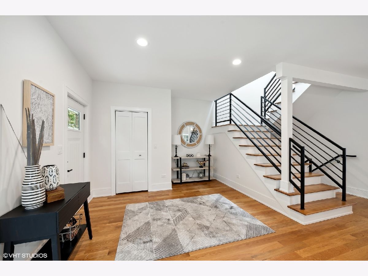
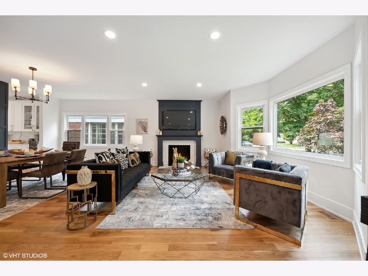
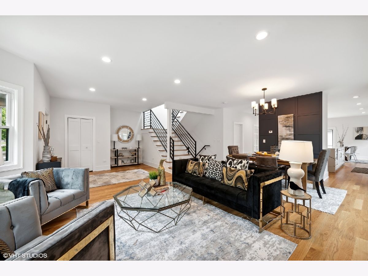
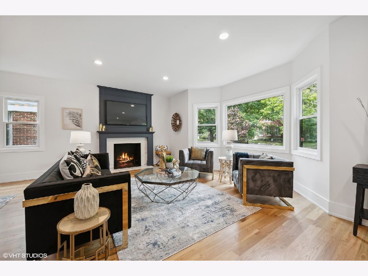
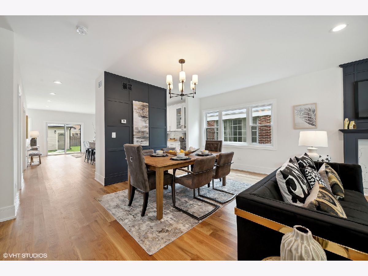
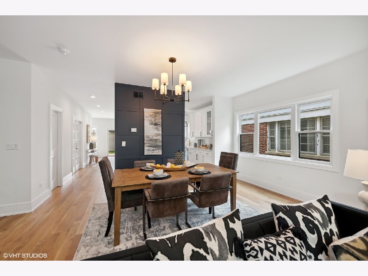
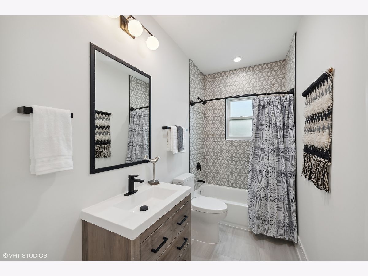
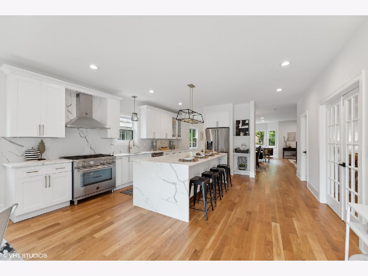
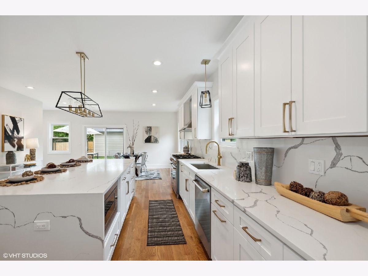
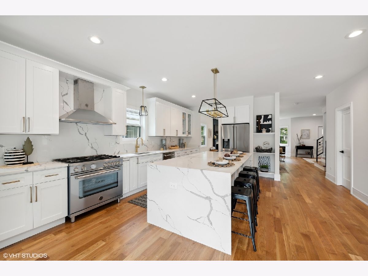
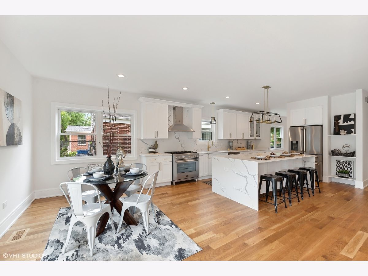
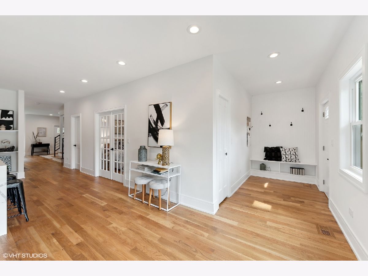
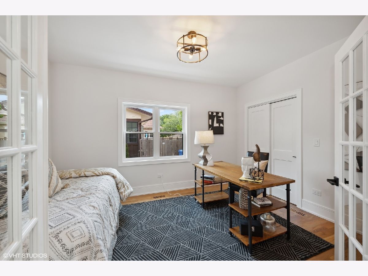
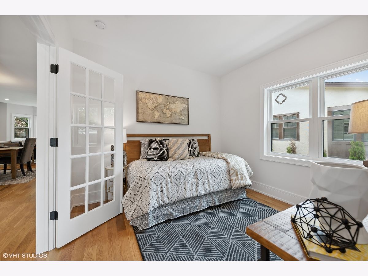
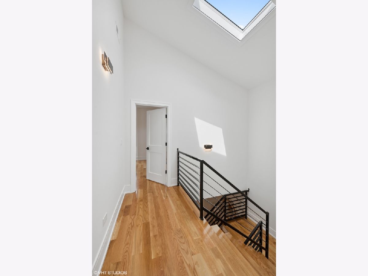
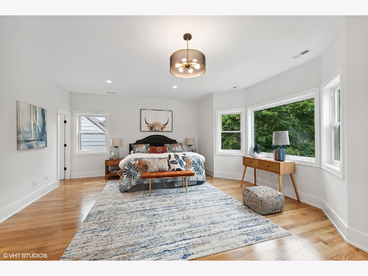
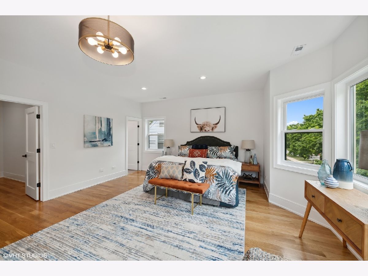
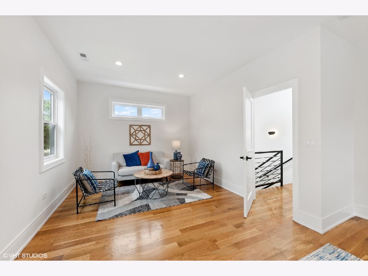
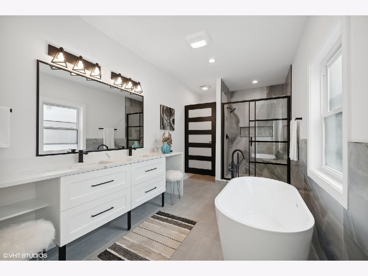
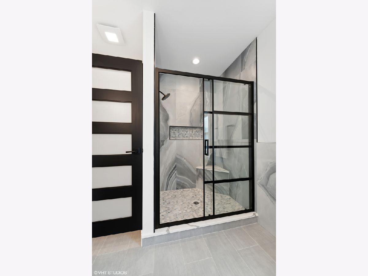
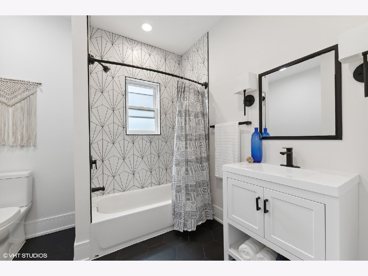
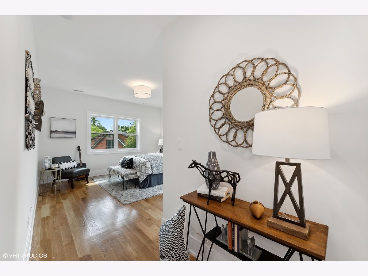
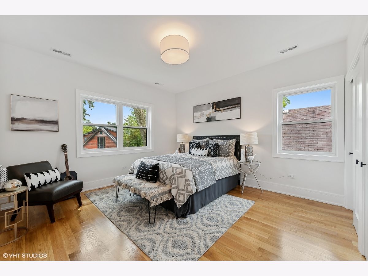
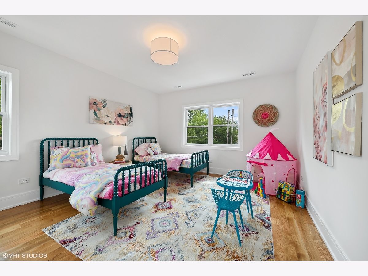
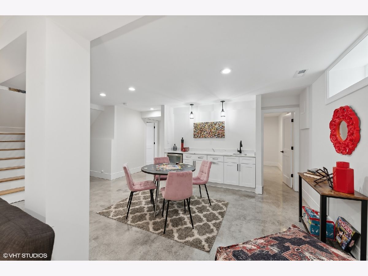
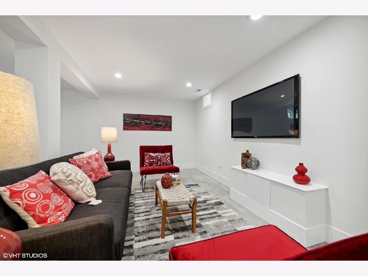
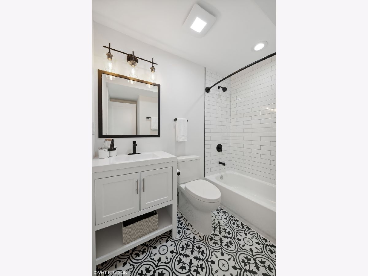
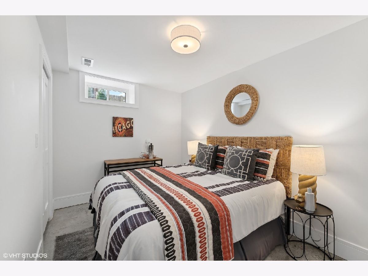
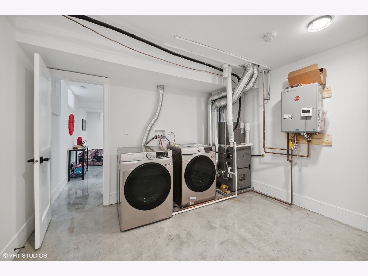
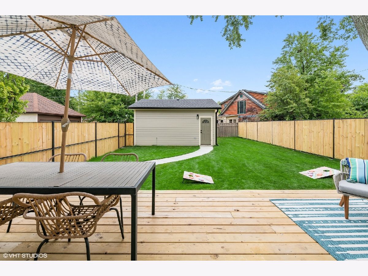
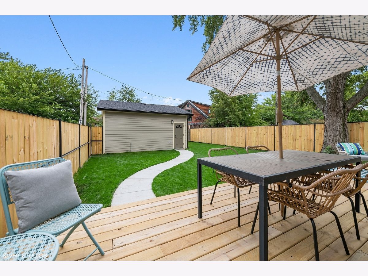
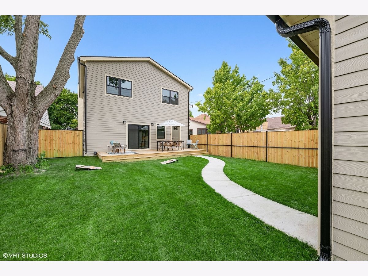
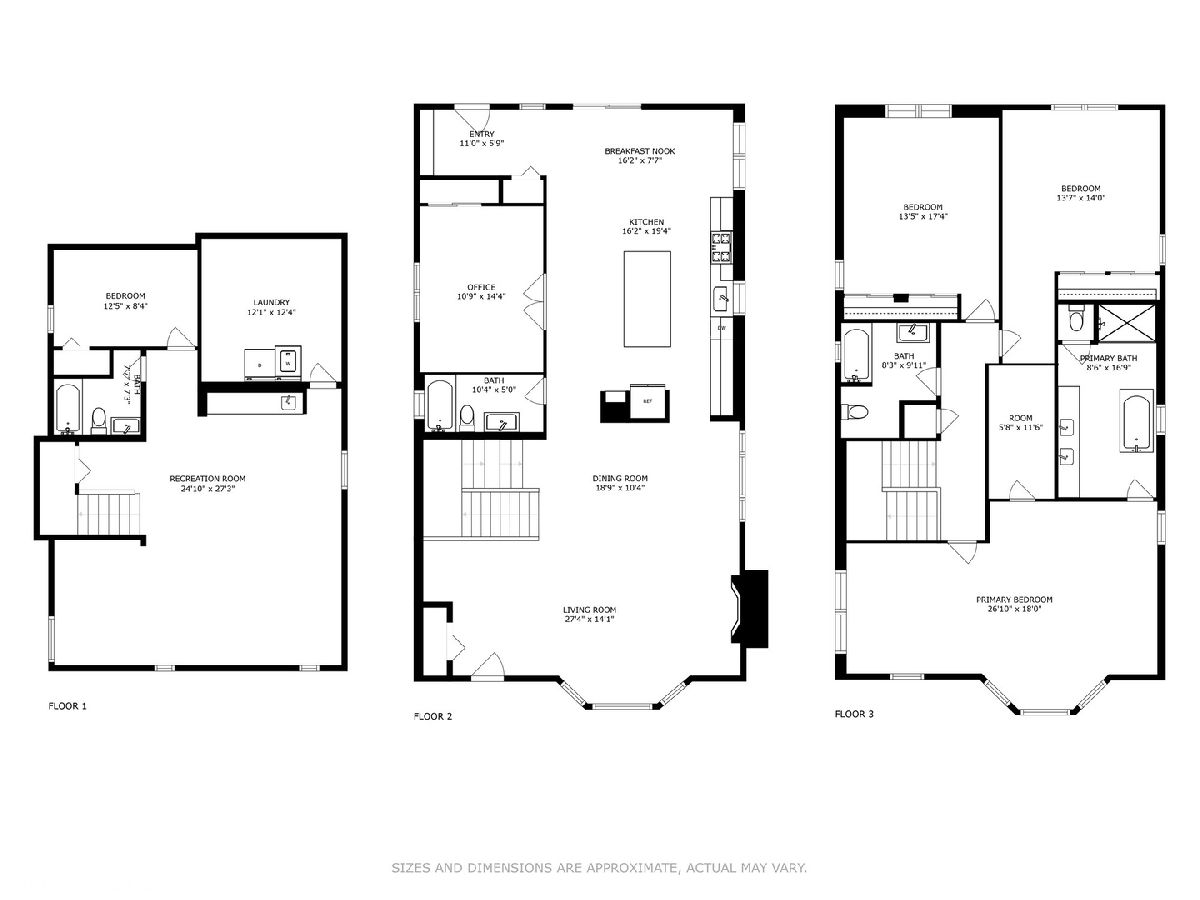
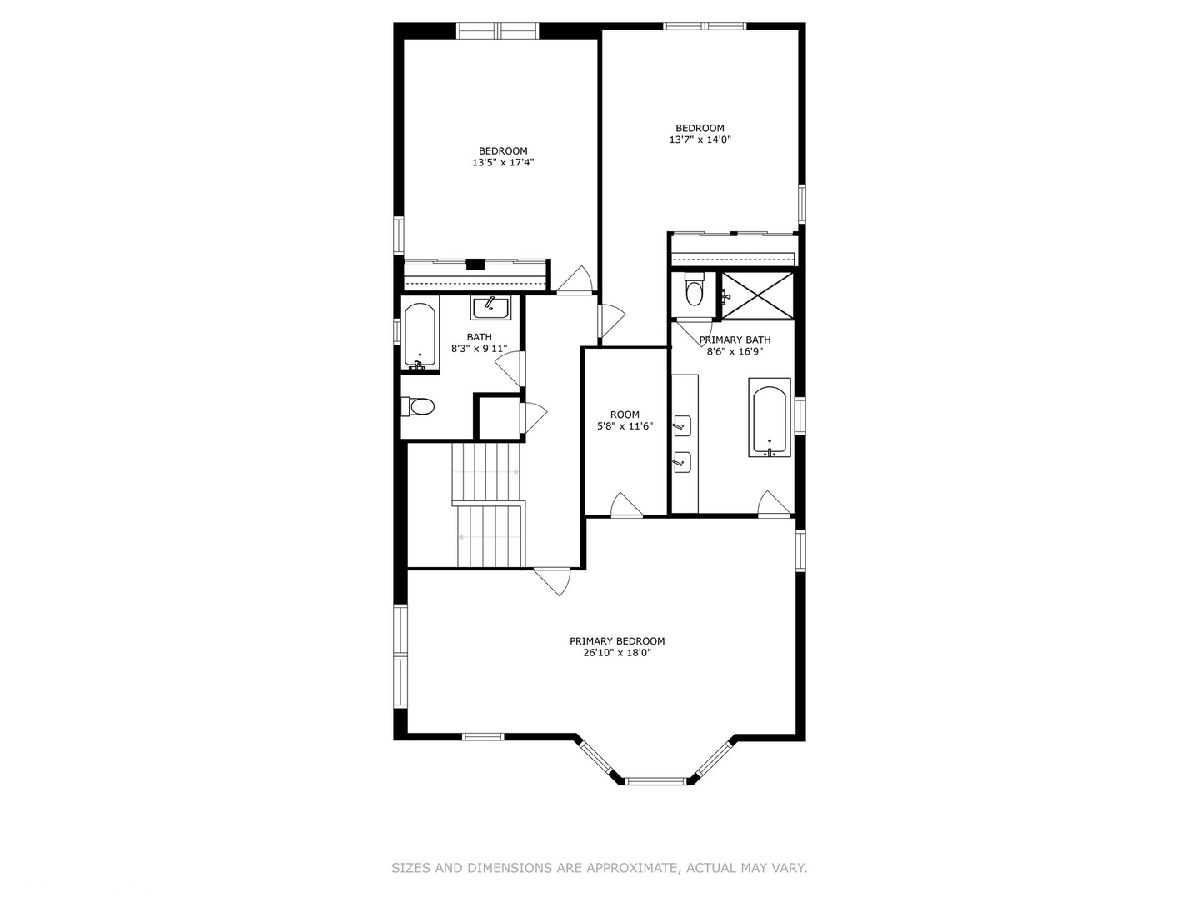
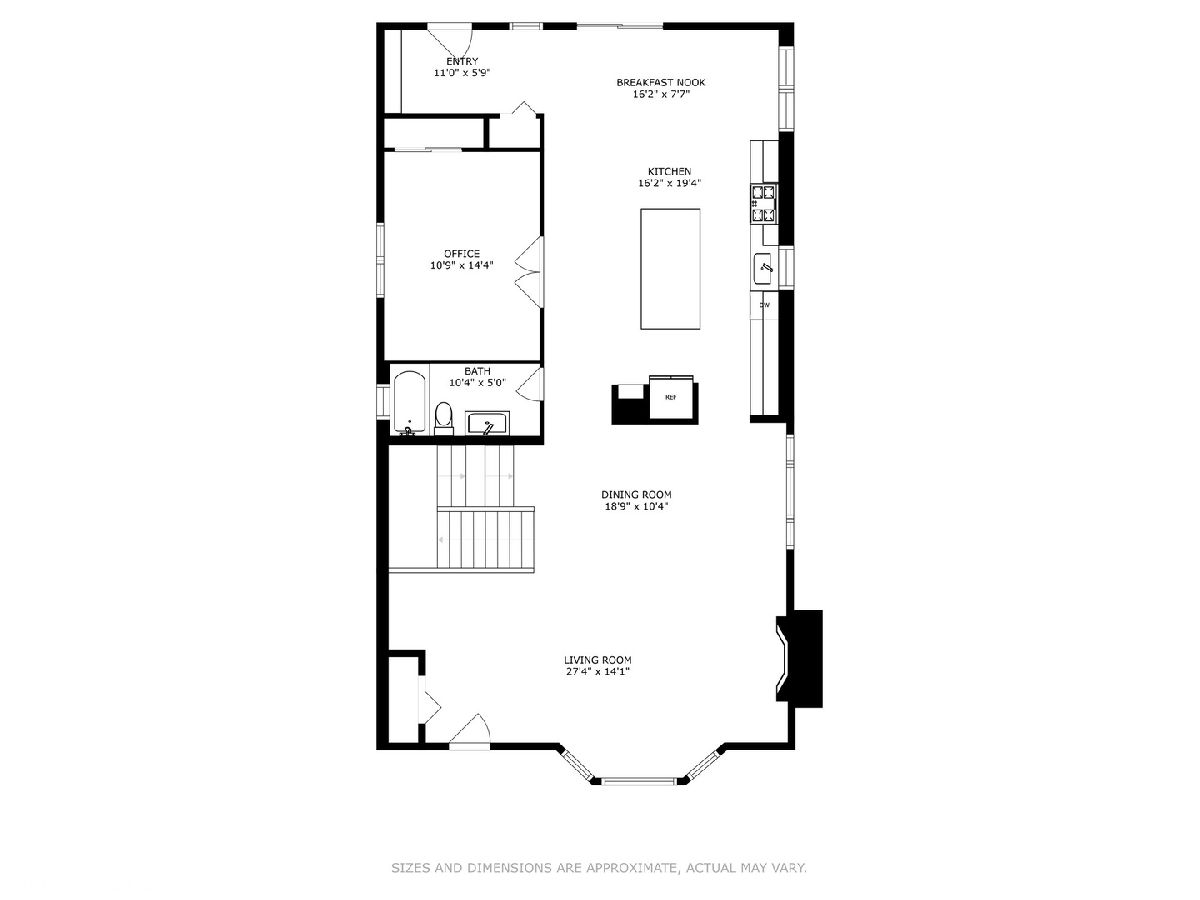
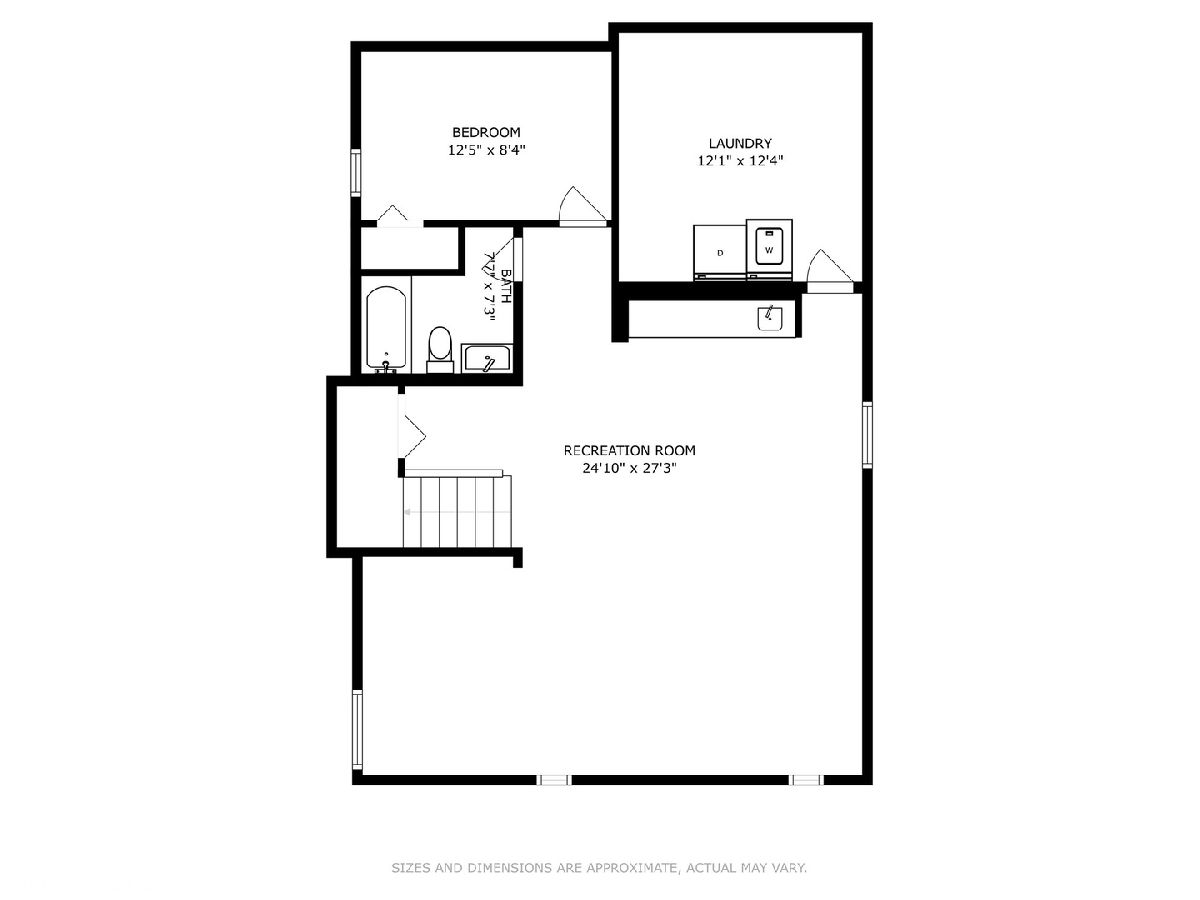
Room Specifics
Total Bedrooms: 5
Bedrooms Above Ground: 4
Bedrooms Below Ground: 1
Dimensions: —
Floor Type: —
Dimensions: —
Floor Type: —
Dimensions: —
Floor Type: —
Dimensions: —
Floor Type: —
Full Bathrooms: 4
Bathroom Amenities: Soaking Tub
Bathroom in Basement: 1
Rooms: —
Basement Description: Finished,Storage Space
Other Specifics
| 2 | |
| — | |
| Gravel,Off Alley | |
| — | |
| — | |
| 42 X 140 | |
| Pull Down Stair,Unfinished | |
| — | |
| — | |
| — | |
| Not in DB | |
| — | |
| — | |
| — | |
| — |
Tax History
| Year | Property Taxes |
|---|---|
| 2021 | $2,768 |
| 2023 | $8,029 |
| 2024 | $3,539 |
Contact Agent
Nearby Similar Homes
Nearby Sold Comparables
Contact Agent
Listing Provided By
Compass







