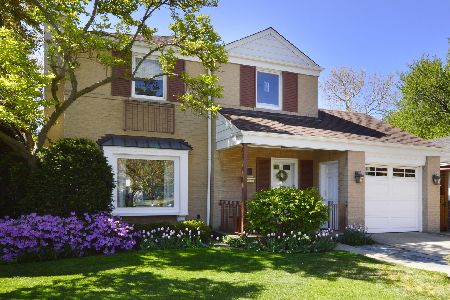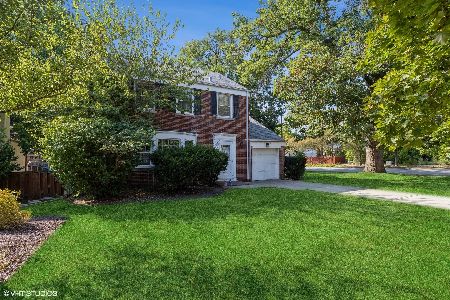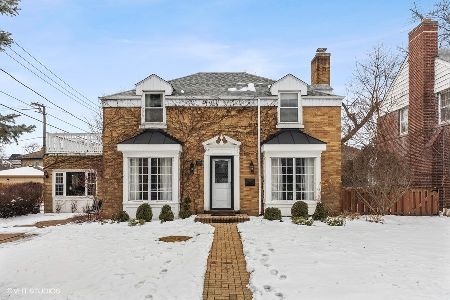4449 Peterson Avenue, Forest Glen, Chicago, Illinois 60646
$472,000
|
Sold
|
|
| Status: | Closed |
| Sqft: | 2,150 |
| Cost/Sqft: | $223 |
| Beds: | 3 |
| Baths: | 3 |
| Year Built: | 1954 |
| Property Taxes: | $7,062 |
| Days On Market: | 1110 |
| Lot Size: | 0,13 |
Description
Motivated Sellers are ready to share this amazing opportunity to own this all brick, beautiful 3+ bedroom, 2.5 bath Jumbo Georgian home in the desired Sauganash neighborhood. This home has been lovingly maintained and features a beautiful first floor with a separate living and dining room which open to each other so you can maximize the space, a chef's galley kitchen, half bath and a three season room with electricity which allows you to enjoy the lush, large backyard for wonderful summer entertaining. The upstairs features three generously sized bedrooms, one of which is a fantastic oversized (22 X 12) primary en-suite with tons of closet space and a full bath with a deep jetted soaking tub. The primary suite is soaked in natural light with gorgeous skylights in the primary bedroom and bathroom. There is a bonus room right off of the primary bedroom which offers flex space and could make a wonderful office or den. There is another full bath on this floor. The basement offers more space to entertain including a built in bar area and tons of storage. This home is not only soaked in character with Boston Ivy growing on the facade, it has everything you need to put your mind at ease as a new homeowner with a newer roof (2018) a whole house dehumidifier (2022) a french drain tile system in the basement (2022) and much of the home has been freshly painted. This home is centrally located to great shops, restaurants, award winning schools and more. Come experience Sauganash living today!
Property Specifics
| Single Family | |
| — | |
| — | |
| 1954 | |
| — | |
| — | |
| No | |
| 0.13 |
| Cook | |
| — | |
| — / Not Applicable | |
| — | |
| — | |
| — | |
| 11703610 | |
| 13033060410000 |
Property History
| DATE: | EVENT: | PRICE: | SOURCE: |
|---|---|---|---|
| 20 Apr, 2023 | Sold | $472,000 | MRED MLS |
| 10 Mar, 2023 | Under contract | $479,900 | MRED MLS |
| — | Last price change | $499,900 | MRED MLS |
| 16 Feb, 2023 | Listed for sale | $514,900 | MRED MLS |
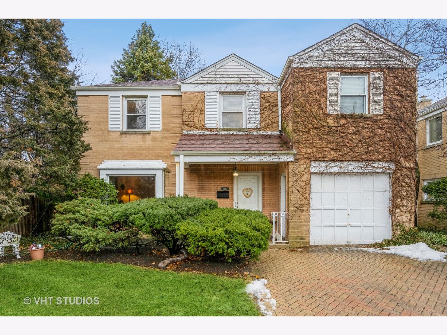
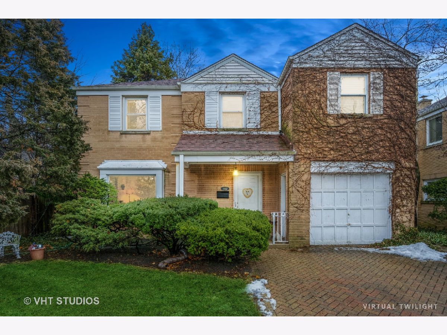
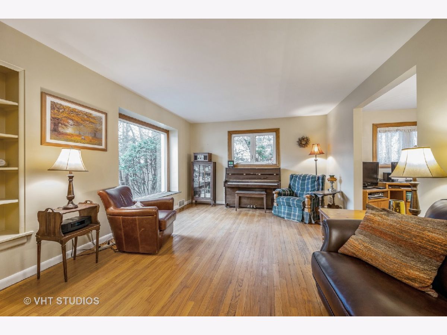
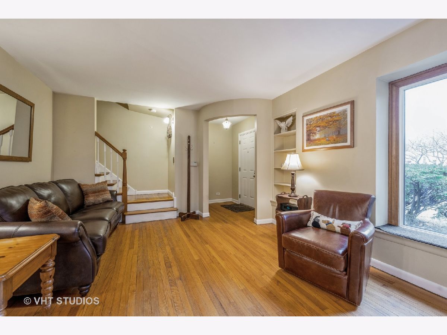
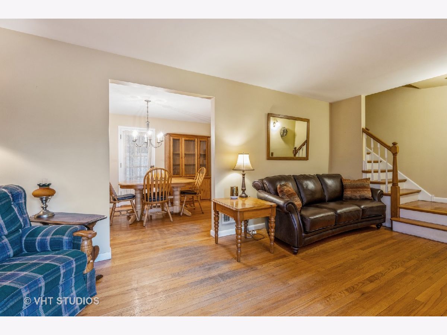
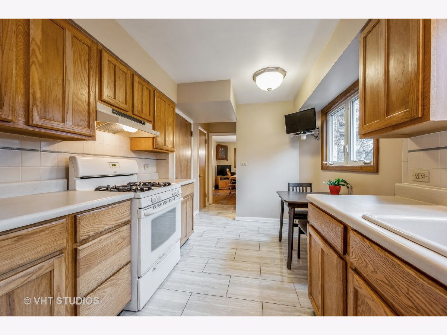
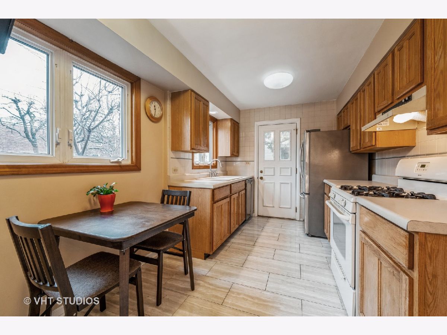
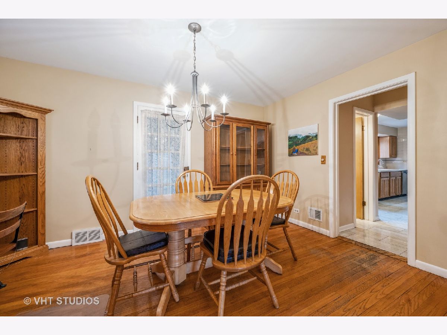
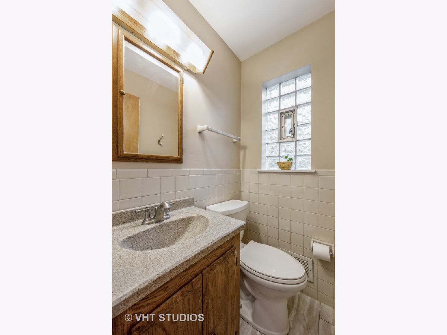
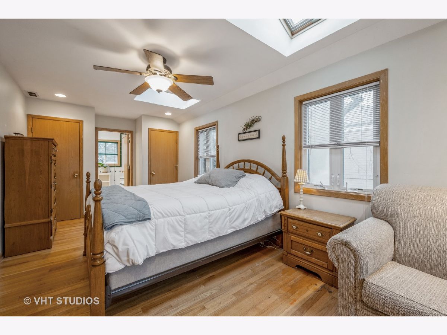
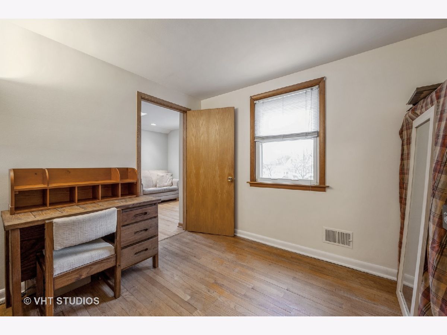
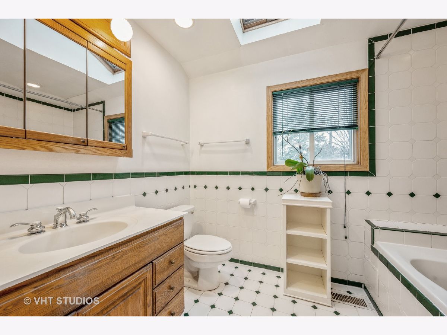
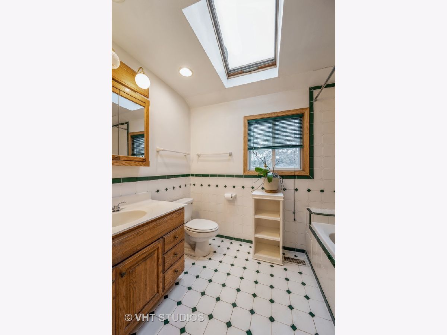
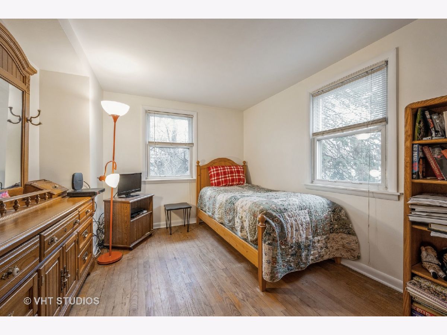
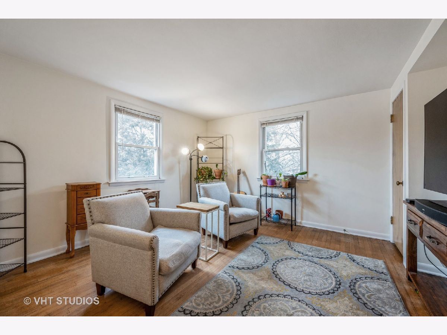
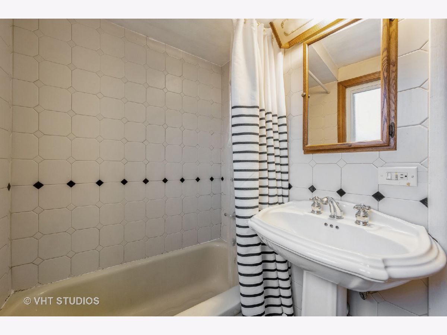
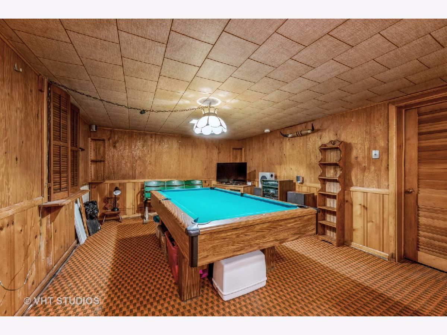
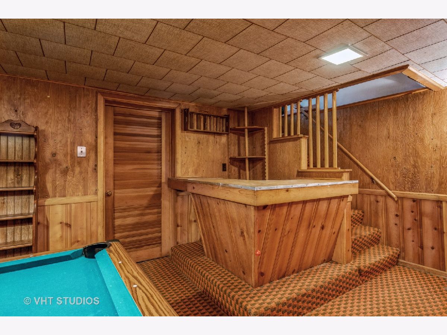
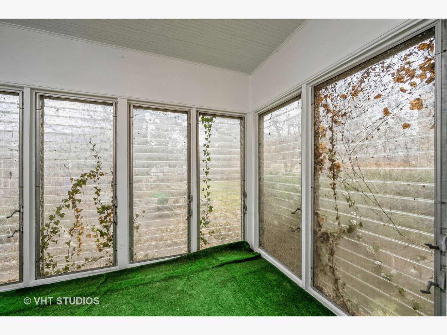
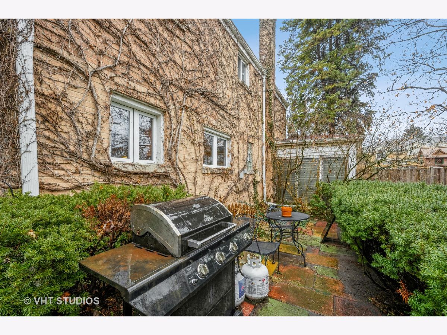
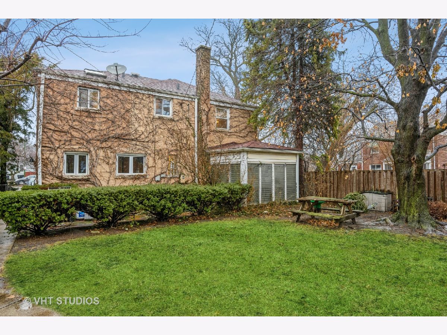
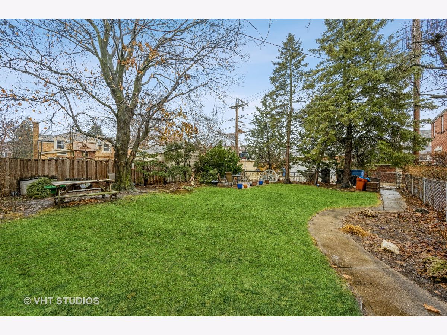
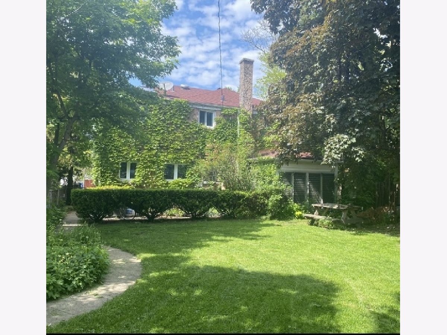
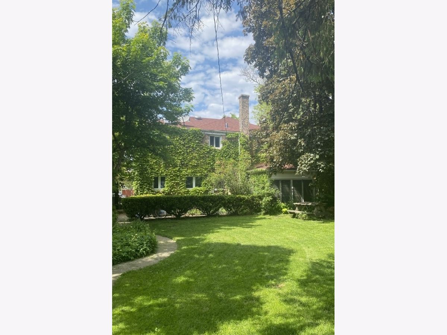
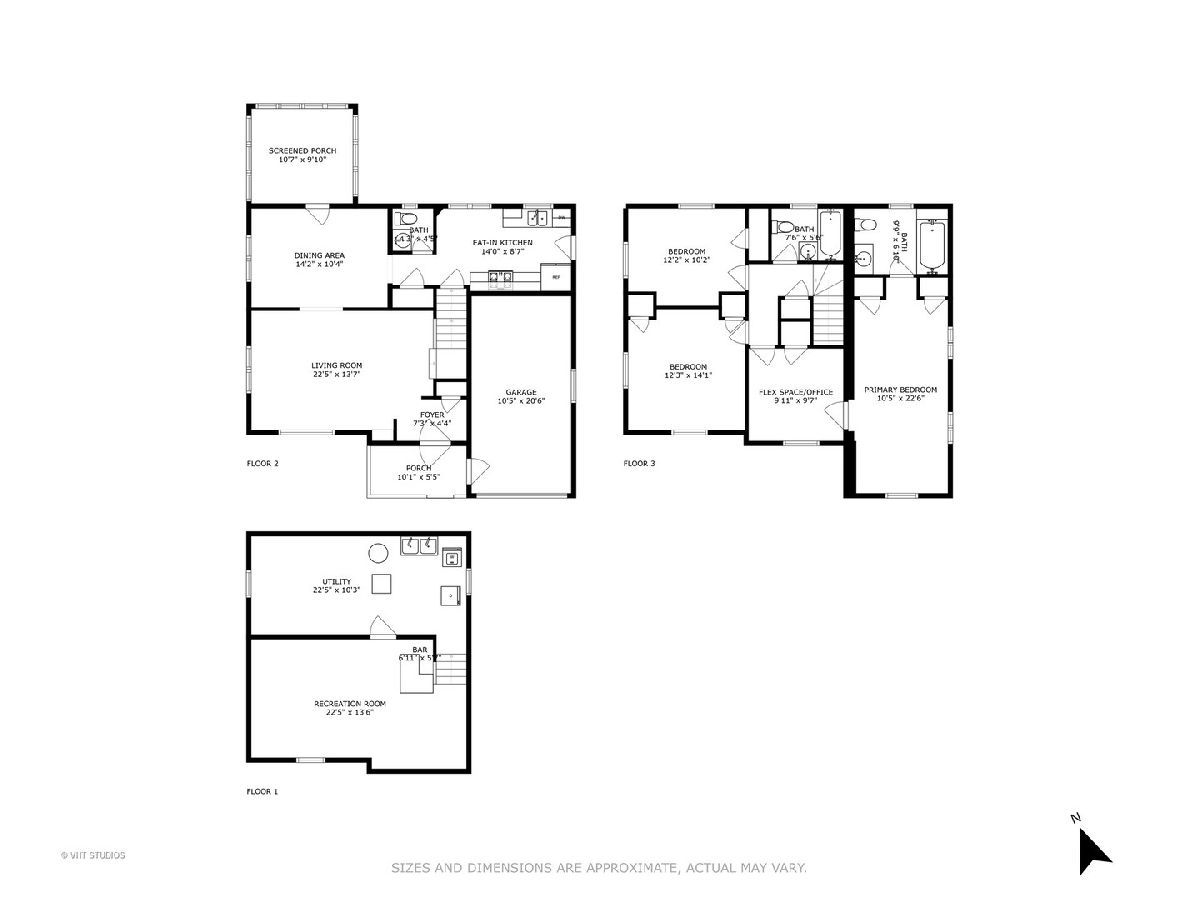
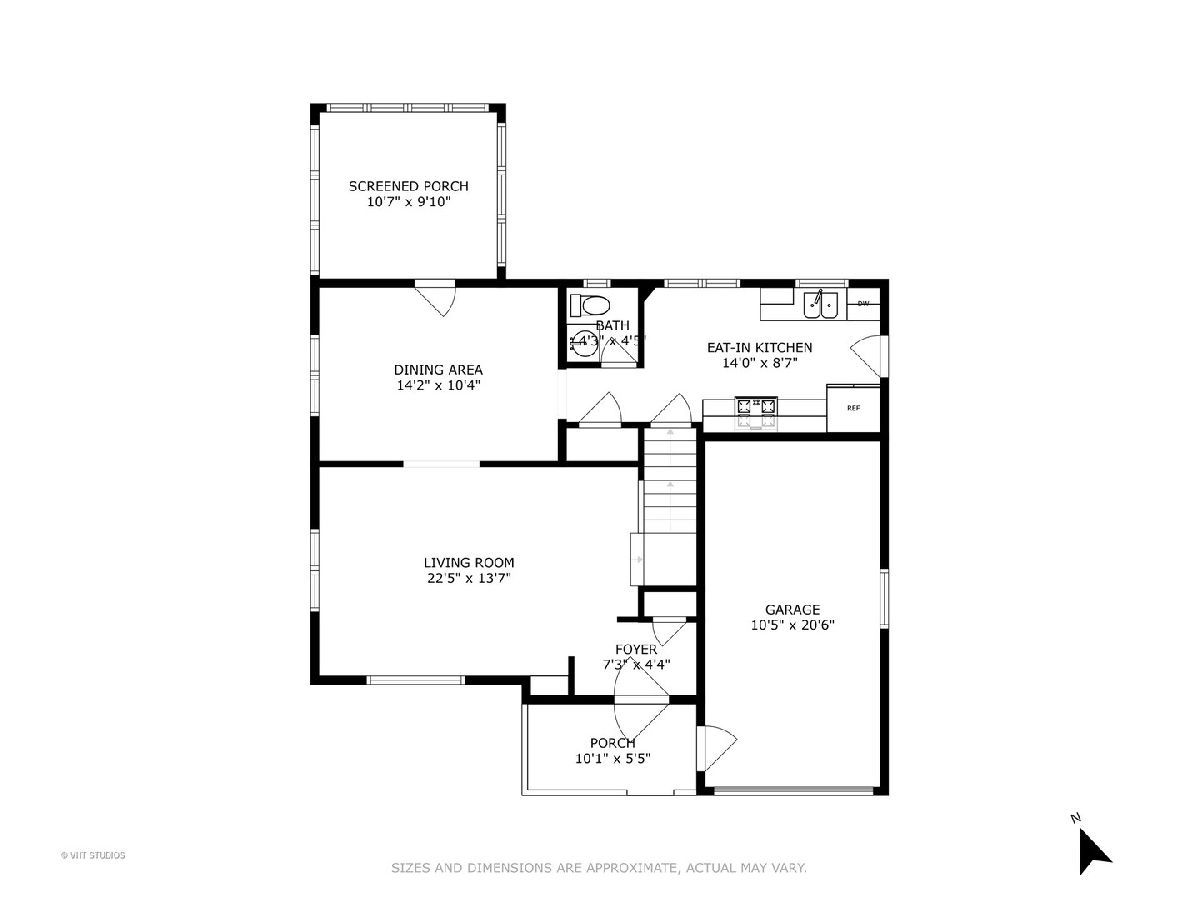
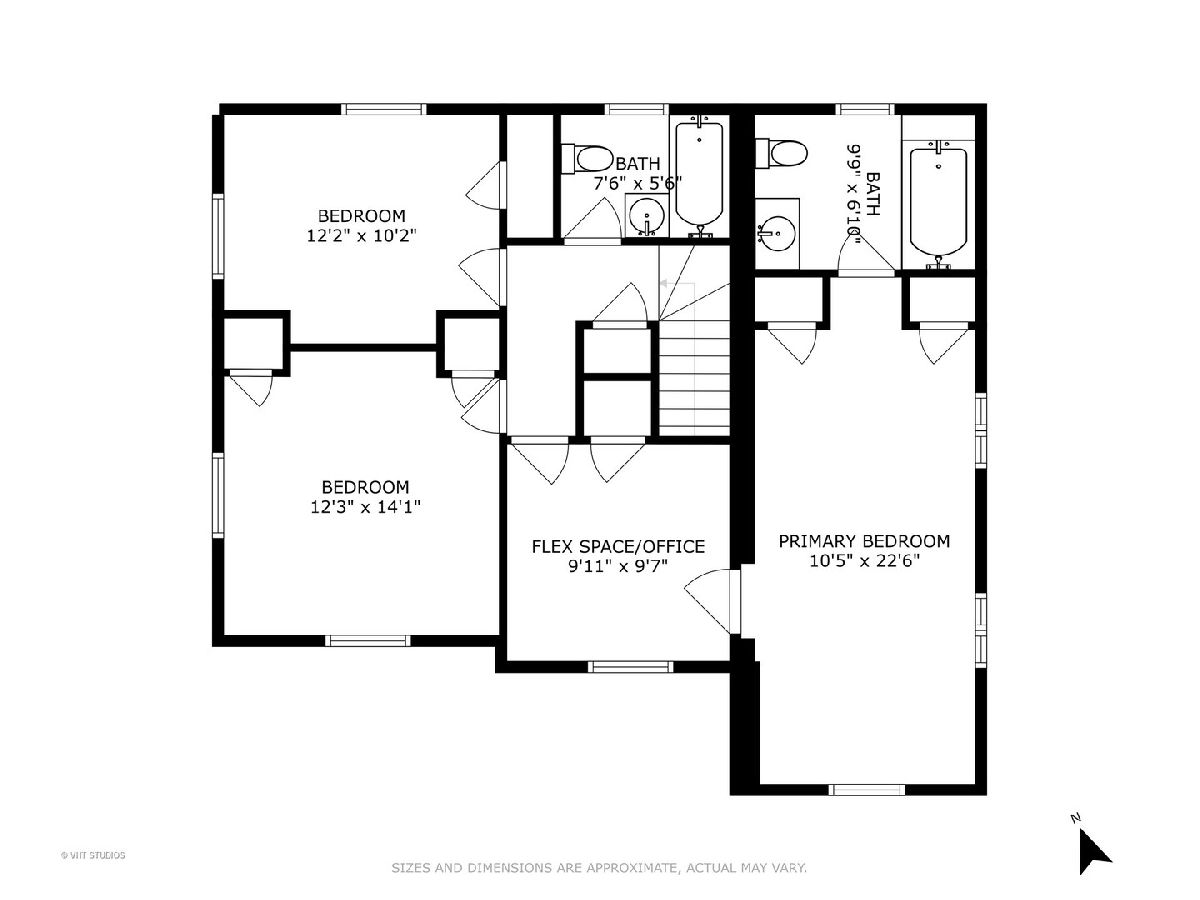
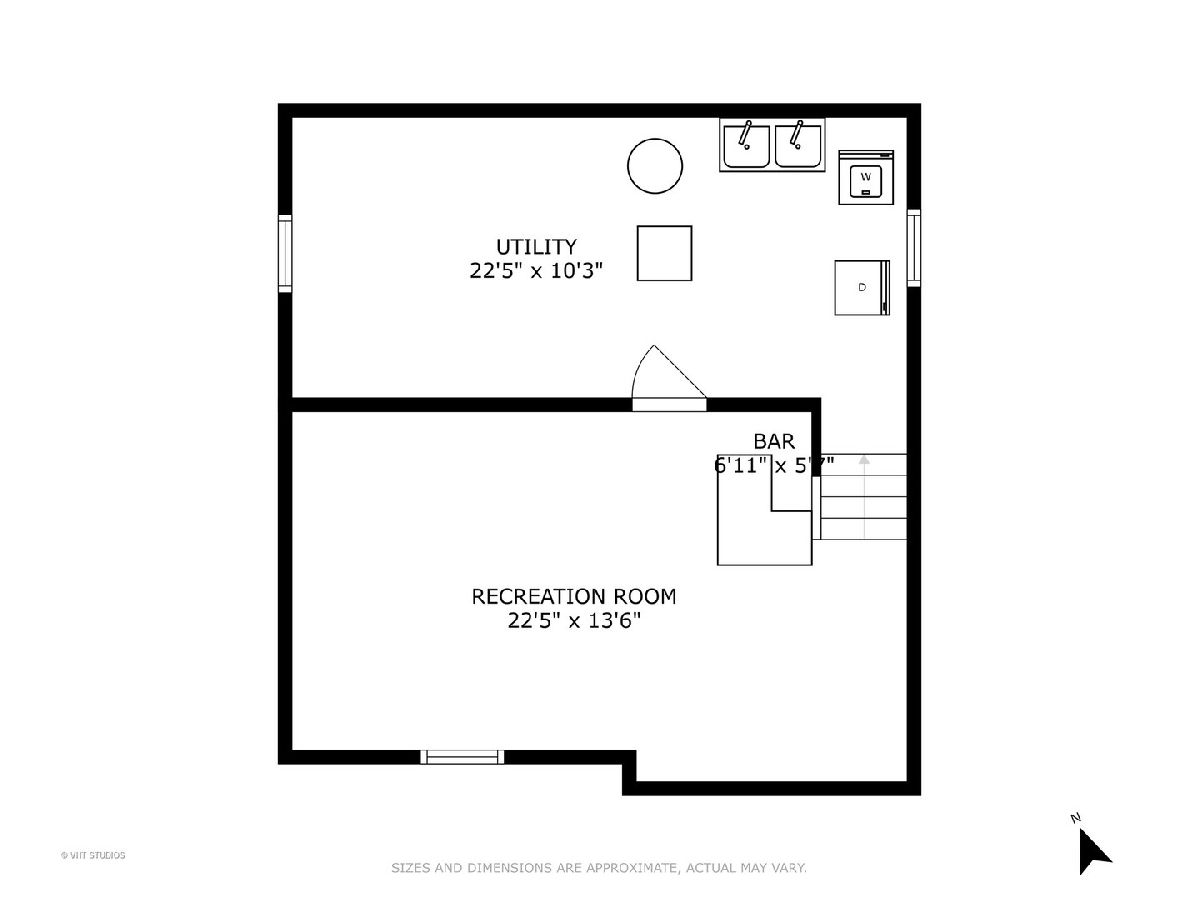
Room Specifics
Total Bedrooms: 3
Bedrooms Above Ground: 3
Bedrooms Below Ground: 0
Dimensions: —
Floor Type: —
Dimensions: —
Floor Type: —
Full Bathrooms: 3
Bathroom Amenities: —
Bathroom in Basement: 0
Rooms: —
Basement Description: Partially Finished
Other Specifics
| 1 | |
| — | |
| Concrete | |
| — | |
| — | |
| 47 X 124 | |
| — | |
| — | |
| — | |
| — | |
| Not in DB | |
| — | |
| — | |
| — | |
| — |
Tax History
| Year | Property Taxes |
|---|---|
| 2023 | $7,062 |
Contact Agent
Nearby Similar Homes
Nearby Sold Comparables
Contact Agent
Listing Provided By
Baird & Warner







