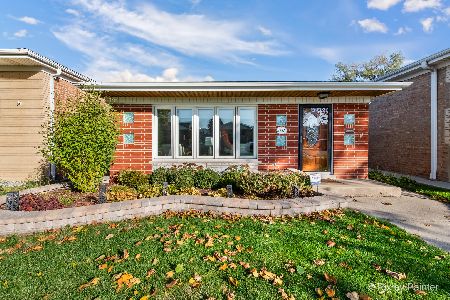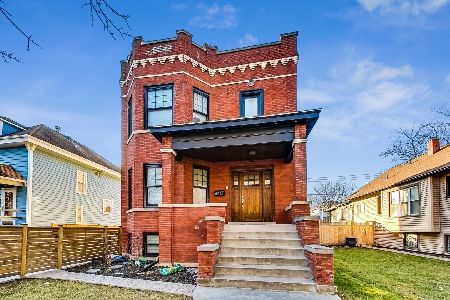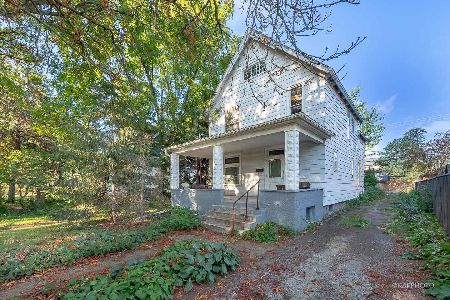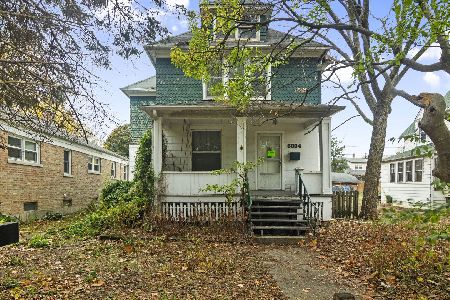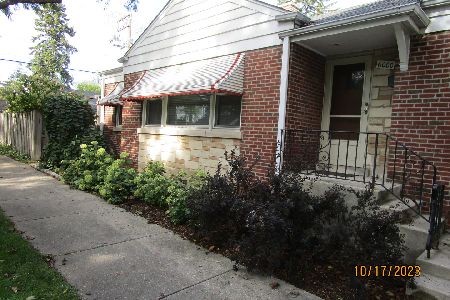6025 Neva Avenue, Norwood Park, Chicago, Illinois 60631
$584,000
|
Sold
|
|
| Status: | Closed |
| Sqft: | 3,000 |
| Cost/Sqft: | $190 |
| Beds: | 5 |
| Baths: | 2 |
| Year Built: | 1906 |
| Property Taxes: | $6,735 |
| Days On Market: | 2489 |
| Lot Size: | 0,23 |
Description
3,000sf Norwood Park Beauty with newer windows, original architectural detail throughout sits proudly on a 50x201 lot with a fenced in back yard! This 5 bedroom/2 bath family home has been meticulously maintained by long time owner and is ready for a new family to continue the tradition. Main portion of home has hardwood flooring under the carpet. A full 2-story addition was added in approx 1998. Main floor features Formal Living Room, Separate Dining Room with Bay Window, Eat-in Kitchen with Corian Counterops ('98), Main Floor Bedroom, Full bath with shower, and Family Room. 2nd Floor features 4 Beds, full bath, Sitting Room off the MBR (can be converted to a Walk-in Closet). All updates in home and mechanicals have been done within the past 20 years including newer windows, copper drains, zoned furnace & A/C, Hot water tank '13 & Flood Control / PermaSeal. 3 Car Garage off the alley w/skylights & a 2 car parking pad. THIS ONE WILL NOT LAST - take a look today and call it home.
Property Specifics
| Single Family | |
| — | |
| — | |
| 1906 | |
| Full | |
| — | |
| No | |
| 0.23 |
| Cook | |
| — | |
| 0 / Not Applicable | |
| None | |
| Lake Michigan,Public | |
| Public Sewer | |
| 10326219 | |
| 13061140100000 |
Nearby Schools
| NAME: | DISTRICT: | DISTANCE: | |
|---|---|---|---|
|
Grade School
Norwood Park Elementary School |
299 | — | |
|
Middle School
Norwood Park Elementary School |
299 | Not in DB | |
|
High School
Taft High School |
299 | Not in DB | |
Property History
| DATE: | EVENT: | PRICE: | SOURCE: |
|---|---|---|---|
| 8 May, 2019 | Sold | $584,000 | MRED MLS |
| 2 Apr, 2019 | Under contract | $569,000 | MRED MLS |
| 31 Mar, 2019 | Listed for sale | $569,000 | MRED MLS |

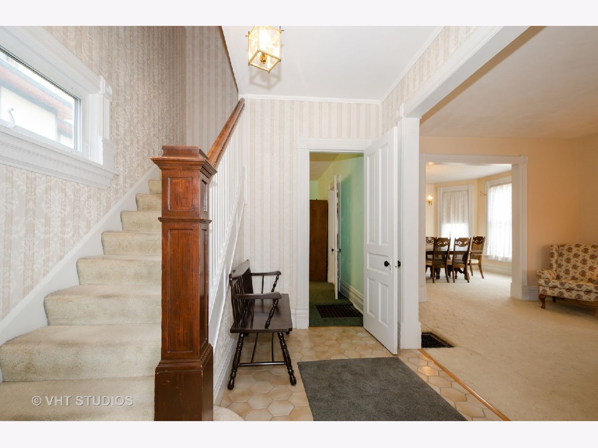
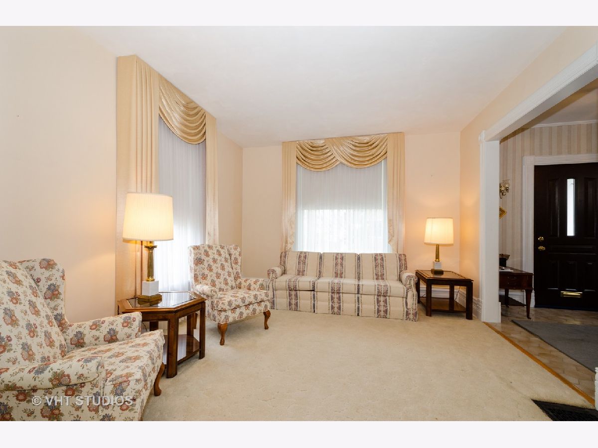
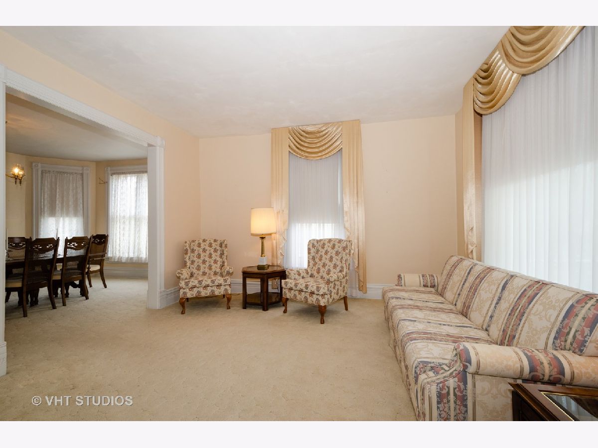
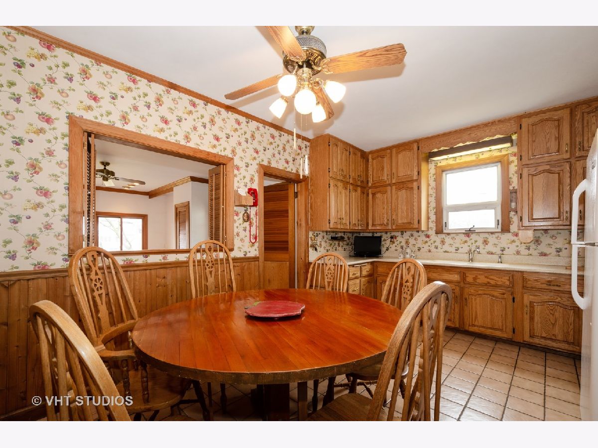
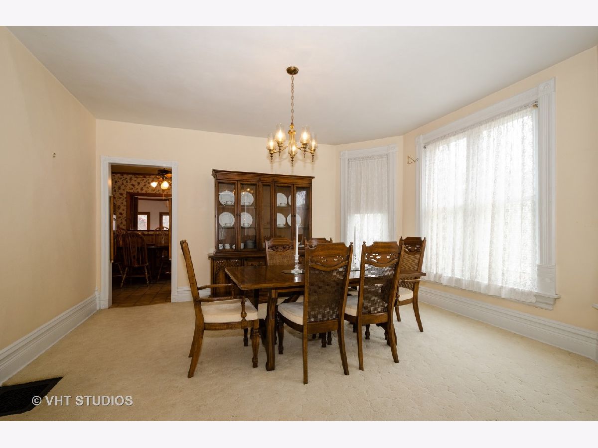
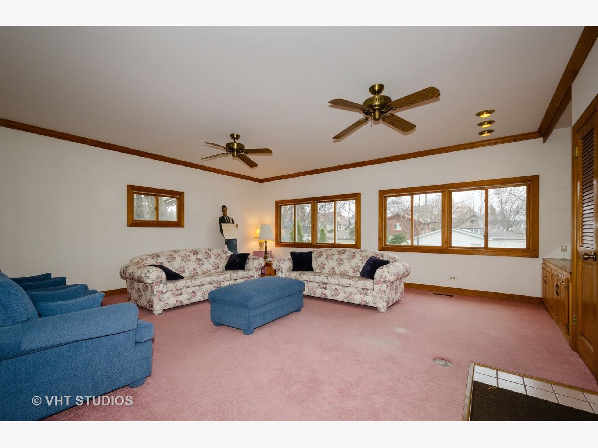
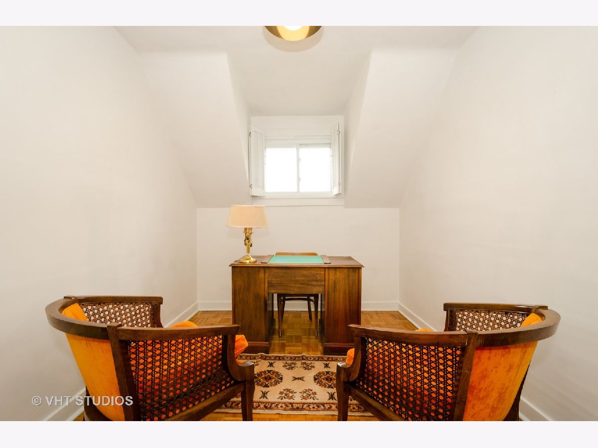
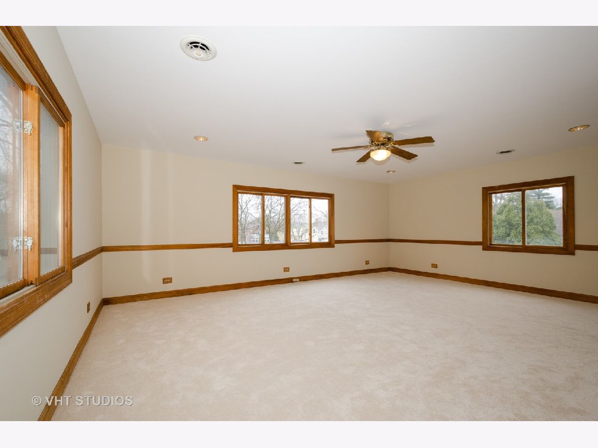
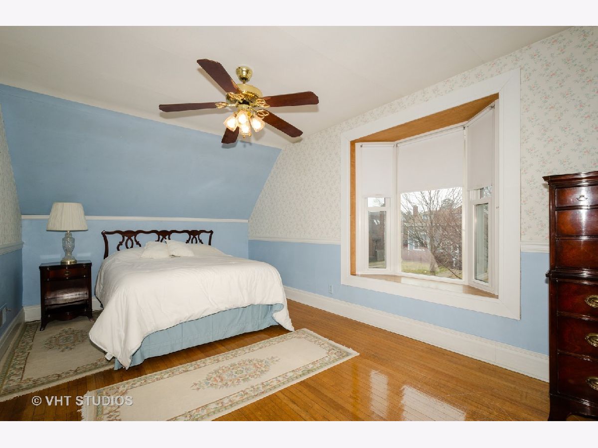
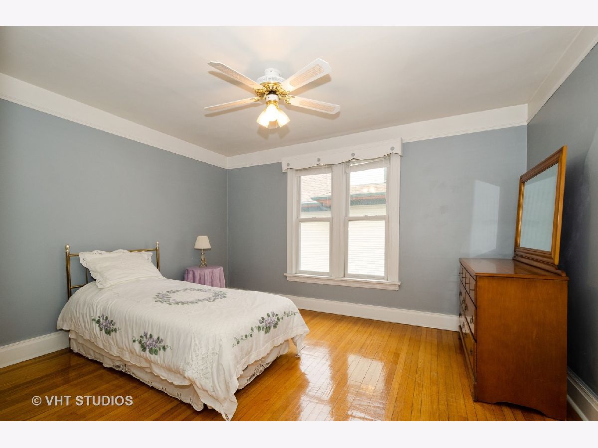
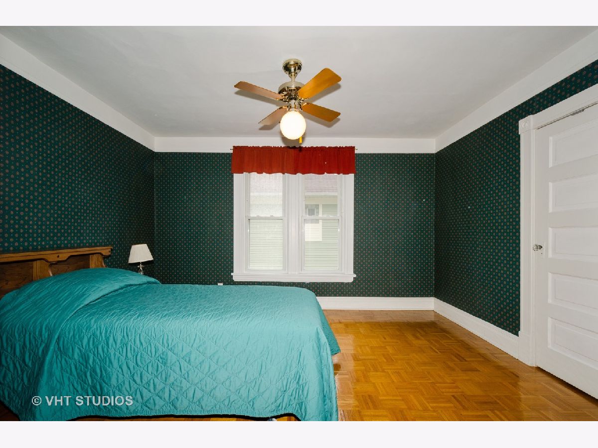
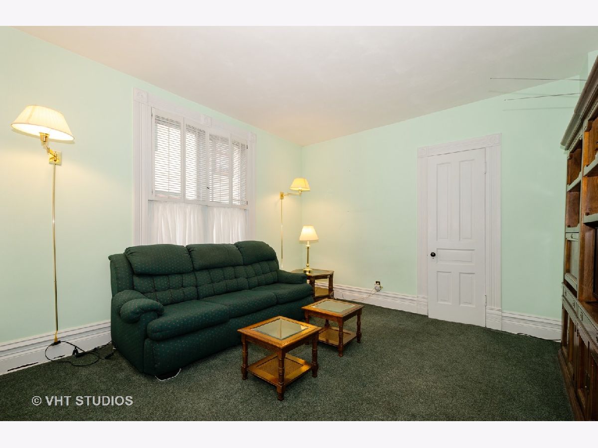
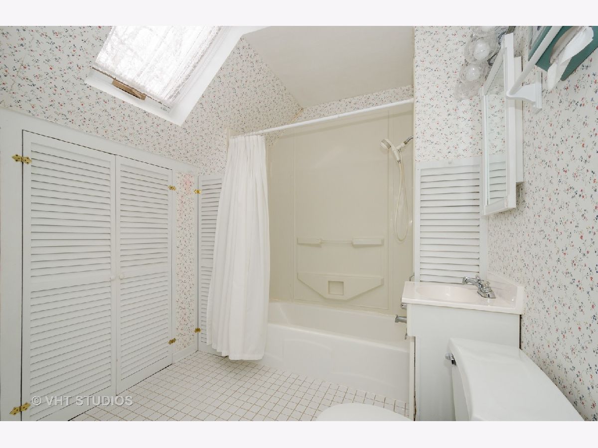
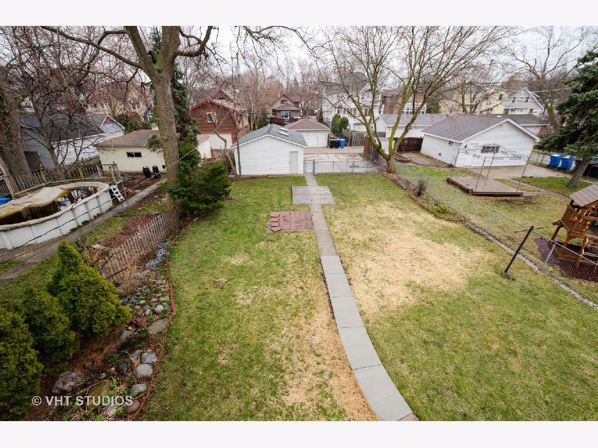
Room Specifics
Total Bedrooms: 5
Bedrooms Above Ground: 5
Bedrooms Below Ground: 0
Dimensions: —
Floor Type: Hardwood
Dimensions: —
Floor Type: Parquet
Dimensions: —
Floor Type: Hardwood
Dimensions: —
Floor Type: —
Full Bathrooms: 2
Bathroom Amenities: —
Bathroom in Basement: 0
Rooms: Bedroom 5,Sitting Room,Foyer
Basement Description: Unfinished
Other Specifics
| 3 | |
| Concrete Perimeter | |
| Off Alley | |
| Porch, Storms/Screens | |
| Fenced Yard | |
| 50X201 | |
| — | |
| None | |
| Hardwood Floors, First Floor Bedroom, First Floor Full Bath | |
| Range, Refrigerator, Washer, Dryer | |
| Not in DB | |
| Park, Sidewalks, Street Lights, Street Paved | |
| — | |
| — | |
| — |
Tax History
| Year | Property Taxes |
|---|---|
| 2019 | $6,735 |
Contact Agent
Nearby Similar Homes
Contact Agent
Listing Provided By
Baird & Warner




