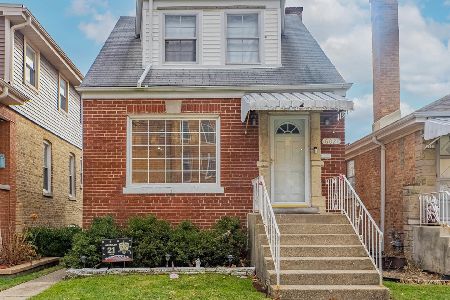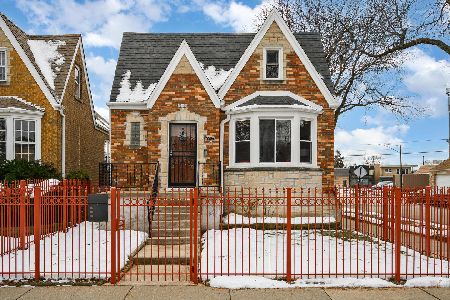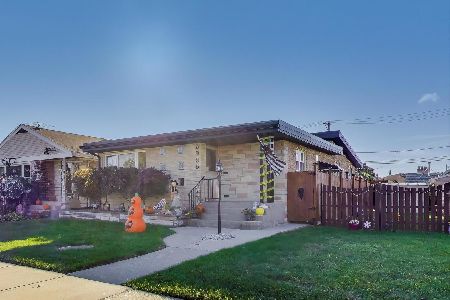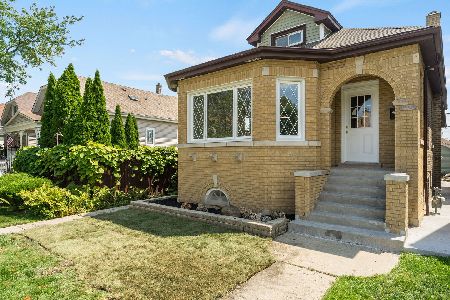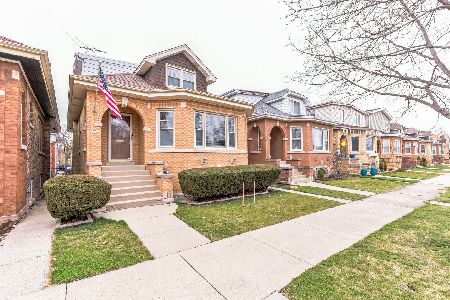6028 School Street, Dunning, Chicago, Illinois 60634
$404,000
|
Sold
|
|
| Status: | Closed |
| Sqft: | 2,300 |
| Cost/Sqft: | $173 |
| Beds: | 6 |
| Baths: | 3 |
| Year Built: | — |
| Property Taxes: | $7,097 |
| Days On Market: | 1957 |
| Lot Size: | 0,08 |
Description
You'll find this over-sized (3,000+ finished SF) brick bungalow in Chicago's premier Dunning neighborhood. This beautifully rehabbed home features 6 spacious beds (2 on 1st FL), 2.5 baths, formal living and room, eat-in kitchen, and a newly finished basement with a full kitchen, W/D, and half bath. This is one of the larger homes in the area, with a full 2nd story and family room addition, which features a built-in fireplace, and sliding glass doors to a new wood deck overlooking the manicured backyard. Tons of storage, including an insulated crawlspace under deck. Central AC. New copper plumbing and electrical. This home would easily accommodate a work/school from home lifestyle. Short walk to transportation, schools, parks, restaurants, gyms, grocery stores, bars, and other retail. 20 min drive to O'Hare. Priced to sell.
Property Specifics
| Single Family | |
| — | |
| Bungalow | |
| — | |
| Full | |
| — | |
| No | |
| 0.08 |
| Cook | |
| — | |
| 0 / Not Applicable | |
| None | |
| Public | |
| Public Sewer | |
| 10853117 | |
| 13203230310000 |
Nearby Schools
| NAME: | DISTRICT: | DISTANCE: | |
|---|---|---|---|
|
Grade School
Lyon Elementary School |
299 | — | |
|
High School
Steinmetz Academic Centre Senior |
299 | Not in DB | |
Property History
| DATE: | EVENT: | PRICE: | SOURCE: |
|---|---|---|---|
| 15 Jun, 2009 | Sold | $225,000 | MRED MLS |
| 17 Apr, 2009 | Under contract | $219,900 | MRED MLS |
| 14 Apr, 2009 | Listed for sale | $219,900 | MRED MLS |
| 19 Oct, 2017 | Sold | $310,000 | MRED MLS |
| 17 Aug, 2017 | Under contract | $299,900 | MRED MLS |
| 20 Jul, 2017 | Listed for sale | $299,900 | MRED MLS |
| 19 Nov, 2020 | Sold | $404,000 | MRED MLS |
| 16 Sep, 2020 | Under contract | $399,000 | MRED MLS |
| 10 Sep, 2020 | Listed for sale | $399,000 | MRED MLS |
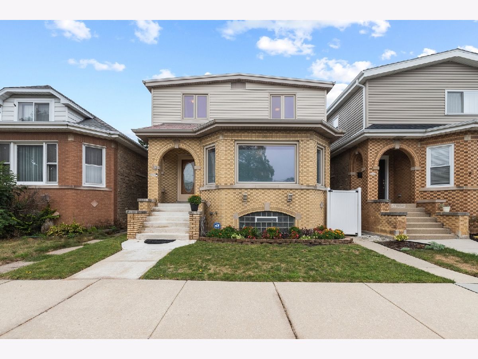
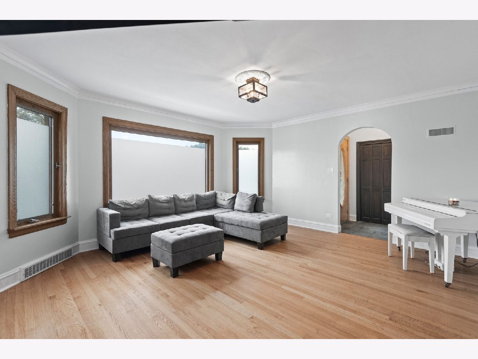
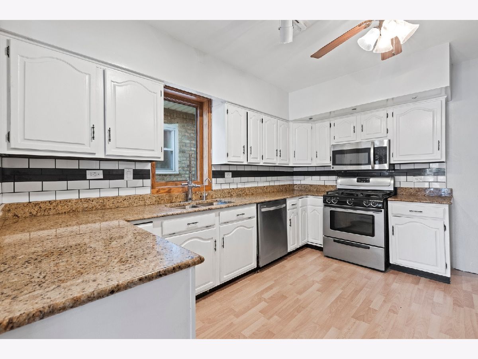
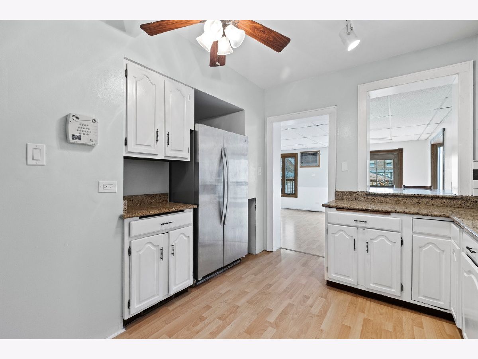
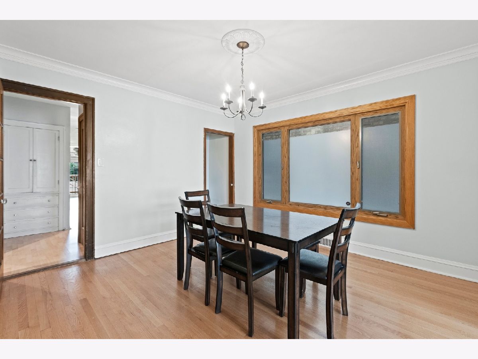
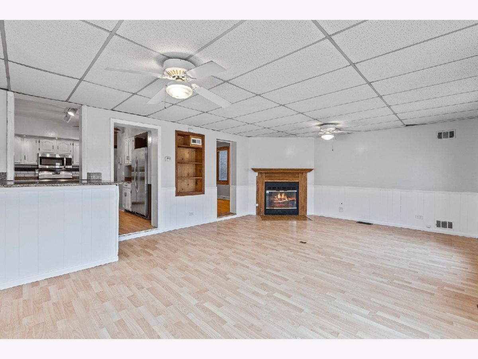
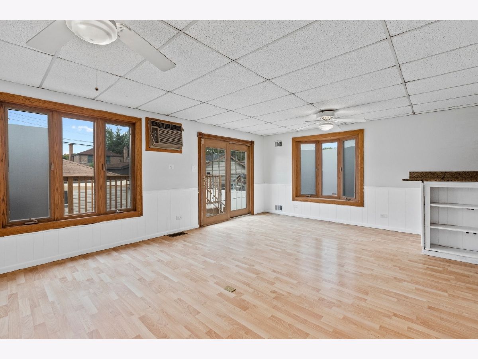
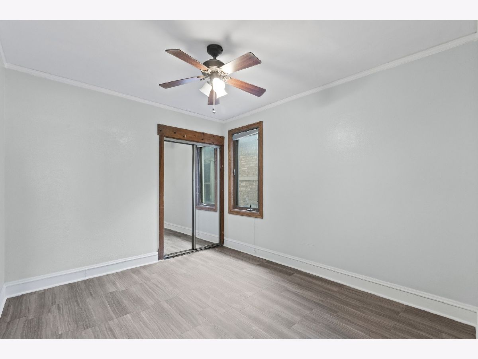
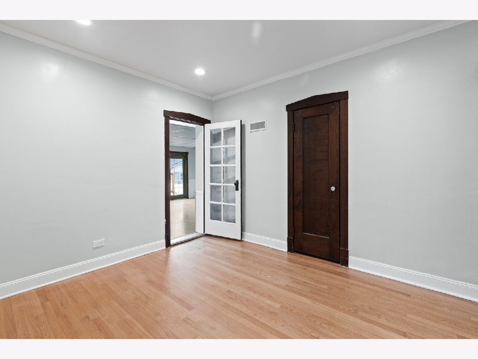
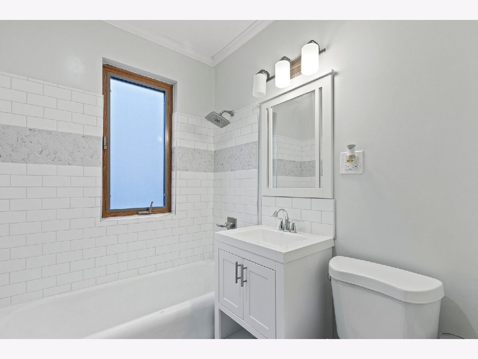
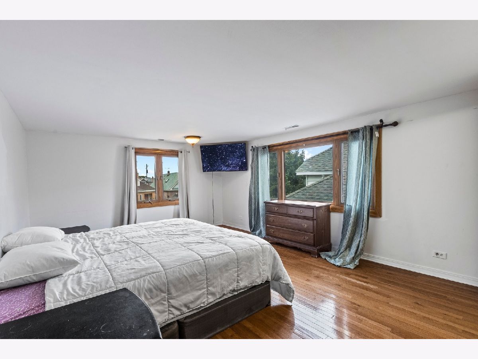
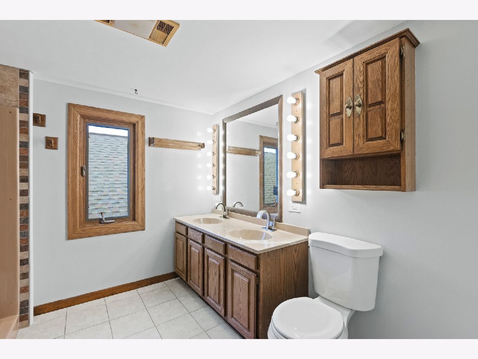
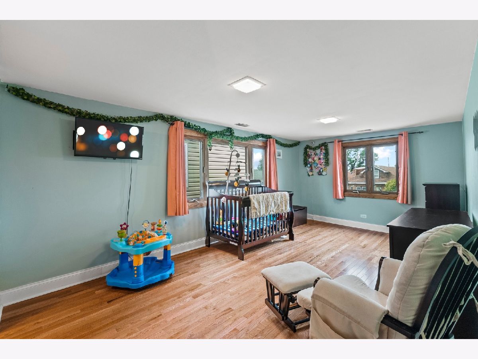
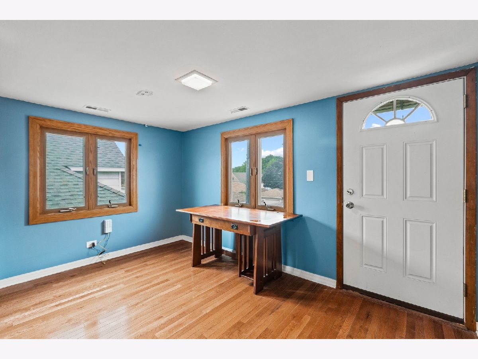
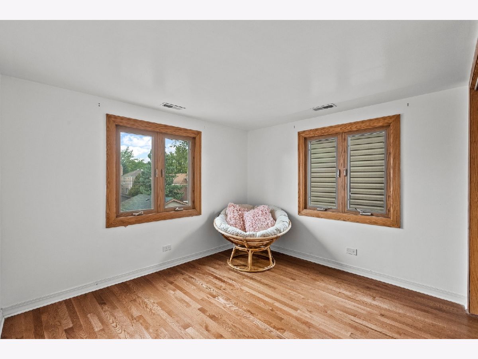
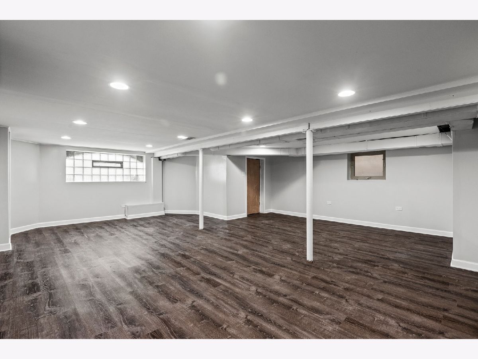
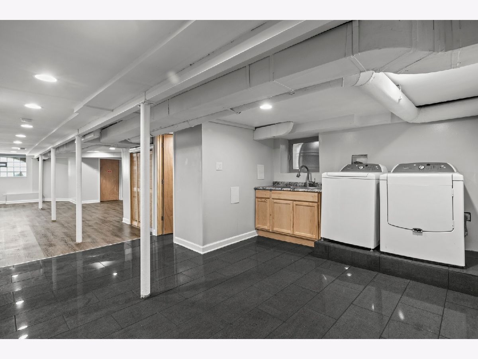
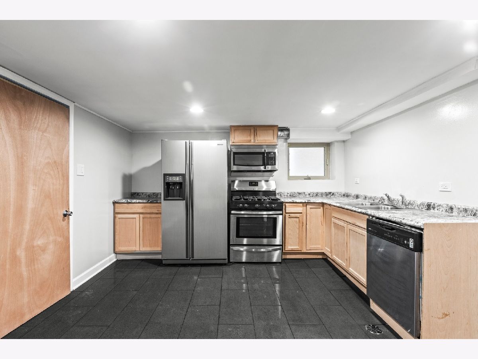
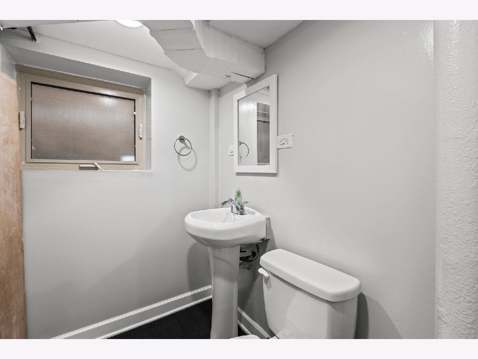
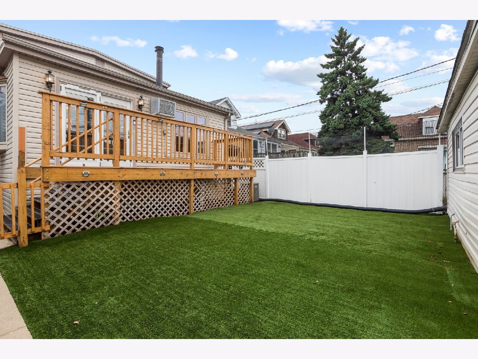
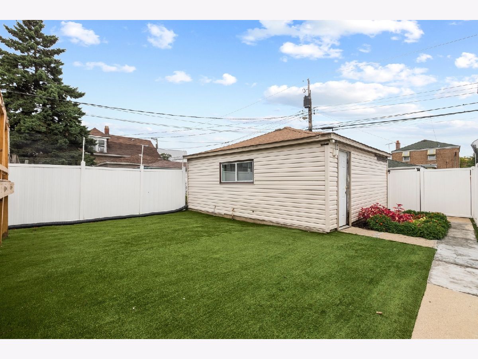
Room Specifics
Total Bedrooms: 6
Bedrooms Above Ground: 6
Bedrooms Below Ground: 0
Dimensions: —
Floor Type: Hardwood
Dimensions: —
Floor Type: Hardwood
Dimensions: —
Floor Type: Hardwood
Dimensions: —
Floor Type: —
Dimensions: —
Floor Type: —
Full Bathrooms: 3
Bathroom Amenities: —
Bathroom in Basement: 1
Rooms: Bedroom 5,Bedroom 6,Deck,Kitchen,Family Room
Basement Description: Finished,Rec/Family Area,Storage Space
Other Specifics
| 2 | |
| — | |
| — | |
| Deck | |
| — | |
| 30X125 | |
| — | |
| Full | |
| Hardwood Floors, Wood Laminate Floors, First Floor Bedroom, In-Law Arrangement, First Floor Laundry, First Floor Full Bath, Built-in Features, Walk-In Closet(s), Special Millwork, Some Window Treatmnt, Some Wood Floors, Granite Counters, Separate Dining Room | |
| Range, Microwave, Dishwasher, Refrigerator, Washer, Dryer, Disposal | |
| Not in DB | |
| Park, Sidewalks, Street Lights, Street Paved | |
| — | |
| — | |
| Electric |
Tax History
| Year | Property Taxes |
|---|---|
| 2009 | $5,177 |
| 2017 | $6,159 |
| 2020 | $7,097 |
Contact Agent
Nearby Similar Homes
Nearby Sold Comparables
Contact Agent
Listing Provided By
Coldwell Banker Realty


