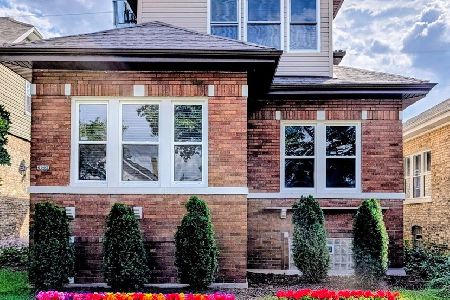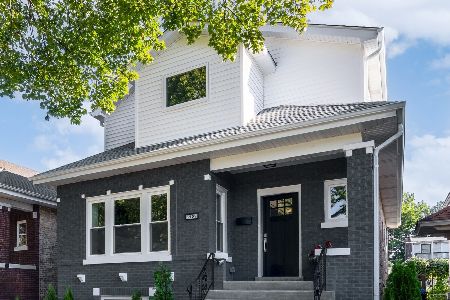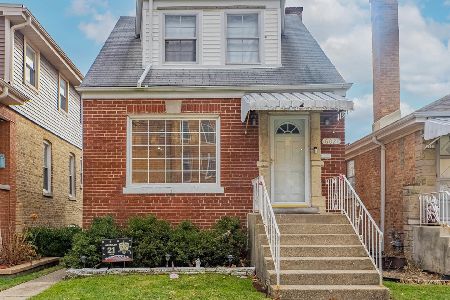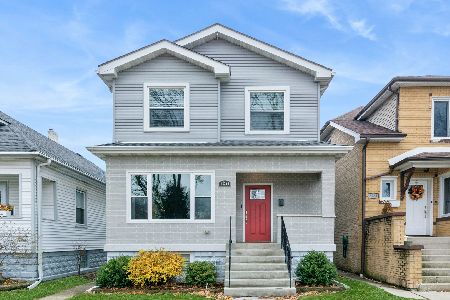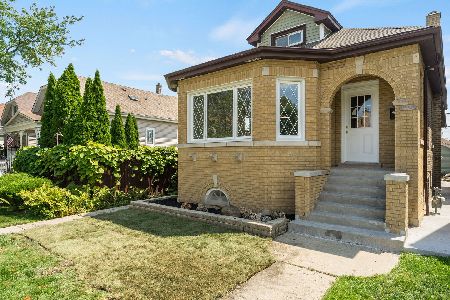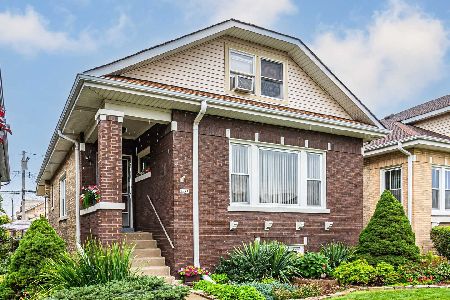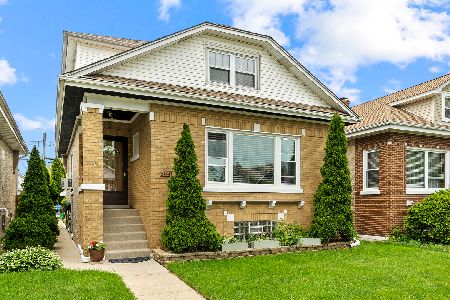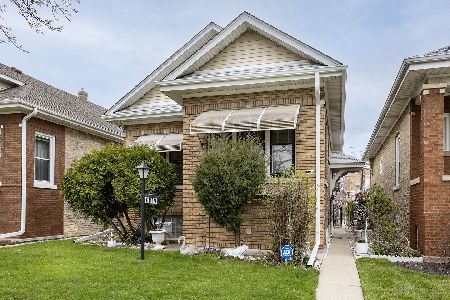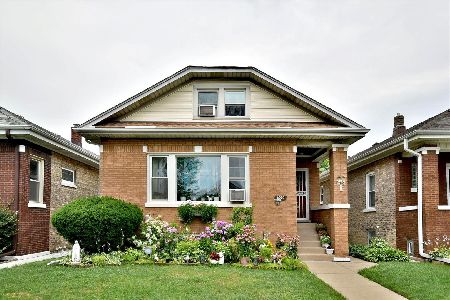6029 Waveland Avenue, Dunning, Chicago, Illinois 60634
$501,000
|
Sold
|
|
| Status: | Closed |
| Sqft: | 2,700 |
| Cost/Sqft: | $185 |
| Beds: | 4 |
| Baths: | 3 |
| Year Built: | — |
| Property Taxes: | $4,324 |
| Days On Market: | 1669 |
| Lot Size: | 0,09 |
Description
Spacious and charming, gut rehab and second floor addition, SFH in awesome Portage Park. A perfect marriage of flawless modern design with a warm palette of natural materials, this home has been meticulously planned with ease of living and comfort in mind. Unique high-end finishes abound including all new: roof, warm bamboo flooring throughout, sharp black fixtures and hardware, Porcelain tiled Baths, HVAC system, plumbing, thermal windows, electric (200 amp), drain tiles and sump pump and cozy bar LL. Welcoming foyer, Sharp, beautiful Open staircase. Bright & spacious living room, and gracefully flows into crisp Grey & White Chef's Kitchen with peninsula, Quartz counters & Stainless Steel appliances. Sun-filled family room opens to the fabulous outdoor deck, overlooking manicured lawn. Dramatic upper level floor plan with vaulted ceilings, skylights, a 3 spacious bedrooms plus a with spa-like bath with Vessel tub & sep. shower and family room. Full height, light filled Lower Level offers additional entertaining area in large Family Room with, huge Guest BR, Full BA, Laundry & Utility Room/Storage. 2-car garage. Easy access to public transportation, the Kennedy, grocery/shopping, recreation, etc. You are going to love this must see home!
Property Specifics
| Single Family | |
| — | |
| Georgian | |
| — | |
| Full | |
| — | |
| Yes | |
| 0.09 |
| Cook | |
| — | |
| — / Not Applicable | |
| None | |
| Public | |
| Public Sewer | |
| 11134406 | |
| 13201240100000 |
Property History
| DATE: | EVENT: | PRICE: | SOURCE: |
|---|---|---|---|
| 6 Aug, 2021 | Sold | $501,000 | MRED MLS |
| 28 Jun, 2021 | Under contract | $499,900 | MRED MLS |
| 24 Jun, 2021 | Listed for sale | $499,900 | MRED MLS |
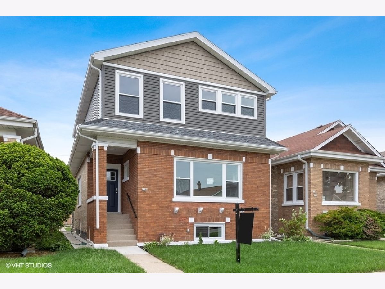
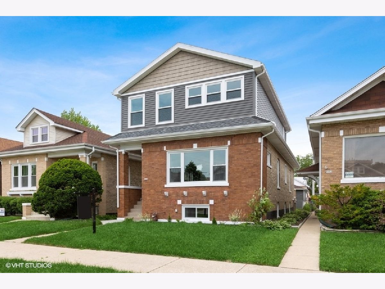
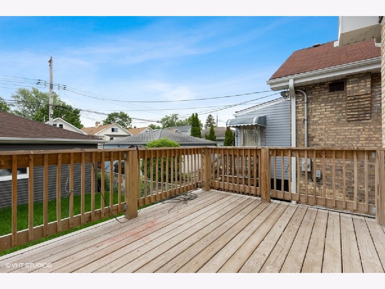
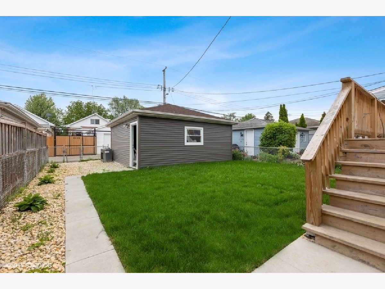
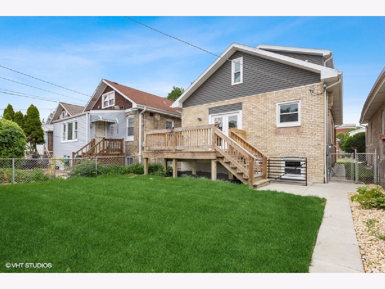
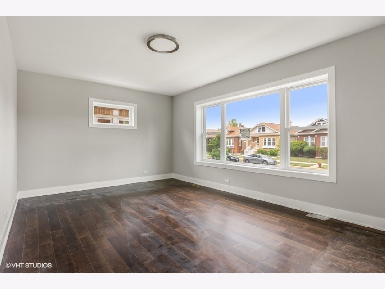
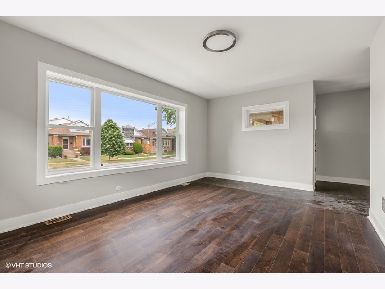
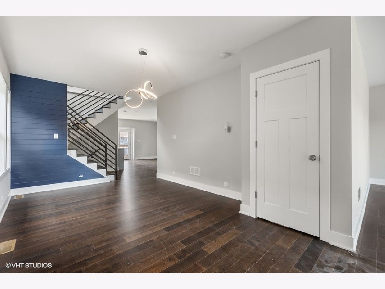
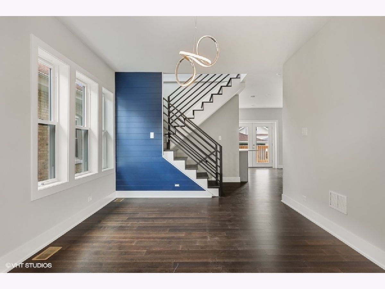
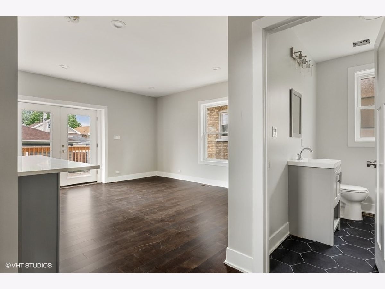
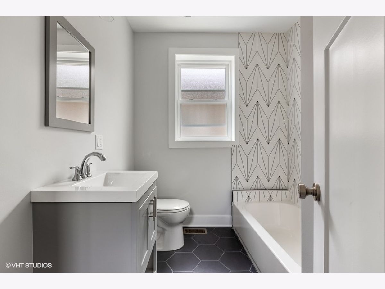
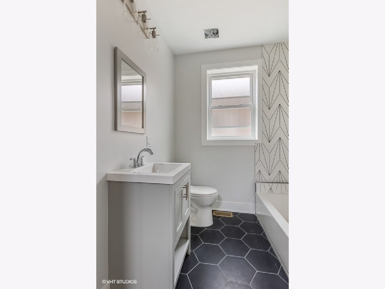
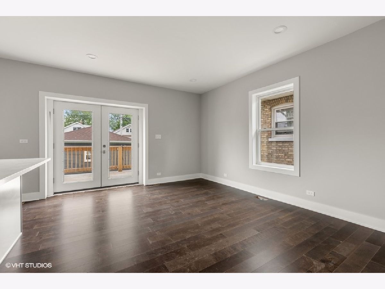
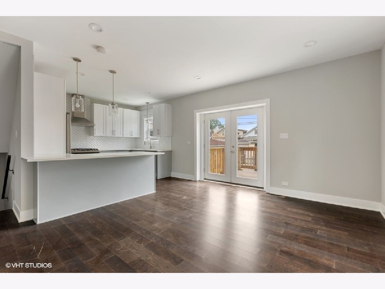
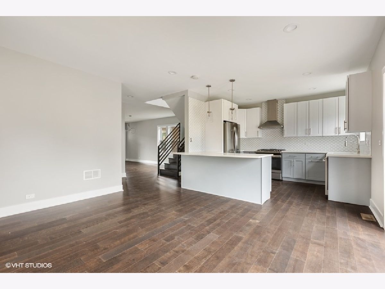
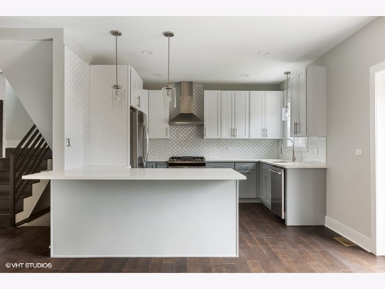
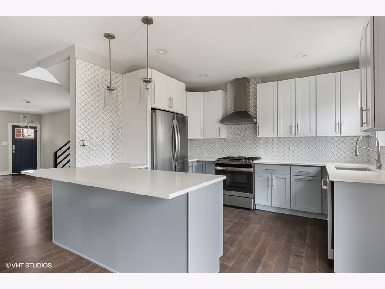
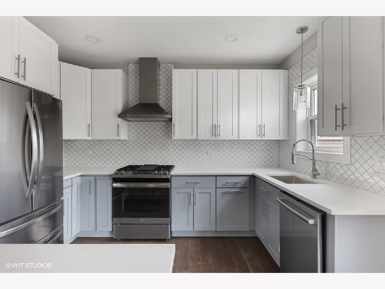
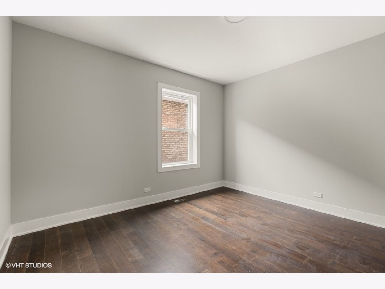
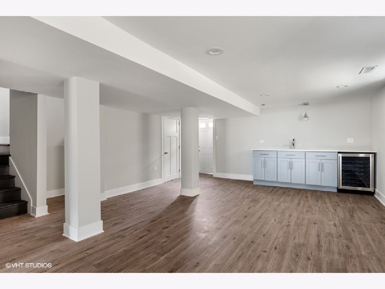
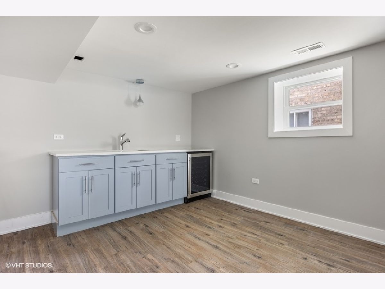
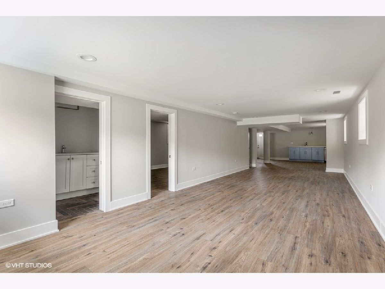
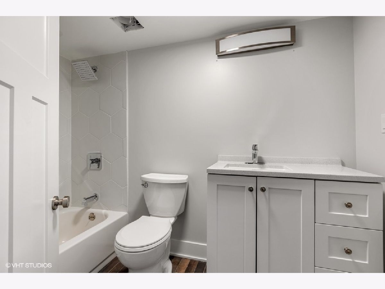
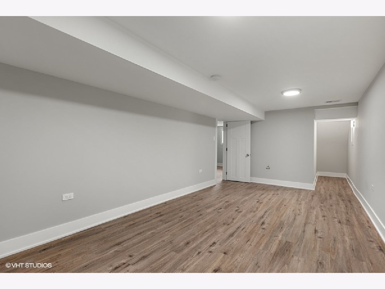
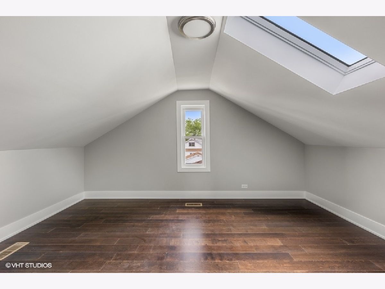
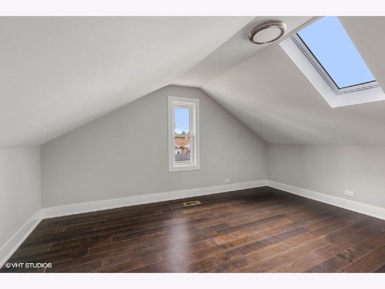
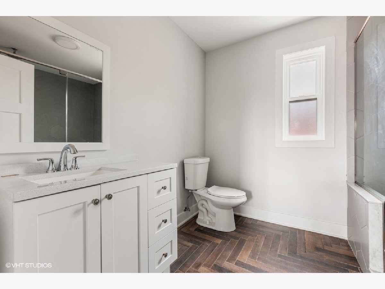
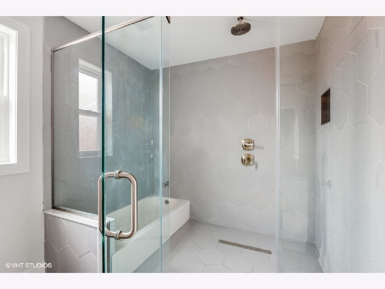
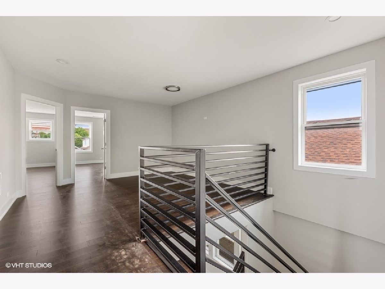
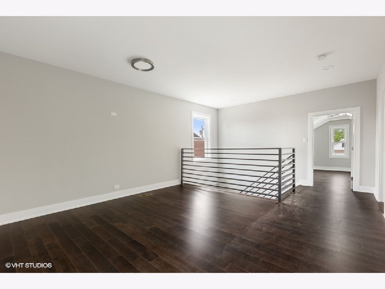
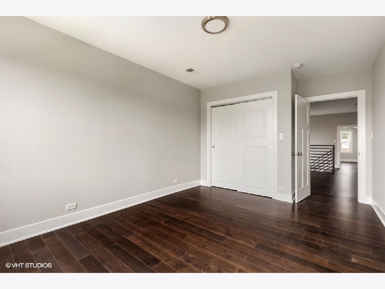
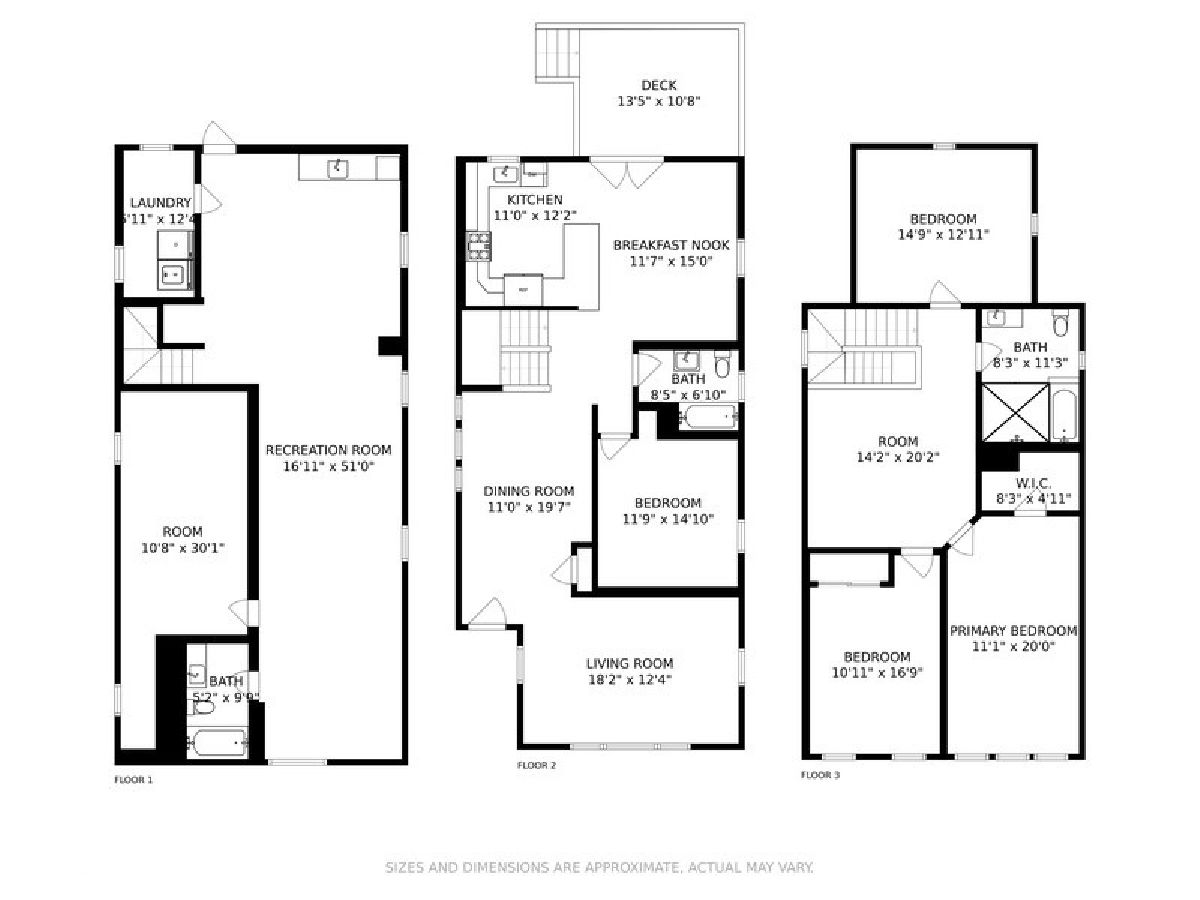
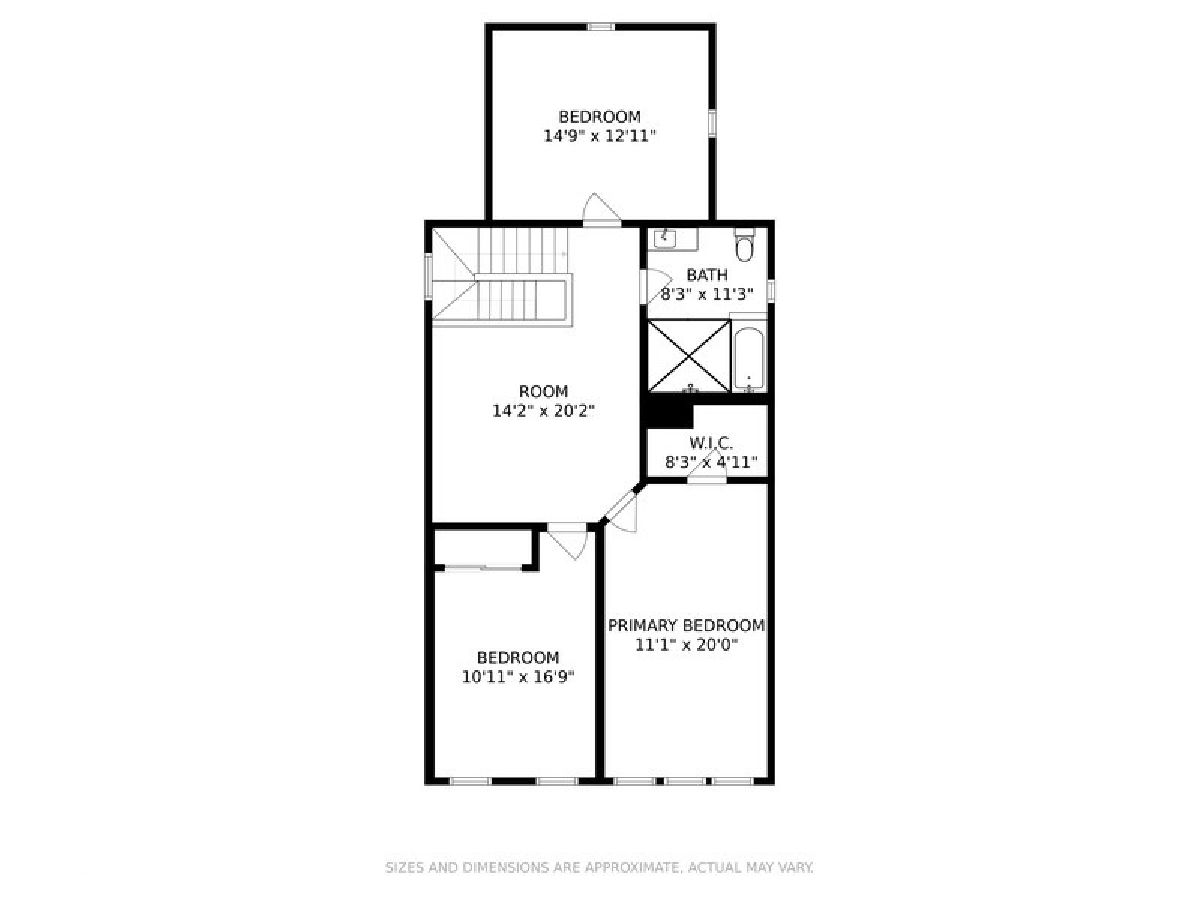
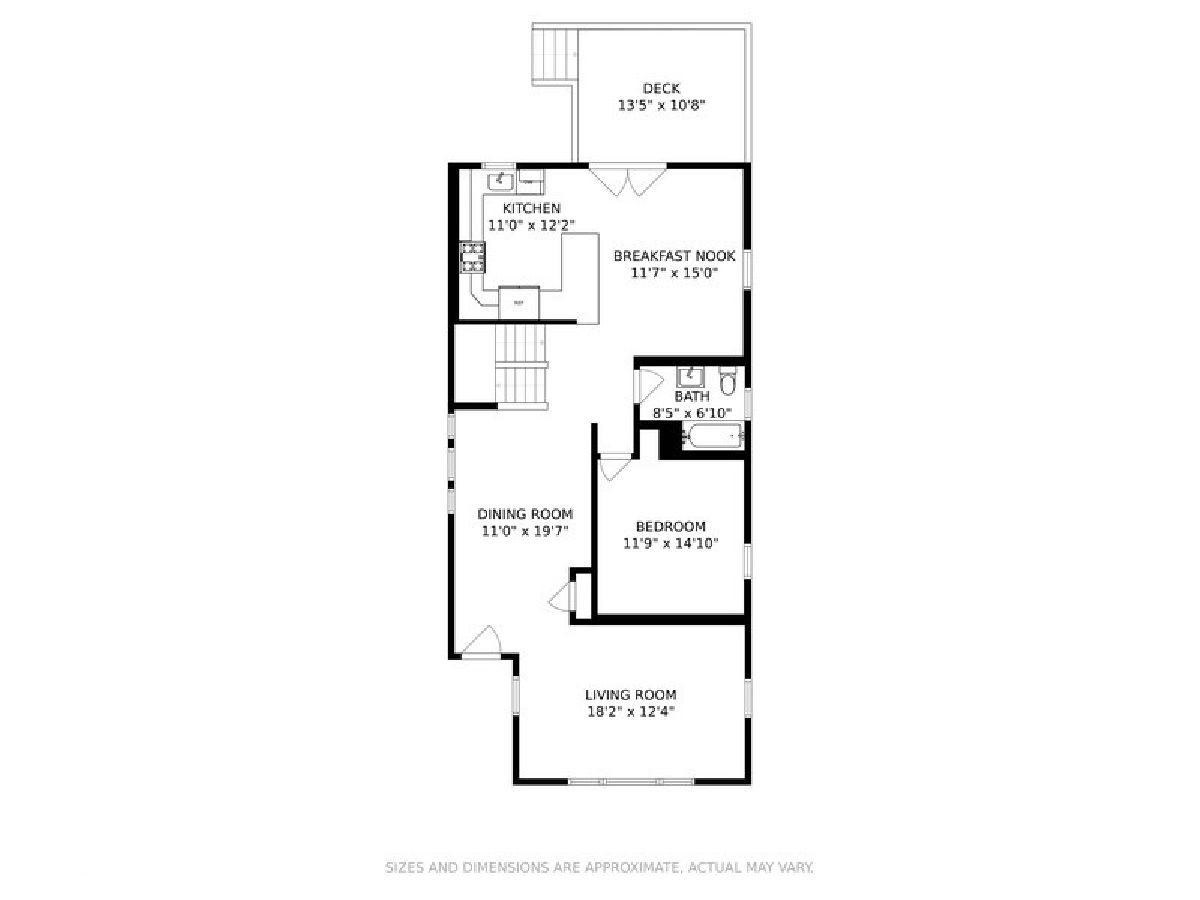
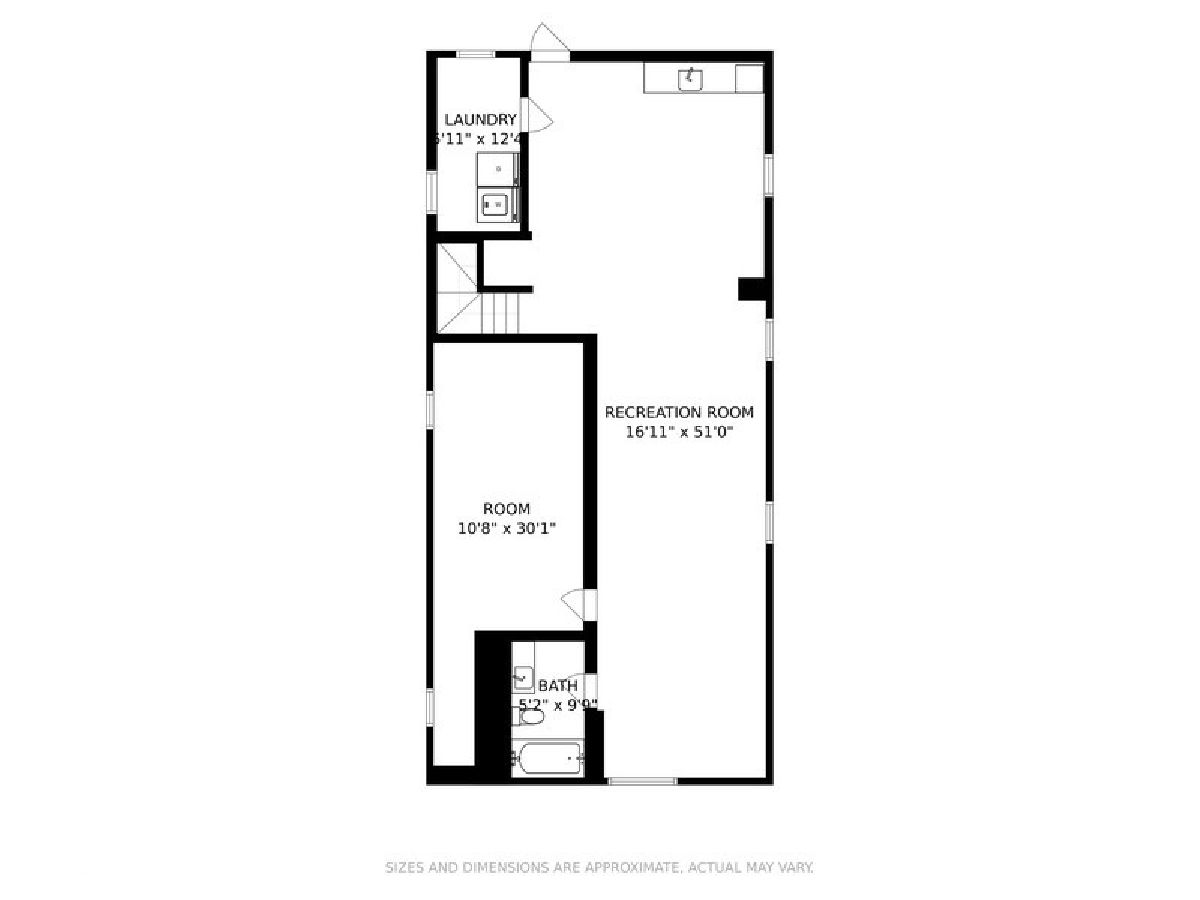
Room Specifics
Total Bedrooms: 5
Bedrooms Above Ground: 4
Bedrooms Below Ground: 1
Dimensions: —
Floor Type: Hardwood
Dimensions: —
Floor Type: Hardwood
Dimensions: —
Floor Type: Hardwood
Dimensions: —
Floor Type: —
Full Bathrooms: 3
Bathroom Amenities: —
Bathroom in Basement: 1
Rooms: Bedroom 5,Recreation Room
Basement Description: Finished
Other Specifics
| 2 | |
| Concrete Perimeter | |
| Asphalt | |
| Deck, Patio | |
| — | |
| 33 X 125 | |
| Unfinished | |
| Full | |
| Hardwood Floors | |
| Range, Microwave, Dishwasher, Refrigerator, Washer, Dryer | |
| Not in DB | |
| Curbs, Sidewalks, Street Lights, Street Paved | |
| — | |
| — | |
| — |
Tax History
| Year | Property Taxes |
|---|---|
| 2021 | $4,324 |
Contact Agent
Nearby Similar Homes
Nearby Sold Comparables
Contact Agent
Listing Provided By
Compass

