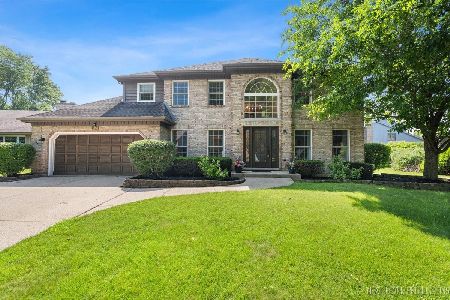603 Arlington Avenue, Naperville, Illinois 60565
$495,000
|
Sold
|
|
| Status: | Closed |
| Sqft: | 3,090 |
| Cost/Sqft: | $161 |
| Beds: | 4 |
| Baths: | 3 |
| Year Built: | 1993 |
| Property Taxes: | $11,494 |
| Days On Market: | 2816 |
| Lot Size: | 0,31 |
Description
FANTASTIC 4 Bedroom, 3.1 Bath Home in Highly Desirable Heritage Knolls Subdivision w/ Award Winning Naperville CUSD 203 Attendance Area. Lush Landscape Surrounds Slate Paver Front Walkways leading to the Delightful Covered Front Entry. Gleaming Hardwood Floors, Extra Wide 2 Story Foyer, Massive Living Room, Den w/French Doors & Separate Formal Dining Room. Stunning Updates completed in your New Kitchen Featuring LG Island w/Seating, Pendant Lighting, Stainless Steel Appliances & Corian Counters. Open Concept Living to Generous Family Room w/ Vaulted Ceiling, AMAZING Views & Floor to Ceiling Fireplace. EXTENSIVE & Well Cared for Outdoor Living Space makes Relaxing and Entertaining a BREEZE! UPDATED Master Bath Suite w/ Impressive Walk-In Closet, Dual Vanities w/ Picture Frame Mirrors in Timeless Styling. 3 additional BR's w/ LG Closet spaces w/ quick access to shared hall Bath. 2nd Kitchen in FNSHD BSMT w/ Huge Rec Room & Addl Full Bath. EXTREMELY Well Maintained Home is a MUST SEE!
Property Specifics
| Single Family | |
| — | |
| — | |
| 1993 | |
| Partial | |
| CUSTOM | |
| No | |
| 0.31 |
| Will | |
| Heritage Knolls | |
| 125 / — | |
| Other | |
| Lake Michigan | |
| Public Sewer | |
| 09972786 | |
| 1202051060540000 |
Nearby Schools
| NAME: | DISTRICT: | DISTANCE: | |
|---|---|---|---|
|
Grade School
River Woods Elementary School |
203 | — | |
|
Middle School
Madison Junior High School |
203 | Not in DB | |
|
High School
Naperville Central High School |
203 | Not in DB | |
Property History
| DATE: | EVENT: | PRICE: | SOURCE: |
|---|---|---|---|
| 20 Sep, 2018 | Sold | $495,000 | MRED MLS |
| 15 Aug, 2018 | Under contract | $499,000 | MRED MLS |
| — | Last price change | $510,000 | MRED MLS |
| 15 Jun, 2018 | Listed for sale | $517,000 | MRED MLS |
Room Specifics
Total Bedrooms: 4
Bedrooms Above Ground: 4
Bedrooms Below Ground: 0
Dimensions: —
Floor Type: Carpet
Dimensions: —
Floor Type: Carpet
Dimensions: —
Floor Type: Carpet
Full Bathrooms: 3
Bathroom Amenities: —
Bathroom in Basement: 1
Rooms: Breakfast Room,Foyer,Study,Walk In Closet,Recreation Room
Basement Description: Finished,Crawl
Other Specifics
| 2 | |
| — | |
| Concrete | |
| Deck | |
| — | |
| 54X97X75X116X124 | |
| — | |
| Full | |
| Vaulted/Cathedral Ceilings, Hardwood Floors, First Floor Laundry | |
| — | |
| Not in DB | |
| Sidewalks, Street Lights, Street Paved | |
| — | |
| — | |
| Gas Log |
Tax History
| Year | Property Taxes |
|---|---|
| 2018 | $11,494 |
Contact Agent
Nearby Similar Homes
Nearby Sold Comparables
Contact Agent
Listing Provided By
RE/MAX Professionals Select







