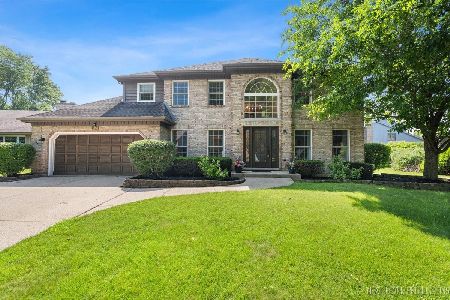617 Dilorenzo Drive, Naperville, Illinois 60565
$400,000
|
Sold
|
|
| Status: | Closed |
| Sqft: | 3,007 |
| Cost/Sqft: | $140 |
| Beds: | 4 |
| Baths: | 4 |
| Year Built: | 1989 |
| Property Taxes: | $12,692 |
| Days On Market: | 3671 |
| Lot Size: | 0,27 |
Description
Once in a blue moon opportunity in the very special Heritage Knolls community for a 3000 square foot ranch. Wide open floor plan all on one level. Kitchen has all new granite counters, center island with new sink,new refrigerator & built-in wine rack. Enjoy breakfast in the large eating area that walks out to a grand deck. Private bedroom/office with full bath right off the kitchen has so many options. Look at these BEDROOM sizes!!! Family Room has hardwood floors and two story brick fireplace complete with custom built-in bookcases. Luxury master suite with walk-in closet and tray ceilings. Many updated touches. Clean as a whistle so you'll move right in. Full finished basement with all new carpeting, 5th bedroom and full bath. Loads of storage space. A marvelous spacious home. DISTRICT 203 SCHOOLS!
Property Specifics
| Single Family | |
| — | |
| — | |
| 1989 | |
| Full | |
| CUSTOM RANCH | |
| No | |
| 0.27 |
| Will | |
| Heritage Knolls | |
| 150 / Annual | |
| Other | |
| Lake Michigan | |
| Public Sewer | |
| 09137671 | |
| 1202051060520000 |
Nearby Schools
| NAME: | DISTRICT: | DISTANCE: | |
|---|---|---|---|
|
Grade School
River Woods Elementary School |
203 | — | |
|
Middle School
Madison Junior High School |
203 | Not in DB | |
|
High School
Naperville Central High School |
203 | Not in DB | |
Property History
| DATE: | EVENT: | PRICE: | SOURCE: |
|---|---|---|---|
| 8 Jul, 2016 | Sold | $400,000 | MRED MLS |
| 14 May, 2016 | Under contract | $419,500 | MRED MLS |
| — | Last price change | $435,000 | MRED MLS |
| 11 Feb, 2016 | Listed for sale | $465,000 | MRED MLS |
Room Specifics
Total Bedrooms: 5
Bedrooms Above Ground: 4
Bedrooms Below Ground: 1
Dimensions: —
Floor Type: Carpet
Dimensions: —
Floor Type: Carpet
Dimensions: —
Floor Type: Carpet
Dimensions: —
Floor Type: —
Full Bathrooms: 4
Bathroom Amenities: Whirlpool,Separate Shower,Double Sink
Bathroom in Basement: 1
Rooms: Bedroom 5
Basement Description: Finished,Crawl
Other Specifics
| 2 | |
| Concrete Perimeter | |
| Asphalt | |
| Deck | |
| — | |
| 68X137X108X168 | |
| — | |
| Full | |
| Hardwood Floors, First Floor Laundry, First Floor Full Bath | |
| Range, Microwave, Dishwasher, Refrigerator, Washer, Dryer, Disposal | |
| Not in DB | |
| — | |
| — | |
| — | |
| Attached Fireplace Doors/Screen, Gas Log, Gas Starter |
Tax History
| Year | Property Taxes |
|---|---|
| 2016 | $12,692 |
Contact Agent
Nearby Similar Homes
Nearby Sold Comparables
Contact Agent
Listing Provided By
Baird & Warner







