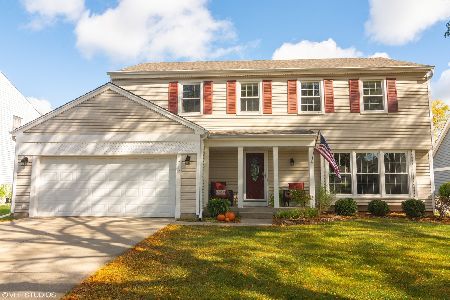603 Avon Court, Vernon Hills, Illinois 60061
$319,000
|
Sold
|
|
| Status: | Closed |
| Sqft: | 0 |
| Cost/Sqft: | — |
| Beds: | 4 |
| Baths: | 3 |
| Year Built: | 1980 |
| Property Taxes: | $7,666 |
| Days On Market: | 5611 |
| Lot Size: | 0,00 |
Description
Totally updated sun-filled hm on quiet cul-de-sac. Charming covered porch, vaulted & cathedral ceilings, new hdwd flrs, windows, doors, bths, roof & more. New Kitch w/island& ss appliances; cherry cabs & granite counters also in adj Great Rm where DR & FR w/stone fplc combine--fab wet bar for entertaining. Mstr BR w/fplc & spa bth now in LL; 3 addt BRs & full bth up. Fin sub-bsmt playrm. Fenced yd. Heated 2c att gar
Property Specifics
| Single Family | |
| — | |
| — | |
| 1980 | |
| Partial | |
| — | |
| No | |
| — |
| Lake | |
| Deerpath | |
| 0 / Not Applicable | |
| None | |
| Lake Michigan | |
| Public Sewer, Sewer-Storm | |
| 07631818 | |
| 15052030220000 |
Nearby Schools
| NAME: | DISTRICT: | DISTANCE: | |
|---|---|---|---|
|
Grade School
Hawthorn Elementary School (nor |
73 | — | |
|
Middle School
Hawthorn Middle School North |
73 | Not in DB | |
|
High School
Vernon Hills High School |
128 | Not in DB | |
Property History
| DATE: | EVENT: | PRICE: | SOURCE: |
|---|---|---|---|
| 2 Jun, 2008 | Sold | $400,000 | MRED MLS |
| 17 Mar, 2008 | Under contract | $414,999 | MRED MLS |
| 7 Feb, 2008 | Listed for sale | $414,999 | MRED MLS |
| 3 Oct, 2011 | Sold | $319,000 | MRED MLS |
| 8 Aug, 2011 | Under contract | $345,000 | MRED MLS |
| — | Last price change | $355,000 | MRED MLS |
| 13 Sep, 2010 | Listed for sale | $399,000 | MRED MLS |
Room Specifics
Total Bedrooms: 4
Bedrooms Above Ground: 4
Bedrooms Below Ground: 0
Dimensions: —
Floor Type: Carpet
Dimensions: —
Floor Type: Carpet
Dimensions: —
Floor Type: Carpet
Full Bathrooms: 3
Bathroom Amenities: Whirlpool,Steam Shower,Double Sink
Bathroom in Basement: 0
Rooms: Play Room
Basement Description: Finished,Crawl,Sub-Basement
Other Specifics
| 2 | |
| Concrete Perimeter | |
| Asphalt | |
| Patio | |
| Cul-De-Sac,Fenced Yard | |
| 108 X 103 X 89 X 151 X 60 | |
| Unfinished | |
| Full | |
| Vaulted/Cathedral Ceilings, Bar-Wet | |
| Range, Microwave, Dishwasher, Refrigerator, Bar Fridge, Washer, Dryer, Disposal | |
| Not in DB | |
| Tennis Courts, Sidewalks, Street Lights | |
| — | |
| — | |
| Attached Fireplace Doors/Screen, Gas Starter |
Tax History
| Year | Property Taxes |
|---|---|
| 2008 | $6,845 |
| 2011 | $7,666 |
Contact Agent
Nearby Sold Comparables
Contact Agent
Listing Provided By
Coldwell Banker Residential





