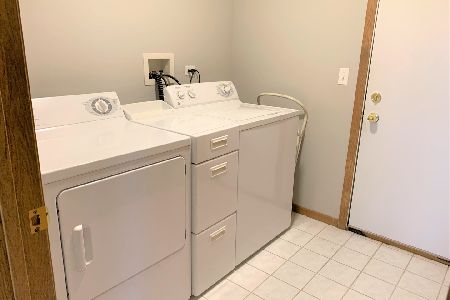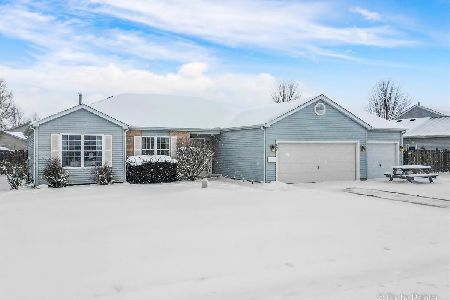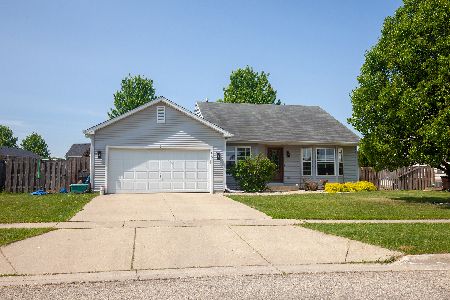603 Cartwright Trail, Mchenry, Illinois 60050
$224,000
|
Sold
|
|
| Status: | Closed |
| Sqft: | 1,728 |
| Cost/Sqft: | $133 |
| Beds: | 3 |
| Baths: | 2 |
| Year Built: | 2001 |
| Property Taxes: | $6,782 |
| Days On Market: | 2720 |
| Lot Size: | 0,19 |
Description
Beautiful 3 Bedroom 2 Bath Ranch in popular Boone Creek Subdivision on 1/3 acre corner lot! This lovely home has all the updates today's buyers want! You'll love that this home has been freshly painted throughout & has beautiful laminate flooring in the living/dining room areas which have 10' ceilings! New items in the home are: brand new lush carpet in all bedrooms, new stainless steel kitchen appliances, custom window treatments & a huge patio door that leads outside. The yard is fully fenced and has a huge brick paver patio & a large awning to use when you need to cool off. There's a gas line as well to enjoy grilling year round. A partial basement allows you to put your finishing touches on it and has a big crawl for storage. Don't forget the private master with it's own bathroom which has a soaking tub, separate shower, double sinks & WIC. The kitchen opens to the cute eating area. Make this home yours before someone else does! HMS Home Warranty being offered...don't wait!
Property Specifics
| Single Family | |
| — | |
| Ranch | |
| 2001 | |
| Partial | |
| AUSTIN | |
| No | |
| 0.19 |
| Mc Henry | |
| Boone Creek | |
| 100 / Annual | |
| Insurance,Other | |
| Public | |
| Public Sewer | |
| 10054613 | |
| 0933329007 |
Property History
| DATE: | EVENT: | PRICE: | SOURCE: |
|---|---|---|---|
| 16 Sep, 2016 | Sold | $203,000 | MRED MLS |
| 21 Jul, 2016 | Under contract | $214,900 | MRED MLS |
| 18 Jul, 2016 | Listed for sale | $214,900 | MRED MLS |
| 25 Sep, 2018 | Sold | $224,000 | MRED MLS |
| 26 Aug, 2018 | Under contract | $229,000 | MRED MLS |
| 15 Aug, 2018 | Listed for sale | $229,000 | MRED MLS |
| 17 Sep, 2021 | Sold | $265,500 | MRED MLS |
| 19 Aug, 2021 | Under contract | $264,900 | MRED MLS |
| 18 Aug, 2021 | Listed for sale | $264,900 | MRED MLS |
Room Specifics
Total Bedrooms: 3
Bedrooms Above Ground: 3
Bedrooms Below Ground: 0
Dimensions: —
Floor Type: Carpet
Dimensions: —
Floor Type: Carpet
Full Bathrooms: 2
Bathroom Amenities: Separate Shower,Double Sink
Bathroom in Basement: 0
Rooms: Eating Area
Basement Description: Unfinished,Crawl
Other Specifics
| 2 | |
| Concrete Perimeter | |
| Concrete | |
| Brick Paver Patio, Storms/Screens | |
| Corner Lot,Fenced Yard,Irregular Lot,Landscaped | |
| 96X84X84X71X64X137 | |
| Unfinished | |
| Full | |
| Wood Laminate Floors, First Floor Bedroom, First Floor Laundry, First Floor Full Bath | |
| Range, Microwave, Dishwasher, Refrigerator, Washer, Dryer, Disposal, Stainless Steel Appliance(s) | |
| Not in DB | |
| Sidewalks, Street Lights, Street Paved | |
| — | |
| — | |
| — |
Tax History
| Year | Property Taxes |
|---|---|
| 2016 | $5,114 |
| 2018 | $6,782 |
| 2021 | $6,147 |
Contact Agent
Nearby Similar Homes
Nearby Sold Comparables
Contact Agent
Listing Provided By
CENTURY 21 Roberts & Andrews







