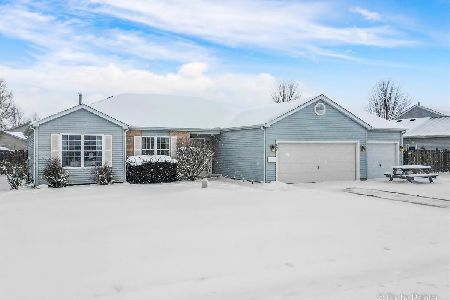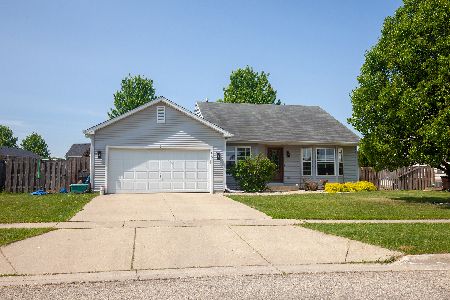603 Cartwright Trail, Mchenry, Illinois 60050
$265,500
|
Sold
|
|
| Status: | Closed |
| Sqft: | 1,776 |
| Cost/Sqft: | $149 |
| Beds: | 3 |
| Baths: | 2 |
| Year Built: | 2001 |
| Property Taxes: | $6,147 |
| Days On Market: | 1620 |
| Lot Size: | 0,00 |
Description
Spacious 3 Bedroom 2 Bath Ranch in popular Boone Creek subdivision on 1/3 acre fenced corner lot! Sunny open living/dining areas have 10' ceilings! Large country eat-in kitchen with all SS appliances. Master suite with private bath - large soaker tub, separate shower and double sinks. Convenient 1st floor laundry. Dry unfinished basement is great for projects, storage or all ready to finish! Relax or entertain on the large paver brick patio with large power awning - this yard has a very private feel with the fencing and mature trees. Make your move now! See it today!
Property Specifics
| Single Family | |
| — | |
| Ranch | |
| 2001 | |
| Partial | |
| RANCH | |
| No | |
| — |
| Mc Henry | |
| Boone Creek | |
| 90 / Annual | |
| None | |
| Public | |
| Public Sewer | |
| 11193142 | |
| 0933329007 |
Property History
| DATE: | EVENT: | PRICE: | SOURCE: |
|---|---|---|---|
| 16 Sep, 2016 | Sold | $203,000 | MRED MLS |
| 21 Jul, 2016 | Under contract | $214,900 | MRED MLS |
| 18 Jul, 2016 | Listed for sale | $214,900 | MRED MLS |
| 25 Sep, 2018 | Sold | $224,000 | MRED MLS |
| 26 Aug, 2018 | Under contract | $229,000 | MRED MLS |
| 15 Aug, 2018 | Listed for sale | $229,000 | MRED MLS |
| 17 Sep, 2021 | Sold | $265,500 | MRED MLS |
| 19 Aug, 2021 | Under contract | $264,900 | MRED MLS |
| 18 Aug, 2021 | Listed for sale | $264,900 | MRED MLS |
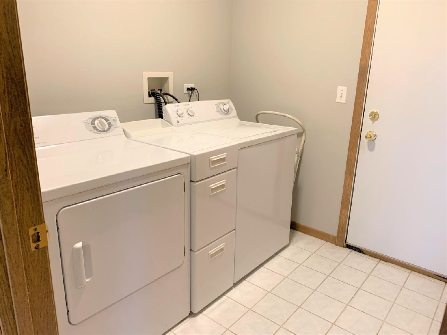
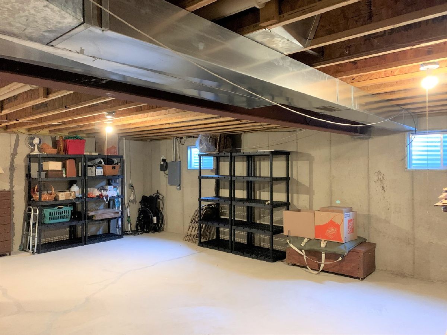
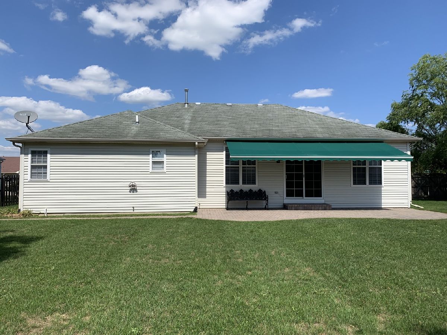
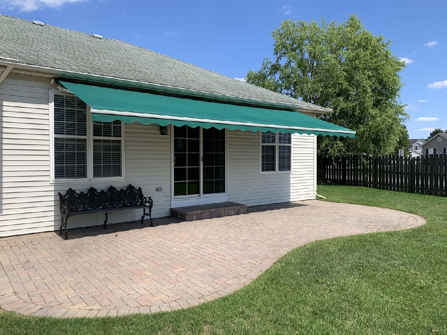
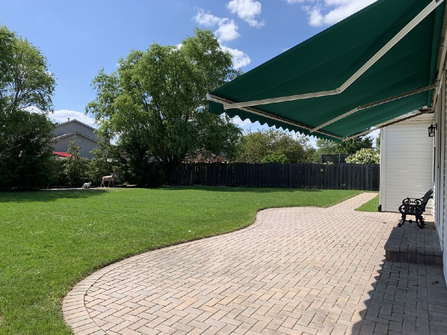
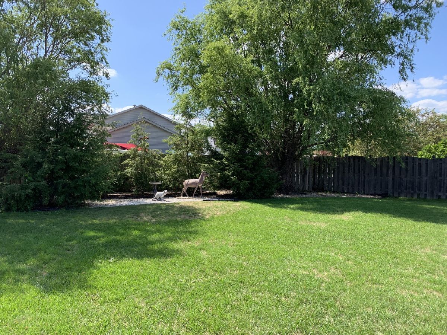
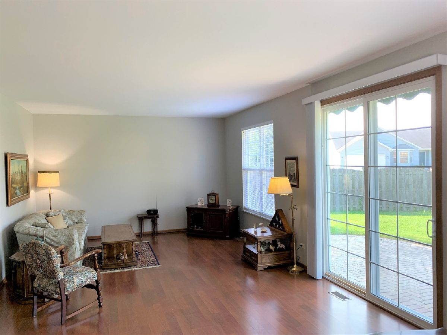
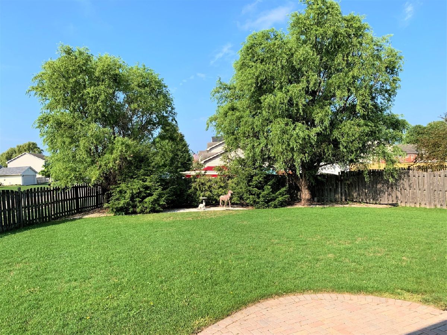
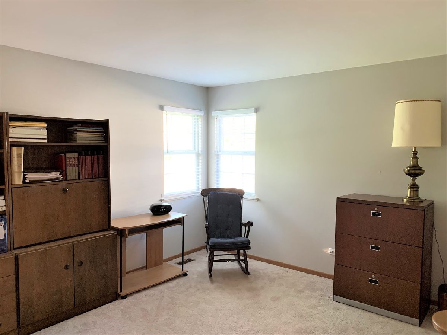
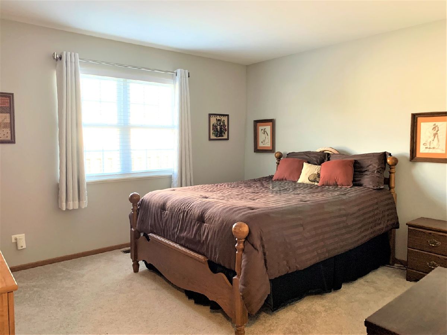
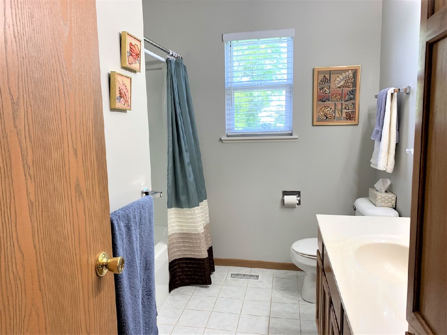
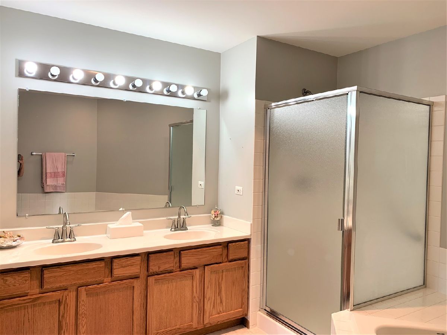
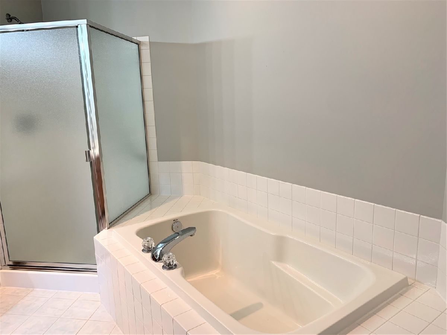
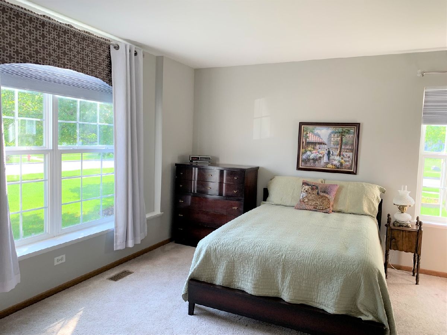
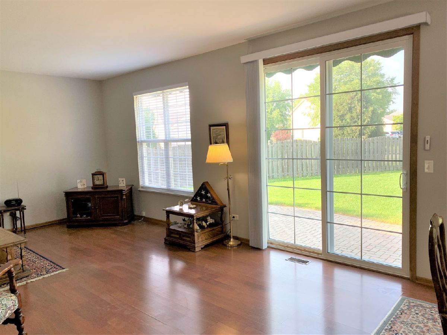
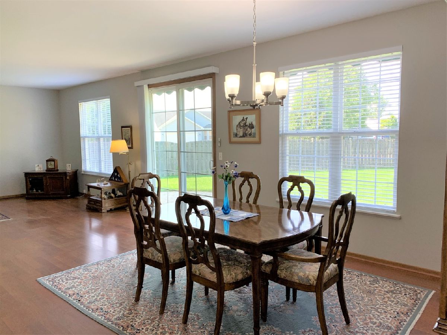
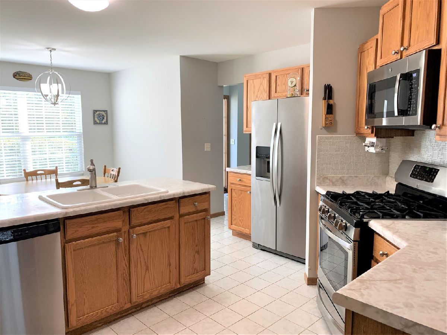
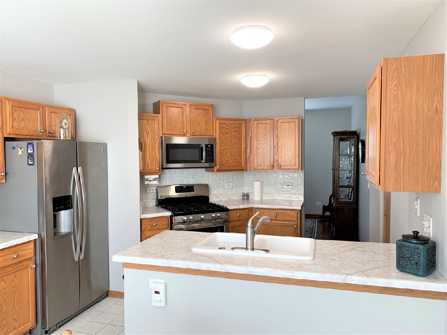
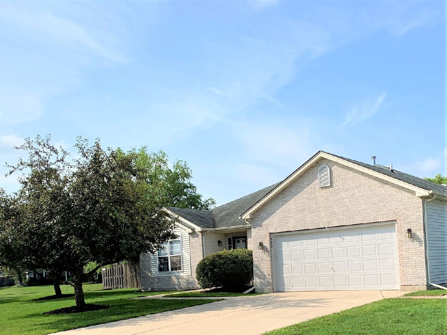
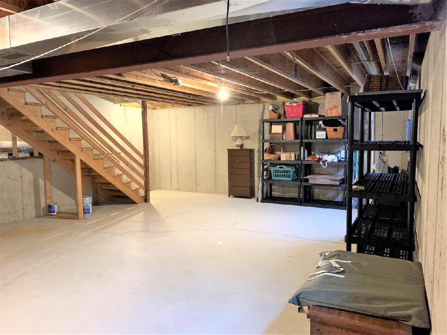
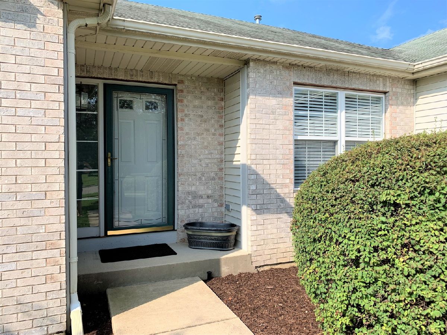
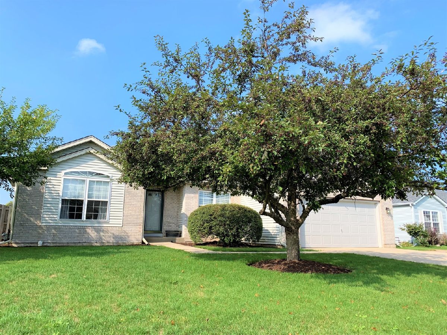
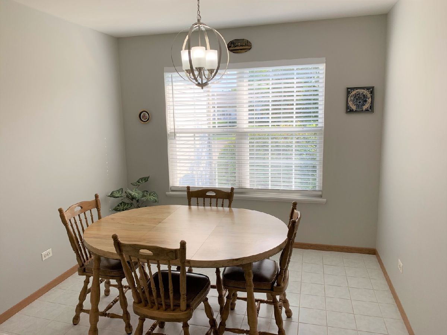
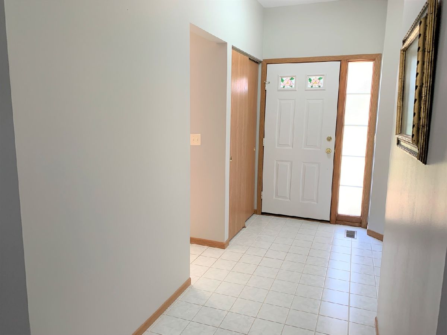
Room Specifics
Total Bedrooms: 3
Bedrooms Above Ground: 3
Bedrooms Below Ground: 0
Dimensions: —
Floor Type: Carpet
Dimensions: —
Floor Type: Carpet
Full Bathrooms: 2
Bathroom Amenities: Separate Shower,Double Sink,Soaking Tub
Bathroom in Basement: 0
Rooms: Eating Area,Foyer
Basement Description: Unfinished
Other Specifics
| 2 | |
| Concrete Perimeter | |
| Concrete | |
| Brick Paver Patio, Storms/Screens | |
| Corner Lot,Fenced Yard,Landscaped | |
| 96X84X84X71X64X137 | |
| Unfinished | |
| Full | |
| Wood Laminate Floors, First Floor Bedroom, First Floor Laundry, First Floor Full Bath | |
| Range, Microwave, Dishwasher, Refrigerator, Washer, Dryer, Disposal, Stainless Steel Appliance(s) | |
| Not in DB | |
| Park, Curbs, Sidewalks, Street Lights, Street Paved | |
| — | |
| — | |
| — |
Tax History
| Year | Property Taxes |
|---|---|
| 2016 | $5,114 |
| 2018 | $6,782 |
| 2021 | $6,147 |
Contact Agent
Nearby Similar Homes
Nearby Sold Comparables
Contact Agent
Listing Provided By
CENTURY 21 Roberts & Andrews



