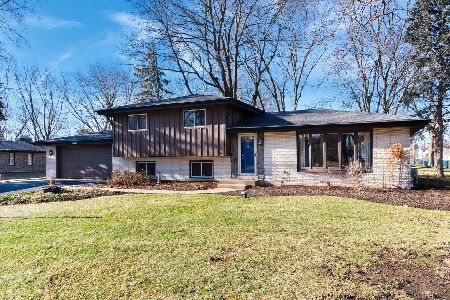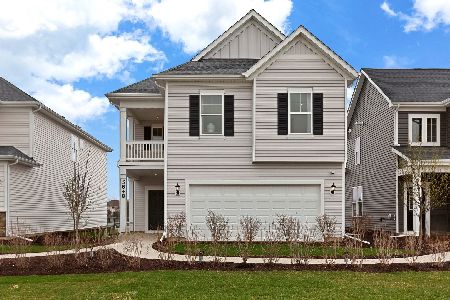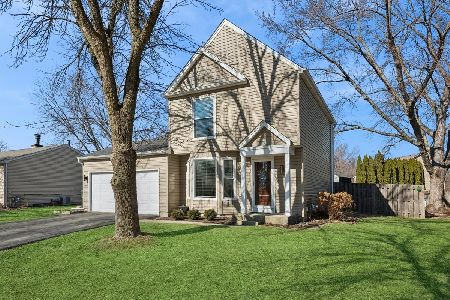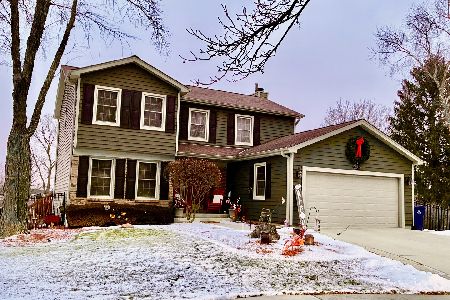603 Dorchester Court, Naperville, Illinois 60565
$410,000
|
Sold
|
|
| Status: | Closed |
| Sqft: | 2,319 |
| Cost/Sqft: | $172 |
| Beds: | 4 |
| Baths: | 3 |
| Year Built: | 1987 |
| Property Taxes: | $8,696 |
| Days On Market: | 1654 |
| Lot Size: | 0,24 |
Description
MULTIPLE OFFERS RECEIVED. PLEASE SUBMIT HIGHEST AND BEST OFFERS BY 3PM SUNDAY AUGUST 22. Fantastic home in highly desired Cedar Glen! 603 Dorchester Ct is situated on a quiet street, with wonderful curb appeal and a front porch perfect for enjoying your morning coffee! Oversized living and dining room right with plantation shutters, great for entertaining! Spacious kitchen opens to the gorgeous family room. You will love the fireplace, skylights, and exposed wood beams! Laundry and updated hall bath finish up the main level. Upstairs you will find a large primary bedroom with private bath, 3 additional bedrooms and full hall bathroom. Full basement ready for your finishing touches! NO CRAWL! Large deck to enjoy views of the Springbrook Forest Preserve! Highly acclaimed Spring Brook Elementary, Gregory Middle and Neuqua Valley High Scholl. Welcome Home! NEW: SIDING AND WINDOWS!! Optional join Breckenridge pool!
Property Specifics
| Single Family | |
| — | |
| Traditional | |
| 1987 | |
| Full | |
| — | |
| No | |
| 0.24 |
| Will | |
| Cedar Glen | |
| 0 / Not Applicable | |
| None | |
| Lake Michigan | |
| Public Sewer | |
| 11183307 | |
| 0701011040190000 |
Nearby Schools
| NAME: | DISTRICT: | DISTANCE: | |
|---|---|---|---|
|
Grade School
Spring Brook Elementary School |
204 | — | |
|
Middle School
Gregory Middle School |
204 | Not in DB | |
|
High School
Neuqua Valley High School |
204 | Not in DB | |
Property History
| DATE: | EVENT: | PRICE: | SOURCE: |
|---|---|---|---|
| 1 Mar, 2019 | Sold | $355,000 | MRED MLS |
| 14 Jan, 2019 | Under contract | $355,000 | MRED MLS |
| 9 Jan, 2019 | Listed for sale | $355,000 | MRED MLS |
| 30 Sep, 2021 | Sold | $410,000 | MRED MLS |
| 22 Aug, 2021 | Under contract | $399,000 | MRED MLS |
| 18 Aug, 2021 | Listed for sale | $399,000 | MRED MLS |
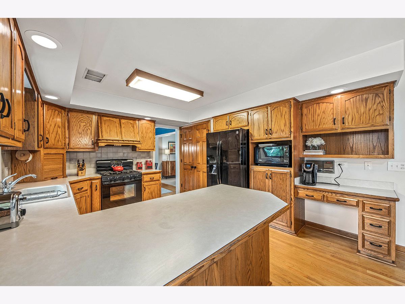
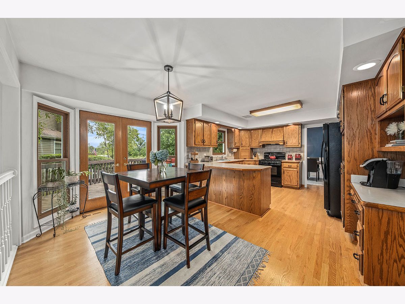
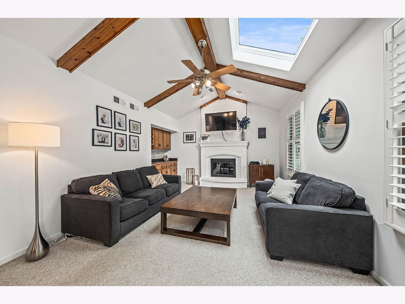
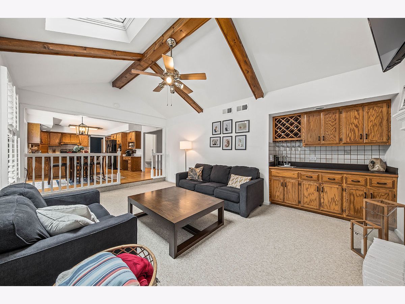
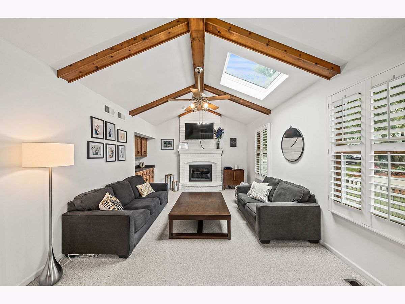
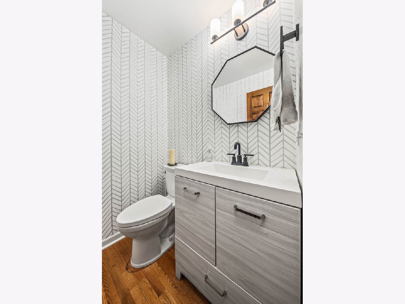
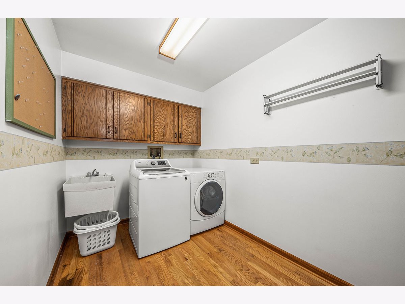
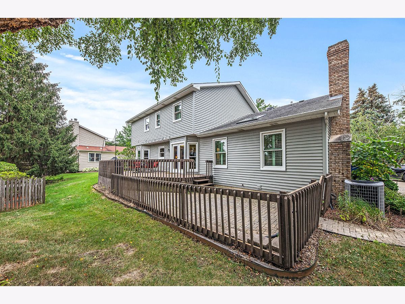
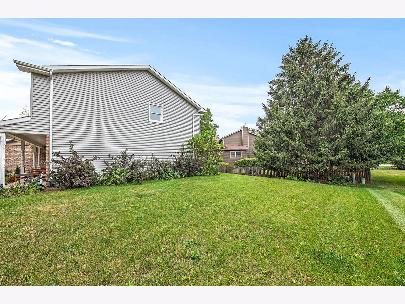
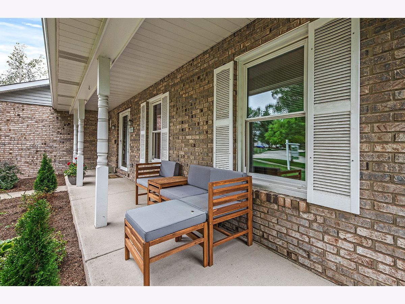
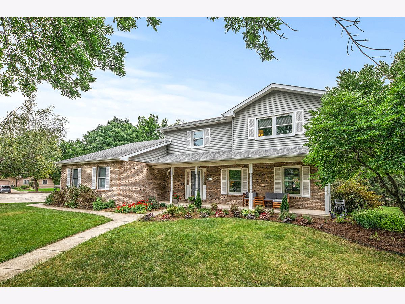
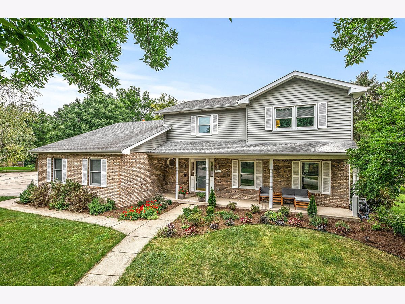
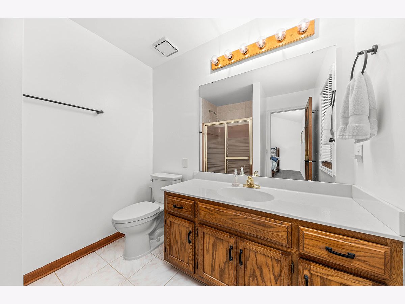
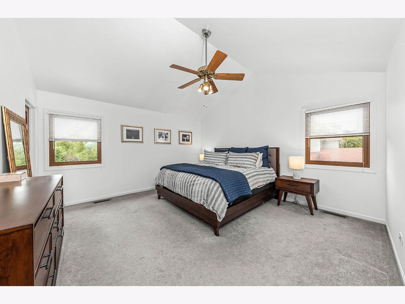
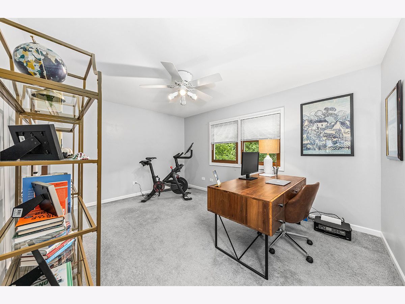
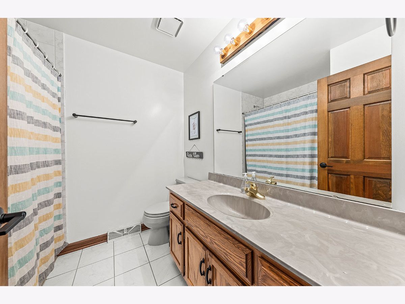
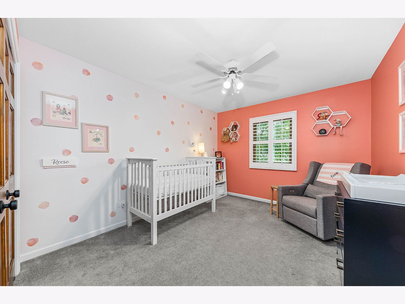
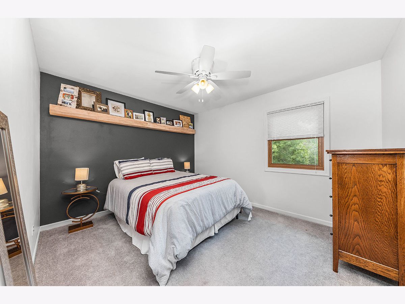
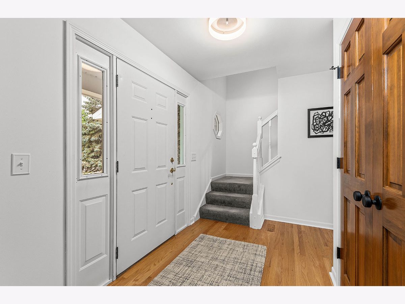
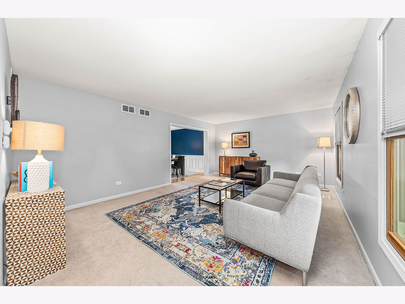
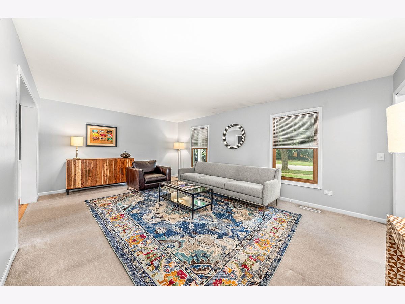
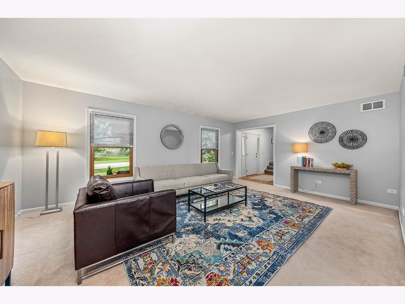
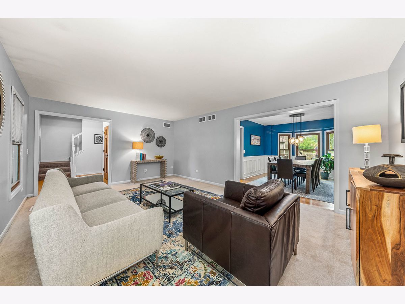
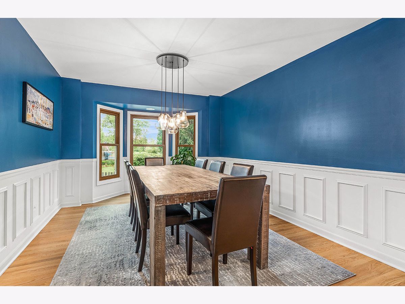
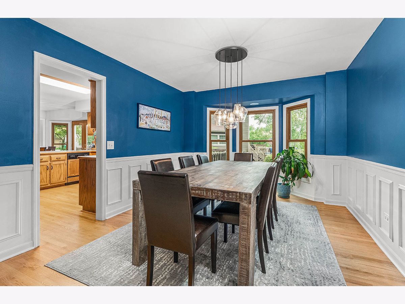
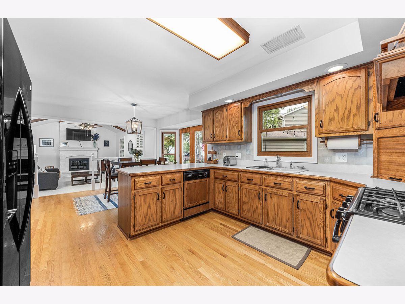
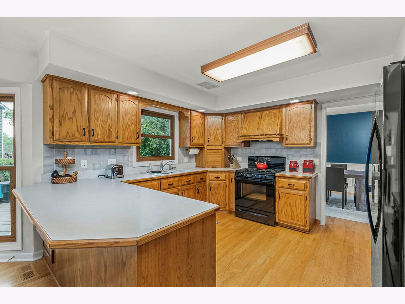

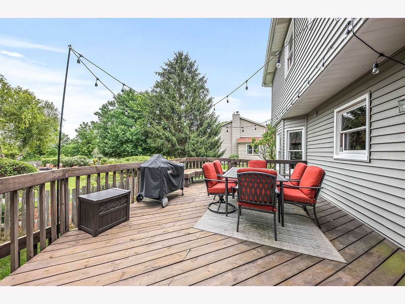
Room Specifics
Total Bedrooms: 4
Bedrooms Above Ground: 4
Bedrooms Below Ground: 0
Dimensions: —
Floor Type: Carpet
Dimensions: —
Floor Type: Carpet
Dimensions: —
Floor Type: Carpet
Full Bathrooms: 3
Bathroom Amenities: —
Bathroom in Basement: 0
Rooms: Eating Area
Basement Description: Unfinished
Other Specifics
| 2 | |
| Concrete Perimeter | |
| Concrete | |
| Deck, Storms/Screens | |
| Cul-De-Sac,Landscaped,Wooded,Mature Trees | |
| 58X59X55X91X116X31X32 | |
| Unfinished | |
| Full | |
| Vaulted/Cathedral Ceilings, Skylight(s), Bar-Wet, Hardwood Floors, First Floor Laundry, Walk-In Closet(s) | |
| Range, Microwave, Dishwasher, Refrigerator, Washer, Dryer, Disposal | |
| Not in DB | |
| Curbs, Sidewalks, Street Lights, Street Paved | |
| — | |
| — | |
| Attached Fireplace Doors/Screen, Gas Log, Gas Starter |
Tax History
| Year | Property Taxes |
|---|---|
| 2019 | $8,359 |
| 2021 | $8,696 |
Contact Agent
Nearby Similar Homes
Nearby Sold Comparables
Contact Agent
Listing Provided By
john greene, Realtor

