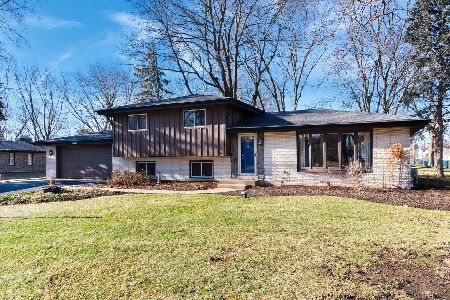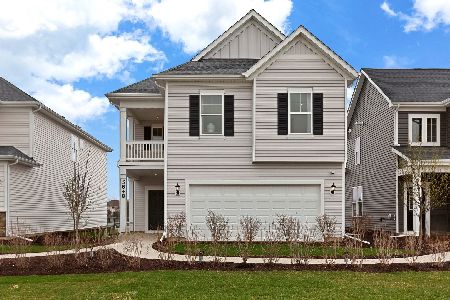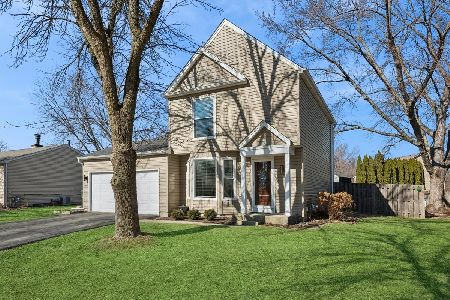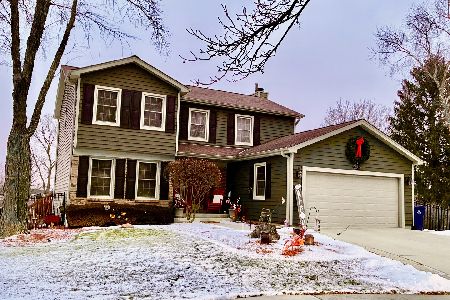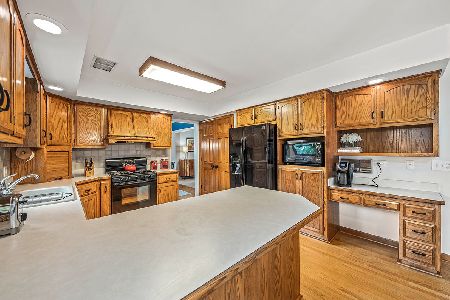605 Dorchester Court, Naperville, Illinois 60565
$393,500
|
Sold
|
|
| Status: | Closed |
| Sqft: | 2,317 |
| Cost/Sqft: | $173 |
| Beds: | 4 |
| Baths: | 3 |
| Year Built: | 1987 |
| Property Taxes: | $8,739 |
| Days On Market: | 2234 |
| Lot Size: | 0,29 |
Description
Hidden gem tucked away in a cul-de-sac location w/ mature trees & overlooking the prairie preserve from the fenced-in back yard. This immaculate, updated home will charm you & fill all those "must have" buttons! Home has great curb appeal with covered entry leading into the spacious, yet comfortable layout w/maple flooring throughout 90% of the home. Freshly painted in many areas. Home features crown molding on 1st floor, white doors & trim on 1st & 2nd floors, & recessed lighting in most areas. Beautiful custom staircase w/wrought iron balusters, prairie style end cap & natural wood stairs, invite you to view the rest of the home. Family room features a woodburning fireplace (1 of 2 frplcs in the home!). Kitchen has been refreshed and is updated with all stainless appliances, new lighting (including all switches), w/ ceramic floor and backsplash. The center island is great for food prep & the kitchen includes a pantry. All bathrooms have been updated including the master bath complete remodel. Wait 'til you see it! It's gorgeous! Master bedroom inclues a large walk in closet. All bedrooms have hardwood floors & ceiling fans with lights. The full basement is finished with 4 areas - first is a family/game/hangout room which includes the 2nd fireplace. second is a game area with a small wet bar & mini-fridge adjacent to an exercise or home office area. The work room is a handyman's dream with all built in cabinets and space to stash the bigger equipment too. The garage is also heated and makes a great area for the car enthusiast or craftsman. New hot water heater was just installed. Home warranty is included. Welcome Home!
Property Specifics
| Single Family | |
| — | |
| Traditional | |
| 1987 | |
| Full | |
| — | |
| No | |
| 0.29 |
| Will | |
| Cedar Glen | |
| 0 / Not Applicable | |
| None | |
| Lake Michigan,Public | |
| Public Sewer | |
| 10515671 | |
| 0701011040180000 |
Nearby Schools
| NAME: | DISTRICT: | DISTANCE: | |
|---|---|---|---|
|
Grade School
Spring Brook Elementary School |
204 | — | |
|
Middle School
Gregory Middle School |
204 | Not in DB | |
|
High School
Neuqua Valley High School |
204 | Not in DB | |
Property History
| DATE: | EVENT: | PRICE: | SOURCE: |
|---|---|---|---|
| 1 Apr, 2020 | Sold | $393,500 | MRED MLS |
| 6 Feb, 2020 | Under contract | $399,900 | MRED MLS |
| 16 Jan, 2020 | Listed for sale | $399,900 | MRED MLS |
| 24 Feb, 2026 | Sold | $670,000 | MRED MLS |
| 11 Jan, 2026 | Under contract | $679,000 | MRED MLS |
| 5 Jan, 2026 | Listed for sale | $679,000 | MRED MLS |
Room Specifics
Total Bedrooms: 4
Bedrooms Above Ground: 4
Bedrooms Below Ground: 0
Dimensions: —
Floor Type: Hardwood
Dimensions: —
Floor Type: Hardwood
Dimensions: —
Floor Type: Hardwood
Full Bathrooms: 3
Bathroom Amenities: —
Bathroom in Basement: 0
Rooms: Bonus Room,Game Room,Workshop,Exercise Room,Breakfast Room
Basement Description: Finished
Other Specifics
| 2 | |
| — | |
| Concrete | |
| Deck, Above Ground Pool | |
| Cul-De-Sac,Fenced Yard,Nature Preserve Adjacent | |
| 139X68X94X116X43 | |
| — | |
| Full | |
| Hardwood Floors, Walk-In Closet(s) | |
| Range, Microwave, Dishwasher, Refrigerator, Disposal, Stainless Steel Appliance(s) | |
| Not in DB | |
| Curbs, Sidewalks, Street Lights, Street Paved | |
| — | |
| — | |
| Wood Burning |
Tax History
| Year | Property Taxes |
|---|---|
| 2020 | $8,739 |
| 2026 | $10,565 |
Contact Agent
Nearby Similar Homes
Nearby Sold Comparables
Contact Agent
Listing Provided By
Century 21 Affiliated

