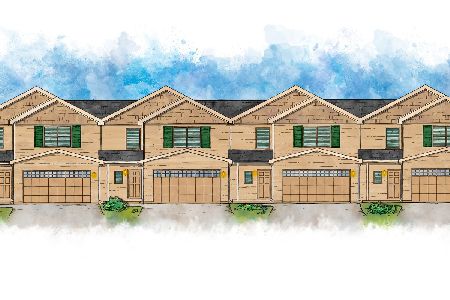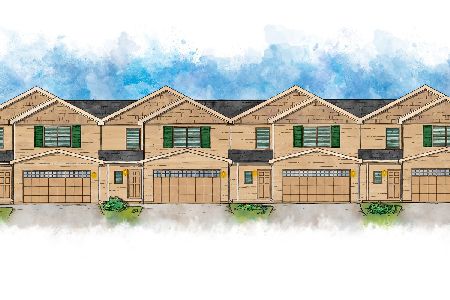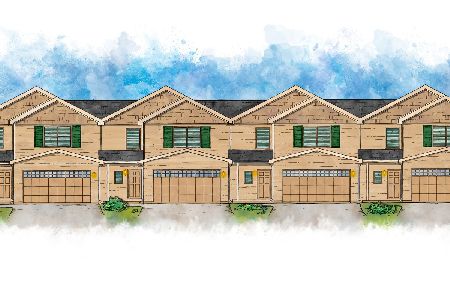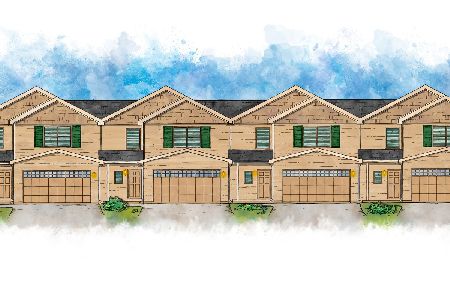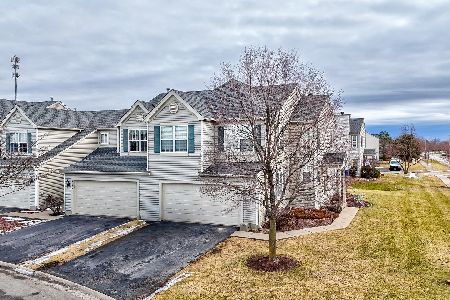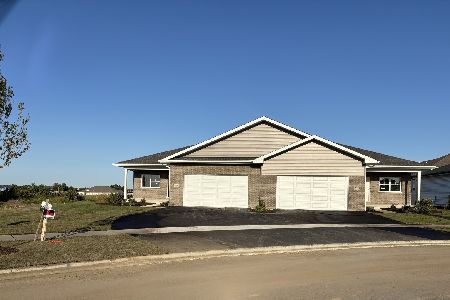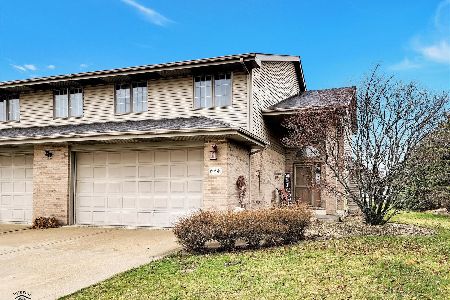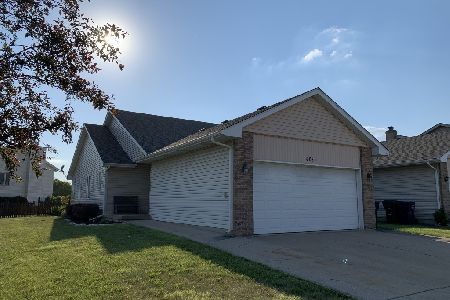603 Flanagan Drive, Minooka, Illinois 60447
$207,500
|
Sold
|
|
| Status: | Closed |
| Sqft: | 1,894 |
| Cost/Sqft: | $114 |
| Beds: | 3 |
| Baths: | 4 |
| Year Built: | 1999 |
| Property Taxes: | $4,862 |
| Days On Market: | 2081 |
| Lot Size: | 0,00 |
Description
Beautifully decorated 2-story duplex in highly sought after Heather Ridge subdivision! One of the largest duplex homes in the neighborhood! Almost 2,200 sq ft of updated living, including over 300 sq ft of finished basement. Enter your new home to vaulted ceilings, a large living room with newer carpeting and a gas start brick fireplace. Enjoy meals in the large eat-in kitchen with loads of cabinets. Plenty of space for the whole family with 4 bedrooms and 3 1/2 baths (1 bed and 1 full bath in the basement). The master bedroom suite is a haven with lots of light, a large walk in closet, and a spacious master bath. Great rec room in the basement made for movies or gaming. Loads of storage with large closets throughout the home and storage rooms in the basement. New HVAC in 2019.
Property Specifics
| Condos/Townhomes | |
| 2 | |
| — | |
| 1999 | |
| Full | |
| — | |
| No | |
| — |
| Grundy | |
| Heather Ridge | |
| 125 / Annual | |
| Other | |
| Public | |
| Public Sewer | |
| 10708149 | |
| 0311230026 |
Nearby Schools
| NAME: | DISTRICT: | DISTANCE: | |
|---|---|---|---|
|
Grade School
Minooka Elementary School |
201 | — | |
|
Middle School
Minooka Junior High School |
201 | Not in DB | |
|
High School
Minooka Community High School |
111 | Not in DB | |
Property History
| DATE: | EVENT: | PRICE: | SOURCE: |
|---|---|---|---|
| 27 Feb, 2009 | Sold | $157,000 | MRED MLS |
| 3 Jan, 2009 | Under contract | $164,900 | MRED MLS |
| 7 Dec, 2008 | Listed for sale | $164,900 | MRED MLS |
| 30 Jun, 2020 | Sold | $207,500 | MRED MLS |
| 9 May, 2020 | Under contract | $215,000 | MRED MLS |
| 7 May, 2020 | Listed for sale | $215,000 | MRED MLS |
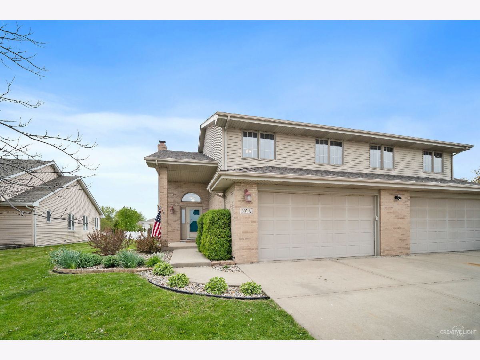
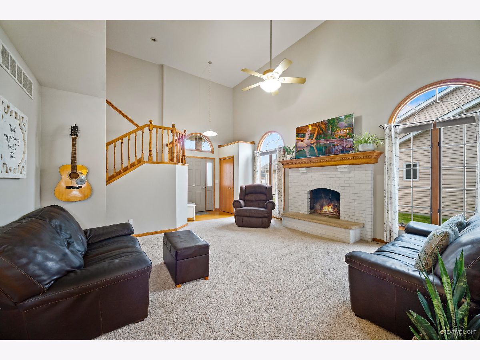
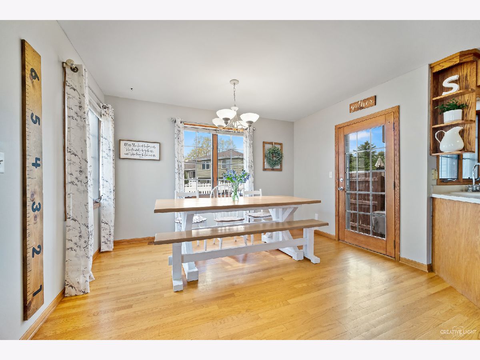
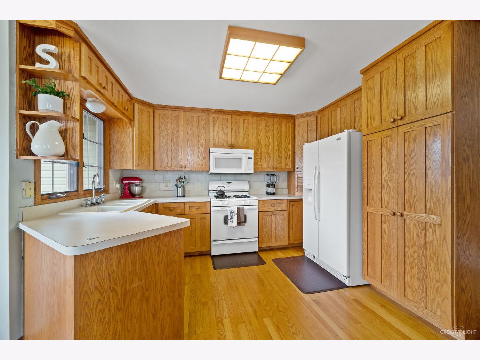
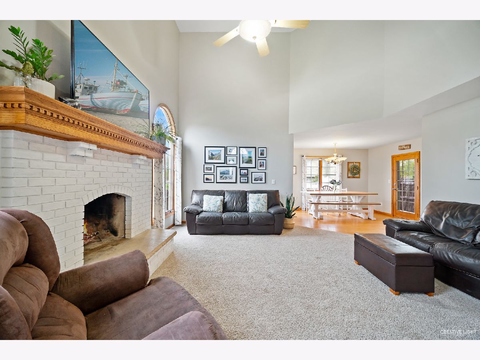
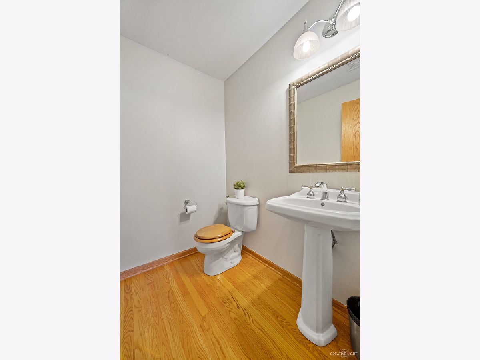
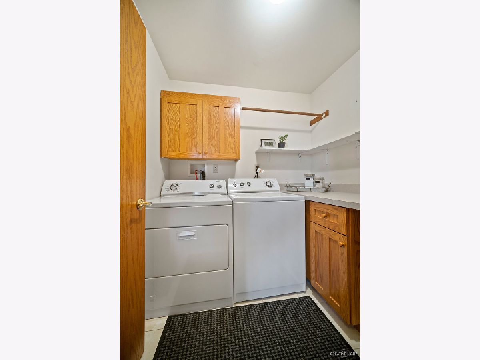
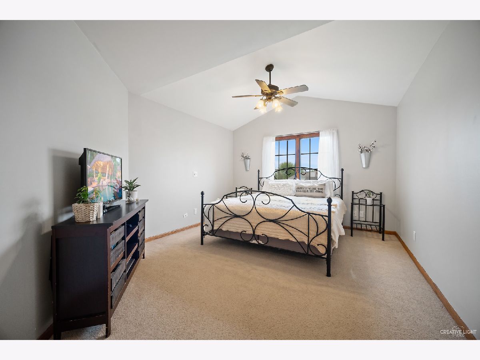
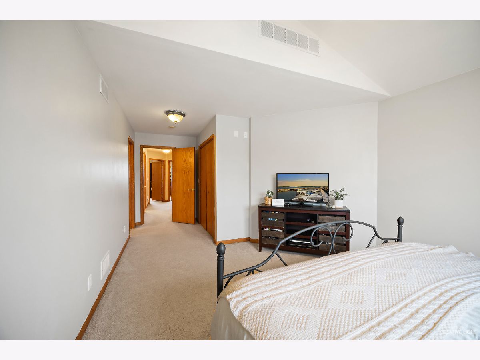
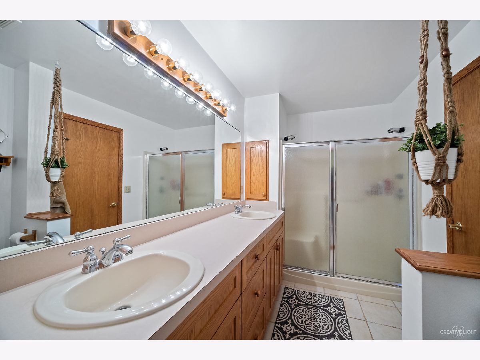
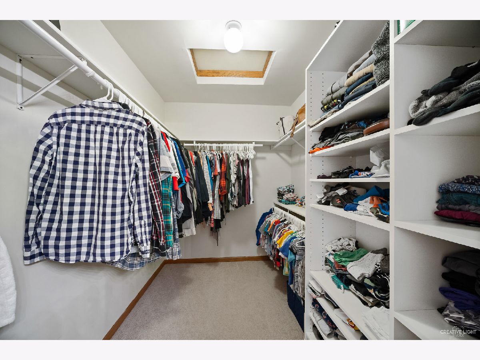
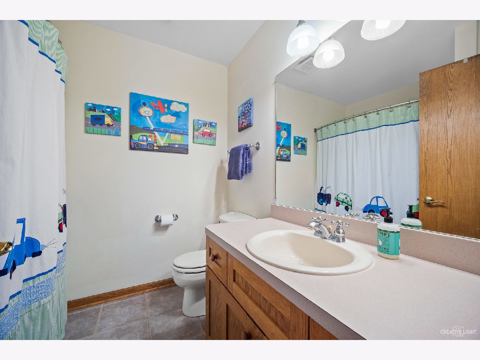
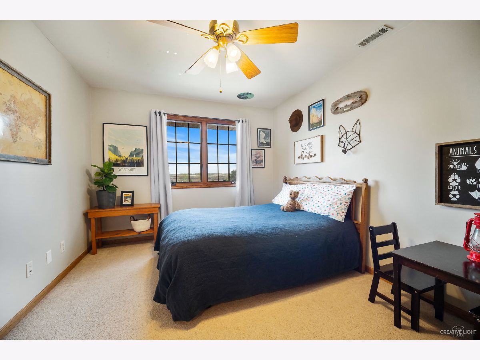
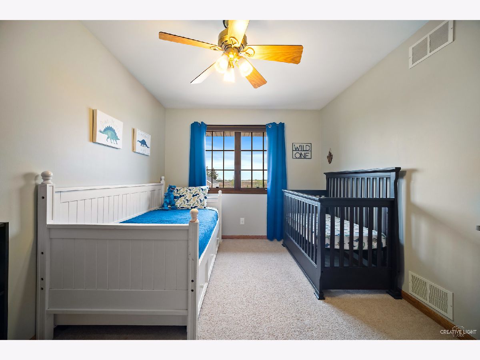
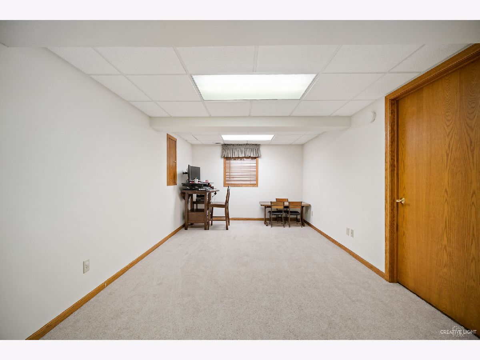
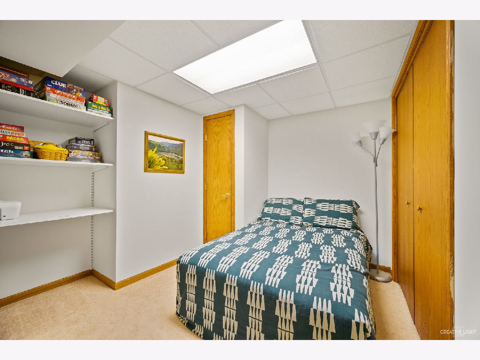
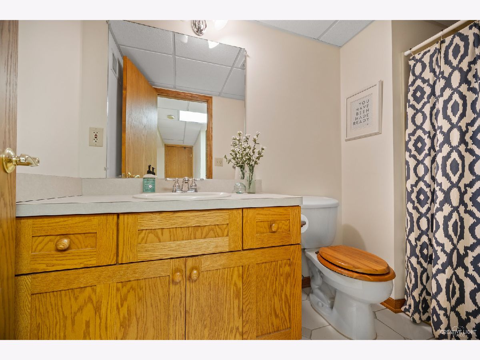
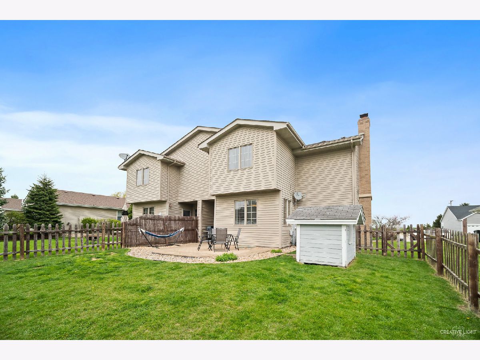
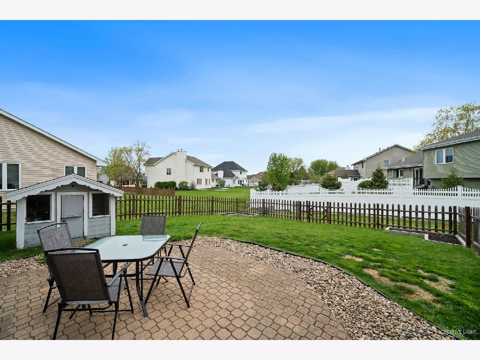
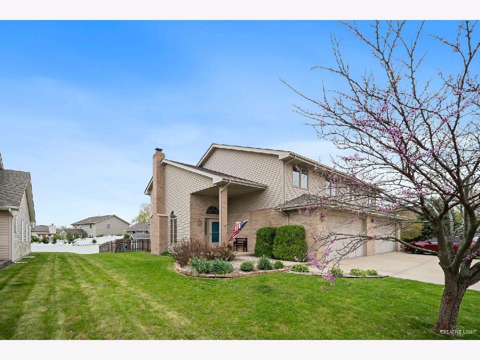
Room Specifics
Total Bedrooms: 4
Bedrooms Above Ground: 3
Bedrooms Below Ground: 1
Dimensions: —
Floor Type: Carpet
Dimensions: —
Floor Type: Carpet
Dimensions: —
Floor Type: Carpet
Full Bathrooms: 4
Bathroom Amenities: Separate Shower,Double Sink
Bathroom in Basement: 1
Rooms: Recreation Room,Storage
Basement Description: Finished
Other Specifics
| 2 | |
| Concrete Perimeter | |
| Concrete | |
| Brick Paver Patio, Storms/Screens | |
| Fenced Yard | |
| 45X134 | |
| — | |
| Full | |
| Vaulted/Cathedral Ceilings, Hardwood Floors, First Floor Laundry, Storage | |
| Range, Dishwasher, Refrigerator, Washer, Dryer, Disposal | |
| Not in DB | |
| — | |
| — | |
| — | |
| Wood Burning, Gas Starter |
Tax History
| Year | Property Taxes |
|---|---|
| 2009 | $4,924 |
| 2020 | $4,862 |
Contact Agent
Nearby Similar Homes
Nearby Sold Comparables
Contact Agent
Listing Provided By
Pilmer Real Estate, Inc

