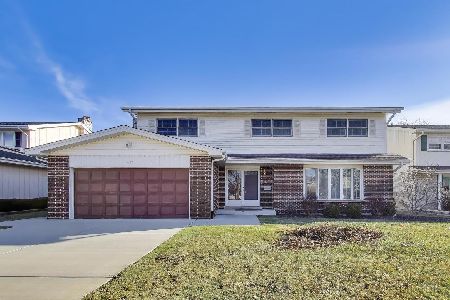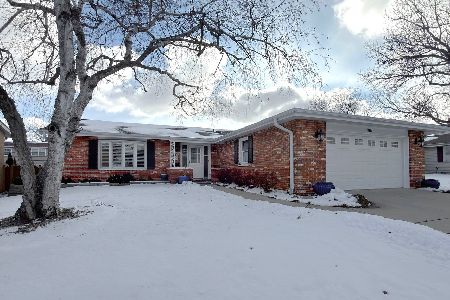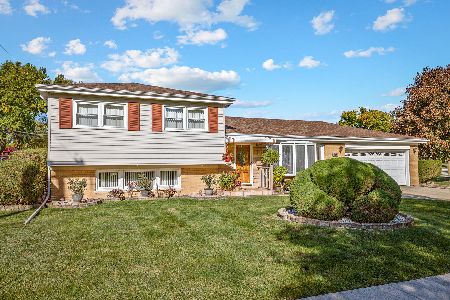603 Hatlen Avenue, Mount Prospect, Illinois 60056
$380,000
|
Sold
|
|
| Status: | Closed |
| Sqft: | 1,166 |
| Cost/Sqft: | $326 |
| Beds: | 3 |
| Baths: | 3 |
| Year Built: | 1963 |
| Property Taxes: | $5,892 |
| Days On Market: | 1812 |
| Lot Size: | 0,23 |
Description
Welcome, Home to this Beautifully Updated 3 Bedroom / 2.5 Bathroom Ranch. Features include Kitchen w/ Breakfast Bar along with w/ Quartz Counters, Stainless Professional Appliances, and Tile Flooring. First Floor also includes a Great Room, Bedrooms with Hardwood Flooring Throughout and the aforementioned Kitchen leading to a large Deck and Gazebo with outdoor wired Sonos Sound System controlled by phone. Large Recreation Room in the Finished Basement w/ Full Bath, Separate Laundry Room, Storage Room and Office. Home has updated 200 amp electrical service and all new lighting with phone control option throughout home programable for entertaining. Massive detached 3 Car Garage with lofted storage and 100 amp sub panel to support whatever a mechanic/hobbyist could desire. House is on oversized lot with large backyard, Designer flowerbed areas, and a raised bed vegetable garden with paved path. Close to Schools, Shopping, Restaurants and More!
Property Specifics
| Single Family | |
| — | |
| Ranch | |
| 1963 | |
| Full | |
| RANCH | |
| No | |
| 0.23 |
| Cook | |
| — | |
| — / Not Applicable | |
| None | |
| Lake Michigan | |
| Public Sewer | |
| 10997125 | |
| 08104060120000 |
Nearby Schools
| NAME: | DISTRICT: | DISTANCE: | |
|---|---|---|---|
|
Grade School
Forest View Elementary School |
59 | — | |
|
Middle School
Holmes Junior High School |
59 | Not in DB | |
|
High School
Rolling Meadows High School |
214 | Not in DB | |
Property History
| DATE: | EVENT: | PRICE: | SOURCE: |
|---|---|---|---|
| 7 Apr, 2021 | Sold | $380,000 | MRED MLS |
| 21 Feb, 2021 | Under contract | $380,000 | MRED MLS |
| 17 Feb, 2021 | Listed for sale | $380,000 | MRED MLS |
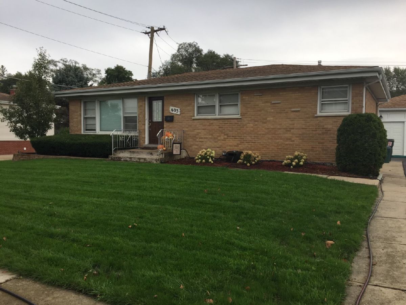
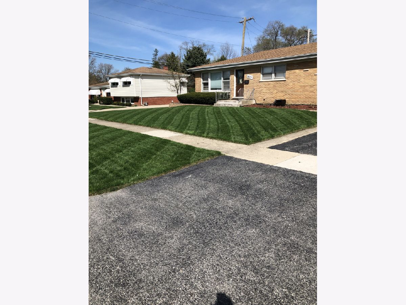
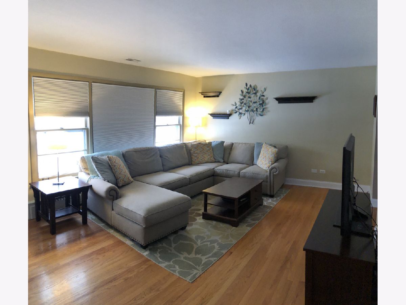
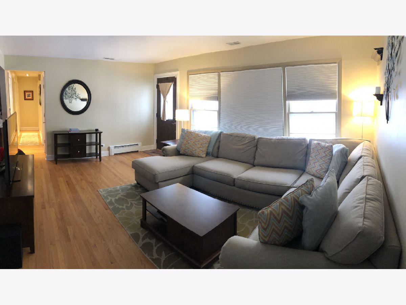
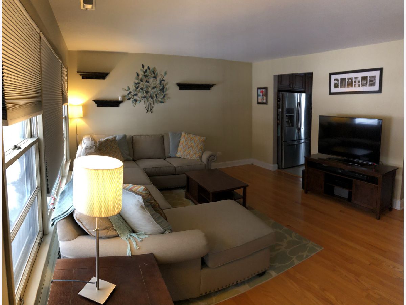
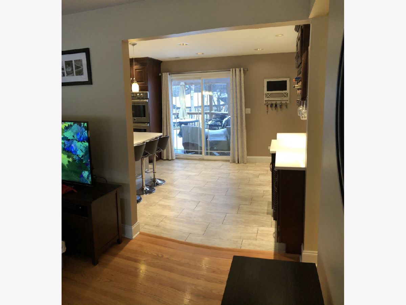
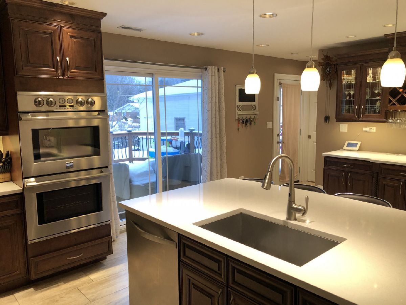
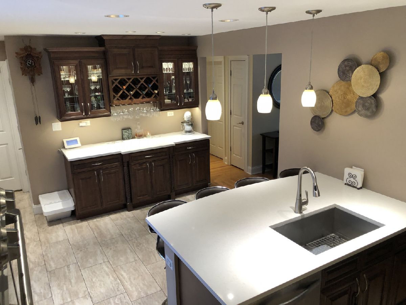
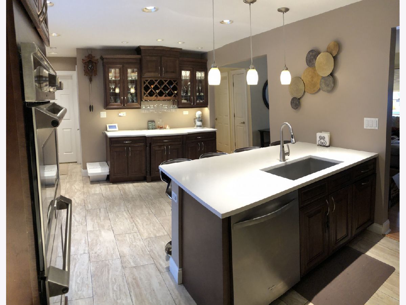
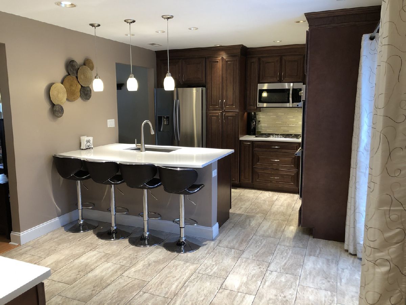
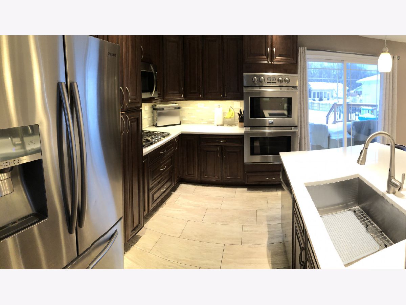
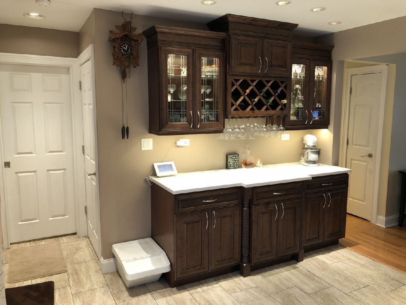
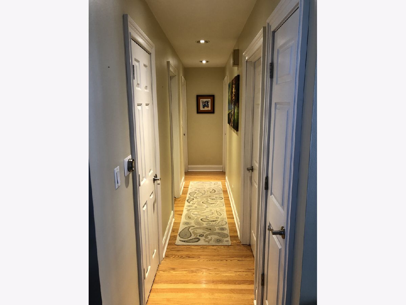
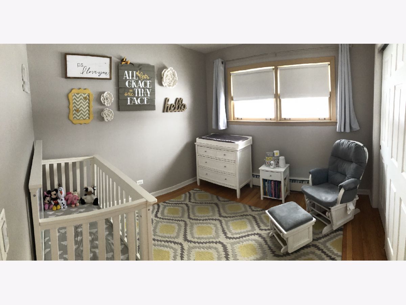
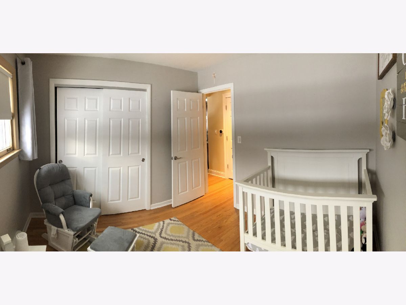
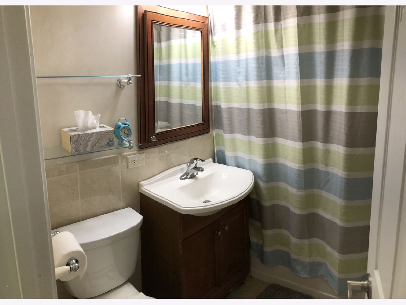
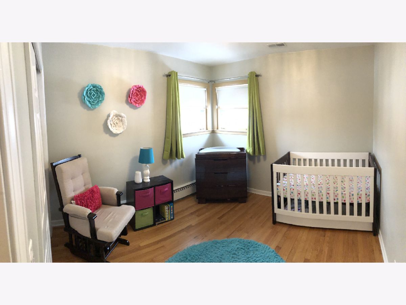
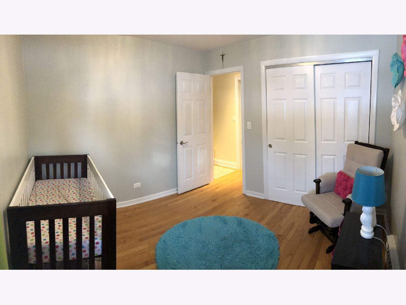
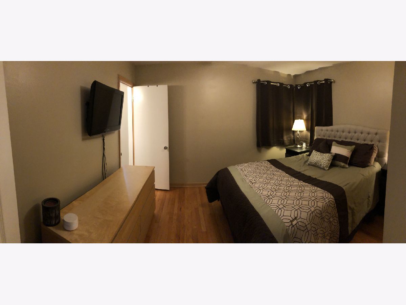
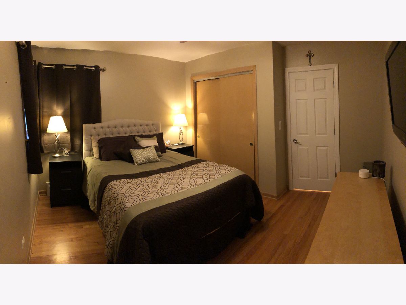
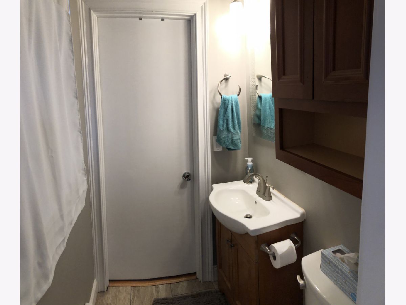
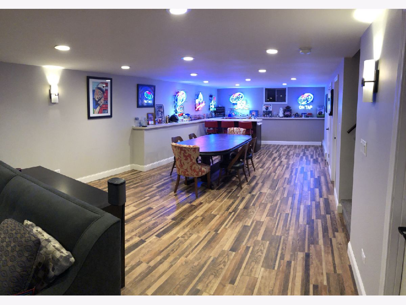
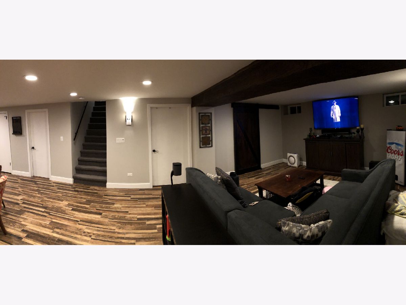
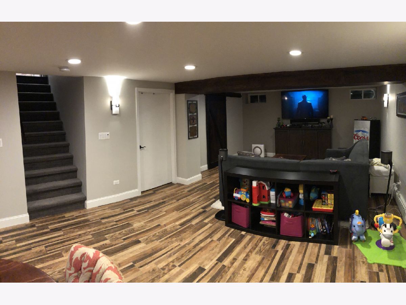
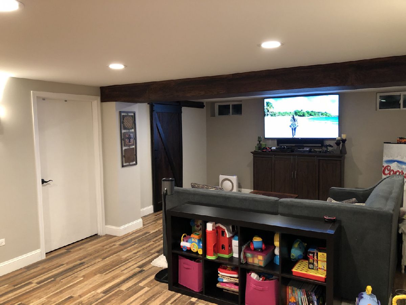
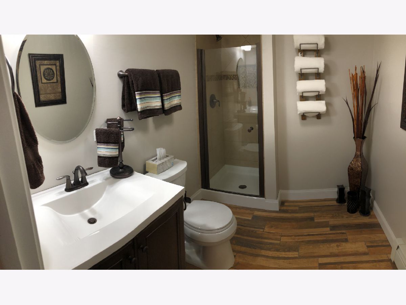
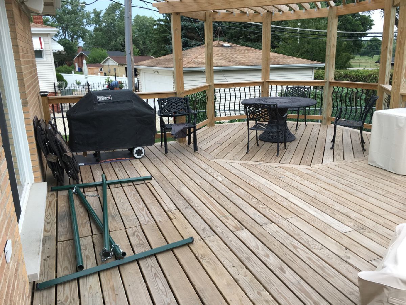
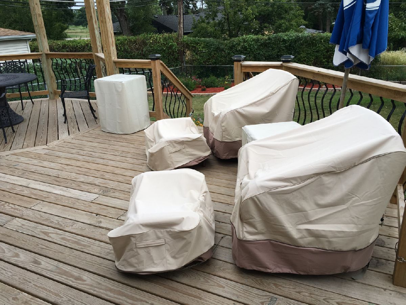
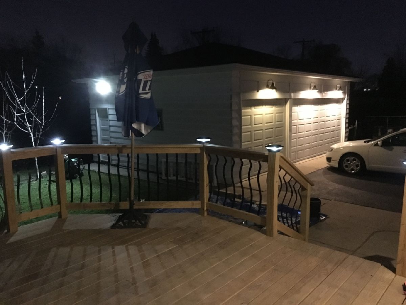
Room Specifics
Total Bedrooms: 3
Bedrooms Above Ground: 3
Bedrooms Below Ground: 0
Dimensions: —
Floor Type: Hardwood
Dimensions: —
Floor Type: Hardwood
Full Bathrooms: 3
Bathroom Amenities: Soaking Tub
Bathroom in Basement: 1
Rooms: No additional rooms
Basement Description: Finished
Other Specifics
| 3 | |
| Concrete Perimeter | |
| Asphalt | |
| Deck, Patio, Outdoor Grill | |
| — | |
| 86X120 | |
| Unfinished | |
| Half | |
| Bar-Dry, Hardwood Floors, Heated Floors, First Floor Bedroom, First Floor Full Bath | |
| Double Oven, Range, Microwave, Dishwasher, Refrigerator, Washer, Dryer, Stainless Steel Appliance(s) | |
| Not in DB | |
| Curbs, Sidewalks, Street Lights, Street Paved | |
| — | |
| — | |
| — |
Tax History
| Year | Property Taxes |
|---|---|
| 2021 | $5,892 |
Contact Agent
Nearby Similar Homes
Nearby Sold Comparables
Contact Agent
Listing Provided By
iRealty Flat Fee Brokerage


