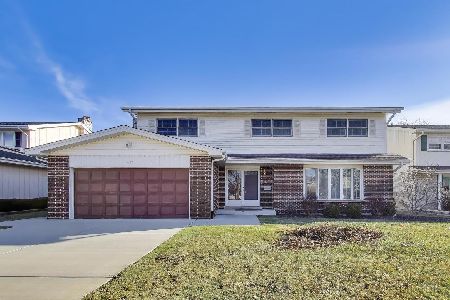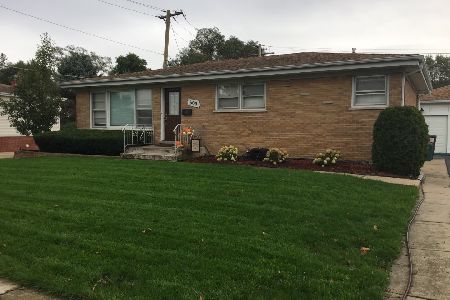600 Hatlen Avenue, Mount Prospect, Illinois 60056
$295,000
|
Sold
|
|
| Status: | Closed |
| Sqft: | 1,314 |
| Cost/Sqft: | $232 |
| Beds: | 3 |
| Baths: | 2 |
| Year Built: | 1963 |
| Property Taxes: | $3,845 |
| Days On Market: | 1870 |
| Lot Size: | 0,22 |
Description
Move in, unpack and enjoy, this three-bedroom, 1.5-bath home is well-presented and certain to impress. Quality schools, Robert T Jackson Clearwater Park, Mt. Prospect Golf Club and a host of shopping options are all conveniently located just moments from this idyllic split-level abode. Perfect for contemporary living, you will enjoy an easy flow from one space to the next with the large living room embracing the formal dining room and eat-in kitchen. There's a gas range and a tiled backsplash for the passionate cook along with wood floors, a ceiling fan and ample cabinetry. Adding flexibility to the layout is a second kitchen area complete with space for a laundry room while an attached two-car garage provides secure vehicle storage. Taking full advantage of the large lot size is the sunny patio with views over the expansive backyard. This private outdoor area is adorned with lush established gardens and lawn ensuring a picturesque appeal to this outdoor space. AS-IS CONDITION
Property Specifics
| Single Family | |
| — | |
| Tri-Level | |
| 1963 | |
| Full | |
| — | |
| No | |
| 0.22 |
| Cook | |
| Colonial Heights | |
| 0 / Not Applicable | |
| None | |
| Lake Michigan | |
| Public Sewer | |
| 10957293 | |
| 08104080140000 |
Nearby Schools
| NAME: | DISTRICT: | DISTANCE: | |
|---|---|---|---|
|
Grade School
Forest View Elementary School |
59 | — | |
|
Middle School
Holmes Junior High School |
59 | Not in DB | |
|
High School
Rolling Meadows High School |
214 | Not in DB | |
Property History
| DATE: | EVENT: | PRICE: | SOURCE: |
|---|---|---|---|
| 5 Mar, 2021 | Sold | $295,000 | MRED MLS |
| 13 Jan, 2021 | Under contract | $305,000 | MRED MLS |
| 21 Dec, 2020 | Listed for sale | $305,000 | MRED MLS |
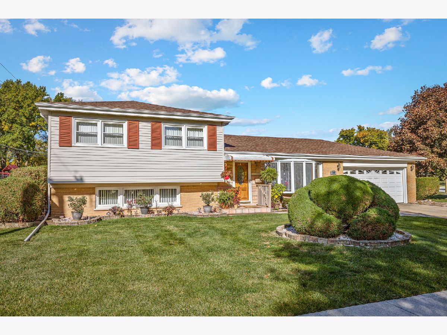
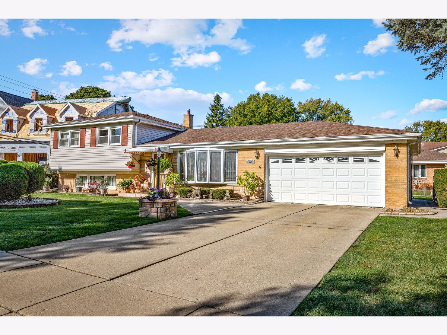
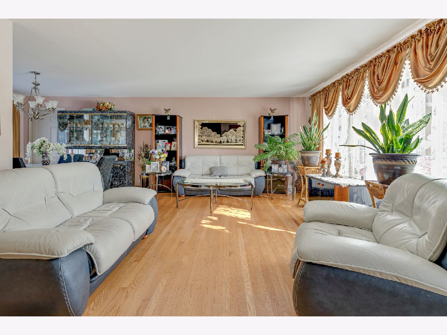
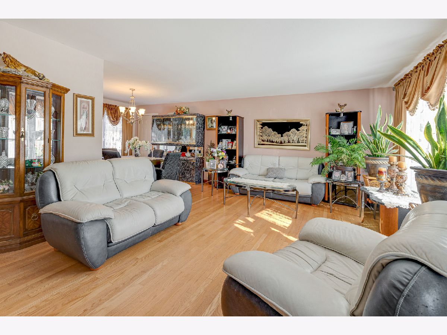
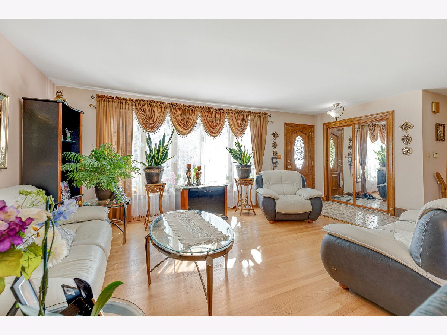
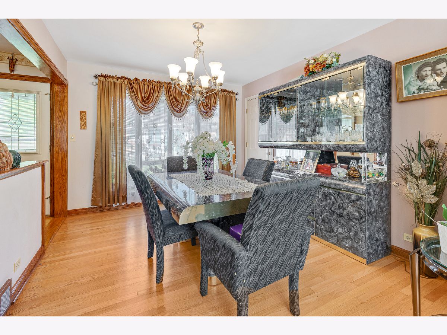
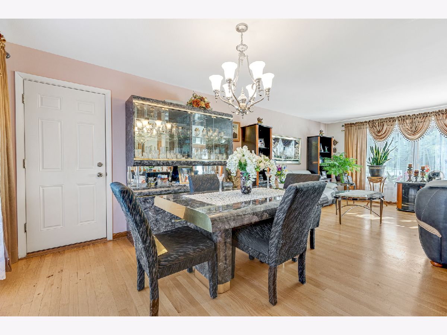
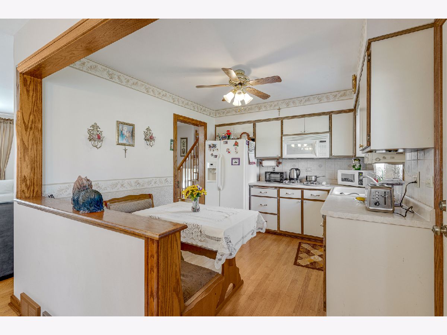
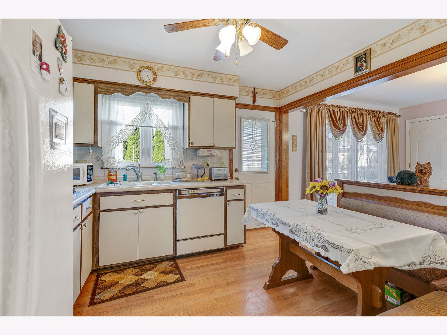
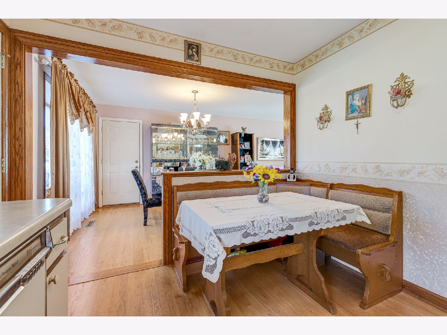
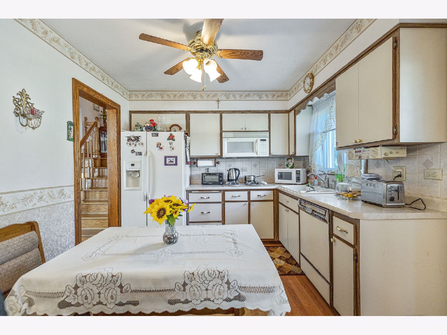
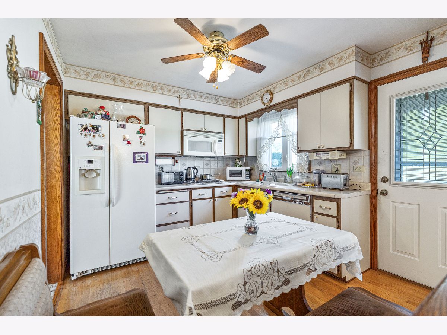
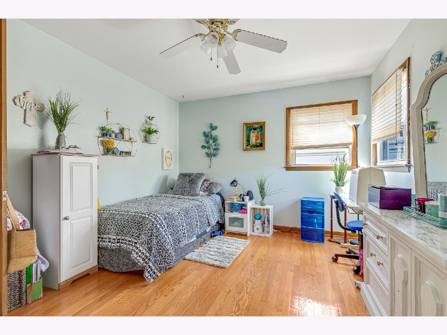
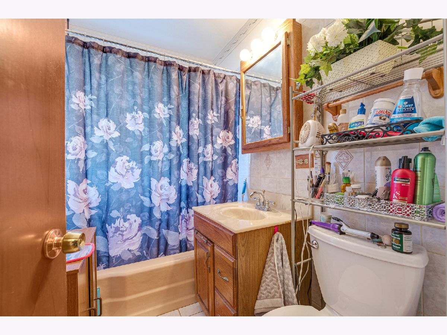
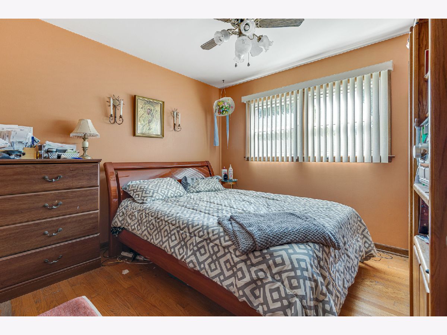
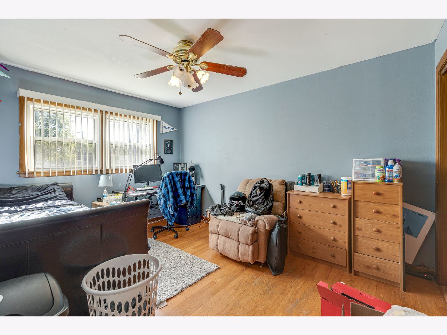
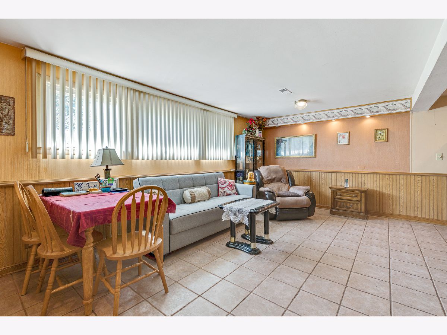
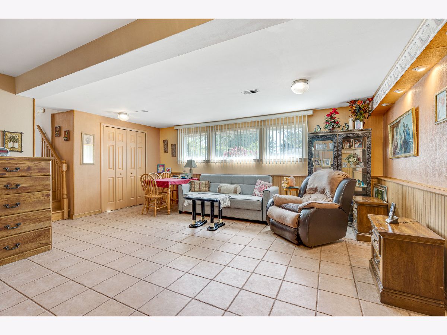
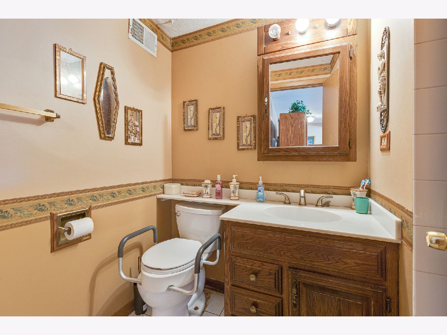
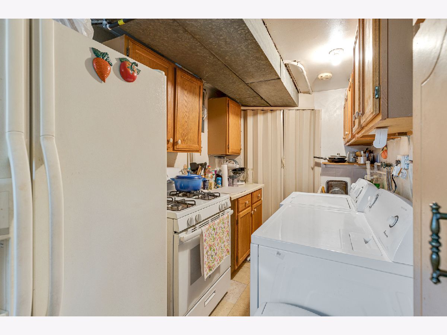
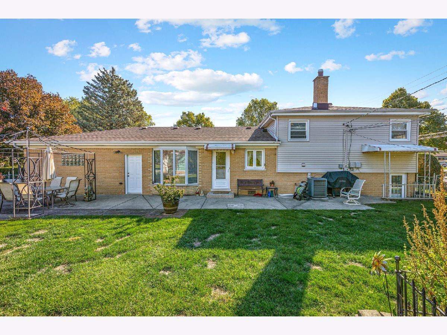
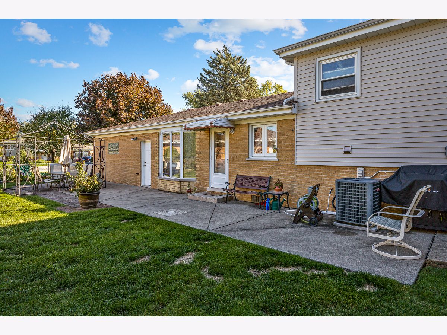
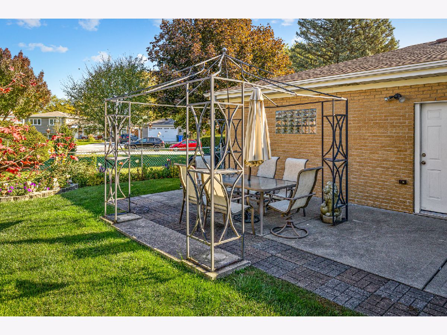
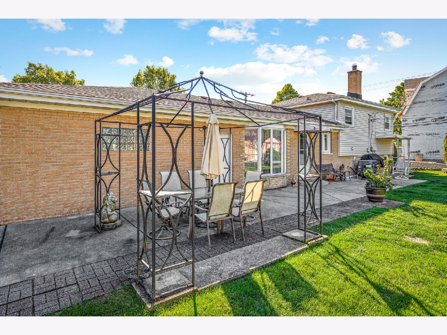
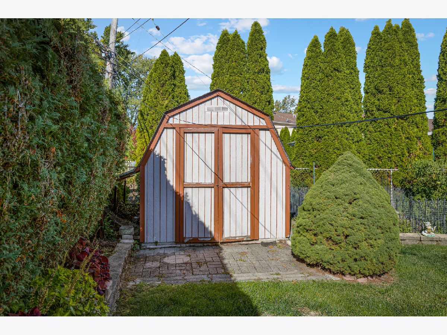
Room Specifics
Total Bedrooms: 3
Bedrooms Above Ground: 3
Bedrooms Below Ground: 0
Dimensions: —
Floor Type: Hardwood
Dimensions: —
Floor Type: Hardwood
Full Bathrooms: 2
Bathroom Amenities: —
Bathroom in Basement: 1
Rooms: No additional rooms
Basement Description: Finished,Sub-Basement,Exterior Access,Concrete (Basement),Rec/Family Area,Storage Space
Other Specifics
| 2 | |
| Brick/Mortar,Concrete Perimeter | |
| — | |
| Patio, Storms/Screens | |
| Fenced Yard,Irregular Lot | |
| 114 X 102 | |
| — | |
| None | |
| Hardwood Floors, First Floor Bedroom, First Floor Full Bath | |
| Range, Refrigerator, Washer, Dryer | |
| Not in DB | |
| — | |
| — | |
| — | |
| — |
Tax History
| Year | Property Taxes |
|---|---|
| 2021 | $3,845 |
Contact Agent
Nearby Similar Homes
Nearby Sold Comparables
Contact Agent
Listing Provided By
Pearson Realty Group


