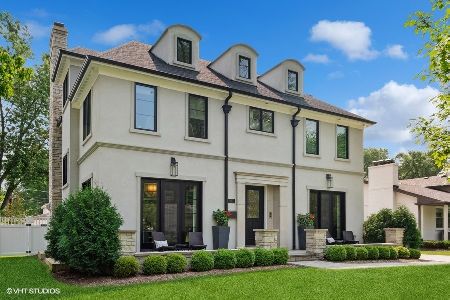603 Jefferson Street, Hinsdale, Illinois 60521
$1,475,000
|
Sold
|
|
| Status: | Closed |
| Sqft: | 4,451 |
| Cost/Sqft: | $355 |
| Beds: | 4 |
| Baths: | 6 |
| Year Built: | 2019 |
| Property Taxes: | $7,128 |
| Days On Market: | 1991 |
| Lot Size: | 0,20 |
Description
BRAND NEW CONSTRUCTION & over 4,000 SF of luxurious living space. 5BD 5.1BA, 3 story home in prime Hinsdale location. Situated on a quiet street, this Modern Stucco French estate has it all. Custom designed limestone entrance, large bluestone front porch and stunning leaded glass front door. Features include custom built-ins, architectural moldings, box beam ceilings, shiplap details, massive floor to ceiling windows and high end finishes throughout. Open layout kitchen/family room with linear fireplace overlooks lush private yard. Over-sized Quartz Stone Island, Miele Range, Subzero Fridge and Freezer, Bosch Appliances, built in breakfast banquet and walk in pantry. 1st floor mud room, and 2 additional rooms perfect for office or dining room. Impressive Master suite with vaulted ceilings, chandelier, fireplace, and barn-house slider door to his and hers walk in closets with luxurious spa bath en-suite, soaking tub, huge steam shower and two full vanities. All bedrooms with en-suite bathrooms. 2nd floor laundry washer and dryer. Large 3rd floor space useful for additional bedroom or living/office space. Rec-room has 10 Ft. Ceilings, Fireplace, custom designed bar & beverage center, plus additional bedroom & bathroom-brick paver patio - INCLUSIONS - Generac Generator, Security System, Sprinkling System, Cat 6E Phone Jacks, Networking Jacks and RG6 Cable throughout the home and many rooms pre-wired for wall mount tvs. Sub-panel and raceway from main distribution for potential electric car charging service. Walk to The Lane Blue Ribbon Grade School and Pierce Park. Don't miss the opportunity to own a beautiful NEW HOME in prestigious Hinsdale, built by Cristal Homes!
Property Specifics
| Single Family | |
| — | |
| Other | |
| 2019 | |
| Full | |
| — | |
| No | |
| 0.2 |
| Du Page | |
| — | |
| — / Not Applicable | |
| None | |
| Lake Michigan | |
| Public Sewer | |
| 10815276 | |
| 0901220005 |
Nearby Schools
| NAME: | DISTRICT: | DISTANCE: | |
|---|---|---|---|
|
Grade School
The Lane Elementary School |
181 | — | |
|
Middle School
Hinsdale Middle School |
181 | Not in DB | |
|
High School
Hinsdale Central High School |
86 | Not in DB | |
Property History
| DATE: | EVENT: | PRICE: | SOURCE: |
|---|---|---|---|
| 28 Jul, 2016 | Sold | $469,900 | MRED MLS |
| 14 Jun, 2016 | Under contract | $469,900 | MRED MLS |
| 14 Jun, 2016 | Listed for sale | $469,900 | MRED MLS |
| 9 Sep, 2016 | Listed for sale | $0 | MRED MLS |
| 2 Nov, 2020 | Sold | $1,475,000 | MRED MLS |
| 24 Sep, 2020 | Under contract | $1,579,999 | MRED MLS |
| 12 Aug, 2020 | Listed for sale | $1,579,999 | MRED MLS |
| 18 Oct, 2023 | Sold | $1,710,000 | MRED MLS |
| 19 Sep, 2023 | Under contract | $1,799,000 | MRED MLS |
| 11 Sep, 2023 | Listed for sale | $1,799,000 | MRED MLS |
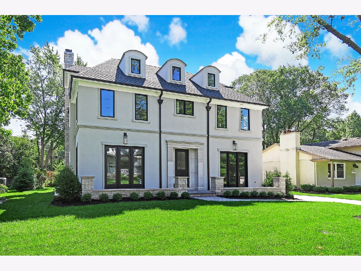
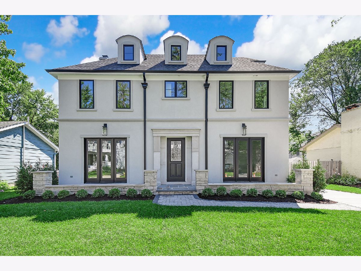
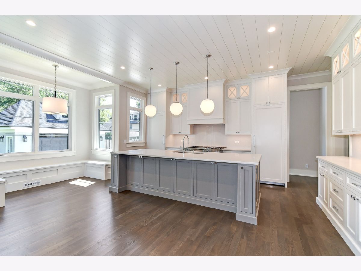
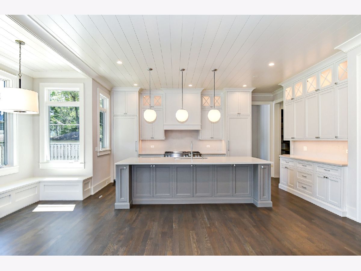
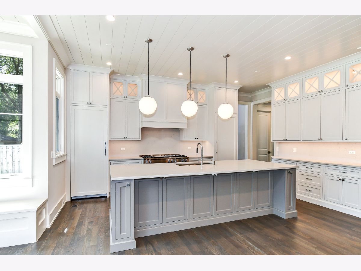
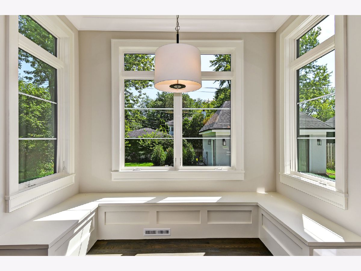
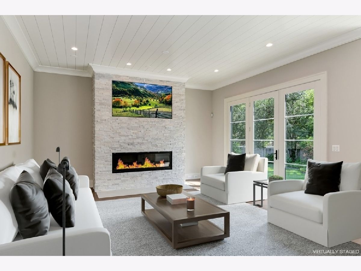
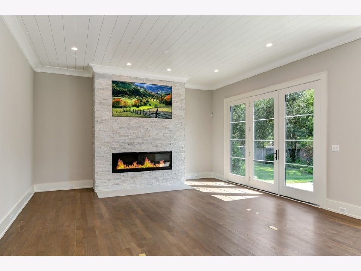
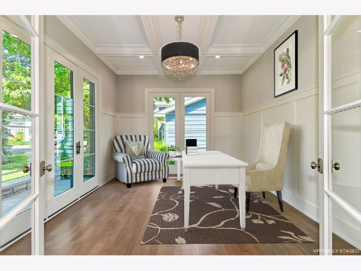
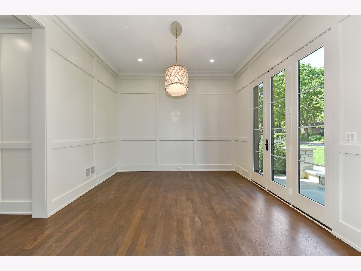
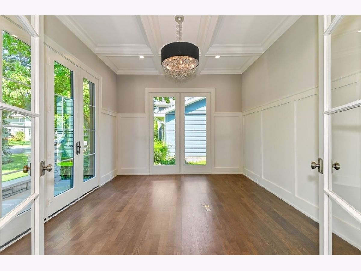
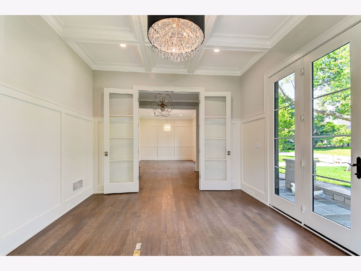
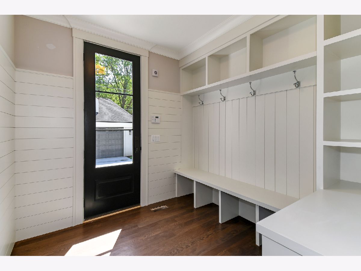
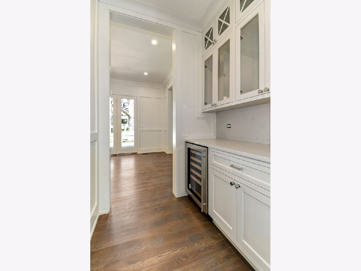
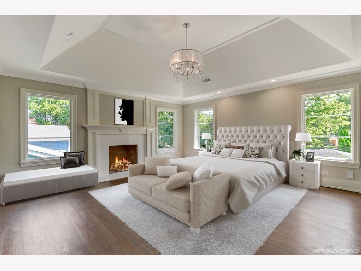
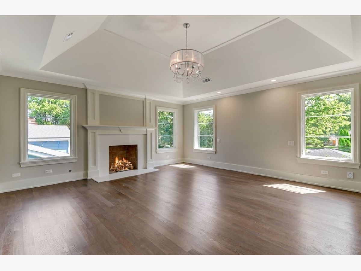
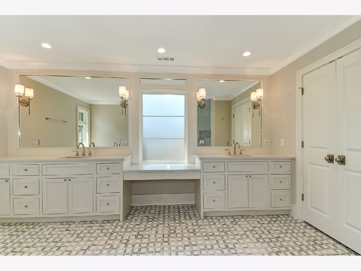
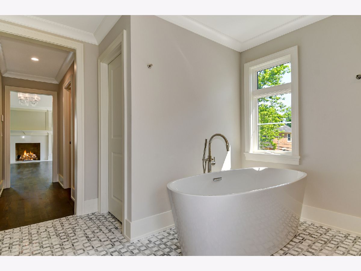
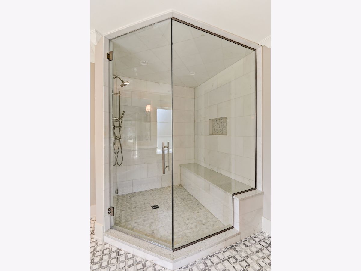
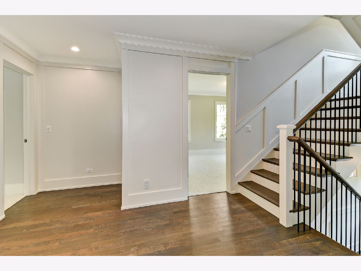
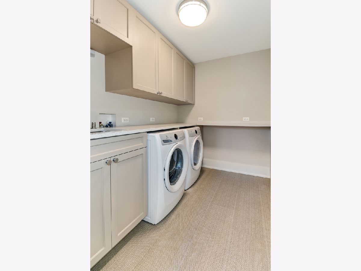
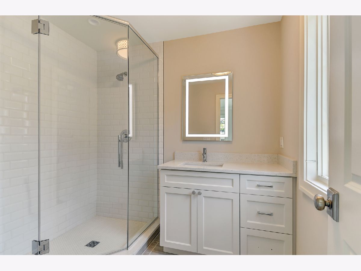
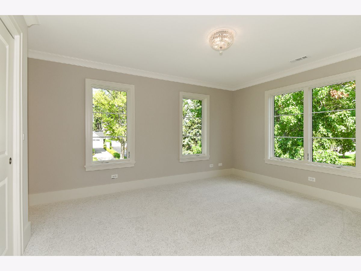
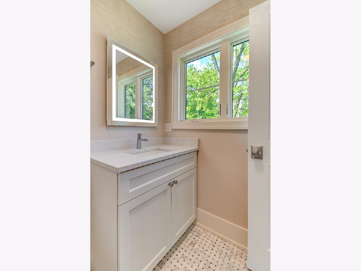
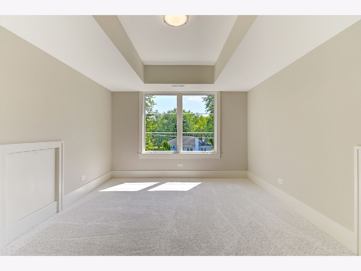
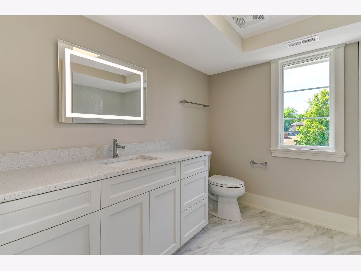
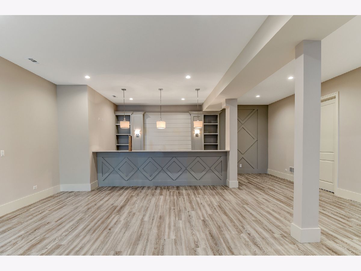
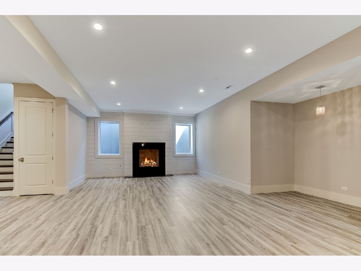
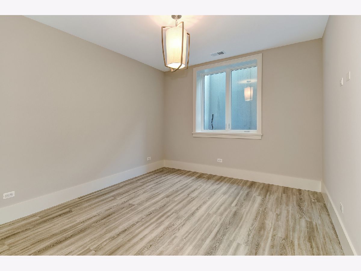
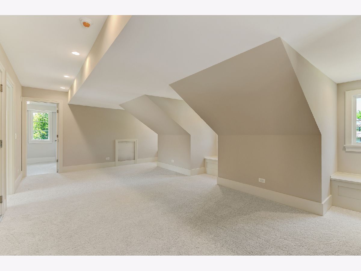
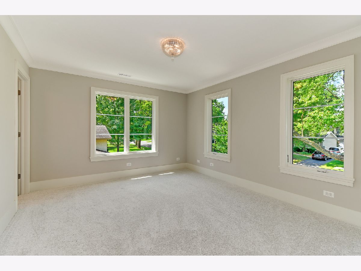
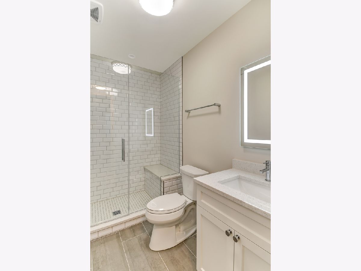
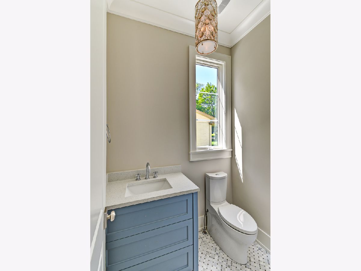
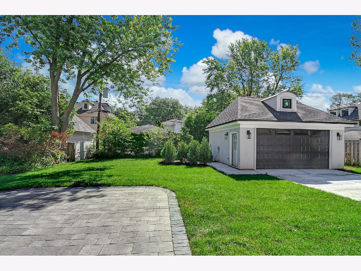
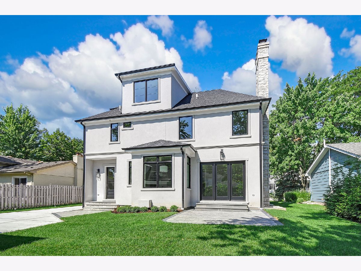
Room Specifics
Total Bedrooms: 5
Bedrooms Above Ground: 4
Bedrooms Below Ground: 1
Dimensions: —
Floor Type: Carpet
Dimensions: —
Floor Type: Carpet
Dimensions: —
Floor Type: Carpet
Dimensions: —
Floor Type: —
Full Bathrooms: 6
Bathroom Amenities: Steam Shower,Double Sink,Soaking Tub
Bathroom in Basement: 1
Rooms: Breakfast Room,Bedroom 5,Recreation Room,Mud Room,Pantry
Basement Description: Finished
Other Specifics
| 2 | |
| Concrete Perimeter | |
| Concrete | |
| Patio, Porch, Brick Paver Patio | |
| Landscaped | |
| 66X134 | |
| Finished | |
| Full | |
| Vaulted/Cathedral Ceilings, Bar-Wet, Hardwood Floors, Second Floor Laundry, Built-in Features, Walk-In Closet(s) | |
| Dishwasher, High End Refrigerator, Freezer, Washer, Dryer, Cooktop, Built-In Oven | |
| Not in DB | |
| Park, Pool, Curbs, Sidewalks, Street Lights, Street Paved | |
| — | |
| — | |
| Gas Starter |
Tax History
| Year | Property Taxes |
|---|---|
| 2016 | $8,276 |
| 2020 | $7,128 |
| 2023 | $25,757 |
Contact Agent
Nearby Similar Homes
Nearby Sold Comparables
Contact Agent
Listing Provided By
Jameson Sotheby's International Realty







