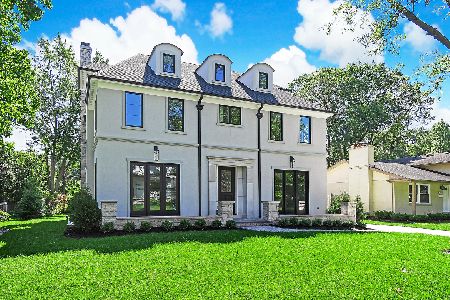605 Jefferson Street, Hinsdale, Illinois 60521
$480,000
|
Sold
|
|
| Status: | Closed |
| Sqft: | 2,342 |
| Cost/Sqft: | $213 |
| Beds: | 4 |
| Baths: | 3 |
| Year Built: | 1958 |
| Property Taxes: | $11,582 |
| Days On Market: | 3760 |
| Lot Size: | 0,18 |
Description
Super Cute and on a great block with million plus homes in The Lane School. Convenient location in town, walk to train, jump on the interstate, walk to school, and tucked away on a quiet 2 block street with little traffic for your kids to play! This spacious open floor plan split level has been well maintained with so many updates along the way: Newer: cedar siding exterior, roof, gutters, HVAC, windows, and washer and dryer. Big bright open eat in kitchen with white cabinetry and island, bright finished lower level with family room, fireplace, den-4th bedroom, large mudroom off the back door/driveway. Spacious master suite with his and her closets and full bath & sitting room space. Two additional full baths, loads of storage space and two car garage. This is a great opportunity to get into town or downsize, and be on a great block, make this your own home~or on a 66' wide lot you could tear down and build new-the options are endless!
Property Specifics
| Single Family | |
| — | |
| Tri-Level | |
| 1958 | |
| Full,English | |
| — | |
| No | |
| 0.18 |
| Du Page | |
| — | |
| 0 / Not Applicable | |
| None | |
| Lake Michigan | |
| Public Sewer | |
| 09059774 | |
| 0901220004 |
Nearby Schools
| NAME: | DISTRICT: | DISTANCE: | |
|---|---|---|---|
|
Grade School
The Lane Elementary School |
181 | — | |
|
Middle School
Hinsdale Middle School |
181 | Not in DB | |
|
High School
Hinsdale Central High School |
86 | Not in DB | |
Property History
| DATE: | EVENT: | PRICE: | SOURCE: |
|---|---|---|---|
| 11 Dec, 2015 | Sold | $480,000 | MRED MLS |
| 23 Oct, 2015 | Under contract | $499,900 | MRED MLS |
| 9 Oct, 2015 | Listed for sale | $499,900 | MRED MLS |
| 15 Nov, 2019 | Sold | $645,000 | MRED MLS |
| 30 Aug, 2019 | Under contract | $625,000 | MRED MLS |
| 27 Aug, 2019 | Listed for sale | $625,000 | MRED MLS |
Room Specifics
Total Bedrooms: 4
Bedrooms Above Ground: 4
Bedrooms Below Ground: 0
Dimensions: —
Floor Type: Hardwood
Dimensions: —
Floor Type: Hardwood
Dimensions: —
Floor Type: Carpet
Full Bathrooms: 3
Bathroom Amenities: —
Bathroom in Basement: 1
Rooms: Mud Room
Basement Description: Finished
Other Specifics
| 2 | |
| — | |
| Asphalt | |
| — | |
| — | |
| 66X125 | |
| — | |
| Full | |
| Skylight(s), Hardwood Floors | |
| — | |
| Not in DB | |
| Pool, Tennis Courts, Street Lights, Street Paved | |
| — | |
| — | |
| — |
Tax History
| Year | Property Taxes |
|---|---|
| 2015 | $11,582 |
| 2019 | $8,594 |
Contact Agent
Nearby Similar Homes
Nearby Sold Comparables
Contact Agent
Listing Provided By
Berkshire Hathaway HomeServices KoenigRubloff










