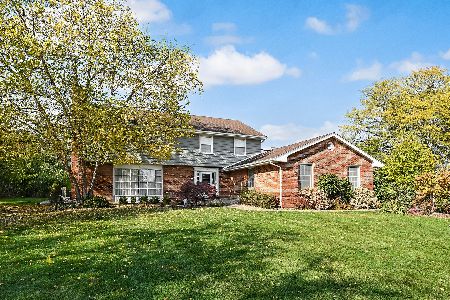603 Kenmare Drive, Burr Ridge, Illinois 60527
$775,000
|
Sold
|
|
| Status: | Closed |
| Sqft: | 4,891 |
| Cost/Sqft: | $164 |
| Beds: | 3 |
| Baths: | 5 |
| Year Built: | 2001 |
| Property Taxes: | $14,581 |
| Days On Market: | 3571 |
| Lot Size: | 0,00 |
Description
Enjoy maintenance free living in private gated community on a premier lot in Fieldstone Club. 1st floor master suite w/ jacuzzi and walk in closet. 1st floor office with custom built-in desk and shelves. Deluxe kitchen with granite counters, island and breakfast area. Conveniently located on the 1st floor is laundry room and updated powder room and full bath! Hardwood floors. 2nd floor has 2 bedrooms, full bath, and loft overlooking the great room. Vaulted ceilings and custom window treatments throughout. Freshly painted. Spacious finished basement has 2058 SF for a gross SF of 4891! Basement has bedroom, full bath, and multiple storage areas. Beautiful outdoor space w/ pergola and separate area with an outdoor fire pit on beautiful brick pavers. Great for entertaining! Heated garage. Automatic standby generator. HOME IS AVAILABLE FURNISHED!!! Close to Hwy 55 and 294. By Hinsdale Lake Common shopping and Burr Ridge Village shopping. Close to Burr Ridge Park District.
Property Specifics
| Single Family | |
| — | |
| Traditional | |
| 2001 | |
| Full | |
| — | |
| No | |
| — |
| Du Page | |
| Fieldstone Club | |
| 1000 / Quarterly | |
| Insurance,Exterior Maintenance,Lawn Care,Scavenger,Snow Removal | |
| Lake Michigan | |
| Public Sewer | |
| 09187517 | |
| 0924206022 |
Nearby Schools
| NAME: | DISTRICT: | DISTANCE: | |
|---|---|---|---|
|
Grade School
Gower West Elementary School |
62 | — | |
|
Middle School
Gower Middle School |
62 | Not in DB | |
|
High School
Hinsdale South High School |
86 | Not in DB | |
Property History
| DATE: | EVENT: | PRICE: | SOURCE: |
|---|---|---|---|
| 5 Jun, 2007 | Sold | $925,500 | MRED MLS |
| 4 May, 2007 | Under contract | $995,000 | MRED MLS |
| — | Last price change | $1,125,000 | MRED MLS |
| 13 Apr, 2007 | Listed for sale | $1,125,000 | MRED MLS |
| 24 Mar, 2009 | Sold | $885,000 | MRED MLS |
| 17 Feb, 2009 | Under contract | $899,000 | MRED MLS |
| — | Last price change | $979,000 | MRED MLS |
| 17 Sep, 2008 | Listed for sale | $979,000 | MRED MLS |
| 4 Aug, 2016 | Sold | $775,000 | MRED MLS |
| 8 Jul, 2016 | Under contract | $800,000 | MRED MLS |
| — | Last price change | $830,000 | MRED MLS |
| 7 Apr, 2016 | Listed for sale | $830,000 | MRED MLS |
Room Specifics
Total Bedrooms: 4
Bedrooms Above Ground: 3
Bedrooms Below Ground: 1
Dimensions: —
Floor Type: Carpet
Dimensions: —
Floor Type: Carpet
Dimensions: —
Floor Type: Carpet
Full Bathrooms: 5
Bathroom Amenities: —
Bathroom in Basement: 1
Rooms: Foyer,Loft,Office,Recreation Room
Basement Description: Finished
Other Specifics
| 2 | |
| — | |
| Brick | |
| Patio, Brick Paver Patio | |
| Cul-De-Sac | |
| 64.16X92.93X58.59X55.35X50 | |
| — | |
| Full | |
| Hardwood Floors, First Floor Laundry, First Floor Full Bath | |
| Range, Microwave, Dishwasher, Refrigerator, Washer, Dryer, Disposal | |
| Not in DB | |
| — | |
| — | |
| — | |
| Gas Starter |
Tax History
| Year | Property Taxes |
|---|---|
| 2007 | $10,128 |
| 2009 | $10,732 |
| 2016 | $14,581 |
Contact Agent
Nearby Similar Homes
Nearby Sold Comparables
Contact Agent
Listing Provided By
Baird & Warner










