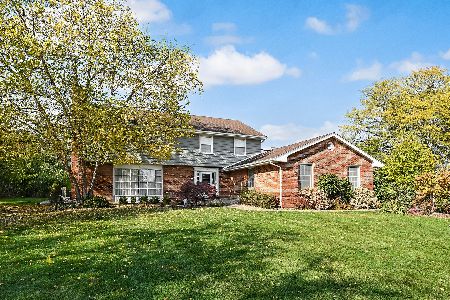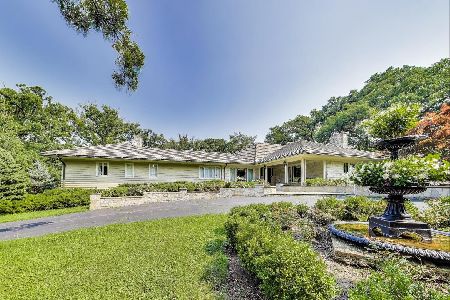603 Kenmare Drive, Burr Ridge, Illinois 60527
$885,000
|
Sold
|
|
| Status: | Closed |
| Sqft: | 0 |
| Cost/Sqft: | — |
| Beds: | 4 |
| Baths: | 5 |
| Year Built: | 2001 |
| Property Taxes: | $10,732 |
| Days On Market: | 6375 |
| Lot Size: | 0,00 |
Description
Maintenance free living. First floor master suite. Deluxe Kitchen w/granite counters. Dining room with view of private garden and patios. Remarkable updates in 2008 include:new powder rm, 1st floor laundry with top of line w/d, custom built in desk and shelves in Den, Full, finished basement with 4th bedroom, 4th full bath, plenty of storage. Freshly painted to help make this Tudor smart and contemporary
Property Specifics
| Single Family | |
| — | |
| Traditional | |
| 2001 | |
| Full | |
| — | |
| No | |
| — |
| Du Page | |
| Fieldstone | |
| 950 / Quarterly | |
| Insurance,Exterior Maintenance,Lawn Care,Scavenger,Snow Removal | |
| Lake Michigan | |
| Public Sewer | |
| 07026118 | |
| 0924206022 |
Nearby Schools
| NAME: | DISTRICT: | DISTANCE: | |
|---|---|---|---|
|
Grade School
Gower West Elementary School |
62 | — | |
|
Middle School
Gower Middle School |
62 | Not in DB | |
|
High School
Hinsdale South High School |
86 | Not in DB | |
Property History
| DATE: | EVENT: | PRICE: | SOURCE: |
|---|---|---|---|
| 5 Jun, 2007 | Sold | $925,500 | MRED MLS |
| 4 May, 2007 | Under contract | $995,000 | MRED MLS |
| — | Last price change | $1,125,000 | MRED MLS |
| 13 Apr, 2007 | Listed for sale | $1,125,000 | MRED MLS |
| 24 Mar, 2009 | Sold | $885,000 | MRED MLS |
| 17 Feb, 2009 | Under contract | $899,000 | MRED MLS |
| — | Last price change | $979,000 | MRED MLS |
| 17 Sep, 2008 | Listed for sale | $979,000 | MRED MLS |
| 4 Aug, 2016 | Sold | $775,000 | MRED MLS |
| 8 Jul, 2016 | Under contract | $800,000 | MRED MLS |
| — | Last price change | $830,000 | MRED MLS |
| 7 Apr, 2016 | Listed for sale | $830,000 | MRED MLS |
Room Specifics
Total Bedrooms: 4
Bedrooms Above Ground: 4
Bedrooms Below Ground: 0
Dimensions: —
Floor Type: Carpet
Dimensions: —
Floor Type: Carpet
Dimensions: —
Floor Type: Carpet
Full Bathrooms: 5
Bathroom Amenities: —
Bathroom in Basement: 1
Rooms: Den,Foyer,Great Room,Loft,Utility Room-1st Floor
Basement Description: Finished
Other Specifics
| 2 | |
| — | |
| Brick | |
| Patio | |
| — | |
| 64.16X92.93X58.59X55.35X50 | |
| — | |
| Yes | |
| First Floor Bedroom | |
| Range, Microwave, Dishwasher, Refrigerator, Washer, Dryer, Disposal | |
| Not in DB | |
| Street Lights, Street Paved | |
| — | |
| — | |
| — |
Tax History
| Year | Property Taxes |
|---|---|
| 2007 | $10,128 |
| 2009 | $10,732 |
| 2016 | $14,581 |
Contact Agent
Nearby Similar Homes
Nearby Sold Comparables
Contact Agent
Listing Provided By
Coldwell Banker Residential










