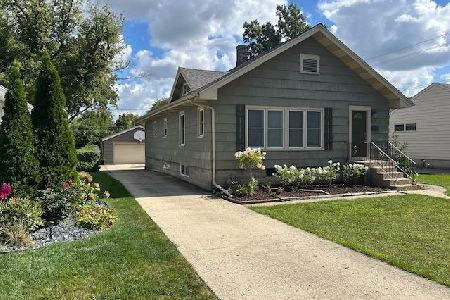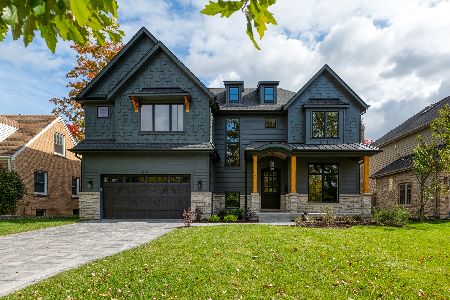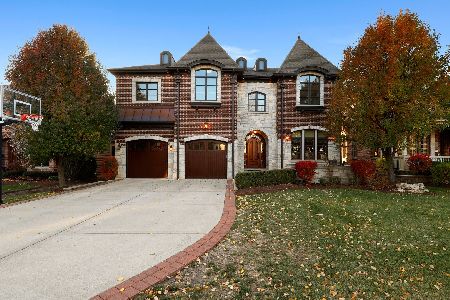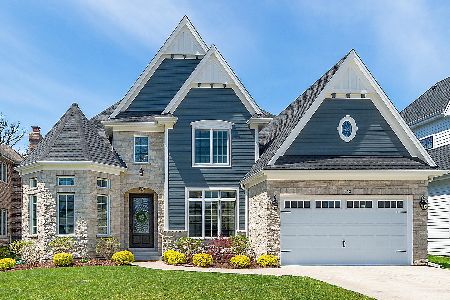603 Rex Boulevard, Elmhurst, Illinois 60126
$722,500
|
Sold
|
|
| Status: | Closed |
| Sqft: | 3,559 |
| Cost/Sqft: | $208 |
| Beds: | 4 |
| Baths: | 4 |
| Year Built: | 2000 |
| Property Taxes: | $16,858 |
| Days On Market: | 3422 |
| Lot Size: | 0,18 |
Description
5 bed, 4 bath 2-story on quiet street overlooking Sleepy Hollow Park in Elmhurst's sought after Lincoln school district. Built by Hillview Custom Homes in 2000, this home offers over 5,000 SF of finished living space, newer SS Samsung kitchen appliances and granite counters, a 3 rare car attached garage, 2-story foyer, open concept, huge master suite, 3 fireplaces, a finished basement, and in-law/teen arrangement. Cool bonus feature - Home has seasonal lights installed in the soffits/fascia that light up a variety of colors for all holidays/special occasions. Be near nature and the IL Prairie Path, yet close to Spring Road business district and award winning schools.
Property Specifics
| Single Family | |
| — | |
| — | |
| 2000 | |
| Full | |
| — | |
| No | |
| 0.18 |
| Du Page | |
| — | |
| 0 / Not Applicable | |
| None | |
| Lake Michigan,Public | |
| Public Sewer, Overhead Sewers | |
| 09336925 | |
| 0611308005 |
Nearby Schools
| NAME: | DISTRICT: | DISTANCE: | |
|---|---|---|---|
|
Grade School
Lincoln Elementary School |
205 | — | |
|
Middle School
Bryan Middle School |
205 | Not in DB | |
|
High School
York Community High School |
205 | Not in DB | |
Property History
| DATE: | EVENT: | PRICE: | SOURCE: |
|---|---|---|---|
| 3 Nov, 2016 | Sold | $722,500 | MRED MLS |
| 27 Sep, 2016 | Under contract | $739,900 | MRED MLS |
| — | Last price change | $759,900 | MRED MLS |
| 8 Sep, 2016 | Listed for sale | $759,900 | MRED MLS |
Room Specifics
Total Bedrooms: 5
Bedrooms Above Ground: 4
Bedrooms Below Ground: 1
Dimensions: —
Floor Type: Hardwood
Dimensions: —
Floor Type: Carpet
Dimensions: —
Floor Type: Carpet
Dimensions: —
Floor Type: —
Full Bathrooms: 4
Bathroom Amenities: Whirlpool,Separate Shower,Double Sink
Bathroom in Basement: 1
Rooms: Bedroom 5,Eating Area,Office,Loft,Recreation Room,Exercise Room,Storage,Walk In Closet
Basement Description: Finished
Other Specifics
| 3 | |
| Concrete Perimeter | |
| Concrete | |
| Patio, Storms/Screens | |
| Forest Preserve Adjacent,Nature Preserve Adjacent,Landscaped,Park Adjacent | |
| 63 X 121 | |
| Pull Down Stair | |
| Full | |
| Vaulted/Cathedral Ceilings, Bar-Wet, Hardwood Floors, In-Law Arrangement, First Floor Laundry, First Floor Full Bath | |
| Range, Microwave, Dishwasher, Refrigerator, Washer, Dryer, Disposal, Stainless Steel Appliance(s) | |
| Not in DB | |
| Street Lights, Street Paved | |
| — | |
| — | |
| Wood Burning, Gas Log, Gas Starter |
Tax History
| Year | Property Taxes |
|---|---|
| 2016 | $16,858 |
Contact Agent
Nearby Similar Homes
Nearby Sold Comparables
Contact Agent
Listing Provided By
Berkshire Hathaway HomeServices Prairie Path REALT












