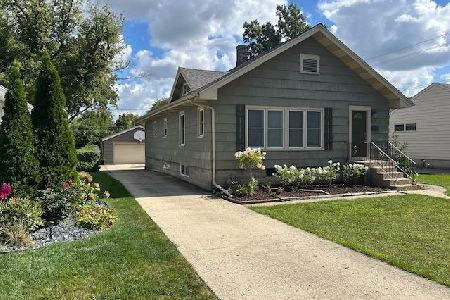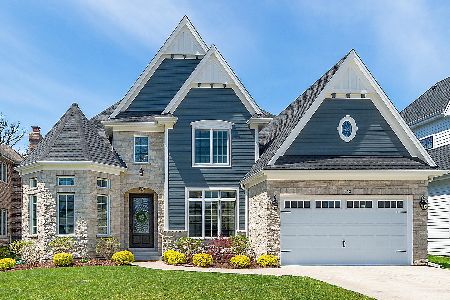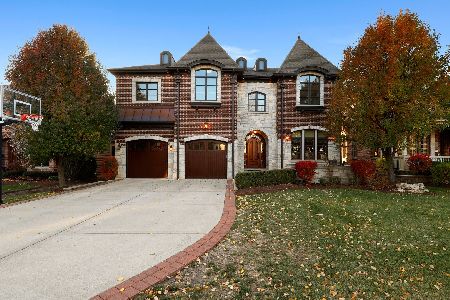608 Sunnyside Avenue, Elmhurst, Illinois 60126
$1,177,866
|
Sold
|
|
| Status: | Closed |
| Sqft: | 3,970 |
| Cost/Sqft: | $277 |
| Beds: | 4 |
| Baths: | 5 |
| Year Built: | 2018 |
| Property Taxes: | $0 |
| Days On Market: | 2694 |
| Lot Size: | 0,00 |
Description
Great opportunity on one of best streets in the Lincoln school district. Steps from Blue Ribbon Lincoln school, York HS, the Prairie Path, and the Spring Rd Business District. 4000 SF, 10' first floor ceilings, 2-story foyer, first floor office, over-sized mudroom with cubbies and sink, white custom kitchen with large island, farmhouse sink, and high-end SS appliances, butler's pantry, walk-in food pantry, 1st floor full bath, 2nd floor laundry, formal dining, huge family room with fireplace & built-ins, 3 car garage, 4 large beds up, master suite with spa bath with over-sized shower and soaking tub, Anderson windows, Moen plumbing fixtures, designer light fixtures, quartz counters, 5" wide plank hardwood floors, custom millwork, wainscoting, crown, and coffered/trayed ceilings throughout. Come forward soon and design your own finished basement. Winter 2018/2019 delivery.
Property Specifics
| Single Family | |
| — | |
| — | |
| 2018 | |
| Full | |
| — | |
| No | |
| — |
| Du Page | |
| — | |
| 0 / Not Applicable | |
| None | |
| Lake Michigan,Public | |
| Public Sewer, Overhead Sewers | |
| 10074117 | |
| 0611308014 |
Nearby Schools
| NAME: | DISTRICT: | DISTANCE: | |
|---|---|---|---|
|
Grade School
Lincoln Elementary School |
205 | — | |
|
Middle School
Bryan Middle School |
205 | Not in DB | |
|
High School
York Community High School |
205 | Not in DB | |
Property History
| DATE: | EVENT: | PRICE: | SOURCE: |
|---|---|---|---|
| 13 Jun, 2019 | Sold | $1,177,866 | MRED MLS |
| 28 Jan, 2019 | Under contract | $1,099,900 | MRED MLS |
| 6 Sep, 2018 | Listed for sale | $1,099,900 | MRED MLS |
Room Specifics
Total Bedrooms: 4
Bedrooms Above Ground: 4
Bedrooms Below Ground: 0
Dimensions: —
Floor Type: Carpet
Dimensions: —
Floor Type: Carpet
Dimensions: —
Floor Type: Carpet
Full Bathrooms: 5
Bathroom Amenities: Separate Shower,Double Sink,Full Body Spray Shower,Soaking Tub
Bathroom in Basement: 1
Rooms: Eating Area,Office,Mud Room,Utility Room-Lower Level,Walk In Closet,Pantry
Basement Description: Unfinished
Other Specifics
| 3 | |
| Concrete Perimeter | |
| Concrete | |
| Patio, Storms/Screens | |
| Landscaped | |
| 7813 SF | |
| — | |
| Full | |
| Vaulted/Cathedral Ceilings, Bar-Dry, Hardwood Floors, Second Floor Laundry, First Floor Full Bath | |
| Double Oven, Microwave, Dishwasher, Refrigerator, Washer, Dryer, Disposal, Stainless Steel Appliance(s), Wine Refrigerator, Cooktop, Built-In Oven, Range Hood | |
| Not in DB | |
| Pool, Sidewalks, Street Lights, Street Paved | |
| — | |
| — | |
| Gas Log, Gas Starter, Heatilator |
Tax History
| Year | Property Taxes |
|---|
Contact Agent
Nearby Similar Homes
Nearby Sold Comparables
Contact Agent
Listing Provided By
Berkshire Hathaway HomeServices Prairie Path REALT











