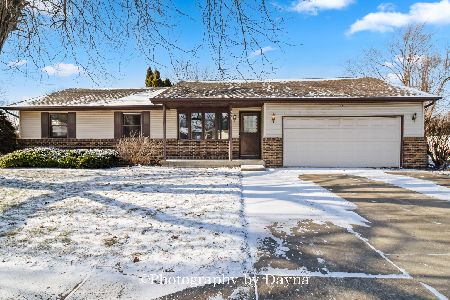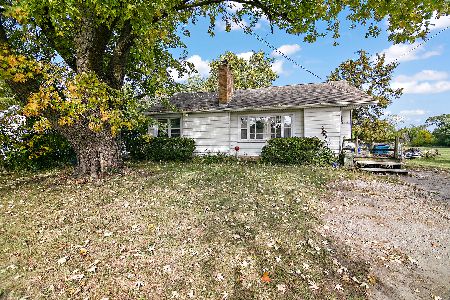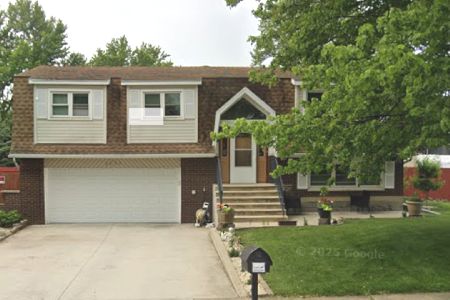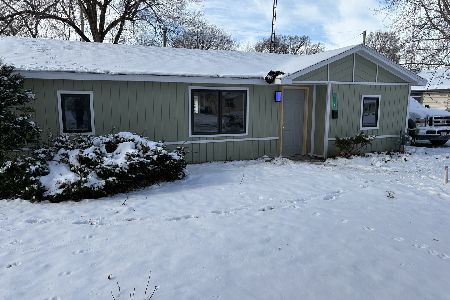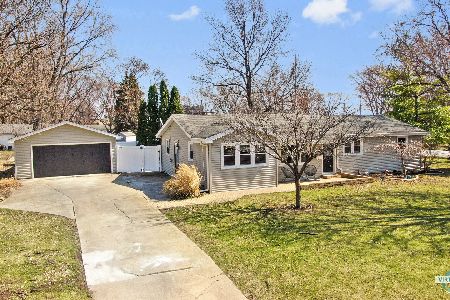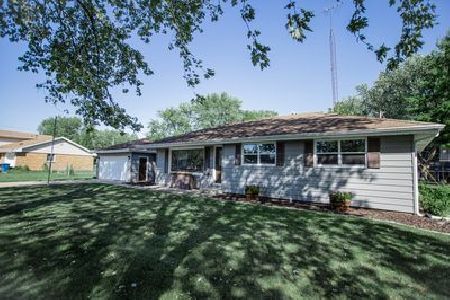603 Robert Drive, Bourbonnais, Illinois 60914
$116,987
|
Sold
|
|
| Status: | Closed |
| Sqft: | 1,404 |
| Cost/Sqft: | $83 |
| Beds: | 4 |
| Baths: | 1 |
| Year Built: | 1967 |
| Property Taxes: | $2,695 |
| Days On Market: | 4682 |
| Lot Size: | 0,28 |
Description
Great, affordable home with little to do! Fendced in back yard, low maint. deck, family room and either 4th BDR or office. Eat-in kitchen w/tiled backsplash. Wood floors in BDR's! Many updates incl. roof, deck, patio and more (check agent remarks). Bourbonnais ranch, affordable, inviting outside, only 2 owner home! Don't miss! AHS home warranty for 1 year after closing negotiable.
Property Specifics
| Single Family | |
| — | |
| Ranch | |
| 1967 | |
| None | |
| — | |
| No | |
| 0.28 |
| Kankakee | |
| — | |
| 0 / Not Applicable | |
| None | |
| Public | |
| Public Sewer | |
| 08303728 | |
| 17091740201500 |
Nearby Schools
| NAME: | DISTRICT: | DISTANCE: | |
|---|---|---|---|
|
Middle School
Bourbonnais Upper Grade Center |
53 | Not in DB | |
|
High School
Bradley-bourbonnais Cons Hs |
307 | Not in DB | |
Property History
| DATE: | EVENT: | PRICE: | SOURCE: |
|---|---|---|---|
| 20 May, 2013 | Sold | $116,987 | MRED MLS |
| 9 Apr, 2013 | Under contract | $116,987 | MRED MLS |
| 30 Mar, 2013 | Listed for sale | $116,987 | MRED MLS |
Room Specifics
Total Bedrooms: 4
Bedrooms Above Ground: 4
Bedrooms Below Ground: 0
Dimensions: —
Floor Type: Hardwood
Dimensions: —
Floor Type: Hardwood
Dimensions: —
Floor Type: Carpet
Full Bathrooms: 1
Bathroom Amenities: —
Bathroom in Basement: 0
Rooms: No additional rooms
Basement Description: Crawl
Other Specifics
| — | |
| Block | |
| Asphalt | |
| Deck, Patio | |
| Corner Lot,Fenced Yard | |
| 175X140X140 | |
| — | |
| None | |
| First Floor Bedroom, First Floor Laundry, First Floor Full Bath | |
| Range, Refrigerator, Washer, Dryer | |
| Not in DB | |
| Tennis Courts, Street Lights, Street Paved | |
| — | |
| — | |
| — |
Tax History
| Year | Property Taxes |
|---|---|
| 2013 | $2,695 |
Contact Agent
Nearby Similar Homes
Nearby Sold Comparables
Contact Agent
Listing Provided By
Coldwell Banker Residential

