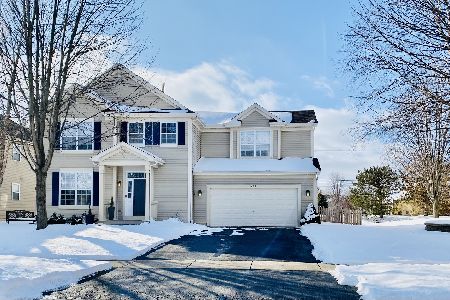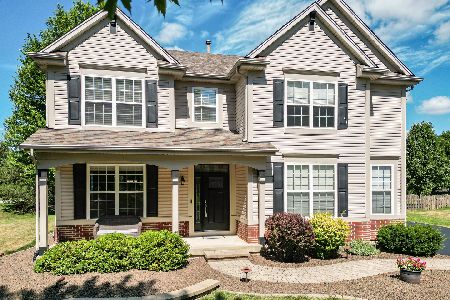603 Vista Drive, Oswego, Illinois 60543
$245,000
|
Sold
|
|
| Status: | Closed |
| Sqft: | 3,268 |
| Cost/Sqft: | $75 |
| Beds: | 4 |
| Baths: | 3 |
| Year Built: | 2004 |
| Property Taxes: | $8,673 |
| Days On Market: | 5218 |
| Lot Size: | 0,00 |
Description
Grand home at todays discounted price. Large 2 story ceramic tile entry w/ oak stair railing open to seperate formal living & dining rooms. Gourmet kitchen open to huge Family room w/ fireplace. Rear stair case opens to 2-mid level dens perfect for office/media or craft room. Large master bedroom w/ walk in closet, luxury master bath has seperate corner soaking tub and glass shower. This home has soo much to offer.
Property Specifics
| Single Family | |
| — | |
| Georgian | |
| 2004 | |
| Full | |
| LAUREL | |
| No | |
| 0 |
| Kendall | |
| Ashcroft Place | |
| 185 / Annual | |
| None | |
| Public | |
| Public Sewer | |
| 07928278 | |
| 0320450002 |
Nearby Schools
| NAME: | DISTRICT: | DISTANCE: | |
|---|---|---|---|
|
Grade School
Prairie Point Elementary School |
308 | — | |
|
Middle School
Traughber Junior High School |
308 | Not in DB | |
|
High School
Oswego High School |
308 | Not in DB | |
Property History
| DATE: | EVENT: | PRICE: | SOURCE: |
|---|---|---|---|
| 29 May, 2012 | Sold | $245,000 | MRED MLS |
| 27 Feb, 2012 | Under contract | $245,000 | MRED MLS |
| — | Last price change | $244,900 | MRED MLS |
| 18 Oct, 2011 | Listed for sale | $259,900 | MRED MLS |
Room Specifics
Total Bedrooms: 4
Bedrooms Above Ground: 4
Bedrooms Below Ground: 0
Dimensions: —
Floor Type: Carpet
Dimensions: —
Floor Type: Carpet
Dimensions: —
Floor Type: Carpet
Full Bathrooms: 3
Bathroom Amenities: Separate Shower,Double Sink,Soaking Tub
Bathroom in Basement: 0
Rooms: Den,Office
Basement Description: Unfinished
Other Specifics
| 3 | |
| Concrete Perimeter | |
| Asphalt | |
| Patio | |
| — | |
| 75 X 150 | |
| Unfinished | |
| Full | |
| Bar-Dry | |
| Double Oven, Dishwasher, Disposal | |
| Not in DB | |
| Sidewalks, Street Lights | |
| — | |
| — | |
| Gas Starter |
Tax History
| Year | Property Taxes |
|---|---|
| 2012 | $8,673 |
Contact Agent
Nearby Similar Homes
Contact Agent
Listing Provided By
Coldwell Banker The Real Estate Group










