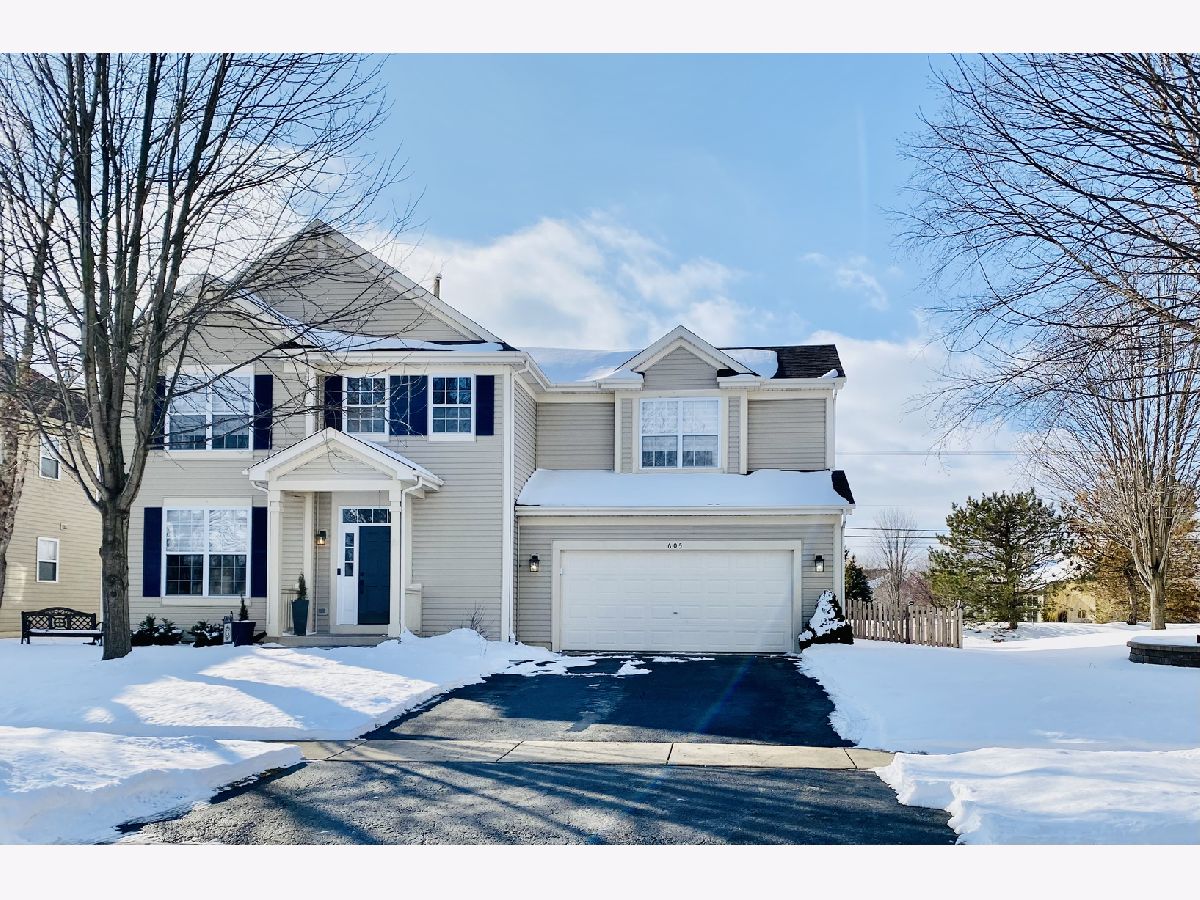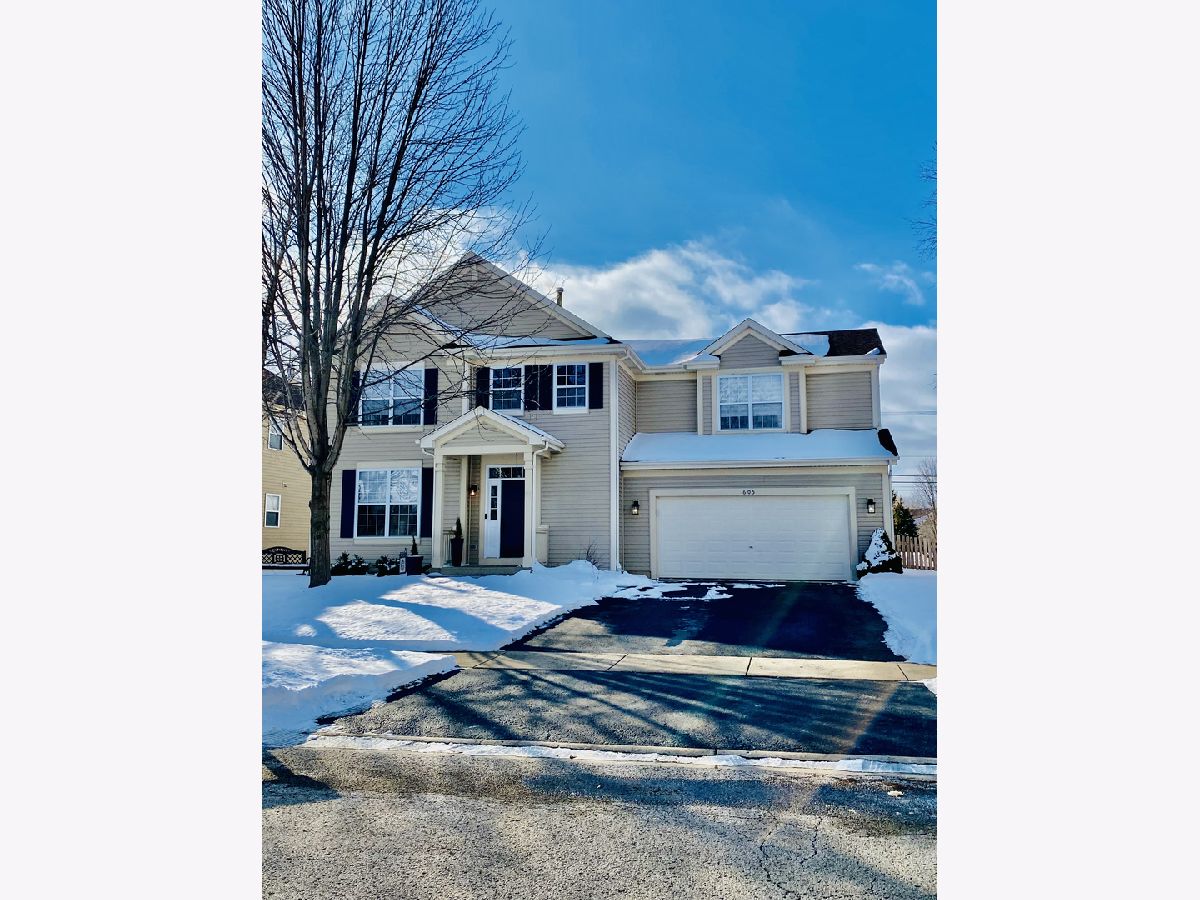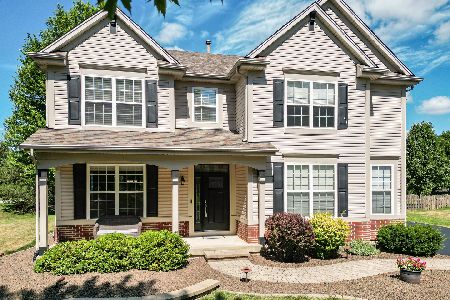605 Vista Drive, Oswego, Illinois 60543
$385,000
|
Sold
|
|
| Status: | Closed |
| Sqft: | 2,771 |
| Cost/Sqft: | $135 |
| Beds: | 4 |
| Baths: | 3 |
| Year Built: | 2004 |
| Property Taxes: | $8,355 |
| Days On Market: | 1453 |
| Lot Size: | 0,26 |
Description
THIS ONE HAS IT ALL! Beautiful 4BR 2.1BA in Ashcroft Place. Move in ready! Two story foyer, Kitchen boasts white cabinetry, subway tile backsplash, HUGE island and eating area opens to large Family Room which is perfect for entertaining! Huge Master Bedroom w/private bath & WIC. FULL, unfinished Basement just waiting for your personal touch - LARGE deck & pergola to enjoy! Quick walk to Prairie Point elementary school & Oswego Park District. Minutes to Downtown Oswego. NEW Roof and Hot Water Heater in 2019! NEW luxury vinyl wood flooring throughout first floor, ALL NEW appliances, UPDATED guest bathroom, NEW fence in 2020. COMPLETE master bath & downstairs powder room remodel, NEW countertops in the kitchen, NEW concrete front walkway and sealed driveway in 2021. ALL NEW paint, light fixtures and millwork throughout the entire house in 2022! This home is just waiting for you to move in! AGENT OWNED
Property Specifics
| Single Family | |
| — | |
| — | |
| 2004 | |
| — | |
| ASH | |
| No | |
| 0.26 |
| Kendall | |
| Ashcroft Place | |
| 220 / Annual | |
| — | |
| — | |
| — | |
| 11320119 | |
| 0320450003 |
Nearby Schools
| NAME: | DISTRICT: | DISTANCE: | |
|---|---|---|---|
|
Grade School
Prairie Point Elementary School |
308 | — | |
|
Middle School
Traughber Junior High School |
308 | Not in DB | |
|
High School
Oswego High School |
308 | Not in DB | |
Property History
| DATE: | EVENT: | PRICE: | SOURCE: |
|---|---|---|---|
| 19 Feb, 2014 | Sold | $212,000 | MRED MLS |
| 16 Jan, 2014 | Under contract | $209,000 | MRED MLS |
| — | Last price change | $220,000 | MRED MLS |
| 6 Nov, 2013 | Listed for sale | $220,000 | MRED MLS |
| 21 Feb, 2020 | Sold | $269,000 | MRED MLS |
| 8 Jan, 2020 | Under contract | $278,000 | MRED MLS |
| — | Last price change | $282,500 | MRED MLS |
| 17 Nov, 2019 | Listed for sale | $282,500 | MRED MLS |
| 15 Mar, 2022 | Sold | $385,000 | MRED MLS |
| 15 Feb, 2022 | Under contract | $375,000 | MRED MLS |
| 7 Feb, 2022 | Listed for sale | $375,000 | MRED MLS |


Room Specifics
Total Bedrooms: 4
Bedrooms Above Ground: 4
Bedrooms Below Ground: 0
Dimensions: —
Floor Type: —
Dimensions: —
Floor Type: —
Dimensions: —
Floor Type: —
Full Bathrooms: 3
Bathroom Amenities: Double Sink
Bathroom in Basement: 0
Rooms: —
Basement Description: Unfinished
Other Specifics
| 2 | |
| — | |
| Asphalt | |
| — | |
| — | |
| 75 X 150 | |
| Unfinished | |
| — | |
| — | |
| — | |
| Not in DB | |
| — | |
| — | |
| — | |
| — |
Tax History
| Year | Property Taxes |
|---|---|
| 2014 | $8,275 |
| 2020 | $8,838 |
| 2022 | $8,355 |
Contact Agent
Nearby Similar Homes
Contact Agent
Listing Provided By
Century 21 Affiliated









