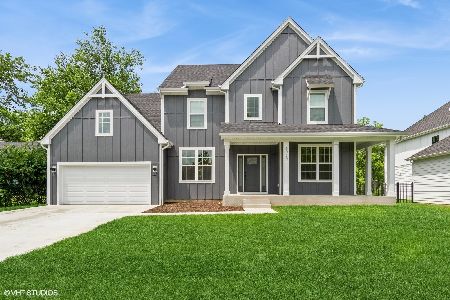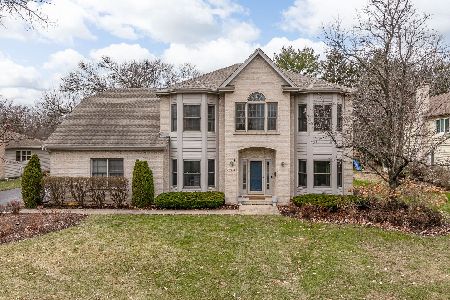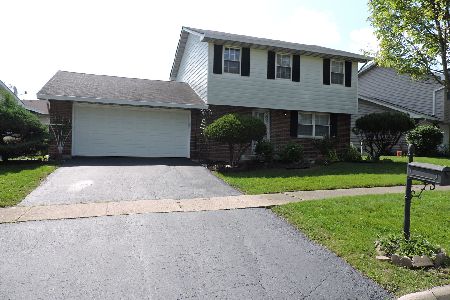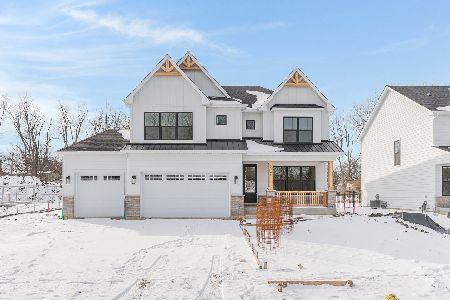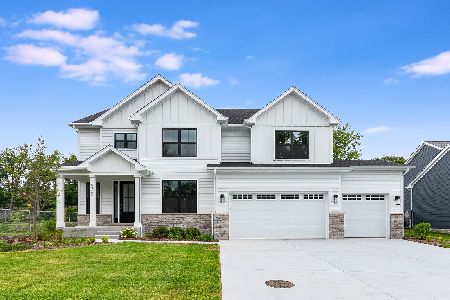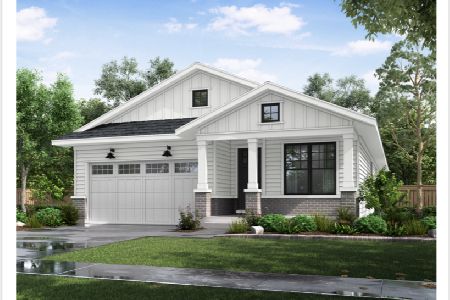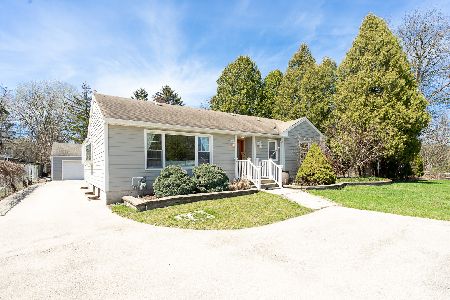6030 Fairview Avenue, Downers Grove, Illinois 60516
$1,019,242
|
Sold
|
|
| Status: | Closed |
| Sqft: | 3,025 |
| Cost/Sqft: | $337 |
| Beds: | 4 |
| Baths: | 3 |
| Year Built: | 2022 |
| Property Taxes: | $0 |
| Days On Market: | 382 |
| Lot Size: | 0,00 |
Description
Welcome to this stunning new construction custom two-story home in Downers Grove, offering over 3,000 sq ft with 4 bedrooms and 3.5 baths. The open-concept floor plan showcases high-end finishes, including a chef's kitchen with an upgraded gourmet appliance package, ceiling-height custom cabinetry, quartz countertops, a large breakfast island, and a dinette leading to a spacious mudroom and laundry room. Features include 9-foot ceilings, abundant natural light, a flexible living space, formal dining room, and a luxurious primary suite with walk-in closet, dual vanity, freestanding tub, and frameless glass shower. Beautiful hardwood floors throughout, plus a large private backyard with patio perfect for entertaining. Full basement with rough-in plumbing ready for a 3rd full bath and 5th bedroom. Includes a 2-car attached garage. Located in the highly acclaimed Downers Grove school district, just minutes to town, train, shopping, and entertainment!
Property Specifics
| Single Family | |
| — | |
| — | |
| 2022 | |
| — | |
| — | |
| No | |
| — |
| — | |
| — | |
| — / Not Applicable | |
| — | |
| — | |
| — | |
| 12271495 | |
| 0917405019 |
Nearby Schools
| NAME: | DISTRICT: | DISTANCE: | |
|---|---|---|---|
|
Grade School
Fairmount Elementary School |
58 | — | |
|
Middle School
O Neill Middle School |
58 | Not in DB | |
|
High School
South High School |
99 | Not in DB | |
Property History
| DATE: | EVENT: | PRICE: | SOURCE: |
|---|---|---|---|
| 17 Jun, 2025 | Sold | $1,019,242 | MRED MLS |
| 15 Jan, 2025 | Under contract | $1,020,000 | MRED MLS |
| 15 Jan, 2025 | Listed for sale | $919,990 | MRED MLS |
| 9 Jan, 2026 | Listed for sale | $1,009,000 | MRED MLS |

Room Specifics
Total Bedrooms: 4
Bedrooms Above Ground: 4
Bedrooms Below Ground: 0
Dimensions: —
Floor Type: —
Dimensions: —
Floor Type: —
Dimensions: —
Floor Type: —
Full Bathrooms: 3
Bathroom Amenities: —
Bathroom in Basement: 0
Rooms: —
Basement Description: —
Other Specifics
| 2 | |
| — | |
| — | |
| — | |
| — | |
| 75X140 | |
| — | |
| — | |
| — | |
| — | |
| Not in DB | |
| — | |
| — | |
| — | |
| — |
Tax History
| Year | Property Taxes |
|---|
Contact Agent
Nearby Similar Homes
Nearby Sold Comparables
Contact Agent
Listing Provided By
john greene, Realtor

