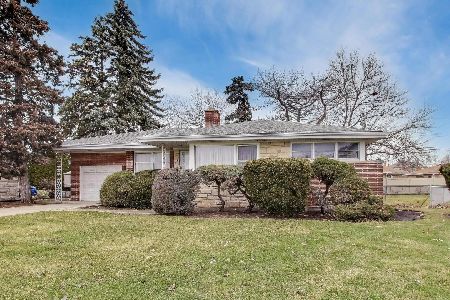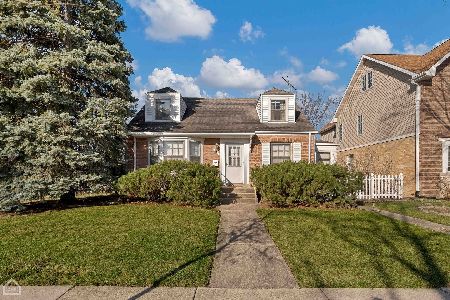6030 Olympia Avenue, Norwood Park, Chicago, Illinois 60631
$535,000
|
Sold
|
|
| Status: | Closed |
| Sqft: | 2,050 |
| Cost/Sqft: | $277 |
| Beds: | 3 |
| Baths: | 3 |
| Year Built: | 1946 |
| Property Taxes: | $1,139 |
| Days On Market: | 454 |
| Lot Size: | 0,00 |
Description
Welcome to this beautifully fully remodeled 4-bedroom, 3 full bathroom home nestled in a quiet, desirable neighborhood of Chicago. This residence boasts modern upgrades and spacious living areas, perfect for a growing family or anyone seeking comfort and style. Step into an open and inviting main level that features a bright family room, perfect for relaxing or entertaining. The stunning kitchen is a chef's dream, equipped with stainless steel appliances, ample cabinet space, and a cozy dining area that comfortably accommodates a dining table for family meals. A screened porch off the kitchen offers a serene spot for morning coffee or evening relaxation. The main level also includes a spacious bedroom and a full bathroom, providing convenience and flexibility. Upstairs, you'll find the serene master bedroom, complete with generous closet space. The second bedroom on this level is equally spacious, and both rooms share a beautifully updated full bathroom, making mornings a breeze. The walkout basement offers additional living space, including a fourth bedroom, a convenient half bathroom, and a large recreational room, ideal for a home gym, playroom, or media center. The lower level also houses a utility room attached to the laundry area, equipped with a washer and dryer. Outside, enjoy the privacy of a fenced backyard, perfect for outdoor gatherings, gardening, or simply unwinding after a long day. The property includes a detached one-car garage, providing secure parking and additional storage. This fully remodeled home combines modern amenities with timeless charm, offering a perfect blend of style, comfort, and practicality. Don't miss the opportunity to make this stunning Chicago home yours!
Property Specifics
| Single Family | |
| — | |
| — | |
| 1946 | |
| — | |
| — | |
| No | |
| — |
| Cook | |
| — | |
| — / Not Applicable | |
| — | |
| — | |
| — | |
| 12196165 | |
| 12011230370000 |
Nearby Schools
| NAME: | DISTRICT: | DISTANCE: | |
|---|---|---|---|
|
Grade School
Edison Park Elementary School |
299 | — | |
|
High School
Taft High School |
299 | Not in DB | |
Property History
| DATE: | EVENT: | PRICE: | SOURCE: |
|---|---|---|---|
| 3 May, 2024 | Sold | $305,000 | MRED MLS |
| 6 Apr, 2024 | Under contract | $419,000 | MRED MLS |
| 19 Mar, 2024 | Listed for sale | $419,000 | MRED MLS |
| 3 Jan, 2025 | Sold | $535,000 | MRED MLS |
| 11 Nov, 2024 | Under contract | $568,000 | MRED MLS |
| 24 Oct, 2024 | Listed for sale | $568,000 | MRED MLS |
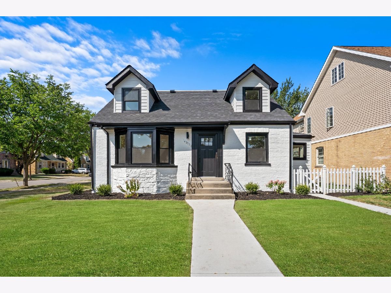
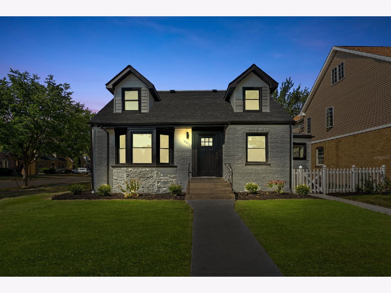
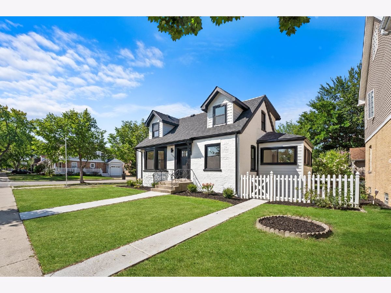
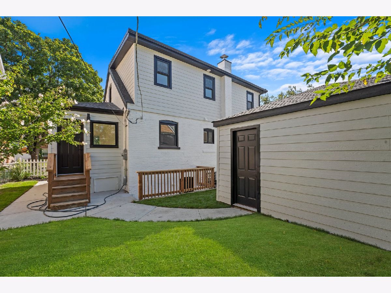
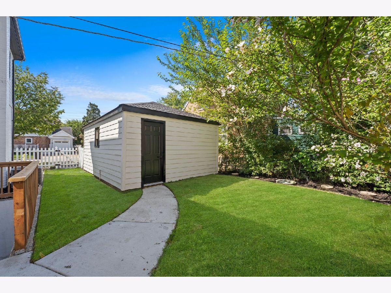
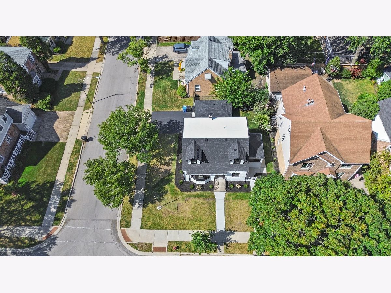
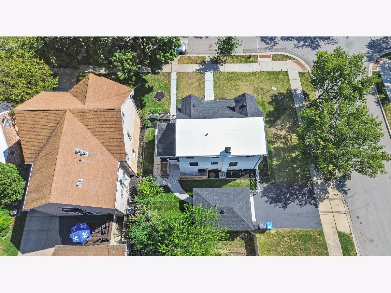
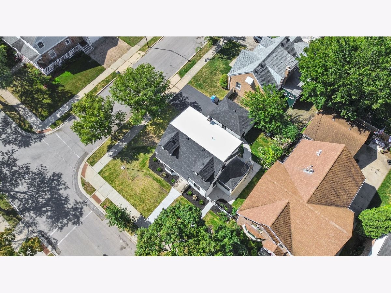
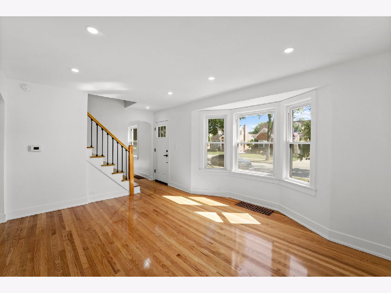
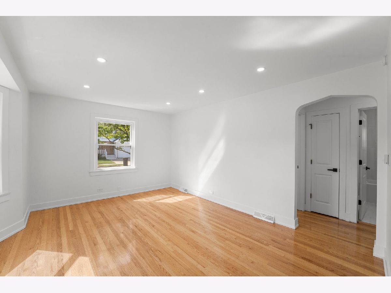
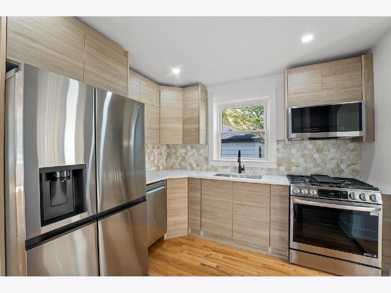
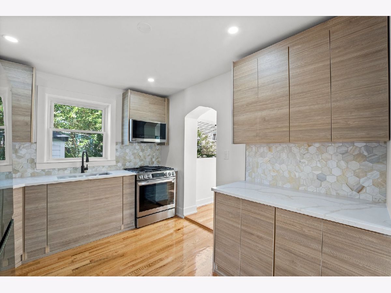
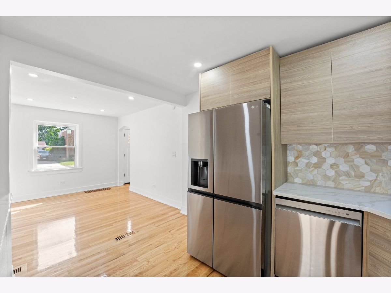
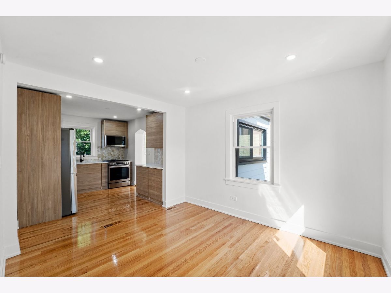
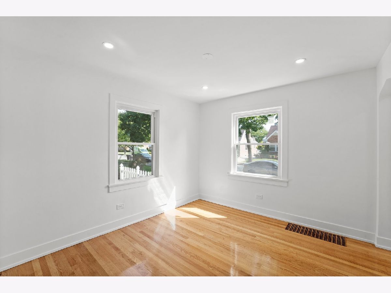
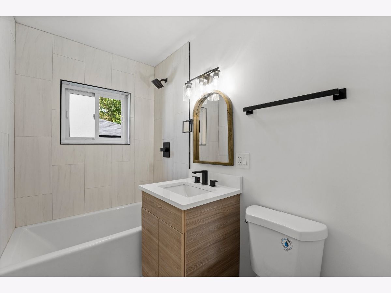
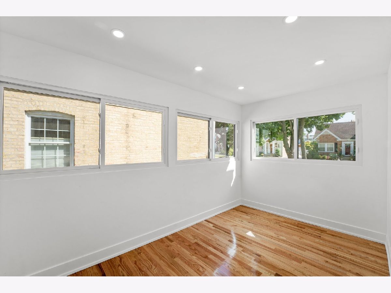
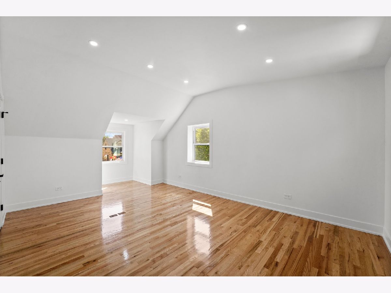
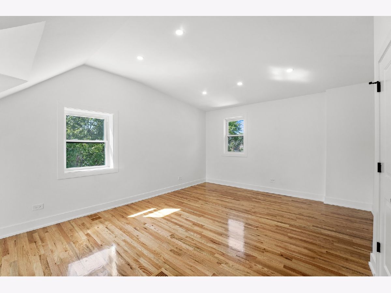
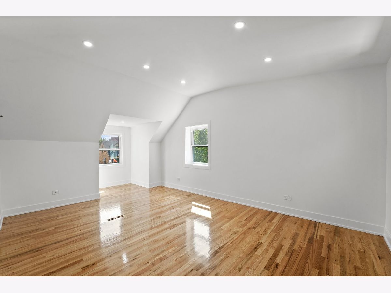
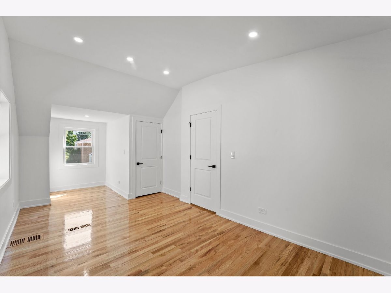
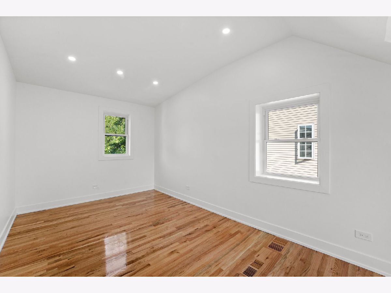
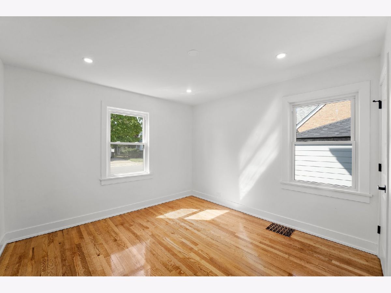
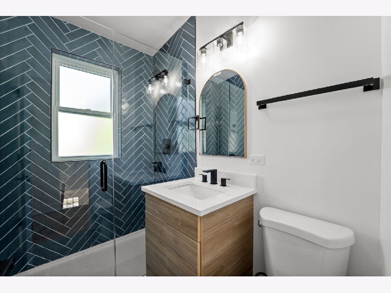
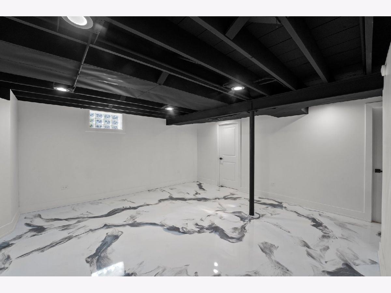
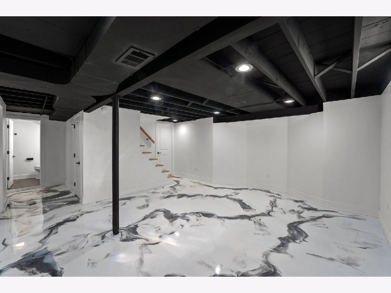
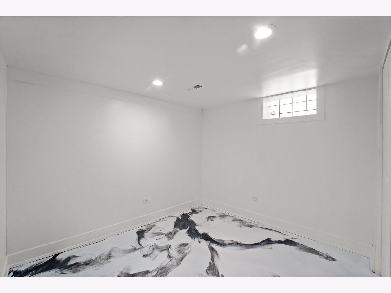
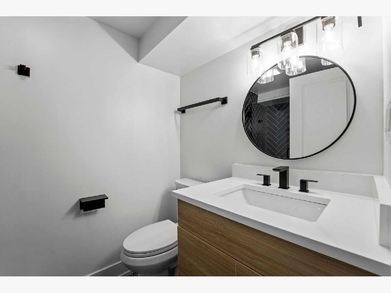
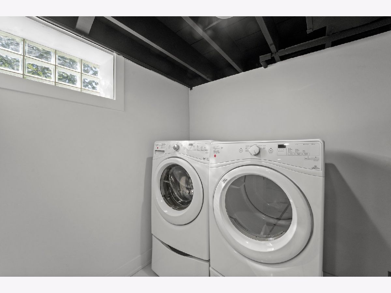
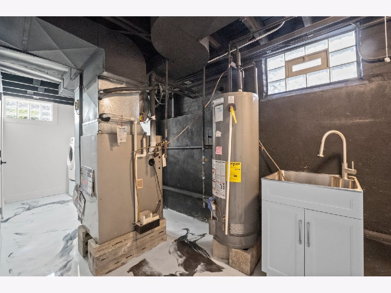
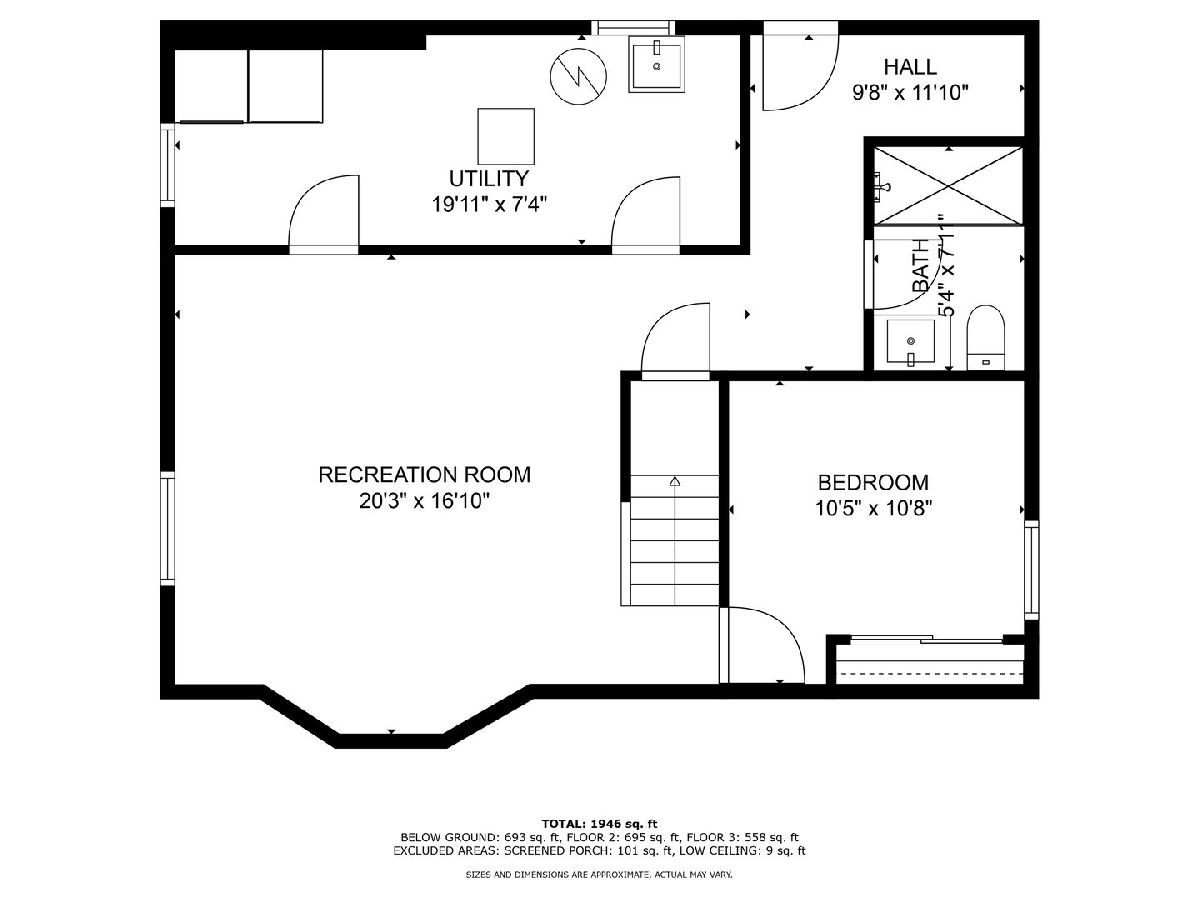
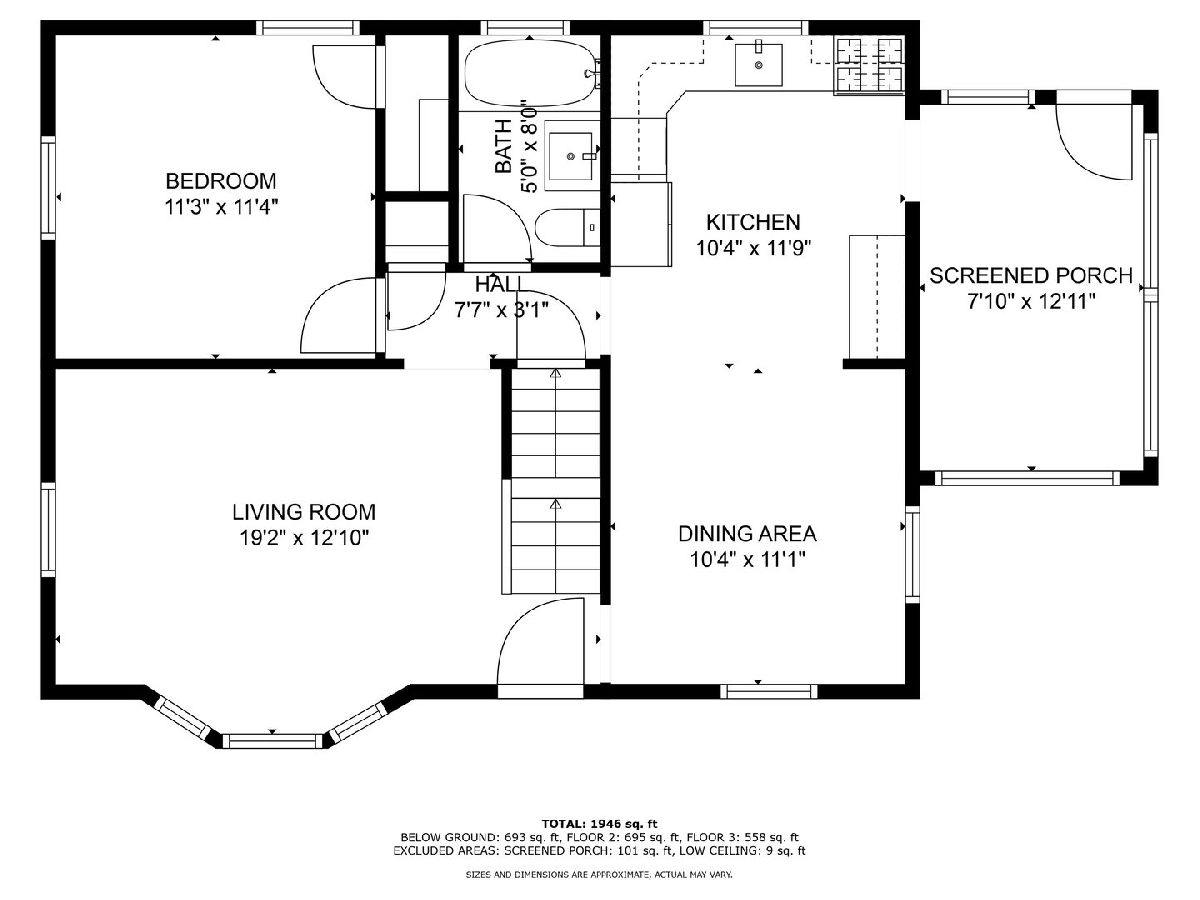
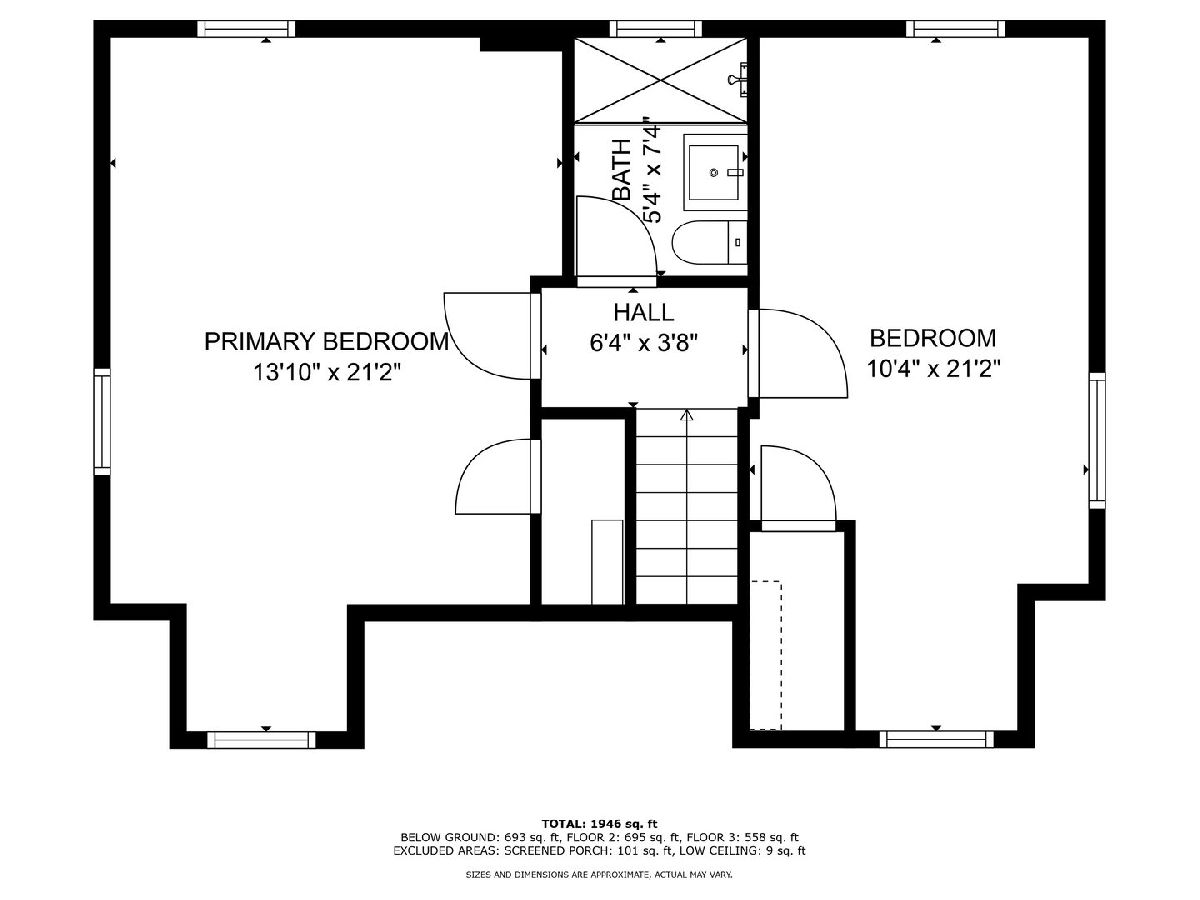
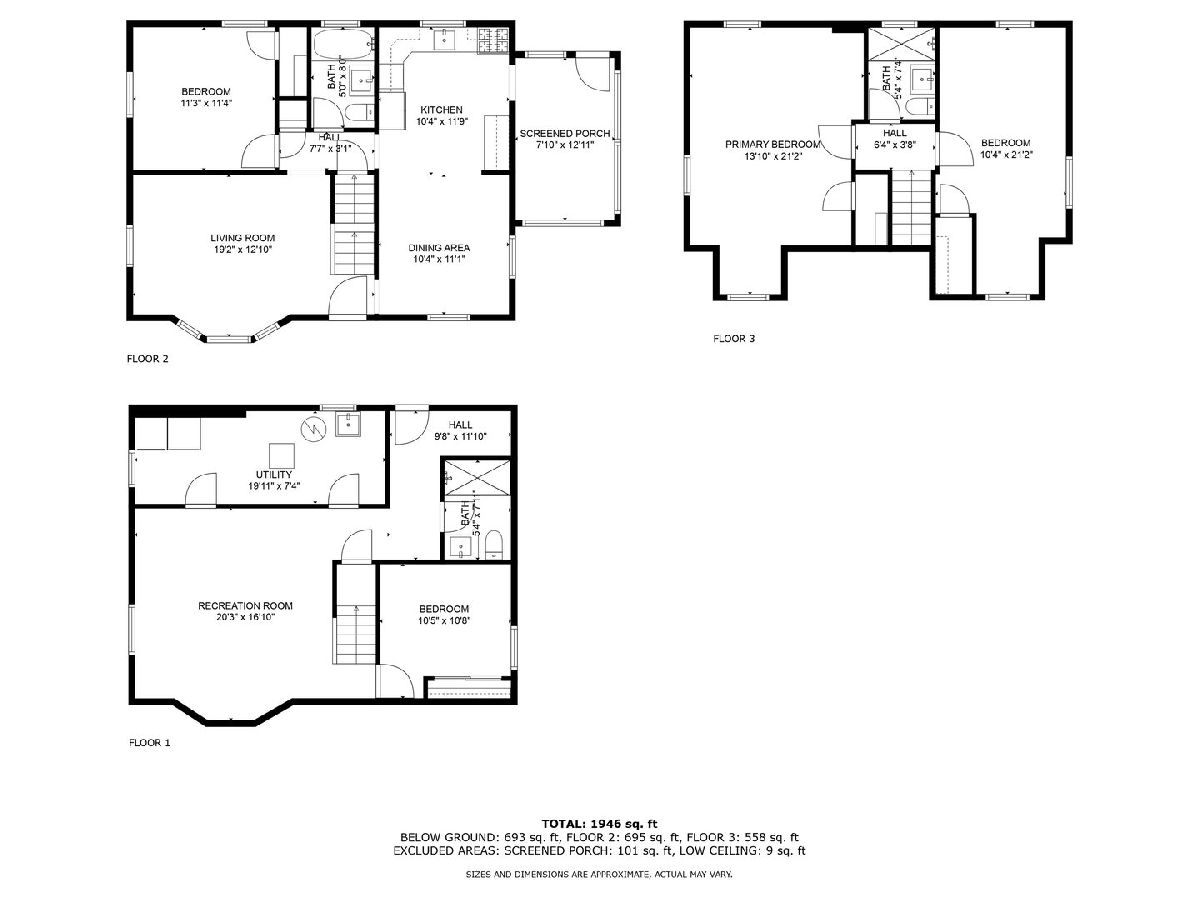
Room Specifics
Total Bedrooms: 4
Bedrooms Above Ground: 3
Bedrooms Below Ground: 1
Dimensions: —
Floor Type: —
Dimensions: —
Floor Type: —
Dimensions: —
Floor Type: —
Full Bathrooms: 3
Bathroom Amenities: —
Bathroom in Basement: 1
Rooms: —
Basement Description: Finished
Other Specifics
| 1 | |
| — | |
| — | |
| — | |
| — | |
| 70X73 | |
| — | |
| — | |
| — | |
| — | |
| Not in DB | |
| — | |
| — | |
| — | |
| — |
Tax History
| Year | Property Taxes |
|---|---|
| 2024 | $1,145 |
| 2025 | $1,139 |
Contact Agent
Nearby Similar Homes
Nearby Sold Comparables
Contact Agent
Listing Provided By
Keller Williams Preferred Rlty


