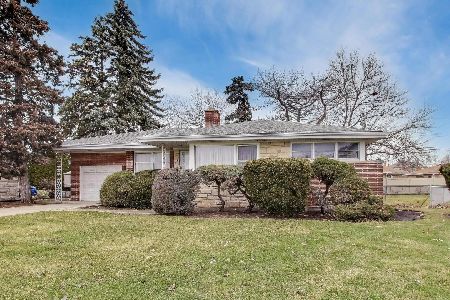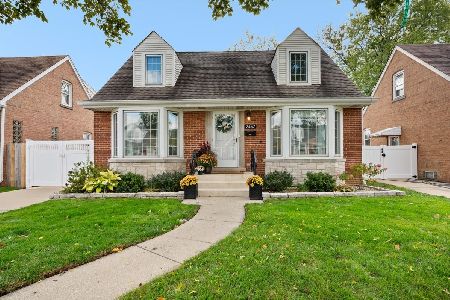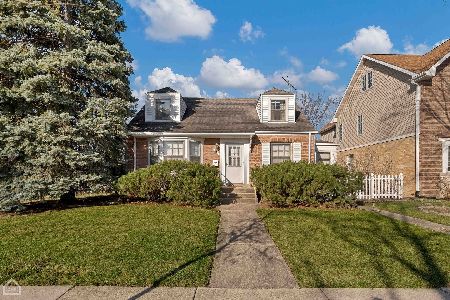7634 Norwood Street, Norwood Park, Chicago, Illinois 60631
$260,000
|
Sold
|
|
| Status: | Closed |
| Sqft: | 1,344 |
| Cost/Sqft: | $205 |
| Beds: | 3 |
| Baths: | 2 |
| Year Built: | 1946 |
| Property Taxes: | $952 |
| Days On Market: | 2374 |
| Lot Size: | 0,10 |
Description
This beautiful solid brick Cape Cod offers tons of upside with its spacious floor plan, and solid brick bones! Upon entering you will find a large living room with windows to allow in plenty of natural sunlight. A separate formal dining room is big enough to seat eight. The kitchen has room for table space and the owners built an addition on the back of the house for additional square footage. The first level also includes a bedroom along with a full bathroom. Upstairs you will find a jumbo sized master bedroom along with a third bedroom bedroom and half bath. The finished basement includes multiple areas to entertain and has a large built in bar. A side 1.5 detached garage has great storage space. This is the perfect location with quick and easy access to the Kennedy Expressway, ORD, Resurrection Hospital, Immaculate Conception School, Resurrection High School, Metra and Blue Line stations. Be surrounded by the restaurants and shops of Park Ridge and Edison Park! Sold As-Is.
Property Specifics
| Single Family | |
| — | |
| English | |
| 1946 | |
| Full | |
| — | |
| No | |
| 0.1 |
| Cook | |
| — | |
| 0 / Not Applicable | |
| None | |
| Lake Michigan,Public | |
| Public Sewer | |
| 10458817 | |
| 12011230290000 |
Nearby Schools
| NAME: | DISTRICT: | DISTANCE: | |
|---|---|---|---|
|
Grade School
Edison Park Elementary School |
299 | — | |
|
Middle School
Edison Park Elementary School |
299 | Not in DB | |
|
High School
Taft High School |
299 | Not in DB | |
Property History
| DATE: | EVENT: | PRICE: | SOURCE: |
|---|---|---|---|
| 21 Oct, 2019 | Sold | $260,000 | MRED MLS |
| 24 Aug, 2019 | Under contract | $274,999 | MRED MLS |
| — | Last price change | $299,900 | MRED MLS |
| 22 Jul, 2019 | Listed for sale | $299,900 | MRED MLS |
| 18 Aug, 2023 | Listed for sale | $0 | MRED MLS |
Room Specifics
Total Bedrooms: 3
Bedrooms Above Ground: 3
Bedrooms Below Ground: 0
Dimensions: —
Floor Type: Carpet
Dimensions: —
Floor Type: Carpet
Full Bathrooms: 2
Bathroom Amenities: —
Bathroom in Basement: 0
Rooms: Bonus Room
Basement Description: Finished,Exterior Access
Other Specifics
| 1.5 | |
| — | |
| Concrete | |
| — | |
| Fenced Yard | |
| 0 | |
| — | |
| — | |
| First Floor Bedroom, First Floor Full Bath | |
| Range, Refrigerator, Washer, Dryer | |
| Not in DB | |
| Sidewalks, Street Lights, Street Paved | |
| — | |
| — | |
| — |
Tax History
| Year | Property Taxes |
|---|---|
| 2019 | $952 |
Contact Agent
Nearby Similar Homes
Nearby Sold Comparables
Contact Agent
Listing Provided By
@properties











