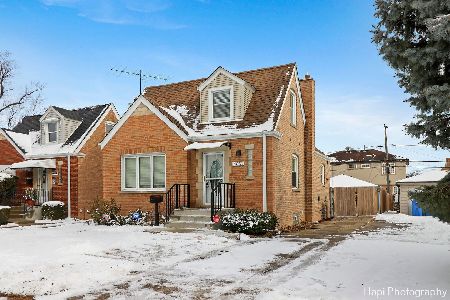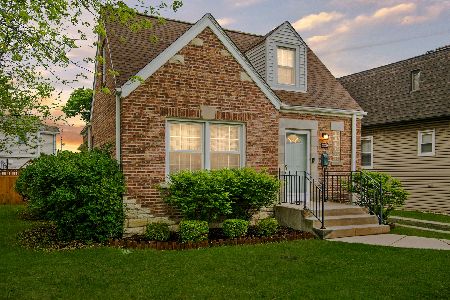6030 Ozanam Avenue, Norwood Park, Chicago, Illinois 60631
$630,000
|
Sold
|
|
| Status: | Closed |
| Sqft: | 0 |
| Cost/Sqft: | — |
| Beds: | 3 |
| Baths: | 4 |
| Year Built: | — |
| Property Taxes: | $9,112 |
| Days On Market: | 1960 |
| Lot Size: | 0,11 |
Description
Suburban living in the city! Meticulously maintained home with phenomenal curb appeal in the highly-rated Edison Park school district is a MUST SEE! Home was custom built (95% new) in 2006 and has been recently renovated throughout. Impressive two-story foyer welcomes you and features a huge walk-in closet for all your storage needs. It opens up to a massive open concept living/dining area with a fireplace and custom built-ins, gleaming hardwood floors, and 9 foot ceilings, perfect for entertaining. Cute powder room with custom tile pattern also on the first floor, as well as recently remodeled kitchen with custom cabinets, new granite counter tops, new subway tile back splash and new high-end Thermador appliances for the ultimate chef's experience. On the second floor, you will find a bright, open space currently being used as an office/e-learning space, a large attic for more storage, plus 3 large bedrooms with walk-in closets (with organizers) and 2 full bathrooms. The luxurious primary suite has vaulted ceilings, HUGE walk-in closet with organizers, large windows and an adjoining bathroom with a large jetted tub, a walk-in shower, and a beautiful granite-top vanity with plentiful storage. The FULL, finished basement has been freshly painted and features a 4th bedroom, large laundry room, large storage room with extra refrigerator, several closets, and a walk-out stairway/exterior access (with sump pump system) to the serene backyard. The cozy and private backyard with brick paver patio, iron fence and custom landscaping leads to a 2-car all brick garage (with overhead storage) (no alley!) and large, wide DRIVEWAY that fits several cars! Additional features include: dual HVAC system (with brand new AC), Nest controls, newer water heater, Ring doorbell, Pottery Barn light fixtures, security system, and more! You get all of this on a quiet street, facing a cul-de-sac. Walk to downtown Edison Park, Park Ridge, parks, restaurants, transportation and more!
Property Specifics
| Single Family | |
| — | |
| Colonial | |
| — | |
| Full | |
| — | |
| No | |
| 0.11 |
| Cook | |
| — | |
| 0 / Not Applicable | |
| None | |
| Lake Michigan | |
| Public Sewer | |
| 10846816 | |
| 12011320090000 |
Property History
| DATE: | EVENT: | PRICE: | SOURCE: |
|---|---|---|---|
| 17 Jun, 2013 | Sold | $452,500 | MRED MLS |
| 9 May, 2013 | Under contract | $529,000 | MRED MLS |
| — | Last price change | $489,000 | MRED MLS |
| 10 Jan, 2013 | Listed for sale | $529,000 | MRED MLS |
| 15 Oct, 2020 | Sold | $630,000 | MRED MLS |
| 12 Sep, 2020 | Under contract | $639,000 | MRED MLS |
| 4 Sep, 2020 | Listed for sale | $639,000 | MRED MLS |
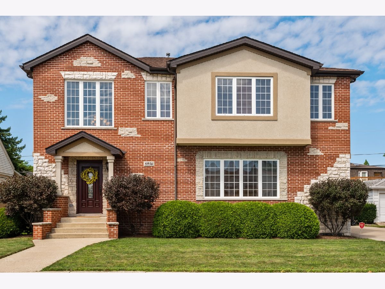
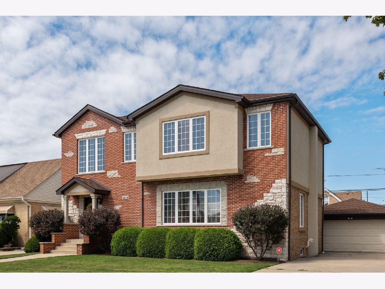
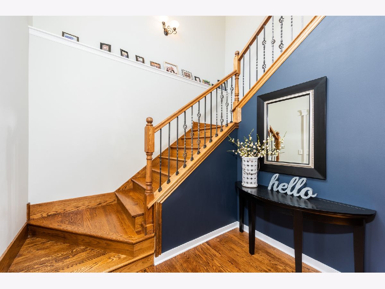
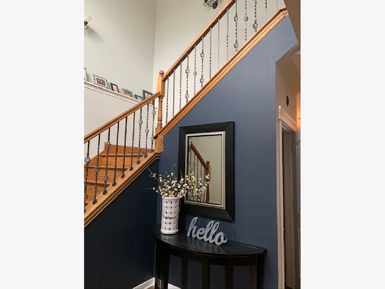
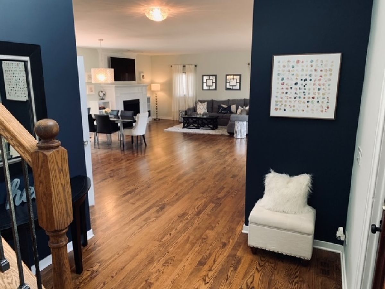
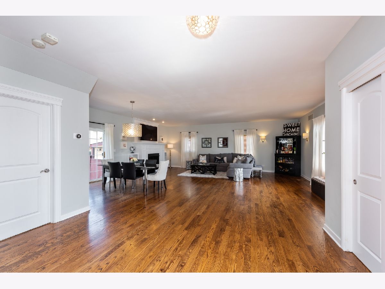
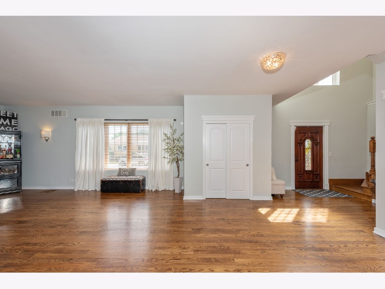
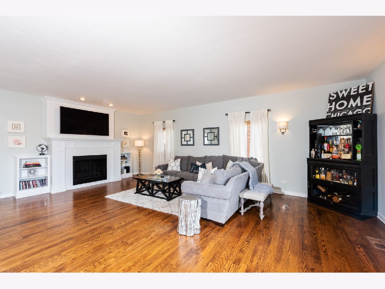
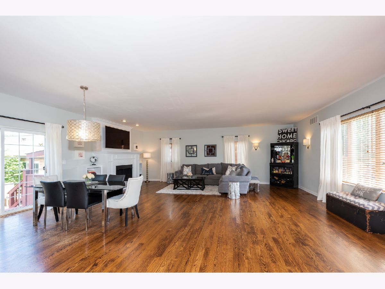
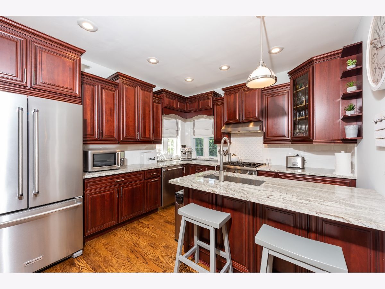
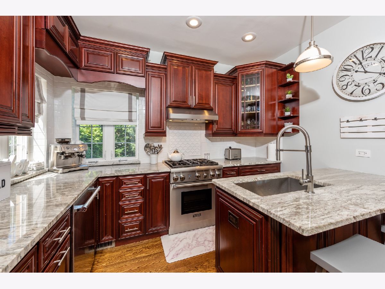
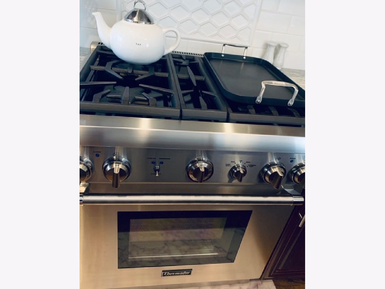
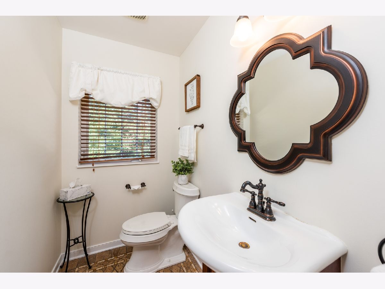
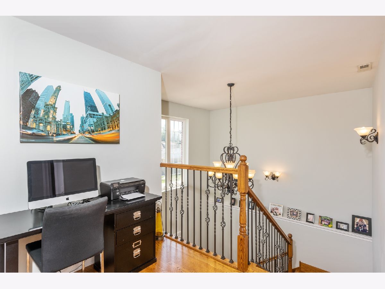
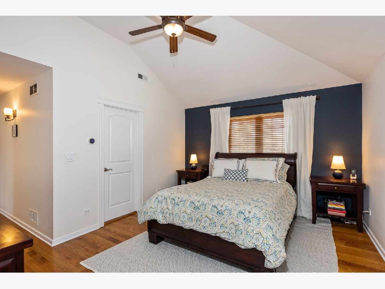
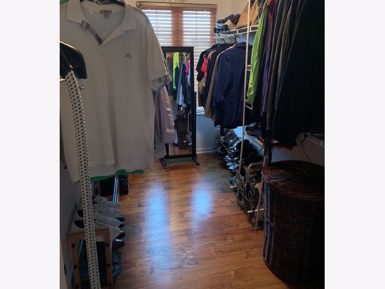
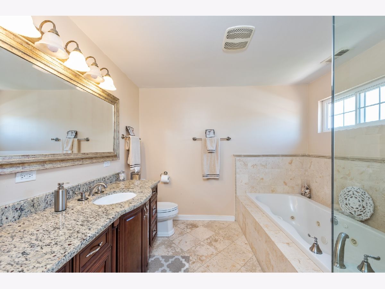
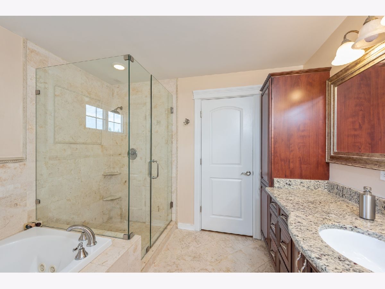
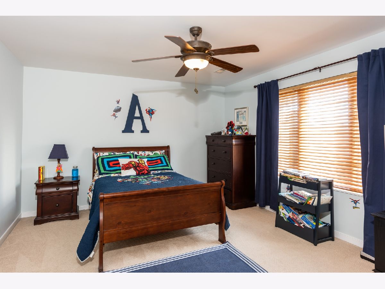
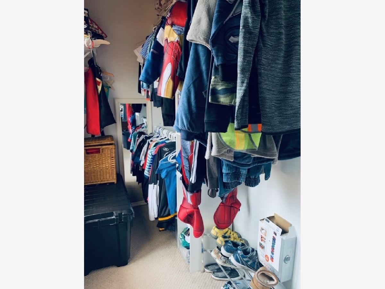
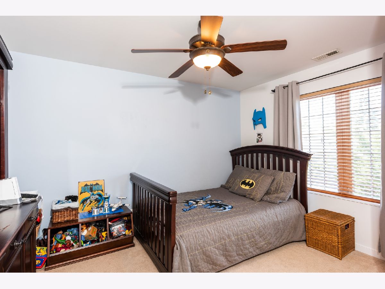
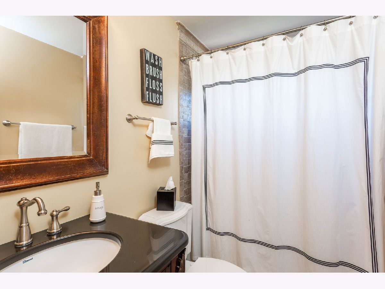
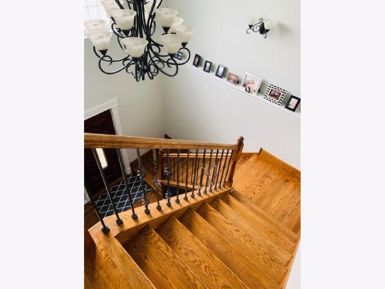
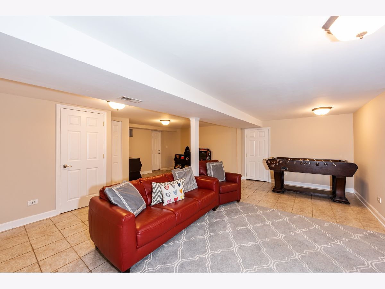
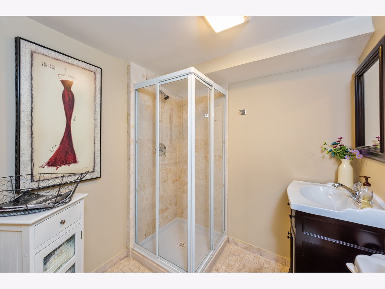
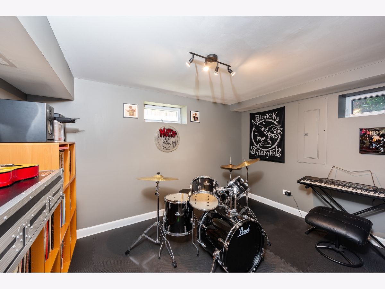
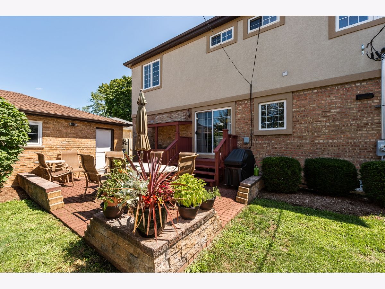
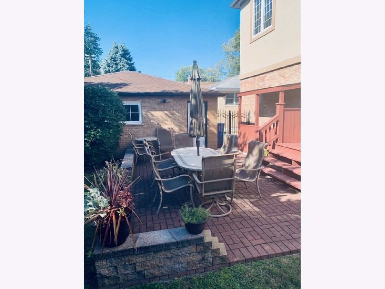
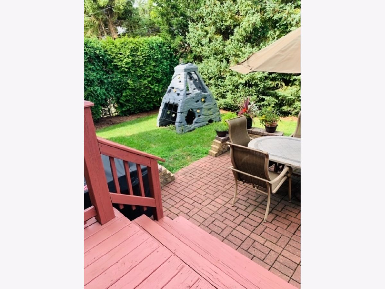
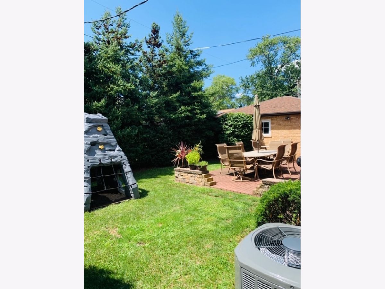
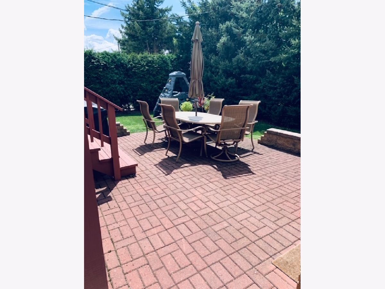
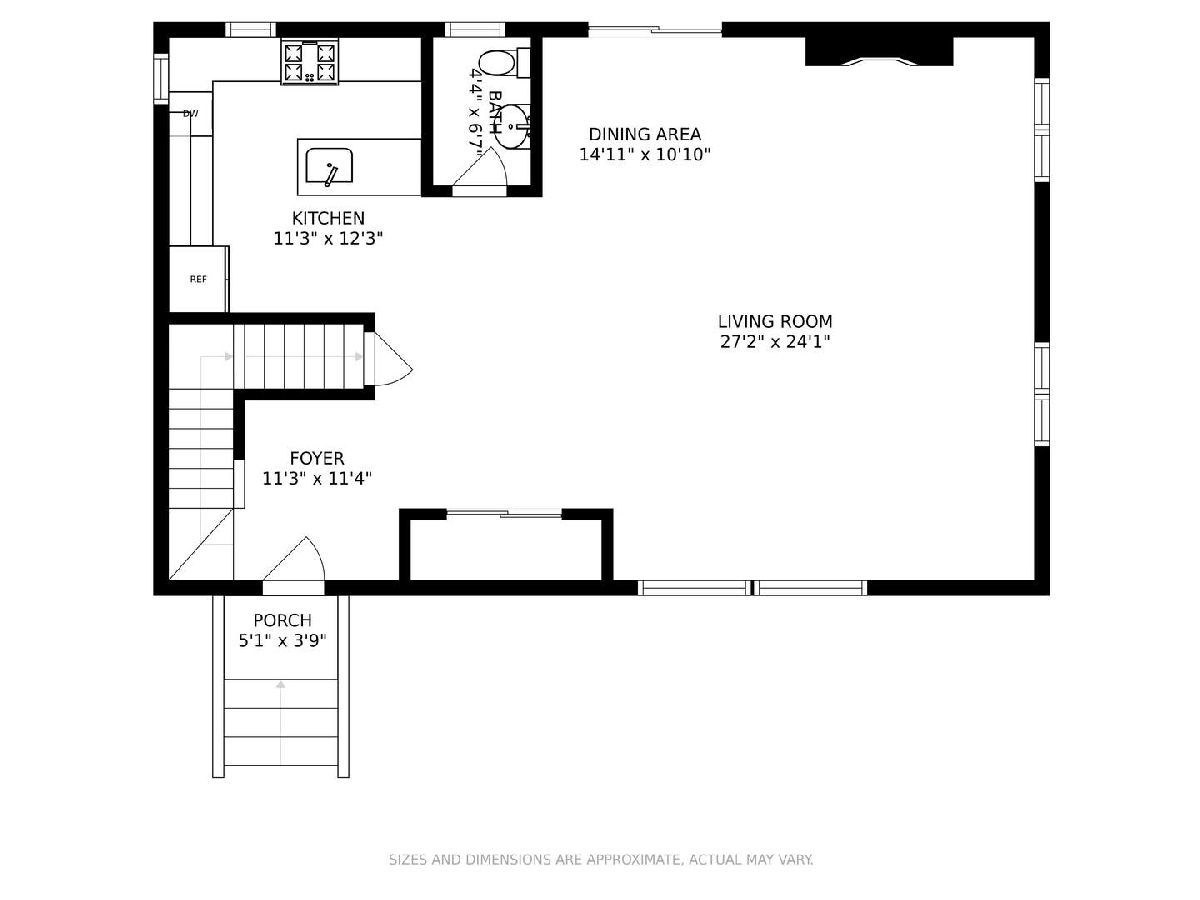
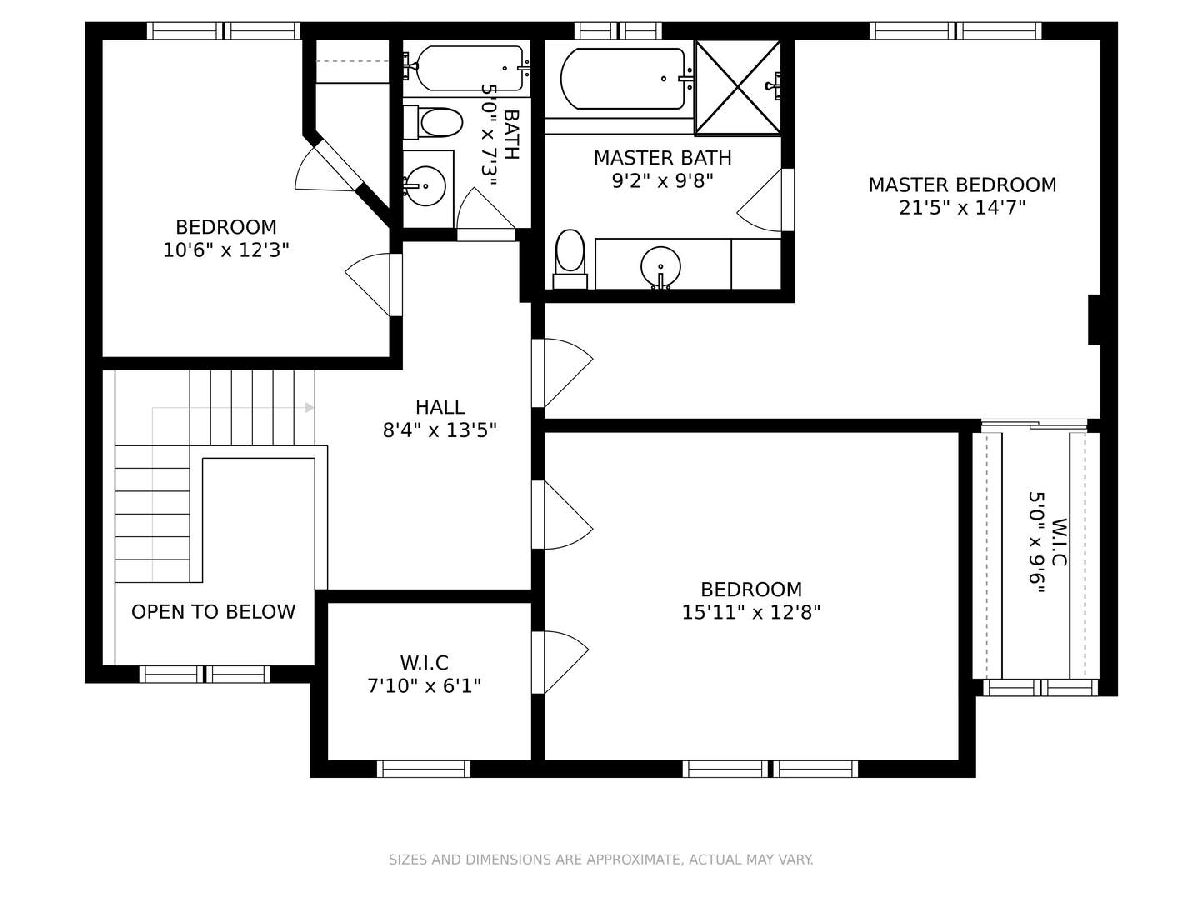
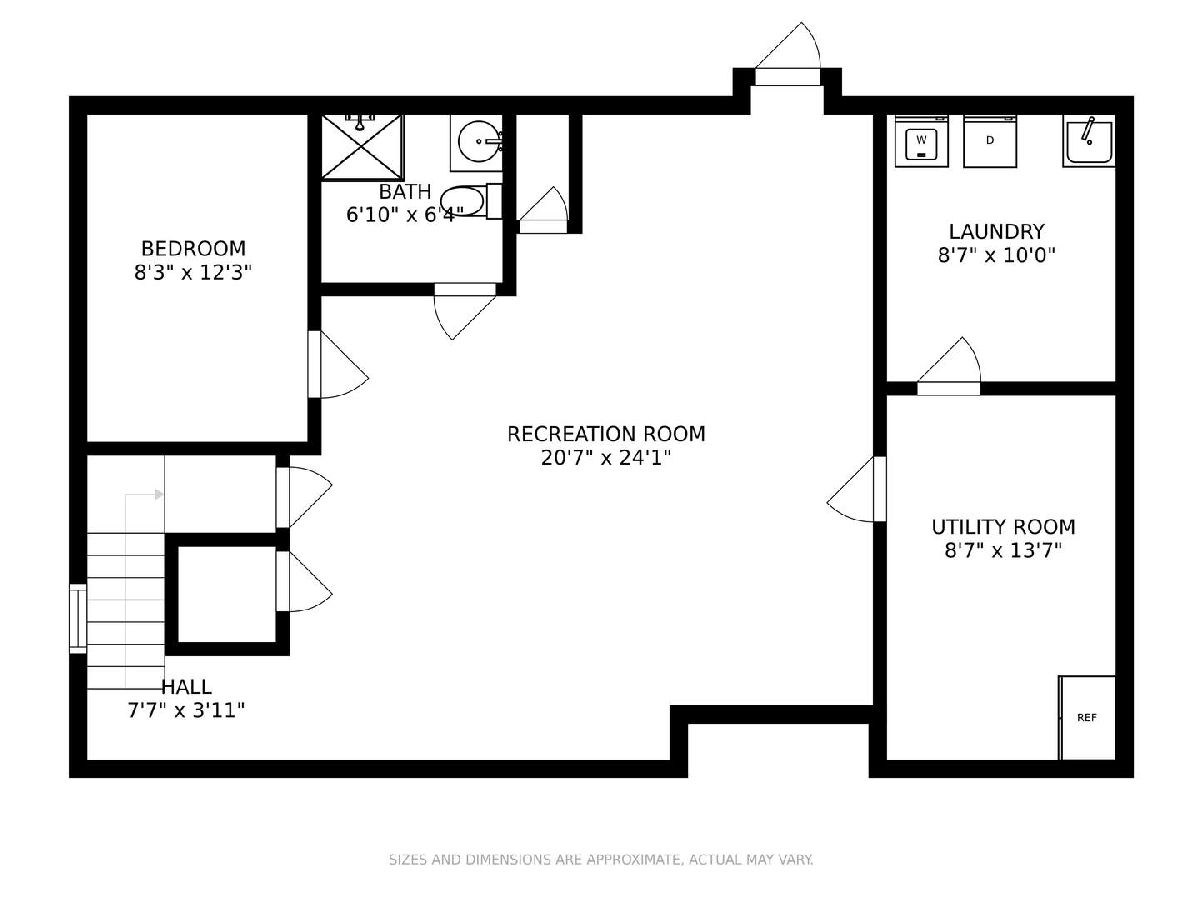
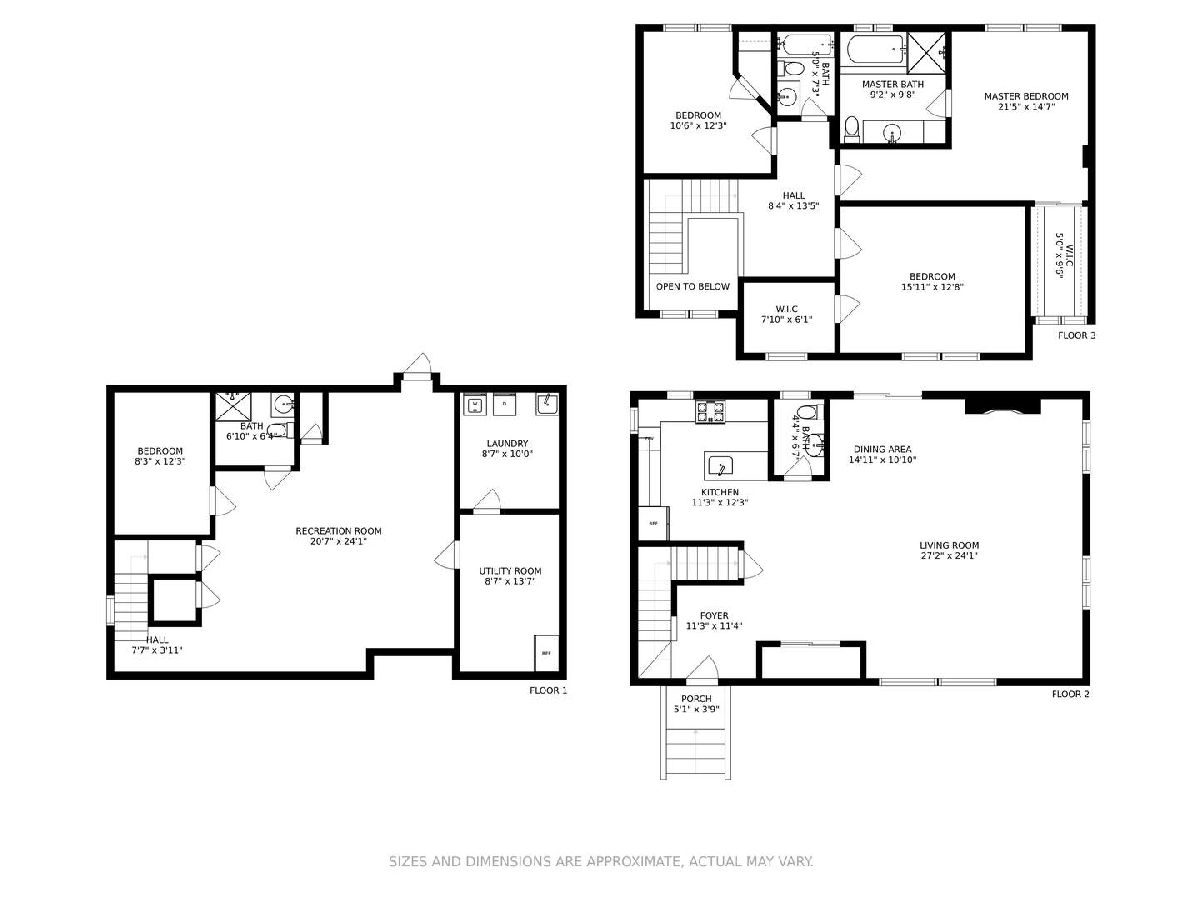
Room Specifics
Total Bedrooms: 4
Bedrooms Above Ground: 3
Bedrooms Below Ground: 1
Dimensions: —
Floor Type: Carpet
Dimensions: —
Floor Type: Carpet
Dimensions: —
Floor Type: —
Full Bathrooms: 4
Bathroom Amenities: Whirlpool,Separate Shower,Double Sink
Bathroom in Basement: 1
Rooms: Office
Basement Description: Finished
Other Specifics
| 2 | |
| Concrete Perimeter | |
| Concrete,Side Drive | |
| Brick Paver Patio | |
| Fenced Yard | |
| 5308 | |
| — | |
| Full | |
| Skylight(s), Hardwood Floors | |
| Range, Microwave, Dishwasher, Refrigerator, Washer, Dryer, Disposal | |
| Not in DB | |
| — | |
| — | |
| — | |
| — |
Tax History
| Year | Property Taxes |
|---|---|
| 2013 | $5,002 |
| 2020 | $9,112 |
Contact Agent
Nearby Similar Homes
Nearby Sold Comparables
Contact Agent
Listing Provided By
Dream Town Realty








