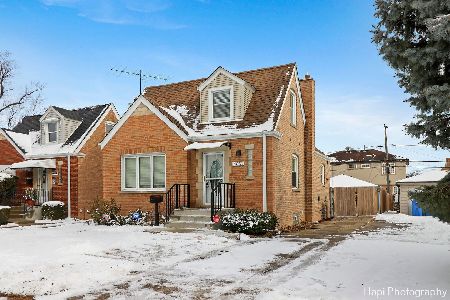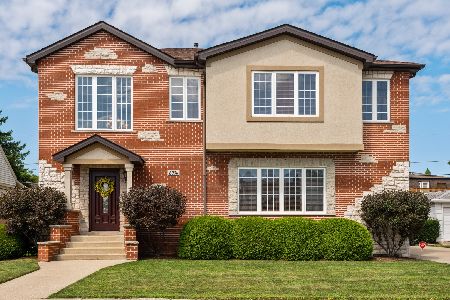6045 Canfield Avenue, Norwood Park, Chicago, Illinois 60631
$345,000
|
Sold
|
|
| Status: | Closed |
| Sqft: | 1,300 |
| Cost/Sqft: | $269 |
| Beds: | 3 |
| Baths: | 2 |
| Year Built: | 1947 |
| Property Taxes: | $4,518 |
| Days On Market: | 1691 |
| Lot Size: | 0,00 |
Description
HUGE PRICE DROP!! Take a 3D Tour! CLICK on the 3D BUTTON and walk around! You will be amazed at this all brick Cape Cod located in the Highly Desirable Norwood Park Neighborhood, Edison Park School district and Taft High School. Gorgeous home boasting Oak Hardwood floors throughout and an abundance of natural light. The 1st floor features a bright, spacious living room, and eat in kitchen with breakfast bar and new SS appliances, a large formal dining room, and a family room with Porcelain tile floor, surrounded by windows and view of the perfectly landscaped yard. Walk up the Oak staircase to 2 spacious bedrooms, lots of storage and beautifully-tiled bathroom. The basement is huge, partially finished with Drain Tiles and sump pump and has never had any issues with flooding or seepage. The outside boasts a brick garage and side driveway. Spend summer days gardening in the great yard which has been recently updated with a brick paver patio and a Cedar privacy fence or take a walk and enjoy this amazing neighborhood only steps away from Edison Park Restaurant Row, shopping, the Metra, park, and Schools, or just Relax and enjoy your new Home!!
Property Specifics
| Single Family | |
| — | |
| — | |
| 1947 | |
| — | |
| — | |
| No | |
| — |
| Cook | |
| — | |
| — / Not Applicable | |
| — | |
| — | |
| — | |
| 11108509 | |
| 12011210020000 |
Nearby Schools
| NAME: | DISTRICT: | DISTANCE: | |
|---|---|---|---|
|
Grade School
Edison Park Elementary School |
299 | — | |
|
Middle School
Edison Park Elementary School |
299 | Not in DB | |
|
High School
Taft High School |
299 | Not in DB | |
Property History
| DATE: | EVENT: | PRICE: | SOURCE: |
|---|---|---|---|
| 29 May, 2014 | Sold | $245,000 | MRED MLS |
| 6 Apr, 2014 | Under contract | $265,000 | MRED MLS |
| 2 Apr, 2014 | Listed for sale | $265,000 | MRED MLS |
| 15 Jul, 2021 | Sold | $345,000 | MRED MLS |
| 10 Jun, 2021 | Under contract | $350,000 | MRED MLS |
| — | Last price change | $365,000 | MRED MLS |
| 1 Jun, 2021 | Listed for sale | $365,000 | MRED MLS |
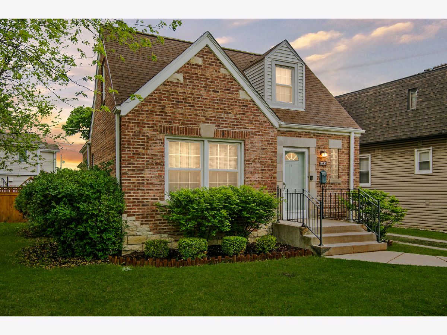
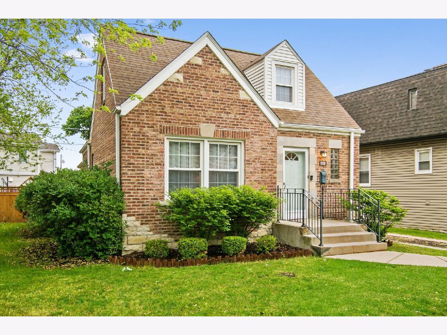
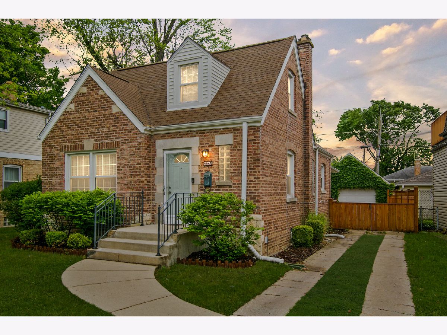
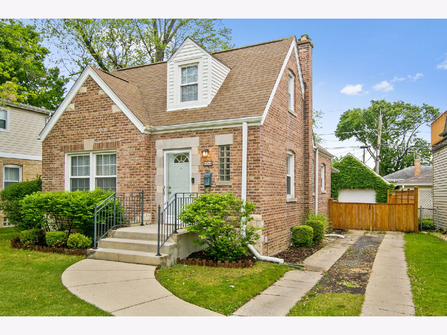
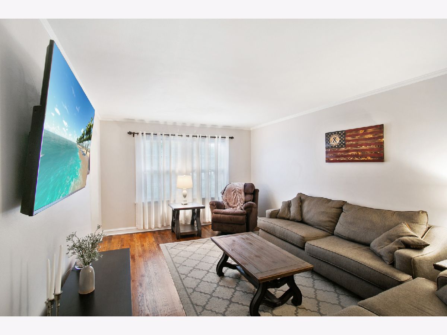
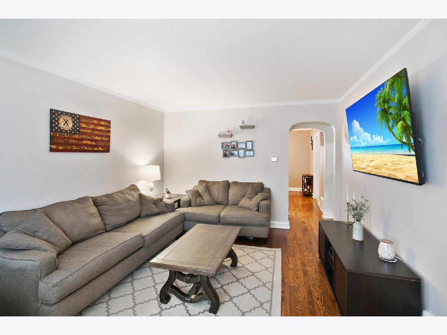
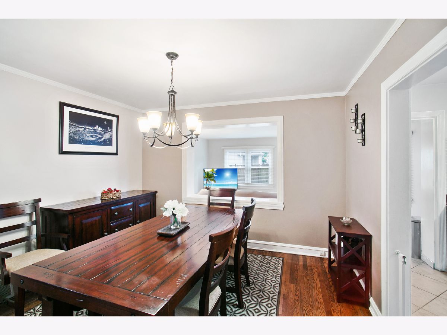
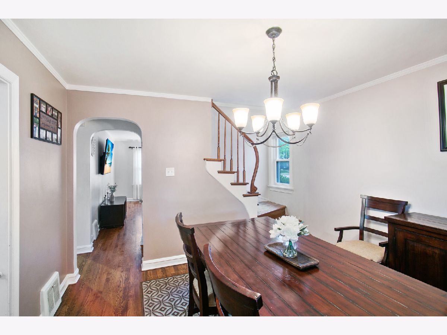
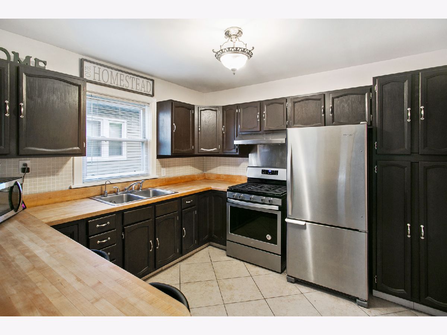
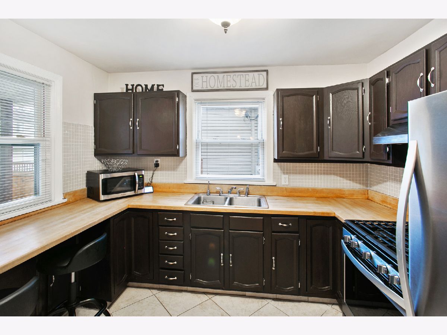
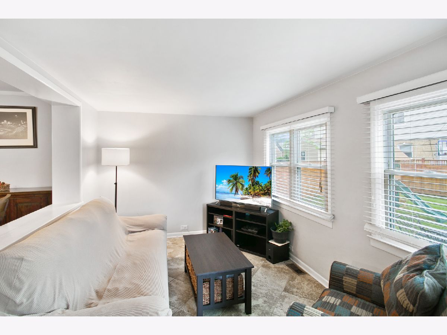
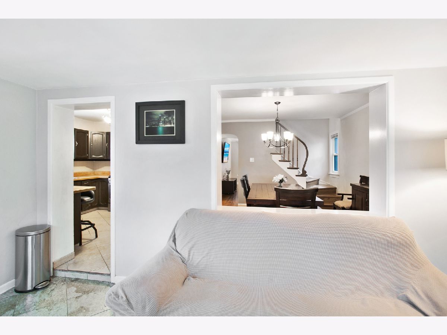
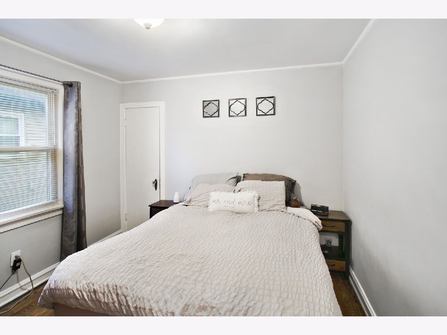
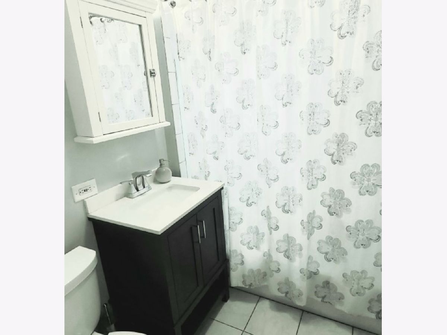
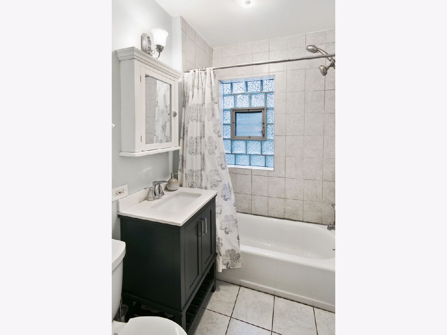
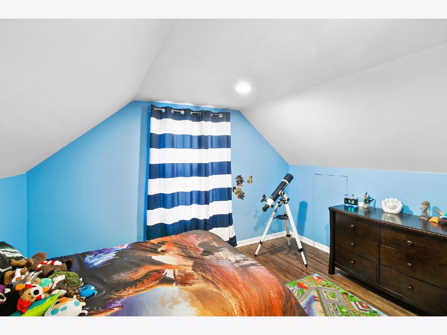
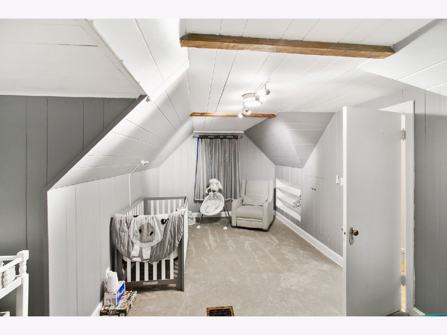
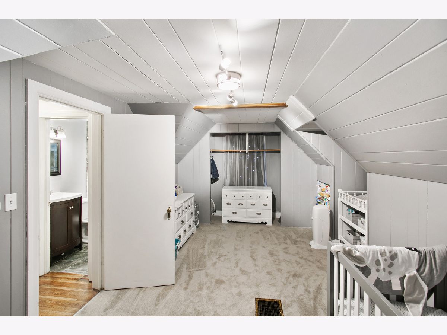
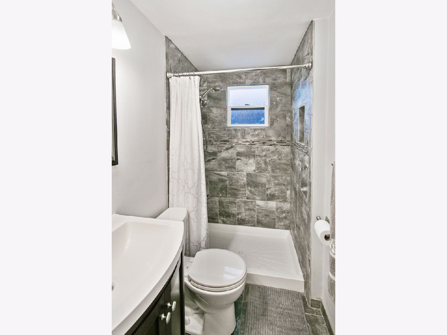
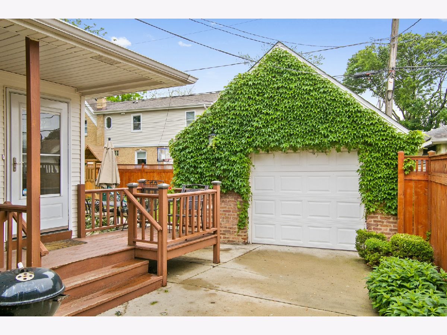
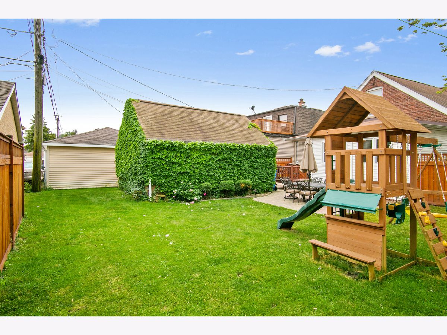
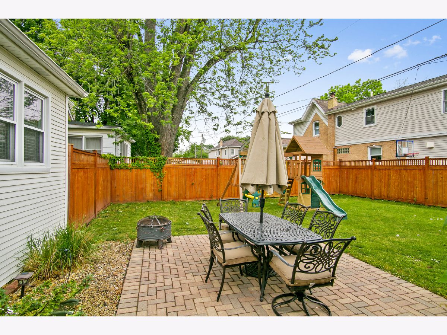
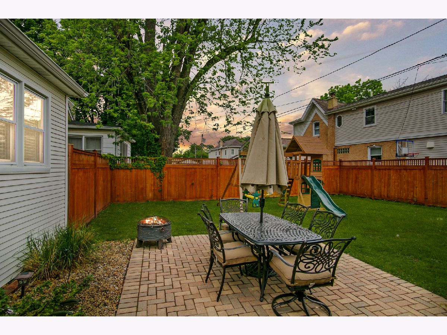
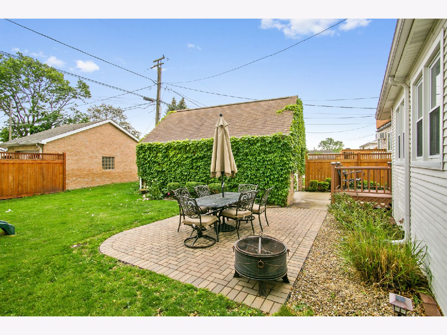
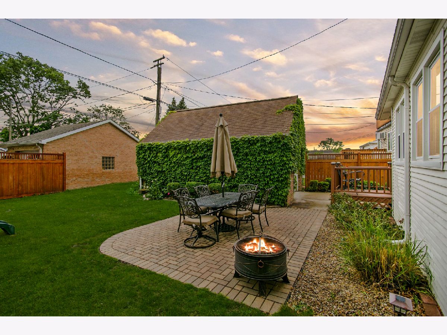
Room Specifics
Total Bedrooms: 3
Bedrooms Above Ground: 3
Bedrooms Below Ground: 0
Dimensions: —
Floor Type: —
Dimensions: —
Floor Type: —
Full Bathrooms: 2
Bathroom Amenities: —
Bathroom in Basement: 0
Rooms: —
Basement Description: Partially Finished
Other Specifics
| 1 | |
| — | |
| Asphalt | |
| — | |
| — | |
| 43X108X42X113 | |
| — | |
| — | |
| — | |
| — | |
| Not in DB | |
| — | |
| — | |
| — | |
| — |
Tax History
| Year | Property Taxes |
|---|---|
| 2014 | $3,708 |
| 2021 | $4,518 |
Contact Agent
Nearby Similar Homes
Nearby Sold Comparables
Contact Agent
Listing Provided By
Century 21 Circle








