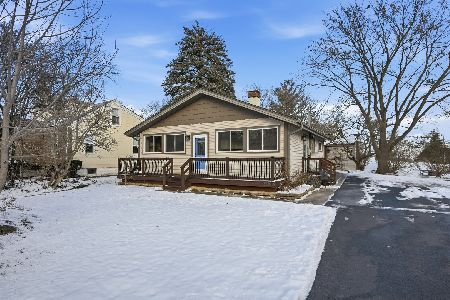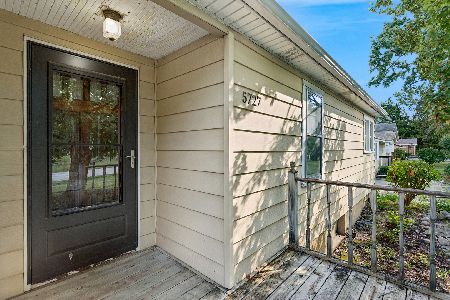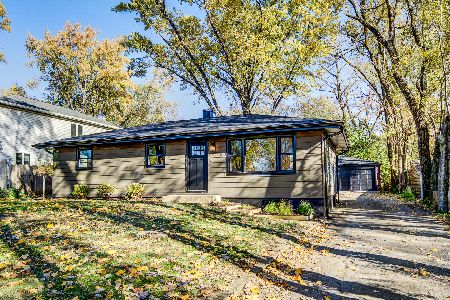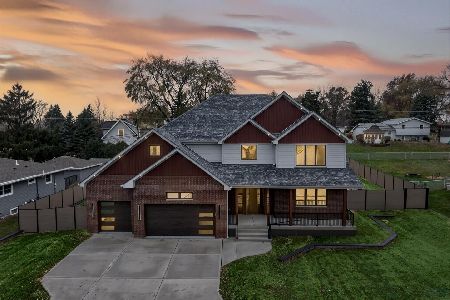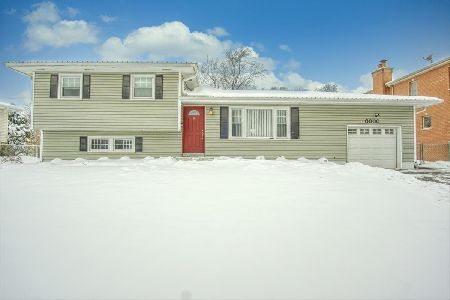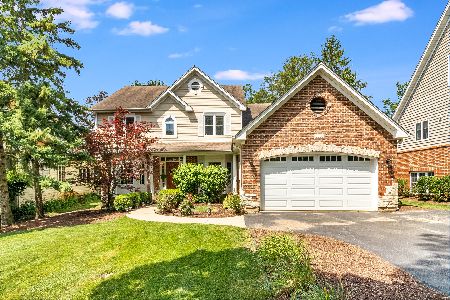6030 Sherman Avenue, Downers Grove, Illinois 60516
$737,500
|
Sold
|
|
| Status: | Closed |
| Sqft: | 3,410 |
| Cost/Sqft: | $229 |
| Beds: | 4 |
| Baths: | 4 |
| Year Built: | 2002 |
| Property Taxes: | $8,094 |
| Days On Market: | 2887 |
| Lot Size: | 0,45 |
Description
Rarely do you find a home that lives so well. This home shows like new! White, Schrock, Shaker Kitchen cabinets, Granite counters, newer appliances, richly stained HW floors, white millwork and trim. Great Room with a River Rock Fireplace, skylights and french doors to the deck. First FL. Laundry, Full Bath and Den. Master Suite w/ updated spa bath featuring a jetted tub and large separate shower. Vaulted ceilings in many rooms. Finished English Basement has a custom Bar, 5th Bedroom, full bath and media room. Projection HD television and surround sound stays! Situated on a gorgeous 66x300 lot with perennial gardens, you can sit on the deck or enjoy the hot tub and overlook your own private Eden! This special home has all of the extra luxuries for your comfort and enjoyment! Low taxes too!
Property Specifics
| Single Family | |
| — | |
| — | |
| 2002 | |
| Full,English | |
| CUSTOM TWO STORY | |
| No | |
| 0.45 |
| Du Page | |
| — | |
| 0 / Not Applicable | |
| None | |
| Lake Michigan | |
| Public Sewer | |
| 09861251 | |
| 0918300035 |
Nearby Schools
| NAME: | DISTRICT: | DISTANCE: | |
|---|---|---|---|
|
Grade School
Indian Trail Elementary School |
58 | — | |
|
Middle School
O Neill Middle School |
58 | Not in DB | |
|
High School
South High School |
99 | Not in DB | |
Property History
| DATE: | EVENT: | PRICE: | SOURCE: |
|---|---|---|---|
| 4 May, 2018 | Sold | $737,500 | MRED MLS |
| 8 Mar, 2018 | Under contract | $779,900 | MRED MLS |
| 19 Feb, 2018 | Listed for sale | $779,900 | MRED MLS |
Room Specifics
Total Bedrooms: 5
Bedrooms Above Ground: 4
Bedrooms Below Ground: 1
Dimensions: —
Floor Type: Hardwood
Dimensions: —
Floor Type: Carpet
Dimensions: —
Floor Type: Hardwood
Dimensions: —
Floor Type: —
Full Bathrooms: 4
Bathroom Amenities: Whirlpool,Separate Shower,Double Sink
Bathroom in Basement: 1
Rooms: Bedroom 5,Den,Great Room,Recreation Room,Deck
Basement Description: Finished
Other Specifics
| 2 | |
| Concrete Perimeter | |
| Brick | |
| Deck, Hot Tub | |
| — | |
| 66X300 | |
| Full | |
| Full | |
| Vaulted/Cathedral Ceilings, Skylight(s), Hardwood Floors, First Floor Bedroom, First Floor Laundry, First Floor Full Bath | |
| Range, Microwave, Dishwasher, Refrigerator, High End Refrigerator, Washer, Dryer, Disposal, Stainless Steel Appliance(s), Wine Refrigerator | |
| Not in DB | |
| — | |
| — | |
| — | |
| Gas Starter |
Tax History
| Year | Property Taxes |
|---|---|
| 2018 | $8,094 |
Contact Agent
Nearby Similar Homes
Nearby Sold Comparables
Contact Agent
Listing Provided By
RE/MAX Enterprises

