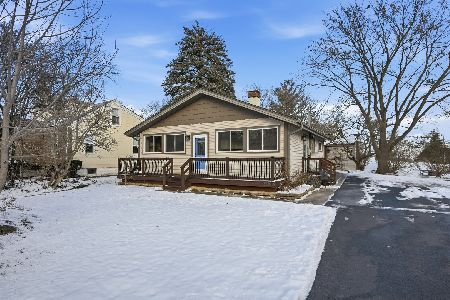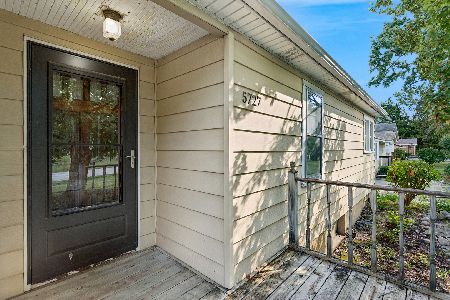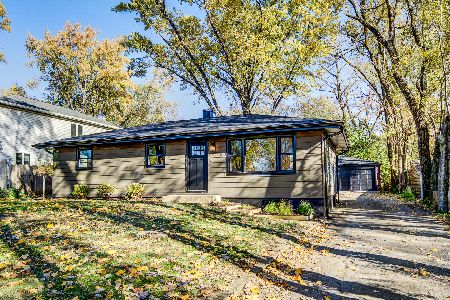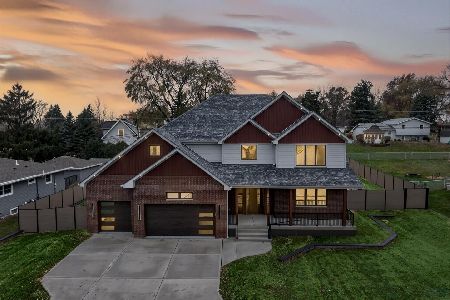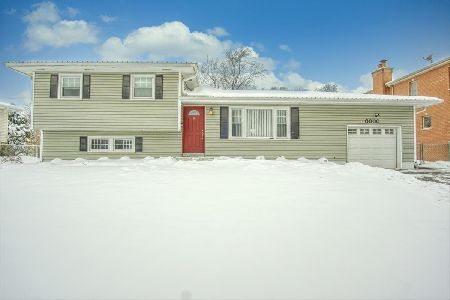6036 Sherman Avenue, Downers Grove, Illinois 60516
$620,000
|
Sold
|
|
| Status: | Closed |
| Sqft: | 2,900 |
| Cost/Sqft: | $221 |
| Beds: | 4 |
| Baths: | 3 |
| Year Built: | 2002 |
| Property Taxes: | $9,890 |
| Days On Market: | 2005 |
| Lot Size: | 0,45 |
Description
Nestled among the trees on a 66x300 deep lot, close to downtown, 4 min. to I-355; Custom, maintenance-free, Brick/Stone/Hardy Board 2-story sits back behind tree-lined driveway for ultimate privacy. Impeccable w/two-story foyer, oak staircase/gun metal spindles; 9 ft. & volume ceilings, transom windows, capitol & wide floor moldings, white woodwork, six-panel doors, ceiling fans & skylights. Newly refinished Hardwood floors ('20) thruout first floor (except media/BR), in MBR, upper hall & BR2; Two-story center family room w/12 windows, Williamsburg fireplace, skylight, and decorative columns. Opens to sunny Center-island kitchen w/breakfast bar, Schrock Maple Waterfall cabinets, granite counters, glass doors, plate & wine racks, pull-out drawers, all stainless LG & Bosch appliances. Formal DR w/bay window, crown molding. First floor den/office w/bay window, B/I bookcase/cabinets, French door. Versatile 1st floor media/Bedroom w/full bath next to (in-law potential). Spacious MBR w/stepped/tray ceiling, large customized WIC, hardwood floor. Luxury ceramic bath w/His and Her vanities, dressing table, corner whirlpool tub, separate shower, private commode, volume ceiling & skylight. Large mud/utility w/ceramic floor, B-I cabinets, laundry chute, garage access. New Maytag washer/dryer ('20); Recreation room w/crown molding, recessed ceiling lights, custom B/I wood-detailed bar/recessed glass backdrop, inset lighting, (pool table stays). Deep-pour basement w/rough-in plumb, lots of storage. New mechanicals: Hi-efficiency direct-vent furnace ('19), CAC ('18); 75 gallon direct vent HWH ('20). For the car enthusiast, 4-car tandem finished garage (800 SF) w/new overhead insulated door & Genie electric door opener ('19) The yard is spectacular with mature trees, flower beds, 20 x 20 concrete patio. Easy access to shopping, restaurants, theaters, highways, parks and town. Feature sheet under Additional Information. Pls reference Covid-19 showing instructions under Agent Remarks.
Property Specifics
| Single Family | |
| — | |
| Traditional | |
| 2002 | |
| Full | |
| CUSTOM | |
| No | |
| 0.45 |
| Du Page | |
| — | |
| 0 / Not Applicable | |
| None | |
| Lake Michigan | |
| Public Sewer | |
| 10789934 | |
| 0918300036 |
Nearby Schools
| NAME: | DISTRICT: | DISTANCE: | |
|---|---|---|---|
|
Grade School
Indian Trail Elementary School |
58 | — | |
|
Middle School
O Neill Middle School |
58 | Not in DB | |
|
High School
South High School |
99 | Not in DB | |
Property History
| DATE: | EVENT: | PRICE: | SOURCE: |
|---|---|---|---|
| 1 Oct, 2020 | Sold | $620,000 | MRED MLS |
| 27 Jul, 2020 | Under contract | $639,800 | MRED MLS |
| 20 Jul, 2020 | Listed for sale | $639,800 | MRED MLS |
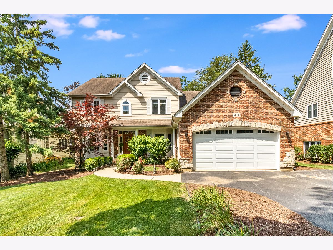
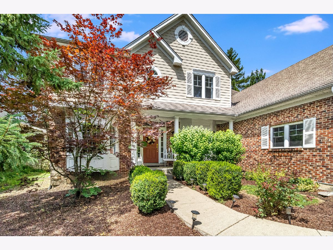
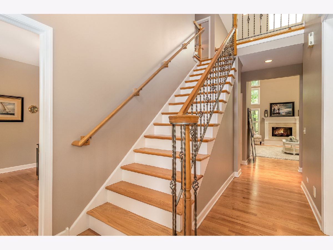
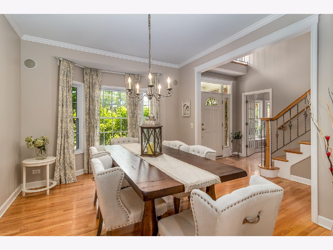
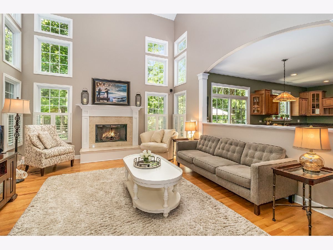
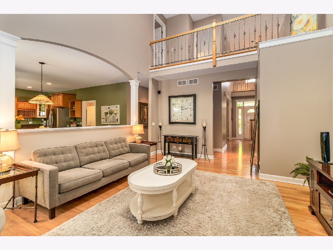
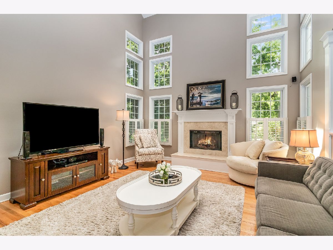
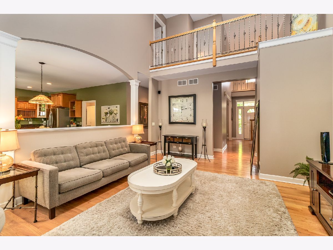
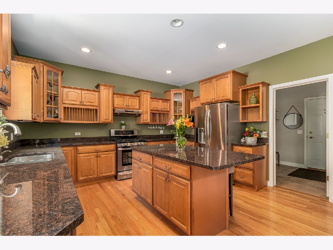
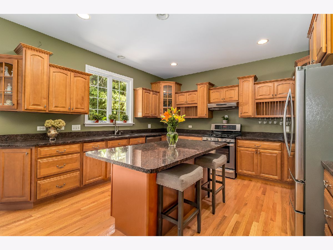
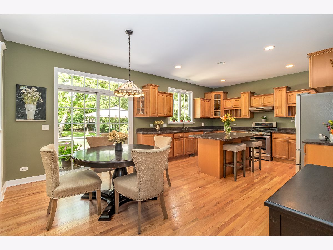
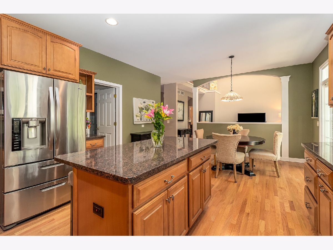
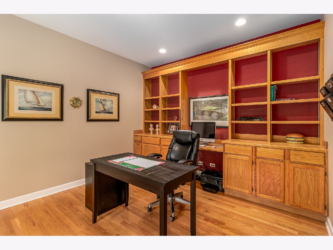
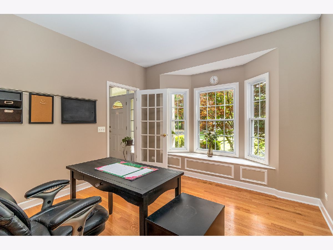
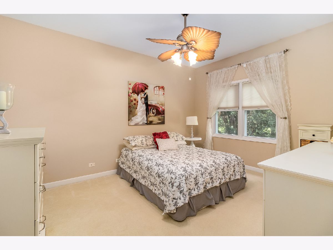
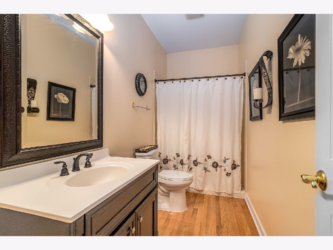
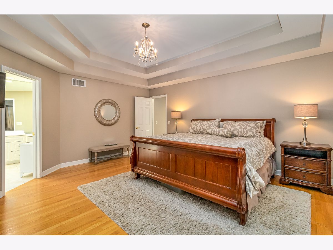
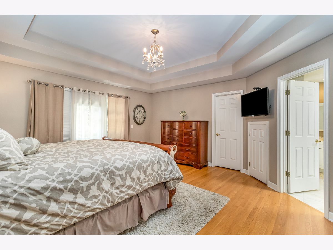
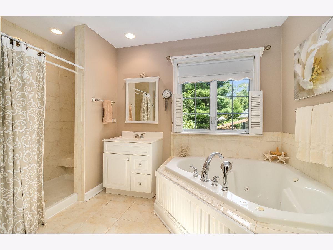
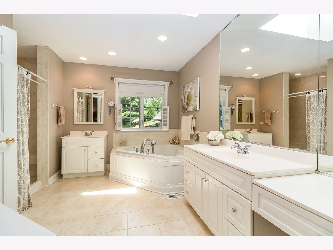
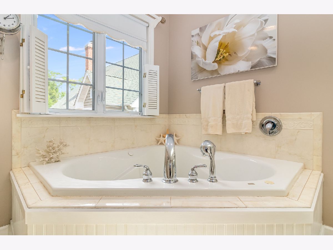
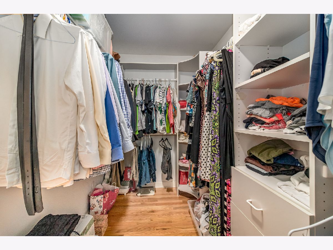
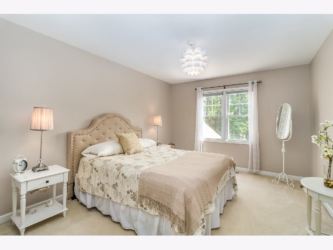

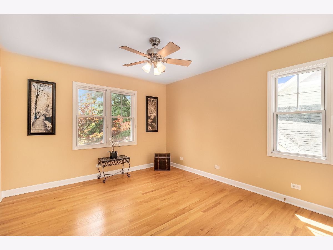


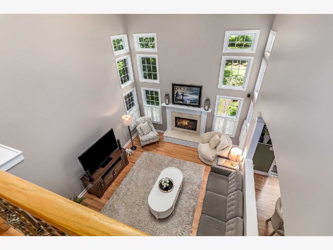
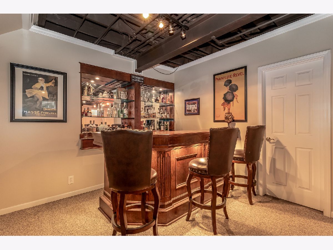
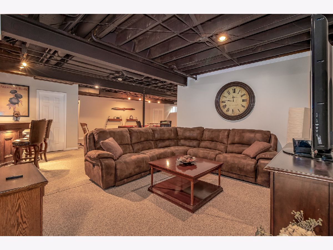
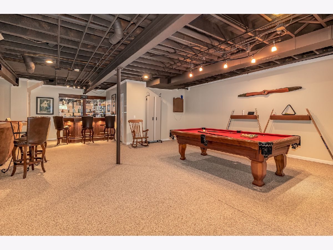
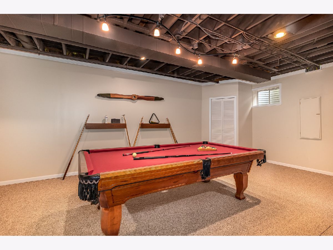

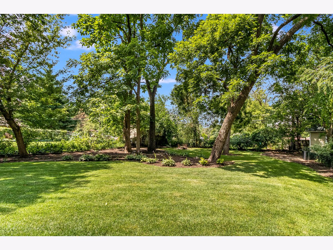
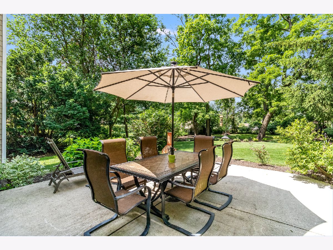
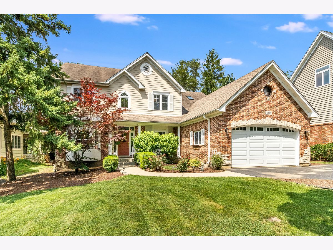
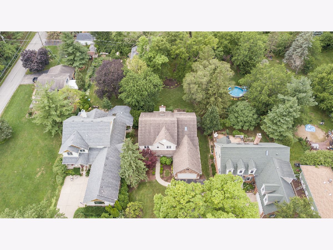
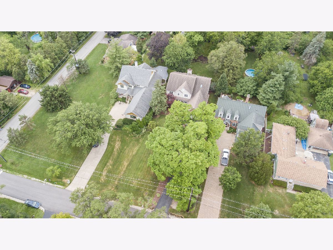
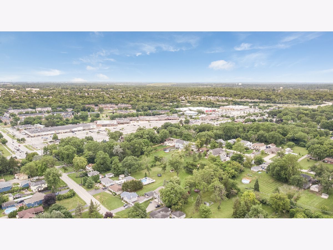
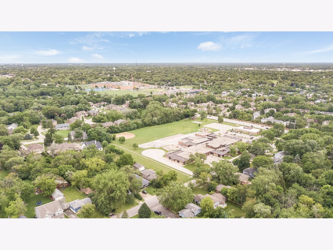
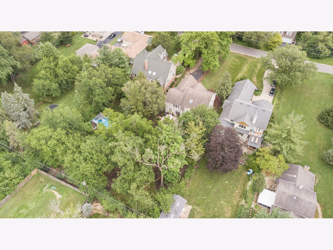
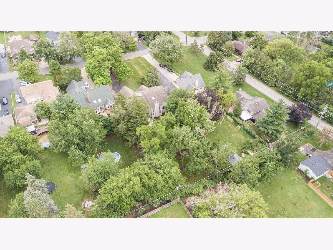
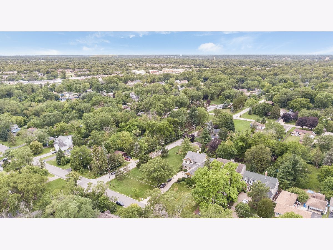
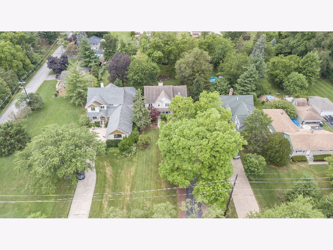
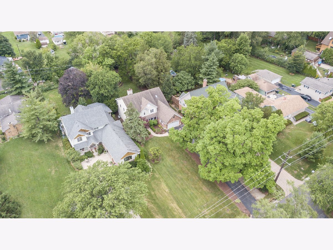
Room Specifics
Total Bedrooms: 4
Bedrooms Above Ground: 4
Bedrooms Below Ground: 0
Dimensions: —
Floor Type: Hardwood
Dimensions: —
Floor Type: Carpet
Dimensions: —
Floor Type: Carpet
Full Bathrooms: 3
Bathroom Amenities: Whirlpool,Separate Shower,Double Sink
Bathroom in Basement: 0
Rooms: Den,Media Room,Recreation Room,Play Room
Basement Description: Finished
Other Specifics
| 4 | |
| Concrete Perimeter | |
| Asphalt | |
| Patio, Porch | |
| Wooded | |
| 66X300 | |
| Pull Down Stair | |
| Full | |
| Vaulted/Cathedral Ceilings, Skylight(s), Bar-Dry, Hardwood Floors, In-Law Arrangement, First Floor Laundry, First Floor Full Bath, Walk-In Closet(s) | |
| Range, Dishwasher, Refrigerator, Washer, Dryer, Disposal, Stainless Steel Appliance(s) | |
| Not in DB | |
| — | |
| — | |
| — | |
| Gas Log, Gas Starter |
Tax History
| Year | Property Taxes |
|---|---|
| 2020 | $9,890 |
Contact Agent
Nearby Similar Homes
Nearby Sold Comparables
Contact Agent
Listing Provided By
john greene, Realtor

