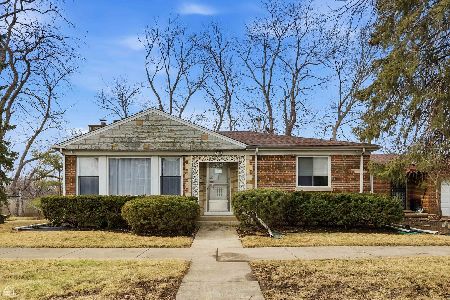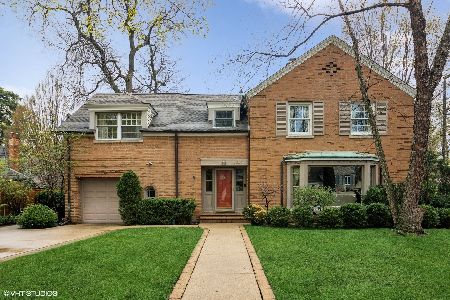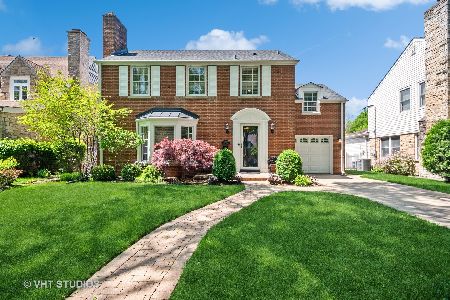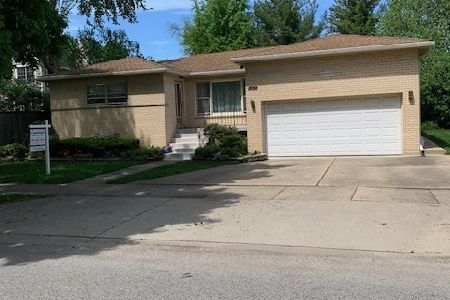6033 Knox Avenue, Forest Glen, Chicago, Illinois 60646
$730,000
|
Sold
|
|
| Status: | Closed |
| Sqft: | 3,545 |
| Cost/Sqft: | $226 |
| Beds: | 5 |
| Baths: | 4 |
| Year Built: | 1978 |
| Property Taxes: | $13,184 |
| Days On Market: | 2866 |
| Lot Size: | 0,19 |
Description
First time on the market! This spacious and unbelievably well constructed home in the heart of Sauganash is located on a corner lot on Knox Ave. With 3550 sq feet + 800 sq feet rec in basement, it has all the 1st class upgrades, professionally landscaping, Subzero refrigerator, built in shelving, custom closets living room and dining rm, family room w/fireplace that opens to the private paved garden with wrought iron fence. The eat-in kitchen has a breakfast bar, room for a large kitchen table, plantations shutters, and sky lights to bring the sunshine. If you work from home there is an office/den or 1st fl bedroom. Over-sized master suite & walk in closets , 3 additional spacious bedrooms w/ceiling fans, sprinkling system, security system, dual zoned heat & a/c, newer copper roof and mechanicals, huge rec room in the basement , plenty of storage. Home is close to parks, awarding winning schools, easy access to Edens express ,transportation. Starbucks or Wholefoods.15 min to O'Hare
Property Specifics
| Single Family | |
| — | |
| Traditional | |
| 1978 | |
| Full | |
| — | |
| No | |
| 0.19 |
| Cook | |
| Sauganash | |
| 0 / Not Applicable | |
| None | |
| Lake Michigan | |
| Public Sewer | |
| 09929513 | |
| 13031300070000 |
Nearby Schools
| NAME: | DISTRICT: | DISTANCE: | |
|---|---|---|---|
|
Grade School
Sauganash Elementary School |
299 | — | |
|
Middle School
Sauganash Elementary School |
299 | Not in DB | |
|
High School
Taft High School |
299 | Not in DB | |
|
Alternate High School
Northside College Preparatory Se |
— | Not in DB | |
Property History
| DATE: | EVENT: | PRICE: | SOURCE: |
|---|---|---|---|
| 11 Dec, 2018 | Sold | $730,000 | MRED MLS |
| 15 Oct, 2018 | Under contract | $799,500 | MRED MLS |
| — | Last price change | $849,000 | MRED MLS |
| 26 Apr, 2018 | Listed for sale | $919,500 | MRED MLS |
Room Specifics
Total Bedrooms: 5
Bedrooms Above Ground: 5
Bedrooms Below Ground: 0
Dimensions: —
Floor Type: Hardwood
Dimensions: —
Floor Type: Carpet
Dimensions: —
Floor Type: Carpet
Dimensions: —
Floor Type: —
Full Bathrooms: 4
Bathroom Amenities: Separate Shower,Double Sink,Soaking Tub
Bathroom in Basement: 1
Rooms: Great Room,Recreation Room,Balcony/Porch/Lanai,Foyer,Bedroom 5,Bonus Room,Pantry,Walk In Closet,Tandem Room,Pantry
Basement Description: Finished,Partially Finished
Other Specifics
| 2 | |
| Concrete Perimeter | |
| Concrete,Other | |
| Balcony, Patio, Brick Paver Patio, Storms/Screens | |
| Corner Lot,Fenced Yard,Landscaped | |
| 122 X 70 X 105 X 72 | |
| — | |
| Full | |
| Skylight(s), Hardwood Floors, First Floor Bedroom | |
| Range, Dishwasher, High End Refrigerator, Washer, Dryer, Disposal | |
| Not in DB | |
| Sidewalks, Street Lights, Street Paved, Other | |
| — | |
| — | |
| Attached Fireplace Doors/Screen, Gas Log, Gas Starter |
Tax History
| Year | Property Taxes |
|---|---|
| 2018 | $13,184 |
Contact Agent
Nearby Similar Homes
Nearby Sold Comparables
Contact Agent
Listing Provided By
@properties












